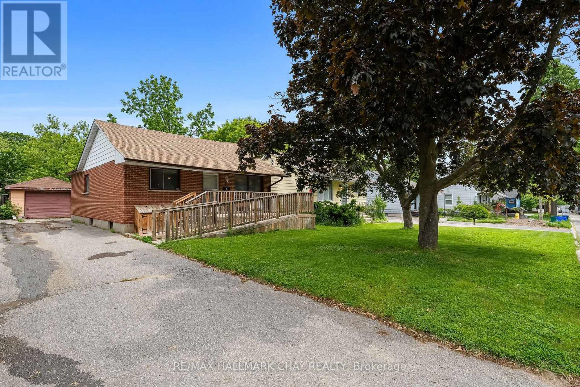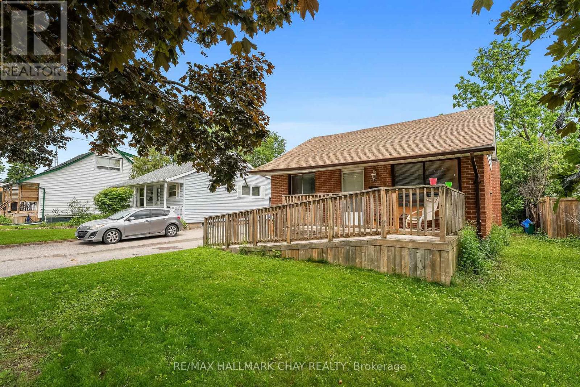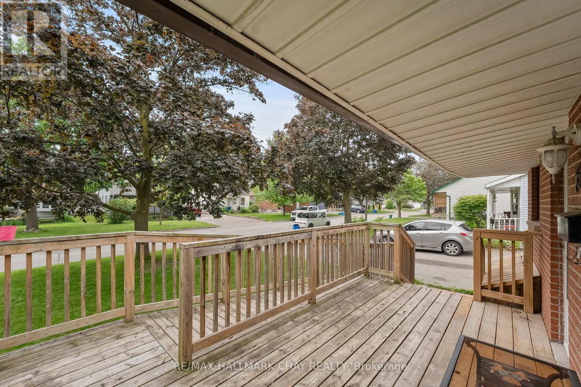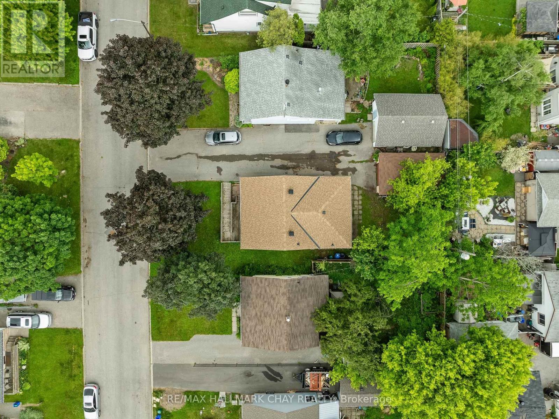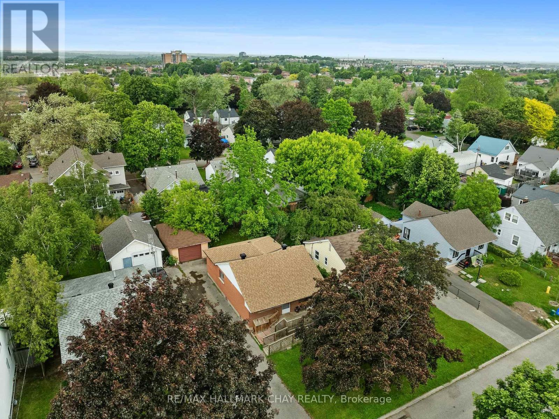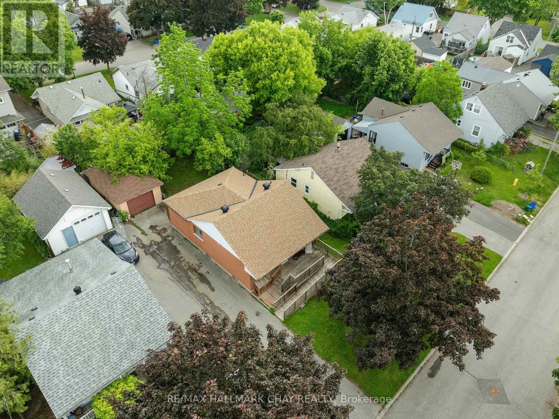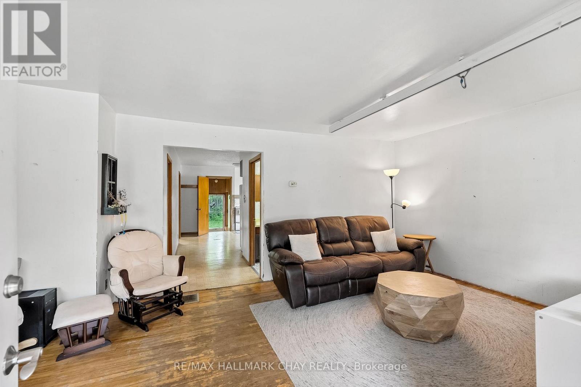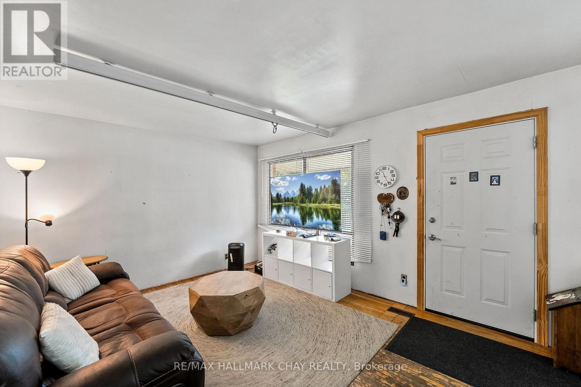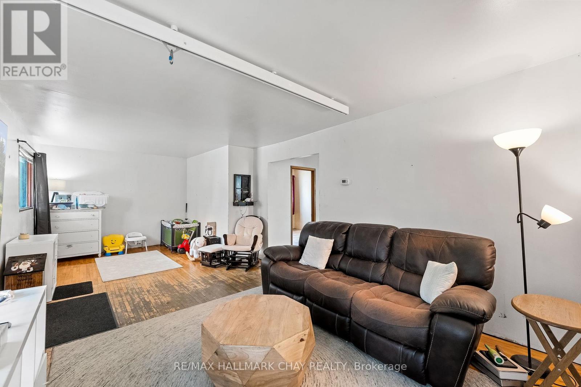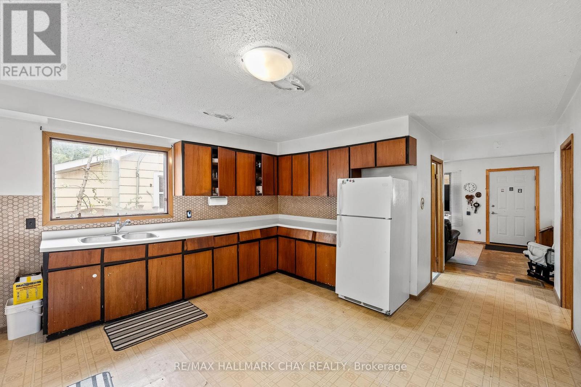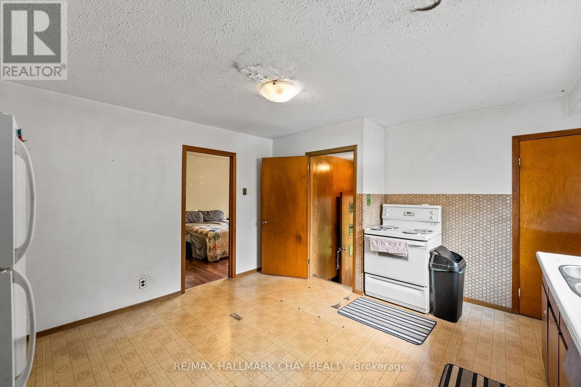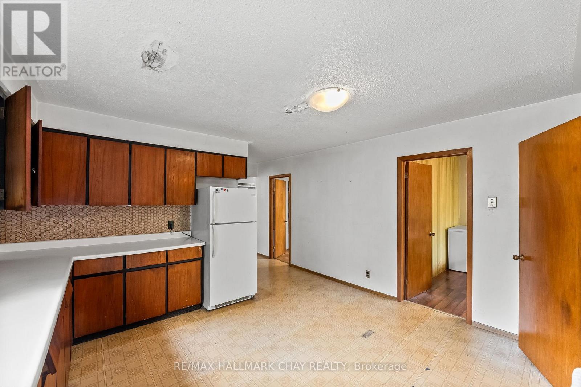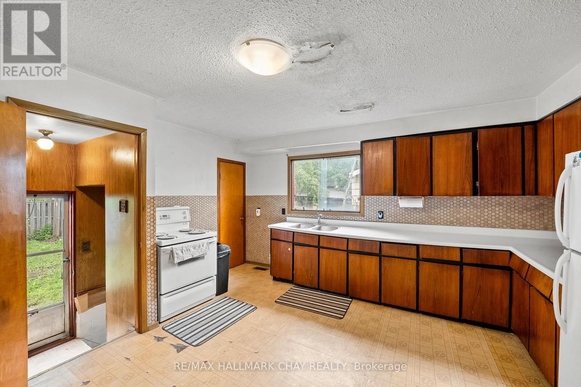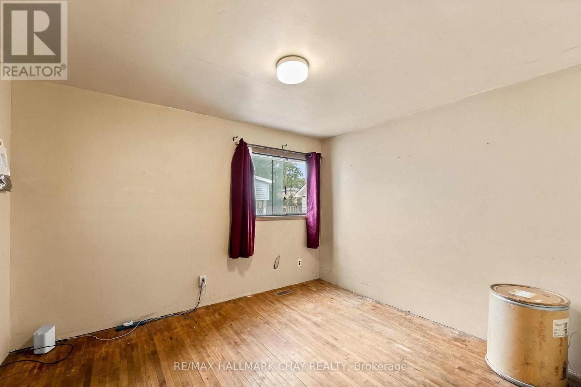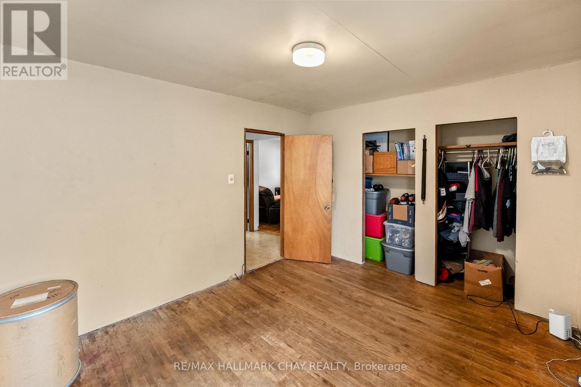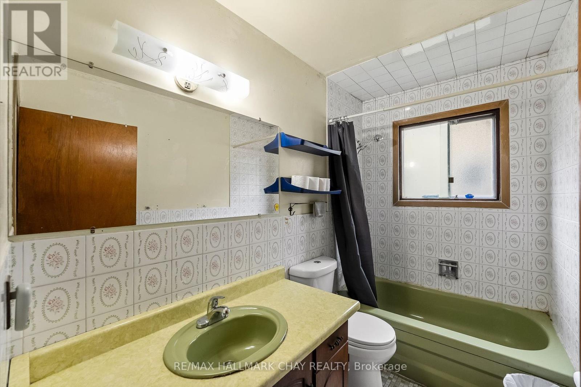16 Elgin Street Ajax, Ontario L1S 1X1
2 Bedroom
2 Bathroom
700 - 1,100 ft2
Bungalow
Forced Air
$499,999
Endless Potential in Central Ajax! Attention first-time buyers, investors, and builders this bungalow offers a rare opportunity in a highly desirable central Ajax location. Close to schools, shopping, transit, and with easy highway access, this property is perfect for commuters and families alike. Featuring a detached garage and sitting on a generous lot, there's plenty of room to reimagine the space. This home is being sold as is, where is, offering a blank canvas for those ready to renovate, rebuild, or invest. Zoning is R1-D. Don't miss this chance to unlock the potential in one of Ajax's most convenient neighbourhoods! (id:61476)
Open House
This property has open houses!
June
14
Saturday
Starts at:
1:00 pm
Ends at:3:00 pm
June
15
Sunday
Starts at:
1:00 pm
Ends at:3:00 pm
Property Details
| MLS® Number | E12216875 |
| Property Type | Single Family |
| Neigbourhood | Midtown |
| Community Name | Central |
| Equipment Type | Water Heater - Gas |
| Parking Space Total | 4 |
| Rental Equipment Type | Water Heater - Gas |
Building
| Bathroom Total | 2 |
| Bedrooms Above Ground | 2 |
| Bedrooms Total | 2 |
| Architectural Style | Bungalow |
| Basement Development | Partially Finished |
| Basement Type | N/a (partially Finished) |
| Construction Style Attachment | Detached |
| Exterior Finish | Brick |
| Foundation Type | Block |
| Half Bath Total | 1 |
| Heating Fuel | Natural Gas |
| Heating Type | Forced Air |
| Stories Total | 1 |
| Size Interior | 700 - 1,100 Ft2 |
| Type | House |
| Utility Water | Municipal Water |
Parking
| Detached Garage | |
| Garage |
Land
| Acreage | No |
| Sewer | Sanitary Sewer |
| Size Depth | 100 Ft |
| Size Frontage | 43 Ft |
| Size Irregular | 43 X 100 Ft |
| Size Total Text | 43 X 100 Ft |
| Zoning Description | R1-d |
Rooms
| Level | Type | Length | Width | Dimensions |
|---|---|---|---|---|
| Basement | Bathroom | 3.65 m | 1.31 m | 3.65 m x 1.31 m |
| Basement | Recreational, Games Room | 4.72 m | 6.45 m | 4.72 m x 6.45 m |
| Basement | Other | 3.46 m | 4.36 m | 3.46 m x 4.36 m |
| Main Level | Kitchen | 4.11 m | 4.54 m | 4.11 m x 4.54 m |
| Main Level | Living Room | 4.68 m | 3.61 m | 4.68 m x 3.61 m |
| Main Level | Dining Room | 2.53 m | 2.97 m | 2.53 m x 2.97 m |
| Main Level | Bedroom | 3 m | 3.58 m | 3 m x 3.58 m |
| Main Level | Bedroom 2 | 3 m | 3.52 m | 3 m x 3.52 m |
| Main Level | Bathroom | 2.6 m | 1.48 m | 2.6 m x 1.48 m |
Contact Us
Contact us for more information


