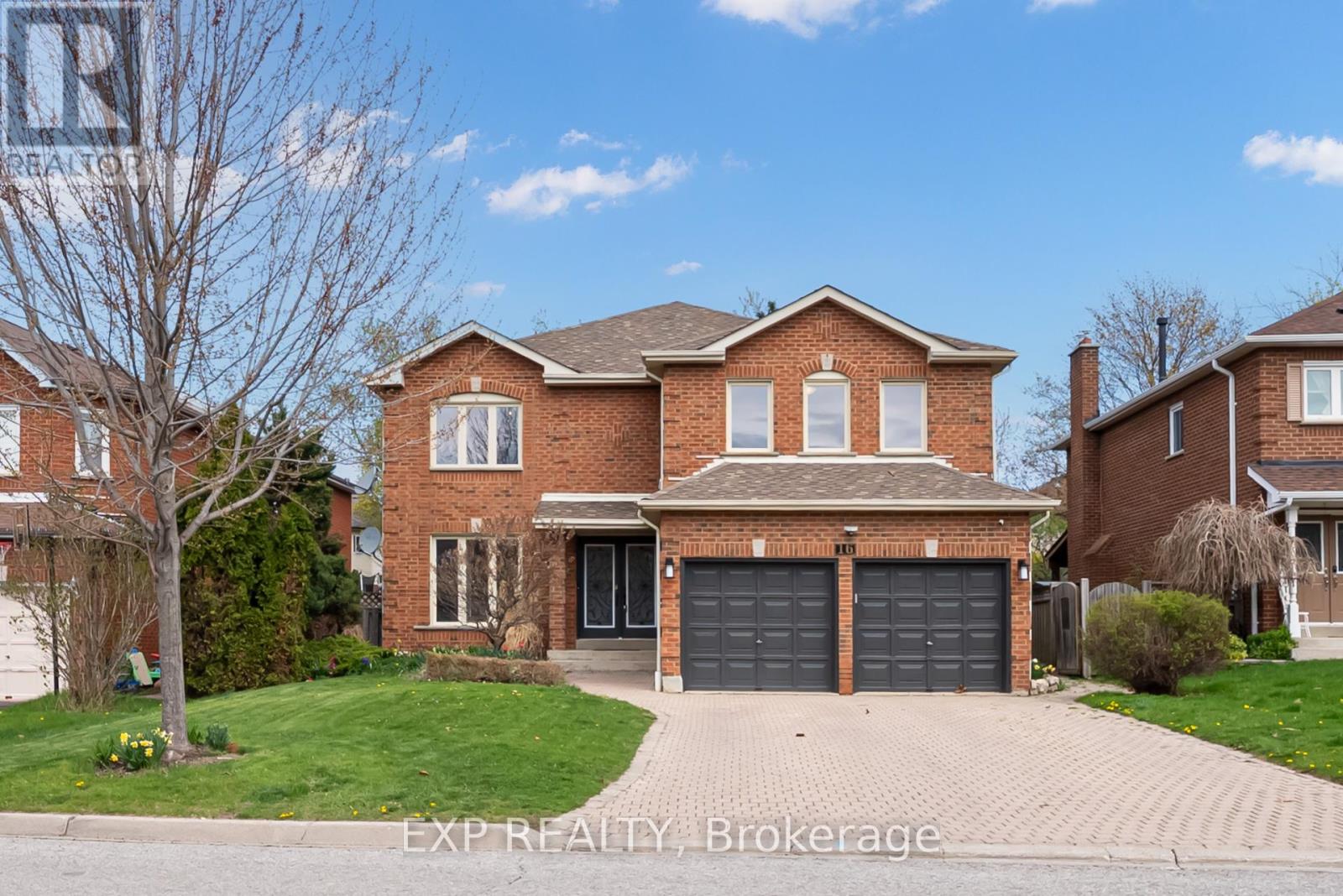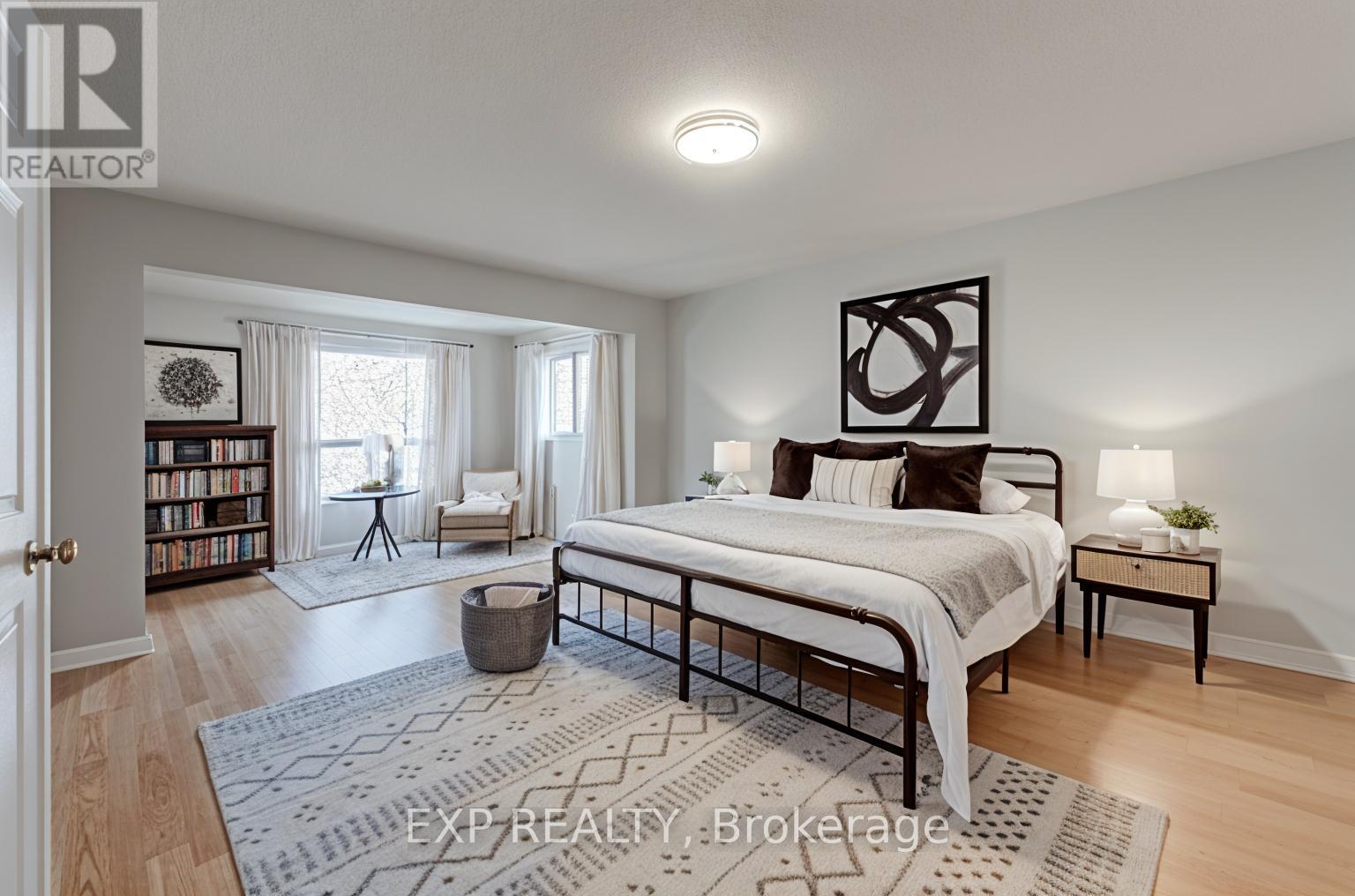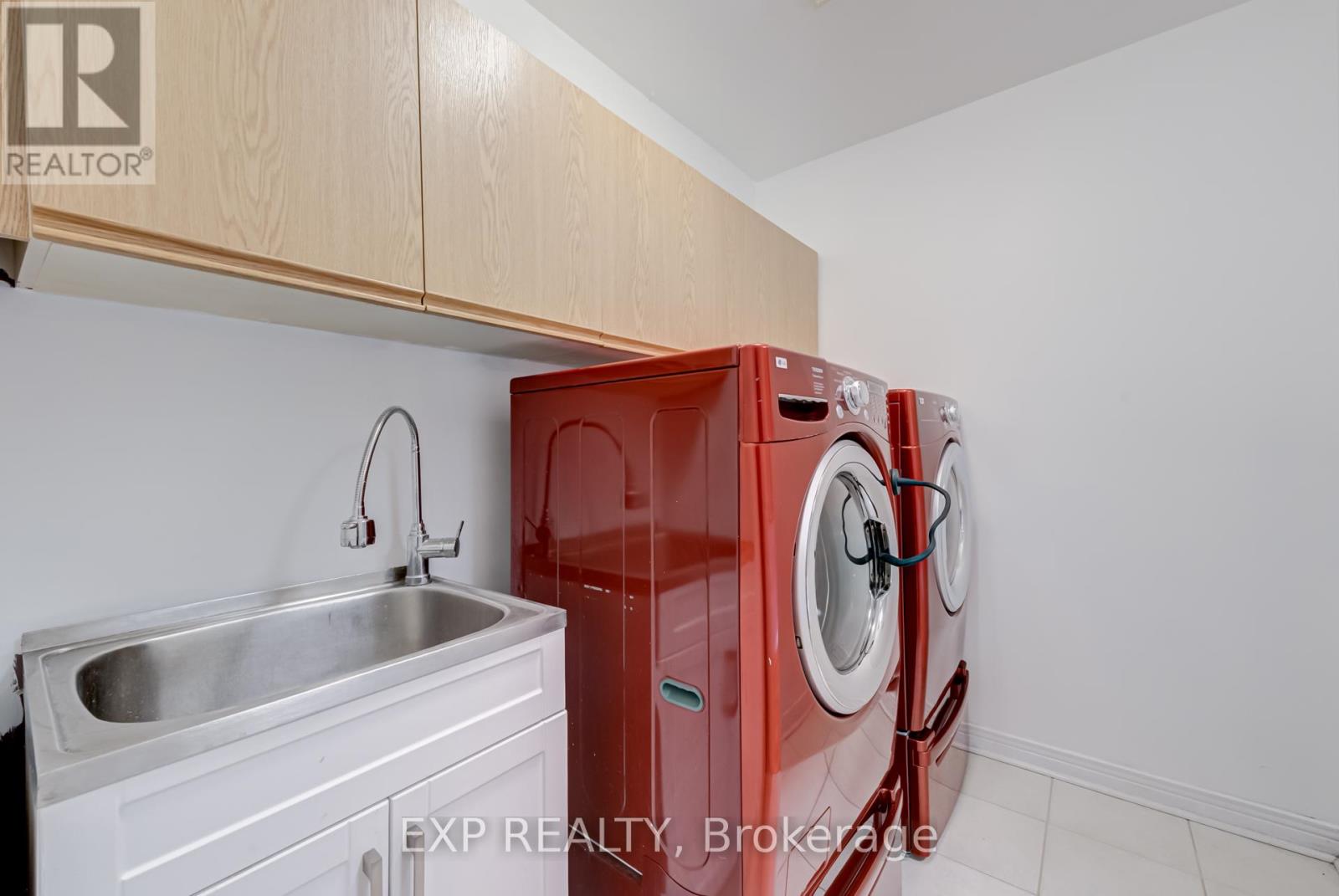4 Bedroom
4 Bathroom
3,000 - 3,500 ft2
Fireplace
Inground Pool
Central Air Conditioning
Forced Air
Landscaped
$1,249,900
Welcome to this Beautiful Detached Home Offering Nearly 3,500 sq ft of Elegant Living Space in one of Whitby's Most Sought-after, Family-friendly Neighborhoods. This Spacious 4-bedroom, 4-bathroom Home features Two Ensuite Bathrooms, a Dedicated Home Office, and a Thoughtfully Designed Layout Perfect for Growing Families & Entertaining alike. Enjoy the Best of Both Comfort & Versatility with a Formal Living Room for Entertaining Guests and a Warm, Inviting Family Room with a Wood-burning Fireplace, Ideal for Everyday Relaxation. The Extra-Spacious Primary Bedroom is a True Retreat, Complete with a Private Ensuite and His-and-Hers Walk-In Closets for Ultimate Comfort and Convenience. Step Outside to your Private Backyard Oasis Featuring a Gorgeous Saltwater Pool and an Extra-Deep Lot (up to 127 ft) Perfect for Summer Fun, Gardening, or Entertaining. The Interlocked Driveway fits up to 4 cars with ease and No Sidewalk! Ideally Located within Walking Distance to Top-Rated Schools, Numerous Parks, Trails, and all Essential Amenities, This is the Perfect Place to call Home. (id:61476)
Property Details
|
MLS® Number
|
E12127036 |
|
Property Type
|
Single Family |
|
Community Name
|
Rolling Acres |
|
Amenities Near By
|
Schools, Public Transit, Park |
|
Community Features
|
Community Centre, School Bus |
|
Features
|
Wooded Area, Irregular Lot Size, Paved Yard, Carpet Free |
|
Parking Space Total
|
6 |
|
Pool Features
|
Salt Water Pool |
|
Pool Type
|
Inground Pool |
Building
|
Bathroom Total
|
4 |
|
Bedrooms Above Ground
|
4 |
|
Bedrooms Total
|
4 |
|
Age
|
31 To 50 Years |
|
Amenities
|
Fireplace(s) |
|
Appliances
|
Water Heater, All, Dishwasher, Dryer, Microwave, Alarm System, Stove, Washer, Window Coverings, Refrigerator |
|
Basement Type
|
Full |
|
Construction Style Attachment
|
Detached |
|
Cooling Type
|
Central Air Conditioning |
|
Exterior Finish
|
Brick |
|
Fireplace Present
|
Yes |
|
Fireplace Total
|
1 |
|
Foundation Type
|
Poured Concrete |
|
Half Bath Total
|
1 |
|
Heating Fuel
|
Natural Gas |
|
Heating Type
|
Forced Air |
|
Stories Total
|
2 |
|
Size Interior
|
3,000 - 3,500 Ft2 |
|
Type
|
House |
|
Utility Water
|
Municipal Water |
Parking
Land
|
Acreage
|
No |
|
Land Amenities
|
Schools, Public Transit, Park |
|
Landscape Features
|
Landscaped |
|
Sewer
|
Sanitary Sewer |
|
Size Depth
|
121 Ft ,6 In |
|
Size Frontage
|
53 Ft ,10 In |
|
Size Irregular
|
53.9 X 121.5 Ft ; 127.76ft X 52.86ft X 121.49ft X 53.90ft |
|
Size Total Text
|
53.9 X 121.5 Ft ; 127.76ft X 52.86ft X 121.49ft X 53.90ft |
Rooms
| Level |
Type |
Length |
Width |
Dimensions |
|
Second Level |
Primary Bedroom |
8.29 m |
4.29 m |
8.29 m x 4.29 m |
|
Second Level |
Bedroom 2 |
5.29 m |
4.29 m |
5.29 m x 4.29 m |
|
Second Level |
Bedroom 3 |
4.63 m |
3.44 m |
4.63 m x 3.44 m |
|
Second Level |
Bedroom 4 |
3.44 m |
3.69 m |
3.44 m x 3.69 m |
|
Main Level |
Living Room |
6.57 m |
3.38 m |
6.57 m x 3.38 m |
|
Main Level |
Dining Room |
4.97 m |
3.38 m |
4.97 m x 3.38 m |
|
Main Level |
Kitchen |
3.86 m |
3.87 m |
3.86 m x 3.87 m |
|
Main Level |
Family Room |
5.91 m |
3.59 m |
5.91 m x 3.59 m |
|
Main Level |
Office |
3.44 m |
3.28 m |
3.44 m x 3.28 m |
|
Main Level |
Eating Area |
4.6 m |
3.06 m |
4.6 m x 3.06 m |
Utilities
|
Cable
|
Available |
|
Sewer
|
Installed |











































