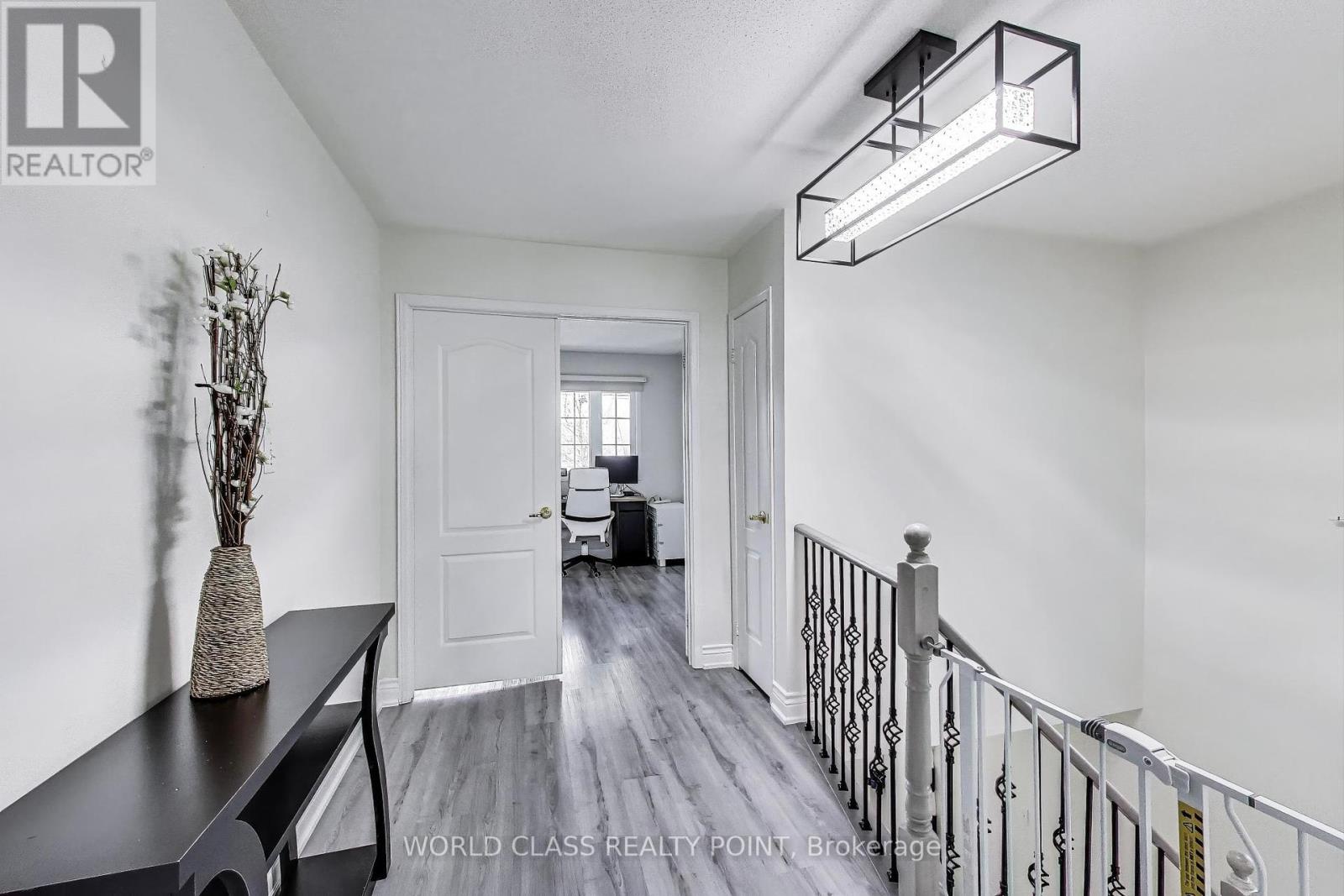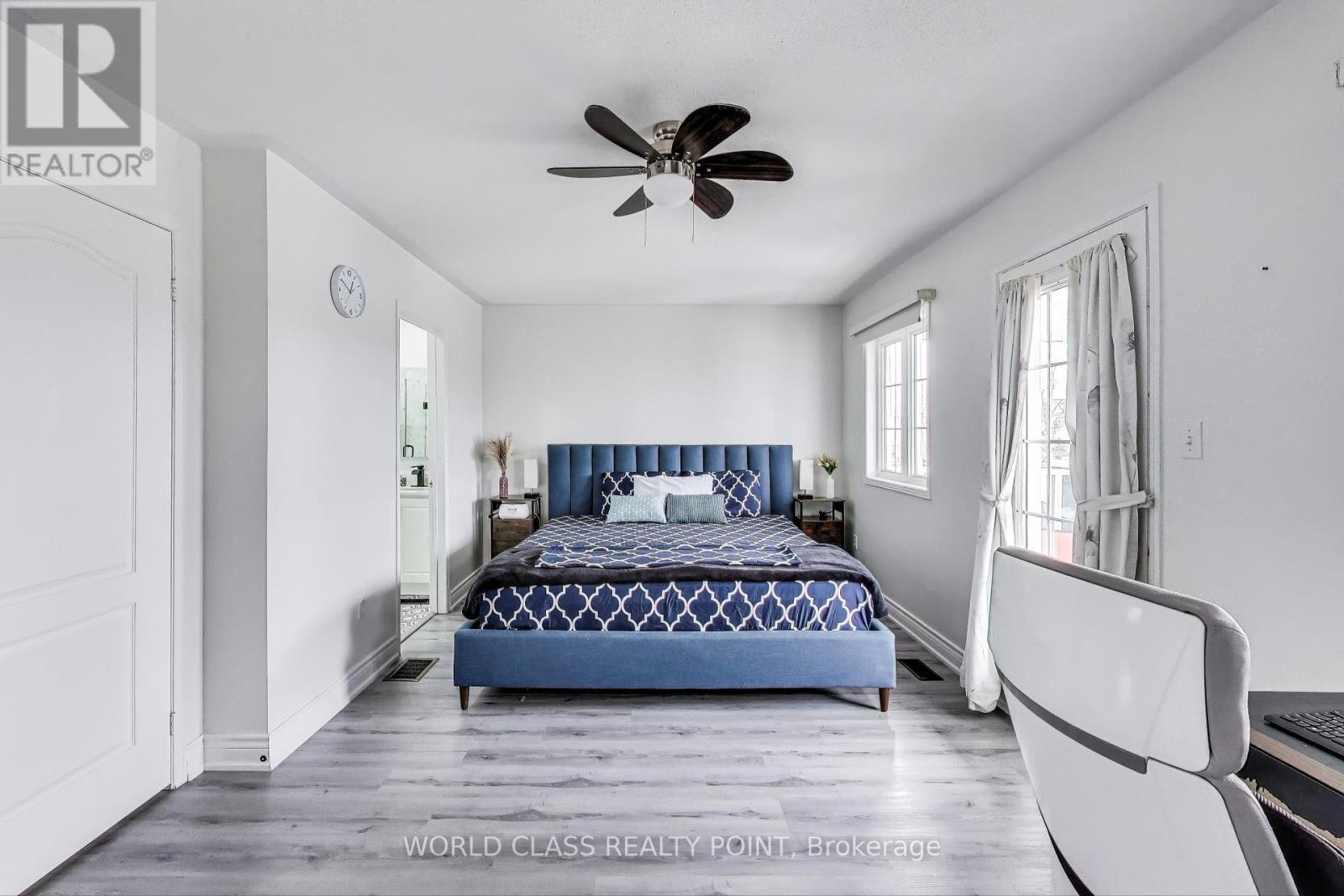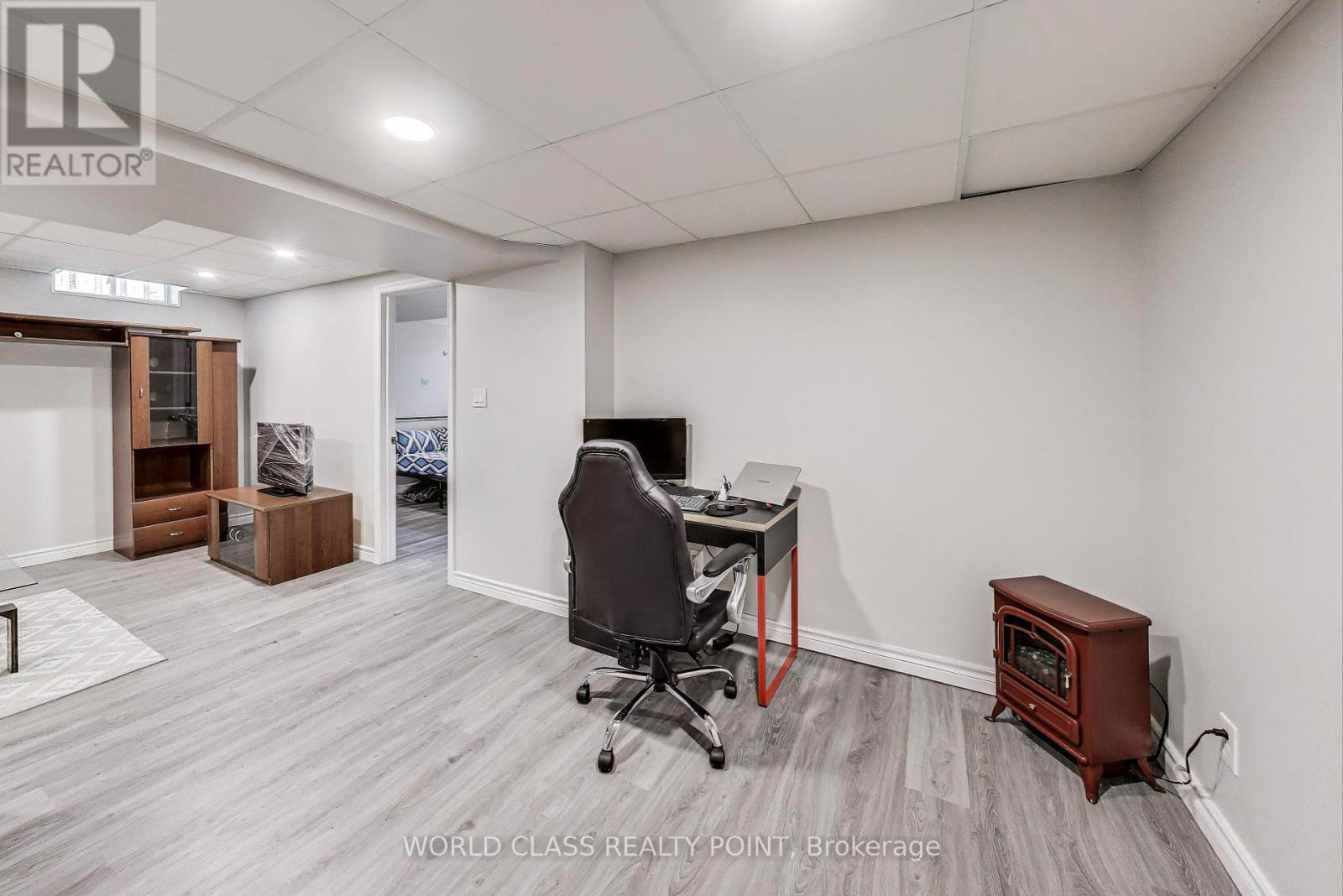4 Bedroom
4 Bathroom
1,500 - 2,000 ft2
Central Air Conditioning
Forced Air
$1,199,991
Located on a quiet street in North Whitby, this recently renovated (Over $80000.00) 3+1 bedroom, 4 Bathroom home offers nearly 3,000 sq ft of living space, ideal for growing families. The standout primary bedroom features a private balcony, a spacious walk-in closet, and a luxurious 4-piece ensuite with a soaker tub and separate shower. The home boasts stylish vinyl flooring, pot lights, a bright and functional kitchen with quartz countertop and backsplash, and a convenient laundry room with direct 2-car garage access. Three spacious bedrooms with walk-in closet space provide plenty of space for the whole family. Downstairs, the fully finished basement is ideal for extended family living, complete with a fourth bedroom, large living and dining area and a den that can be used as a recreation or office space, a 3-piece bathroom, ample storage, and a cold cellar. Enjoy outdoor living in the fully fenced backyard with gates on both sides. Located just minutes away from highways, scenic walking trails and green spaces, grocery stores, restaurants, cafés, and public and catholic schools at walking distance, this home is completely carpet-free and pet-free, offering a clean, low-maintenance lifestyle in a rarely available court setting. (id:61476)
Open House
This property has open houses!
Starts at:
2:00 pm
Ends at:
4:00 pm
Property Details
|
MLS® Number
|
E12113273 |
|
Property Type
|
Single Family |
|
Neigbourhood
|
Brooklin |
|
Community Name
|
Brooklin |
|
Features
|
Carpet Free |
|
Parking Space Total
|
4 |
Building
|
Bathroom Total
|
4 |
|
Bedrooms Above Ground
|
3 |
|
Bedrooms Below Ground
|
1 |
|
Bedrooms Total
|
4 |
|
Age
|
16 To 30 Years |
|
Appliances
|
Garage Door Opener Remote(s), All, Window Coverings |
|
Basement Development
|
Finished |
|
Basement Type
|
N/a (finished) |
|
Construction Style Attachment
|
Link |
|
Cooling Type
|
Central Air Conditioning |
|
Exterior Finish
|
Aluminum Siding |
|
Flooring Type
|
Vinyl |
|
Foundation Type
|
Concrete |
|
Half Bath Total
|
1 |
|
Heating Fuel
|
Natural Gas |
|
Heating Type
|
Forced Air |
|
Stories Total
|
2 |
|
Size Interior
|
1,500 - 2,000 Ft2 |
|
Type
|
House |
|
Utility Water
|
Municipal Water |
Parking
Land
|
Acreage
|
No |
|
Sewer
|
Septic System |
|
Size Depth
|
114 Ft ,9 In |
|
Size Frontage
|
32 Ft ,9 In |
|
Size Irregular
|
32.8 X 114.8 Ft |
|
Size Total Text
|
32.8 X 114.8 Ft |
Rooms
| Level |
Type |
Length |
Width |
Dimensions |
|
Second Level |
Primary Bedroom |
5.3 m |
3.4 m |
5.3 m x 3.4 m |
|
Second Level |
Bedroom 2 |
3 m |
4.1 m |
3 m x 4.1 m |
|
Second Level |
Bedroom 3 |
3.7 m |
4 m |
3.7 m x 4 m |
|
Basement |
Recreational, Games Room |
3.1 m |
8.4 m |
3.1 m x 8.4 m |
|
Basement |
Cold Room |
3 m |
1.5 m |
3 m x 1.5 m |
|
Basement |
Bedroom 4 |
4.1 m |
3.3 m |
4.1 m x 3.3 m |
|
Basement |
Office |
3.3 m |
3 m |
3.3 m x 3 m |
|
Main Level |
Living Room |
1.4 m |
3.2 m |
1.4 m x 3.2 m |
|
Main Level |
Family Room |
4.4 m |
5.5 m |
4.4 m x 5.5 m |
|
Main Level |
Dining Room |
3.4 m |
2.8 m |
3.4 m x 2.8 m |
|
Main Level |
Kitchen |
3.4 m |
2.9 m |
3.4 m x 2.9 m |
|
Main Level |
Laundry Room |
1.7 m |
2.3 m |
1.7 m x 2.3 m |









































