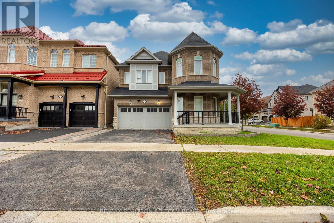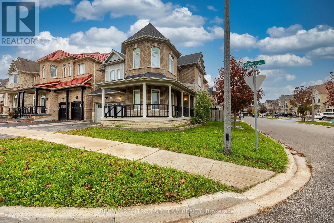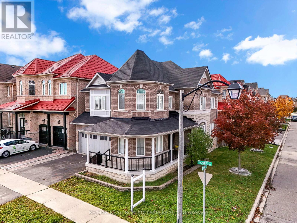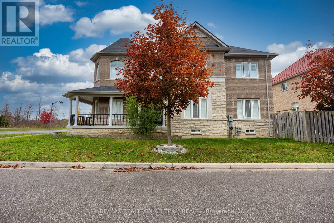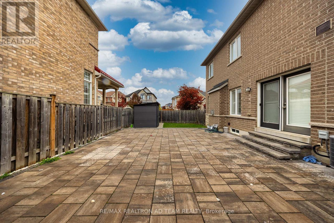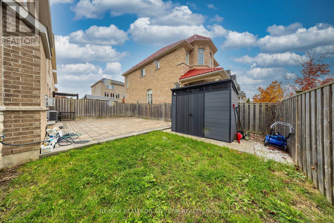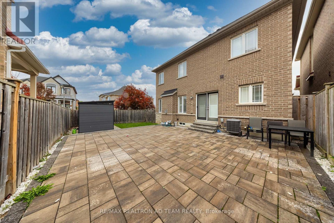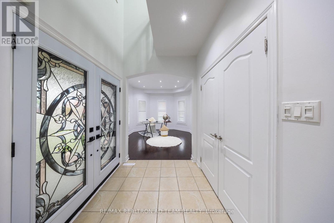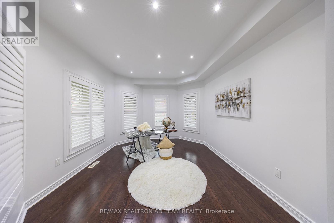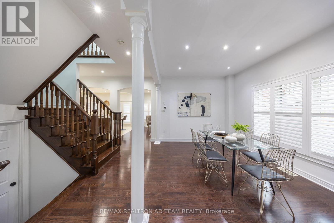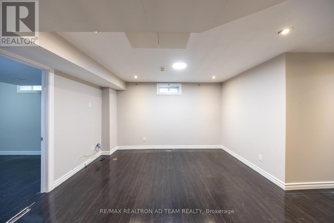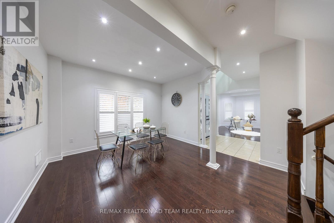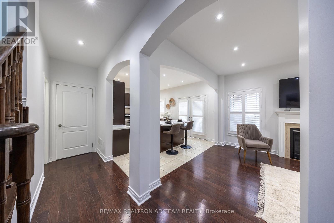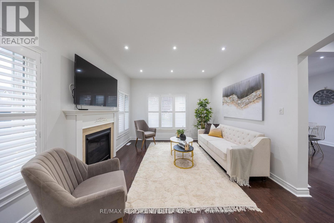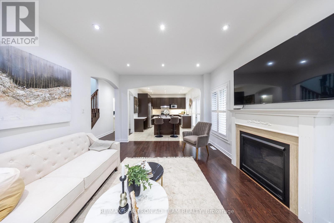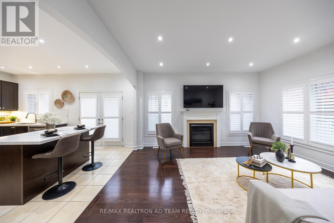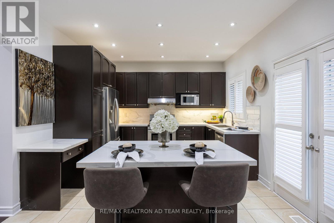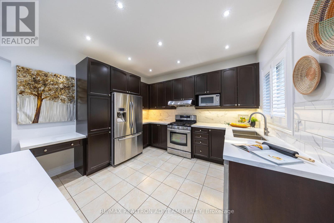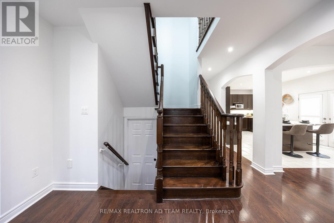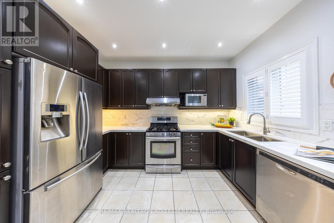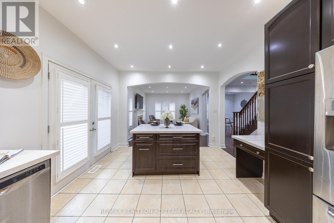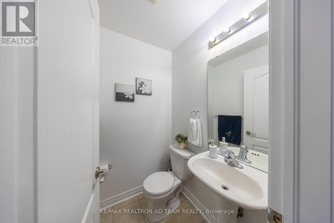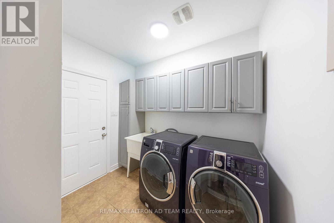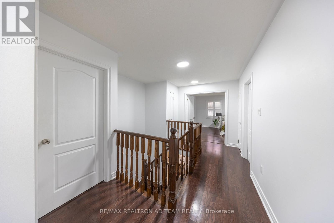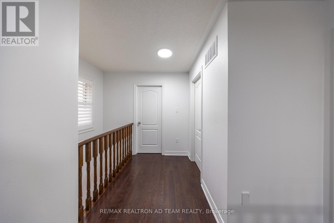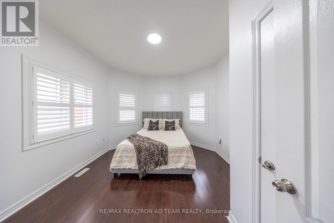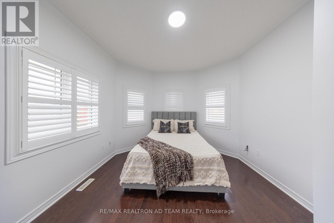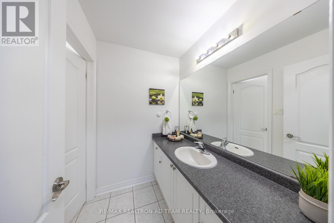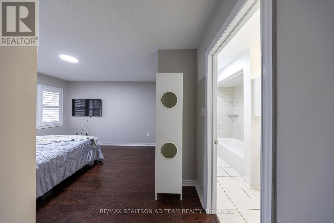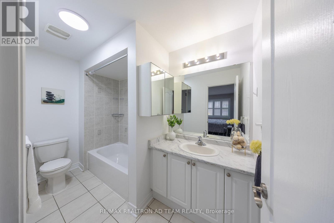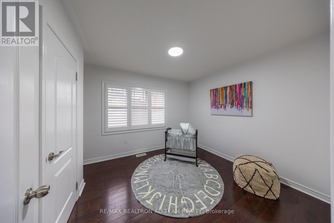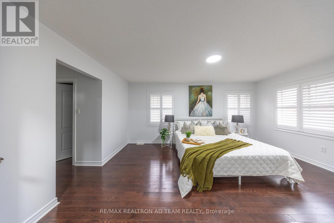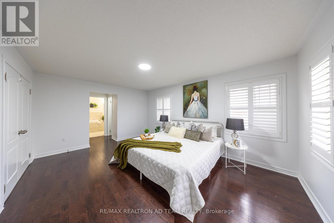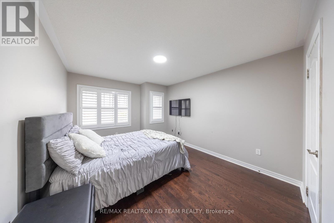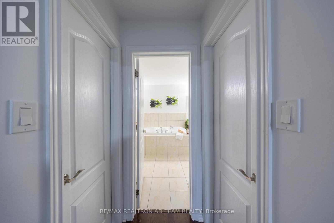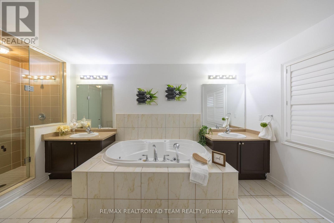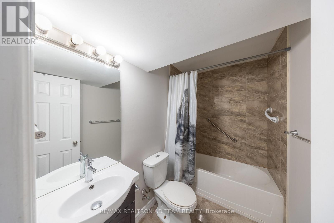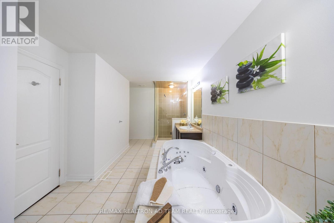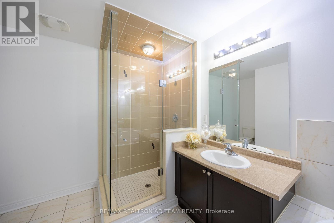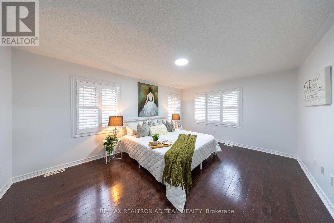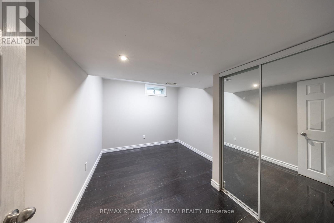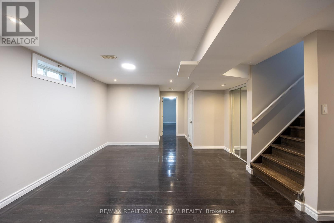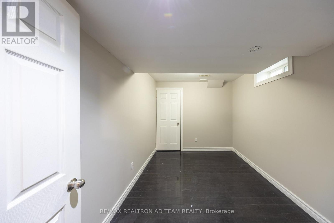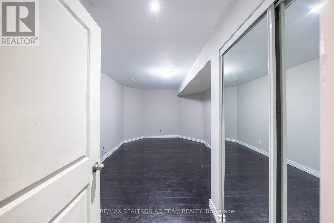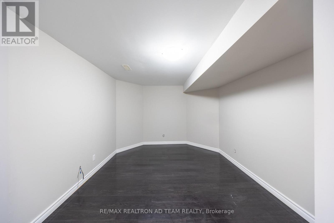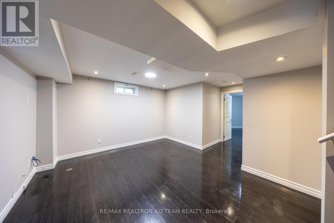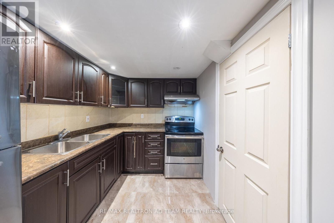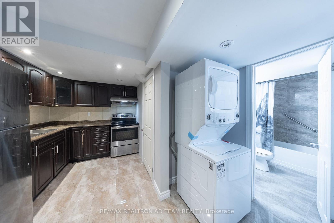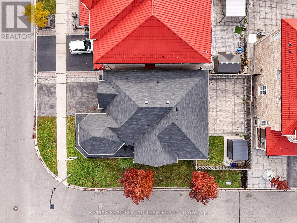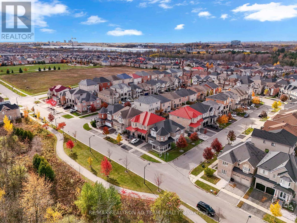7 Bedroom
6 Bathroom
2,500 - 3,000 ft2
Fireplace
Central Air Conditioning
Forced Air
$1,199,990
Welcome to this Rarely Offered Premium Corner Lot Home! This exceptional property sits on a premium corner lot with beautiful green space right across the street. Proudly owned by the original owners, this home stands out as one of the largest in the neighbourhood, offering an abundance of natural light and thoughtful upgrades throughout. Step inside to discover a spacious main floor featuring upgraded flooring, large atrium-style windows, and a versatile bs bonus room ideal for a home office. The bright, open-concept layout creates a warm and inviting atmosphere, perfect for both family living and entertaining. The primary suite offers true luxury, complete with his & hers walk-in closets and a spa-inspired 5-piece ensuite featuring a freestanding tub. Enjoy outdoor living with a professionally upgraded backyard deck, ideal for re axing or hosting gatherings. The walk-up basement, with a separate entrance, boasts 3additional bedrooms, 1.5 bathrooms, and endless potential for rental income or multi-generational living. Additional highlights include a double detached garage with motorized doors and ideal sun exposure for year-round brightness. This is a rare opportunity to own a truly exceptional home in the GTA - combining space, style, and location in one perfect package. (id:61476)
Property Details
|
MLS® Number
|
E12525902 |
|
Property Type
|
Single Family |
|
Community Name
|
Northeast Ajax |
|
Equipment Type
|
Water Heater |
|
Features
|
Irregular Lot Size, Carpet Free, Atrium/sunroom |
|
Parking Space Total
|
5 |
|
Rental Equipment Type
|
Water Heater |
Building
|
Bathroom Total
|
6 |
|
Bedrooms Above Ground
|
4 |
|
Bedrooms Below Ground
|
3 |
|
Bedrooms Total
|
7 |
|
Amenities
|
Fireplace(s) |
|
Appliances
|
Garage Door Opener Remote(s), All |
|
Basement Development
|
Finished |
|
Basement Features
|
Apartment In Basement |
|
Basement Type
|
N/a, N/a (finished) |
|
Construction Style Attachment
|
Detached |
|
Cooling Type
|
Central Air Conditioning |
|
Exterior Finish
|
Brick |
|
Fireplace Present
|
Yes |
|
Foundation Type
|
Concrete |
|
Half Bath Total
|
2 |
|
Heating Fuel
|
Natural Gas |
|
Heating Type
|
Forced Air |
|
Stories Total
|
2 |
|
Size Interior
|
2,500 - 3,000 Ft2 |
|
Type
|
House |
|
Utility Water
|
Municipal Water |
Parking
Land
|
Acreage
|
No |
|
Sewer
|
Sanitary Sewer |
|
Size Depth
|
87 Ft |
|
Size Frontage
|
27 Ft ,9 In |
|
Size Irregular
|
27.8 X 87 Ft ; Corner Unit - Irregular Shape |
|
Size Total Text
|
27.8 X 87 Ft ; Corner Unit - Irregular Shape |
Rooms
| Level |
Type |
Length |
Width |
Dimensions |
|
Second Level |
Primary Bedroom |
1 m |
1 m |
1 m x 1 m |
|
Second Level |
Bedroom 2 |
1 m |
1 m |
1 m x 1 m |
|
Second Level |
Bedroom 3 |
1 m |
1 m |
1 m x 1 m |
|
Second Level |
Bedroom 4 |
1 m |
1 m |
1 m x 1 m |
|
Basement |
Bedroom 3 |
1 m |
1 m |
1 m x 1 m |
|
Basement |
Kitchen |
1 m |
1 m |
1 m x 1 m |
|
Basement |
Primary Bedroom |
1 m |
1 m |
1 m x 1 m |
|
Basement |
Bedroom 2 |
1 m |
1 m |
1 m x 1 m |
|
Ground Level |
Family Room |
1 m |
1 m |
1 m x 1 m |
|
Ground Level |
Living Room |
1 m |
1 m |
1 m x 1 m |
|
Ground Level |
Foyer |
1 m |
1 m |
1 m x 1 m |
|
Ground Level |
Kitchen |
1 m |
1 m |
1 m x 1 m |


