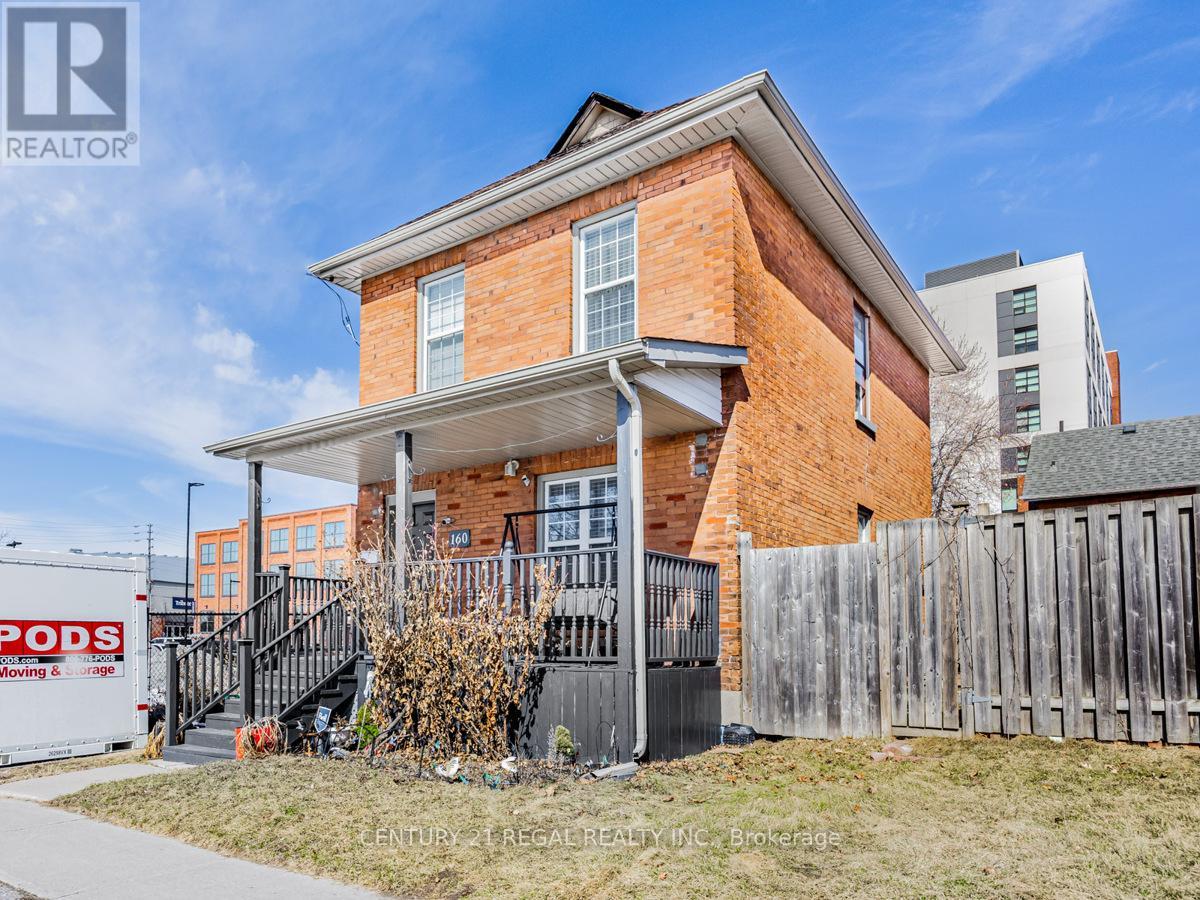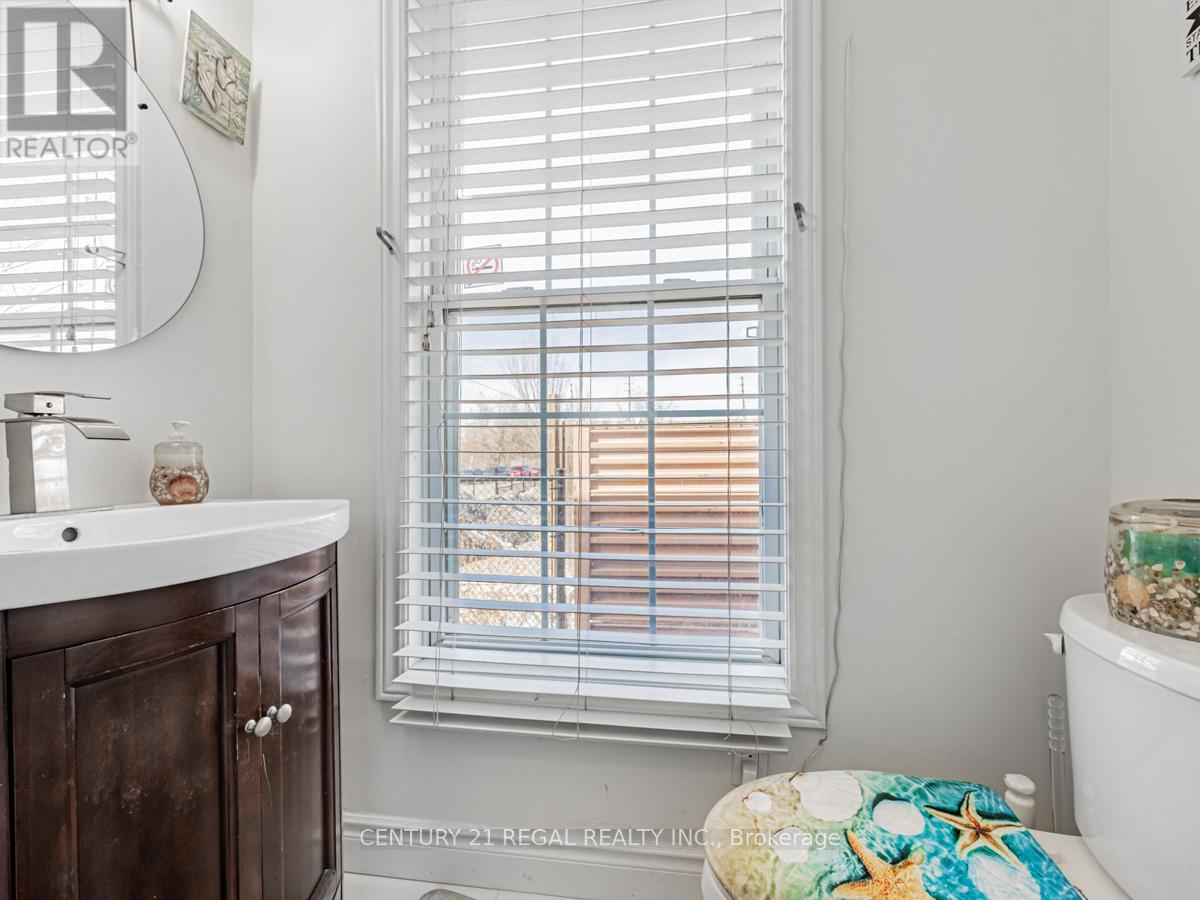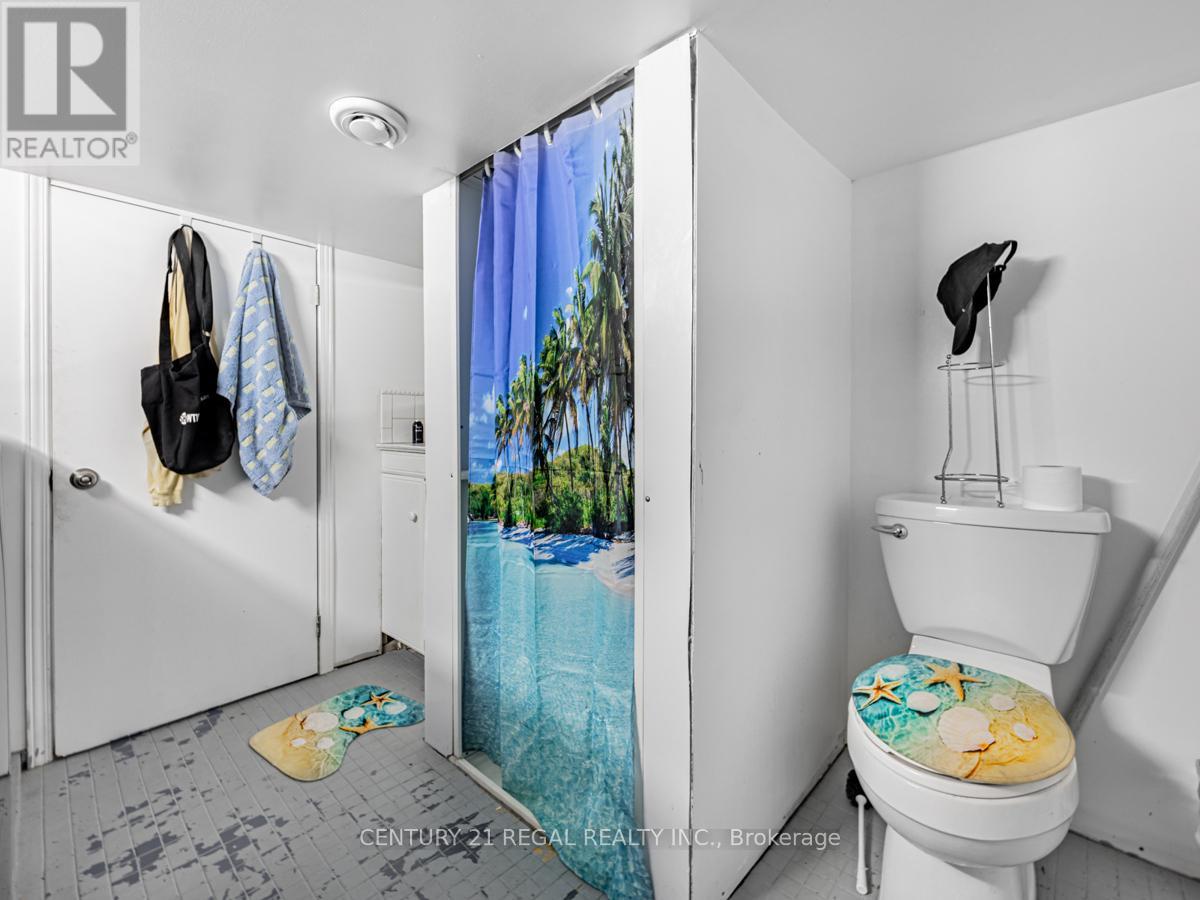3 Bedroom
3 Bathroom
Central Air Conditioning
Forced Air
$729,900
Location! Location! Location! This house is perfect for a first time buyer and is loaded with upgrades. Hardwood floors, luxurious 5 piece bathroom, main bedroom with a walk-in closet. This house has a fully open concept plan. The bright kitchen with upgraded Stainless steel chef appliances. The basement has a 3 piece washroom and lots of storage. Close to Uoit Downtown campus, transit, shops, restaurants and more. (id:61476)
Property Details
|
MLS® Number
|
E12032151 |
|
Property Type
|
Single Family |
|
Neigbourhood
|
Central |
|
Community Name
|
Central |
|
Amenities Near By
|
Public Transit, Schools |
|
Community Features
|
Community Centre |
|
Parking Space Total
|
2 |
Building
|
Bathroom Total
|
3 |
|
Bedrooms Above Ground
|
2 |
|
Bedrooms Below Ground
|
1 |
|
Bedrooms Total
|
3 |
|
Appliances
|
Blinds, Dishwasher, Dryer, Microwave, Stove, Water Heater - Tankless, Washer, Refrigerator |
|
Basement Development
|
Partially Finished |
|
Basement Type
|
Full (partially Finished) |
|
Construction Style Attachment
|
Detached |
|
Cooling Type
|
Central Air Conditioning |
|
Exterior Finish
|
Brick |
|
Flooring Type
|
Hardwood, Tile |
|
Foundation Type
|
Unknown |
|
Half Bath Total
|
1 |
|
Heating Fuel
|
Natural Gas |
|
Heating Type
|
Forced Air |
|
Stories Total
|
2 |
|
Type
|
House |
|
Utility Water
|
Municipal Water |
Parking
Land
|
Acreage
|
No |
|
Fence Type
|
Fenced Yard |
|
Land Amenities
|
Public Transit, Schools |
|
Sewer
|
Sanitary Sewer |
|
Size Depth
|
81 Ft ,3 In |
|
Size Frontage
|
37 Ft |
|
Size Irregular
|
37.01 X 81.25 Ft |
|
Size Total Text
|
37.01 X 81.25 Ft |
Rooms
| Level |
Type |
Length |
Width |
Dimensions |
|
Basement |
Bedroom 3 |
3.93 m |
4.39 m |
3.93 m x 4.39 m |
|
Basement |
Bathroom |
2.44 m |
2.67 m |
2.44 m x 2.67 m |
|
Basement |
Utility Room |
4.88 m |
2.74 m |
4.88 m x 2.74 m |
|
Main Level |
Living Room |
4.02 m |
3.76 m |
4.02 m x 3.76 m |
|
Main Level |
Dining Room |
2.89 m |
2.58 m |
2.89 m x 2.58 m |
|
Main Level |
Kitchen |
2.4 m |
2.38 m |
2.4 m x 2.38 m |
|
Upper Level |
Primary Bedroom |
4.45 m |
3.1 m |
4.45 m x 3.1 m |
|
Upper Level |
Bedroom 2 |
3.1 m |
3.1 m |
3.1 m x 3.1 m |
|
Upper Level |
Bathroom |
3.45 m |
2.74 m |
3.45 m x 2.74 m |
































