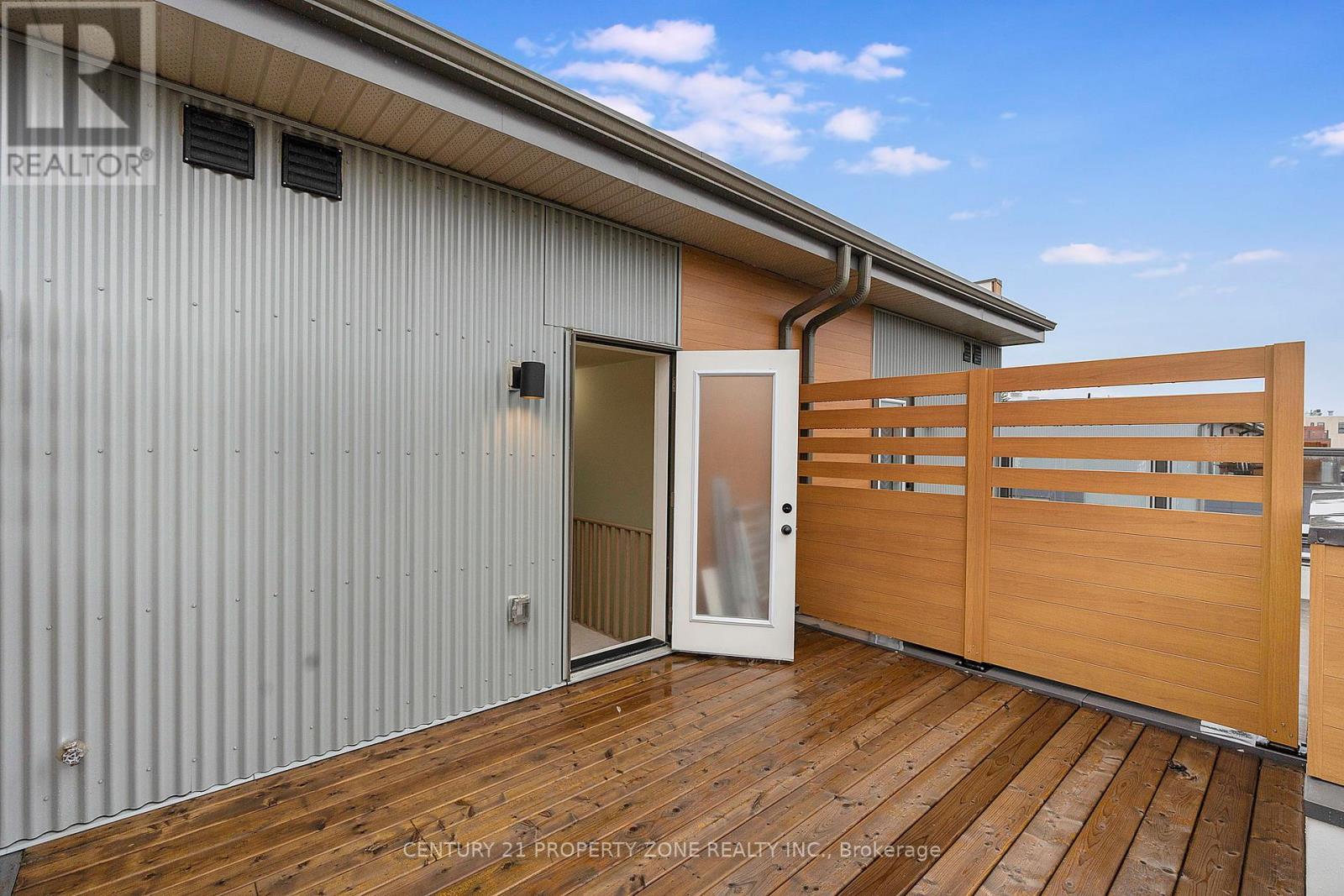3 Bedroom
3 Bathroom
1,500 - 2,000 ft2
Central Air Conditioning
Forced Air
$699,913Maintenance, Parcel of Tied Land
$133 Monthly
Welcome to your Dream Home! This stunning Two-Year Old Ironwood Townhome In A Prime And Quiet Neighbourhood In The North Of Oshawa featuring 3 spacious bedrooms and 3 luxurious bathrooms, offering plenty of room for your family. The open-concept design seamlessly blends modern style with functional living, showcasing top-of-the-line finishes such as laminate floors throughout the main level, Pot Lights On The Main Floor, granite countertops, stainless steel appliances, and dual entrances from the front and back of the house! The enormous kitchen is perfect for entertaining, complete with an extra large island with breakfast bar seating, plenty of prep space for the aspiring chef, and excellent natural light. The expansive master suite is a true retreat, complete with a walk-in closet, a private ensuite bathroom and a beautiful private en suite terrace. Addition to, two more equal sized bedrooms on the second floor sharing a full washroom and convenient upper floor laundry rounds out this level. Enjoy the convenience of the attached garage and take advantage of the low-maintenance lifestyle that comes with TARION Warranty extending to the new owner. You're just minutes from local Amenities: Costco, Shopping Plazas, Gyms, Restaurants, Schools, Durham College, Ontario Tech University, Hwy 407 & Hwy 401 And Public Transits. Only Steps Away From A Community Garden, Playground, Dog Park, Walking Trails, And A Skating Rink. Don't wait schedule your private showing today (id:61476)
Property Details
|
MLS® Number
|
E12059575 |
|
Property Type
|
Single Family |
|
Neigbourhood
|
Samac |
|
Community Name
|
Samac |
|
Amenities Near By
|
Place Of Worship, Park |
|
Parking Space Total
|
2 |
|
View Type
|
City View |
Building
|
Bathroom Total
|
3 |
|
Bedrooms Above Ground
|
3 |
|
Bedrooms Total
|
3 |
|
Age
|
0 To 5 Years |
|
Appliances
|
Garage Door Opener Remote(s), Blinds, Dishwasher, Dryer, Stove, Washer, Window Coverings, Refrigerator |
|
Construction Style Attachment
|
Attached |
|
Cooling Type
|
Central Air Conditioning |
|
Exterior Finish
|
Stucco |
|
Foundation Type
|
Unknown |
|
Half Bath Total
|
1 |
|
Heating Fuel
|
Natural Gas |
|
Heating Type
|
Forced Air |
|
Stories Total
|
3 |
|
Size Interior
|
1,500 - 2,000 Ft2 |
|
Type
|
Row / Townhouse |
|
Utility Water
|
Municipal Water |
Parking
Land
|
Acreage
|
No |
|
Land Amenities
|
Place Of Worship, Park |
|
Sewer
|
Sanitary Sewer |
|
Size Depth
|
51 Ft ,1 In |
|
Size Frontage
|
14 Ft ,6 In |
|
Size Irregular
|
14.5 X 51.1 Ft |
|
Size Total Text
|
14.5 X 51.1 Ft |
Rooms
| Level |
Type |
Length |
Width |
Dimensions |
|
Second Level |
Bedroom 2 |
|
|
Measurements not available |
|
Second Level |
Bedroom 3 |
|
|
Measurements not available |
|
Third Level |
Bedroom |
|
|
Measurements not available |
|
Main Level |
Dining Room |
|
|
Measurements not available |
|
Main Level |
Living Room |
|
|
Measurements not available |
|
Main Level |
Kitchen |
|
|
Measurements not available |






































