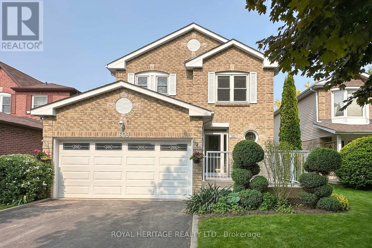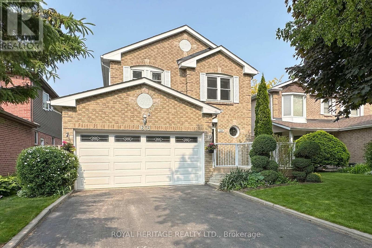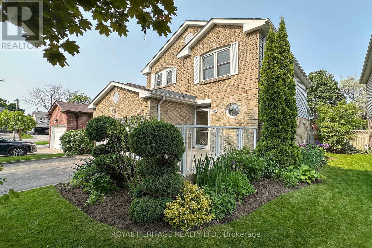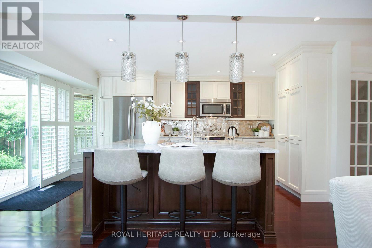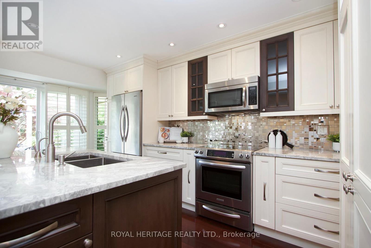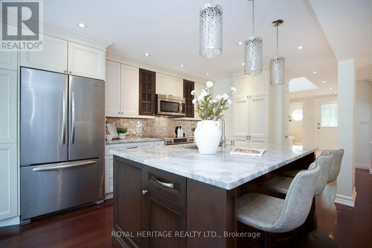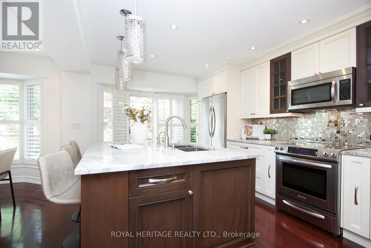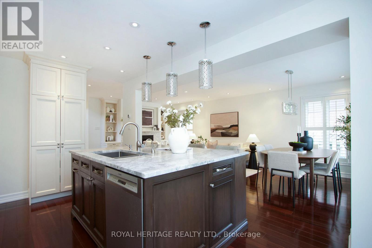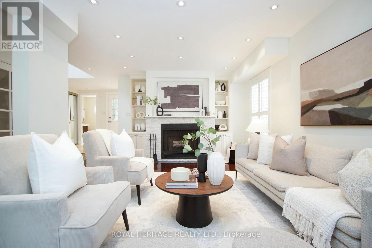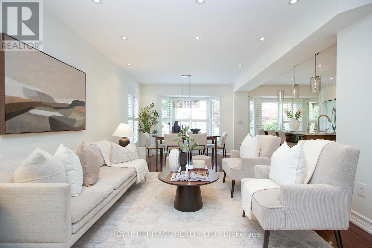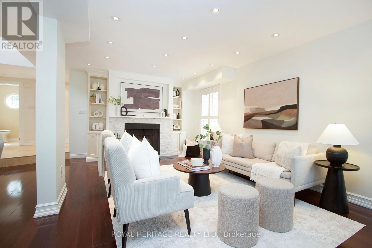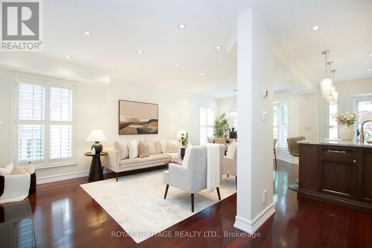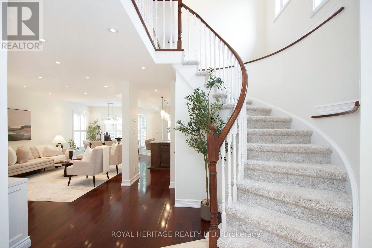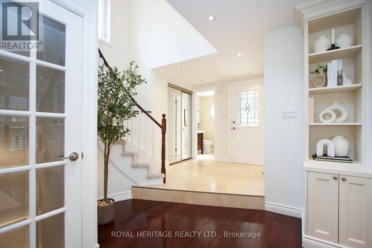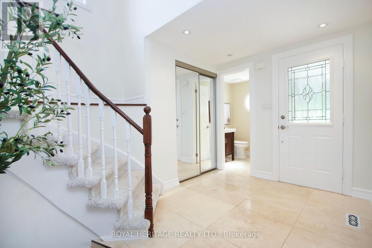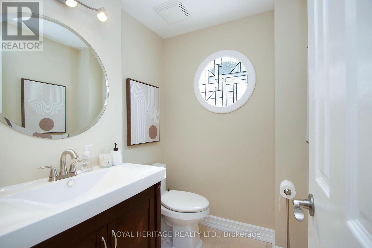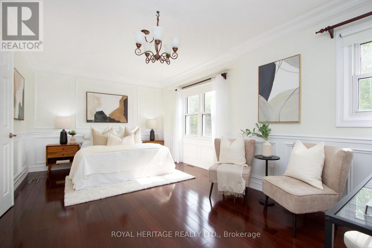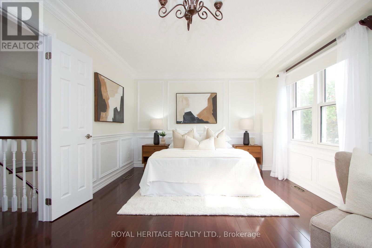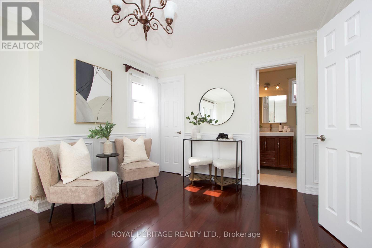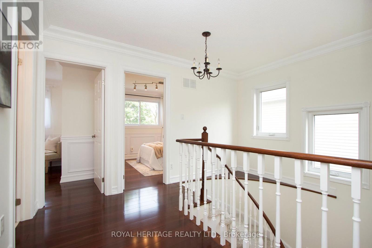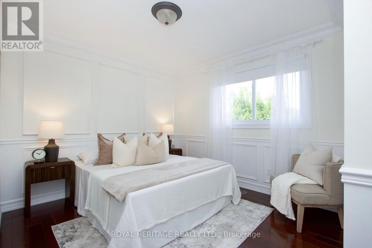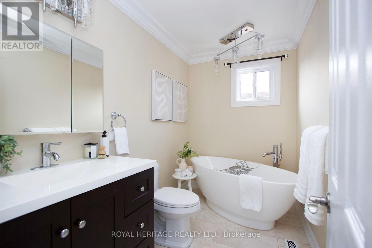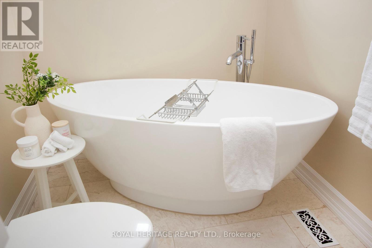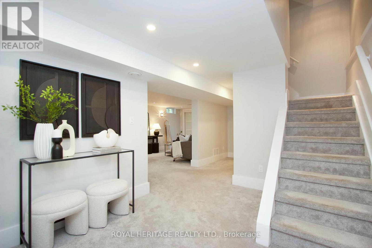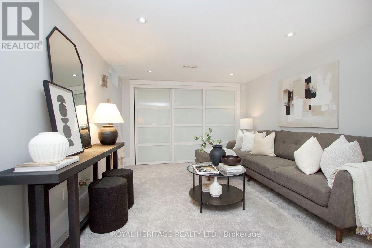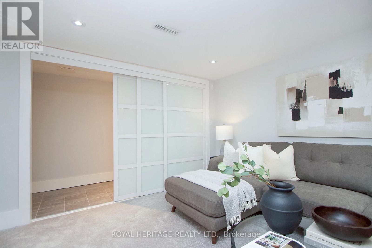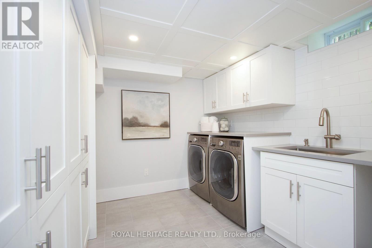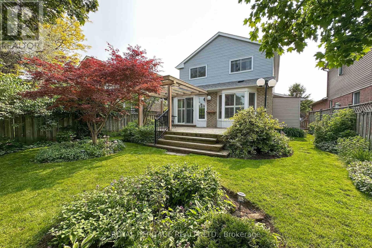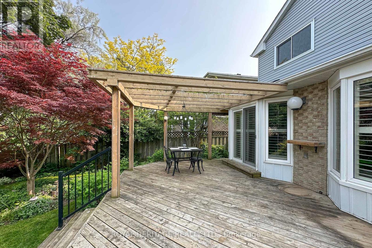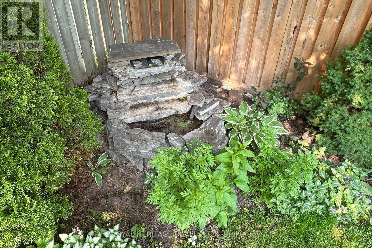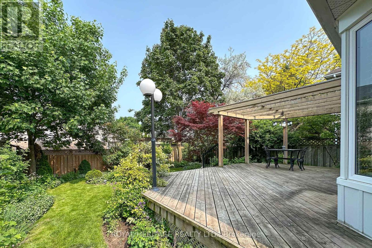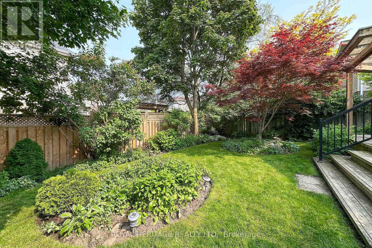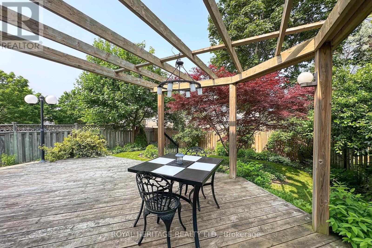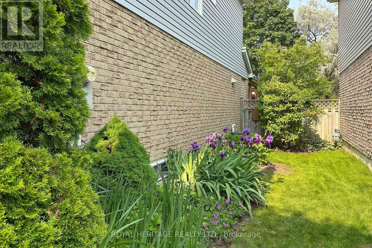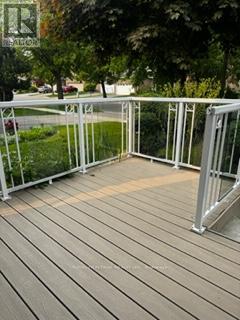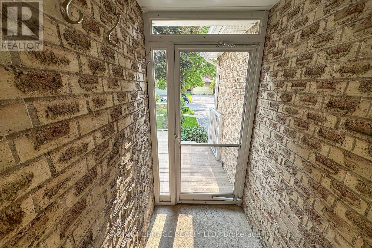1609 Rawlings Drive Pickering, Ontario L1V 4Z9
$1,075,000
**WELCOME HOME!**One Of Pickering's Best Locations**Close To 401, GO Transit, Bus Routes, Schools (Including Award Winning William Dunbar Elementary School), Arenas, Library, Shopping, Places Of Worship And So Much More!**Ideal For Commuters**Meticulously Maintained And Beautifully Upgraded**First Time For Sale In Over 23 Years!**This Clean, Bright, And Tastefully Decorated Home Has Been Lovingly Cared For And It Definitely Shows!**Fabulous Open Concept Main Floor**Great Room Has Wood Burning Fireplace With Built-Ins On Either Side, California Shutters, Hardwood Flooring And Pot LightsThroughout**Dining Area Overlooks The Backyard And Beautiful Gardens**This Updated Kitchen Features A Family-Size Centre Island, Lots Of Cupboard Space, Pot Lights And A Walk-Out To The Sundeck**There's Also A 2-Piece Bath And Vestibule (Perfect For Winter Boots Or Muddy Paws!)**Upstairs Features Three Good-Sized Bedrooms, All With Hardwood Floors, Pot Lights, Crown Moulding And Wainscotting**The Primary Bedroom Features A Walk-In Closet And Renovated Ensuite**The Main Bathroom Has Also Been Updated With A Large Soaker Tub**The Finished Basement Here Offers A Cozy Family Room Area, Gorgeous Laundry Room And Tonnes Of Storage**The Home Has Had Quality Upgrades, Has Been Freshly Painted And There Is New Broadloom On The Upper Stairs**Convenient Entrance To Garage From Inside House**Out Front You Will Find A Composite Deck With Lighting And Hydro, A Perfect Spot For Morning Coffees**In The Back Is A Large Sundeck, Garden Shed And Beautiful Gardens Everywhere**Move-In Ready So You Can Start Enjoying This Beautiful Home And Area Right Away** (id:61476)
Open House
This property has open houses!
2:00 pm
Ends at:4:00 pm
2:00 pm
Ends at:4:00 pm
Property Details
| MLS® Number | E12194612 |
| Property Type | Single Family |
| Community Name | Liverpool |
| Parking Space Total | 4 |
| Structure | Shed |
Building
| Bathroom Total | 3 |
| Bedrooms Above Ground | 3 |
| Bedrooms Total | 3 |
| Appliances | Central Vacuum, Water Heater - Tankless, Blinds, Dishwasher, Dryer, Garage Door Opener, Range, Stove, Washer, Refrigerator |
| Basement Development | Finished |
| Basement Type | N/a (finished) |
| Construction Style Attachment | Detached |
| Cooling Type | Central Air Conditioning |
| Exterior Finish | Brick, Vinyl Siding |
| Fireplace Present | Yes |
| Fireplace Total | 1 |
| Flooring Type | Hardwood, Carpeted |
| Foundation Type | Poured Concrete |
| Half Bath Total | 1 |
| Heating Fuel | Natural Gas |
| Heating Type | Forced Air |
| Stories Total | 2 |
| Size Interior | 1,100 - 1,500 Ft2 |
| Type | House |
| Utility Water | Municipal Water |
Parking
| Attached Garage | |
| Garage |
Land
| Acreage | No |
| Sewer | Sanitary Sewer |
| Size Depth | 104 Ft ,1 In |
| Size Frontage | 39 Ft ,9 In |
| Size Irregular | 39.8 X 104.1 Ft ; 109.81 Ft X 39.76 Ft X 104.10 Ft X 40.19 |
| Size Total Text | 39.8 X 104.1 Ft ; 109.81 Ft X 39.76 Ft X 104.10 Ft X 40.19 |
Rooms
| Level | Type | Length | Width | Dimensions |
|---|---|---|---|---|
| Second Level | Primary Bedroom | 5.35 m | 3.47 m | 5.35 m x 3.47 m |
| Second Level | Bathroom | 1.59 m | 1.52 m | 1.59 m x 1.52 m |
| Second Level | Bedroom 2 | 3.12 m | 3.04 m | 3.12 m x 3.04 m |
| Second Level | Bedroom 3 | 3.03 m | 2.96 m | 3.03 m x 2.96 m |
| Second Level | Bathroom | 2.82 m | 1.75 m | 2.82 m x 1.75 m |
| Basement | Other | 3.29 m | 1.19 m | 3.29 m x 1.19 m |
| Basement | Family Room | 5.65 m | 3.29 m | 5.65 m x 3.29 m |
| Basement | Laundry Room | 2.76 m | 2.27 m | 2.76 m x 2.27 m |
| Main Level | Great Room | 6.91 m | 3.48 m | 6.91 m x 3.48 m |
| Main Level | Kitchen | 4.91 m | 3.54 m | 4.91 m x 3.54 m |
| Main Level | Dining Room | Measurements not available |
Contact Us
Contact us for more information


