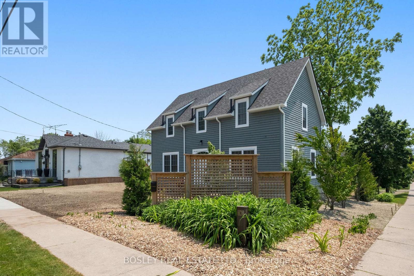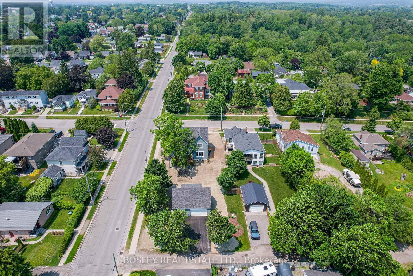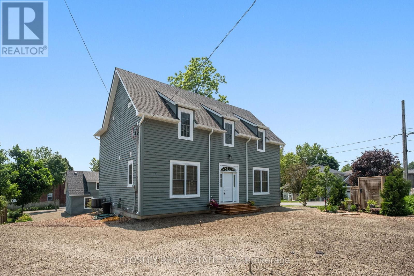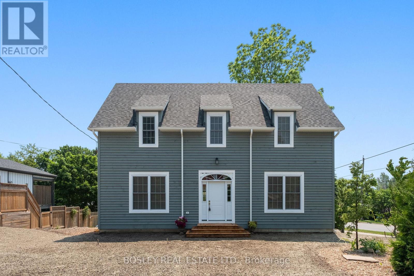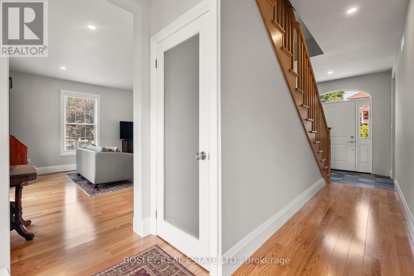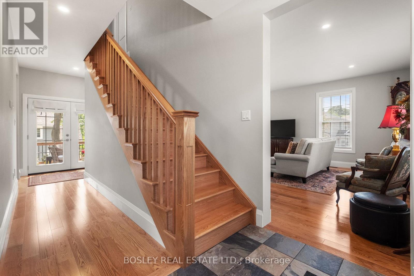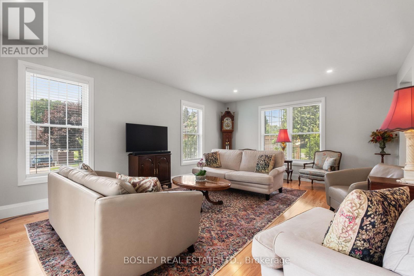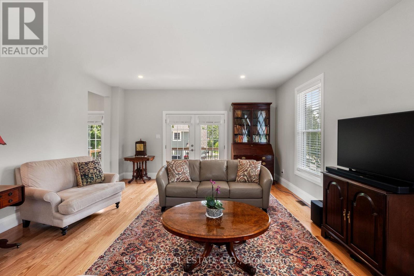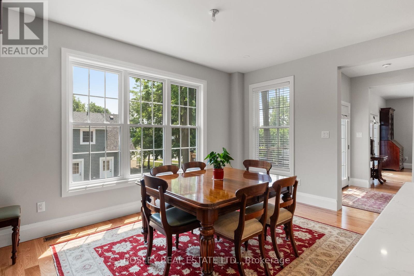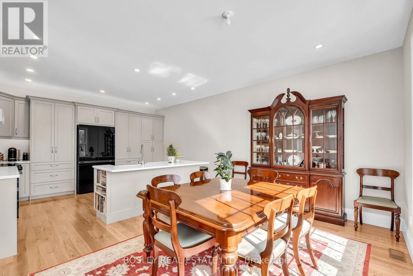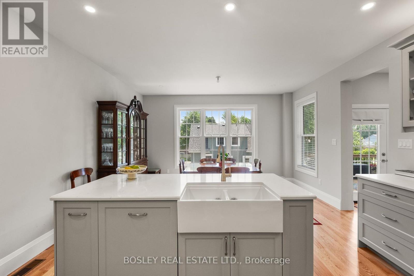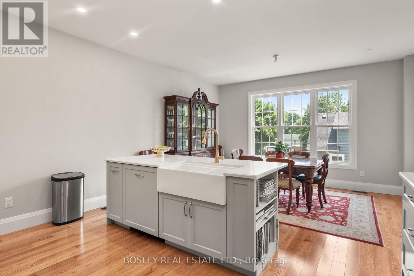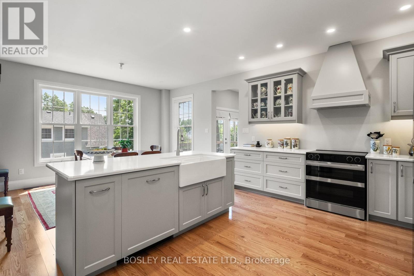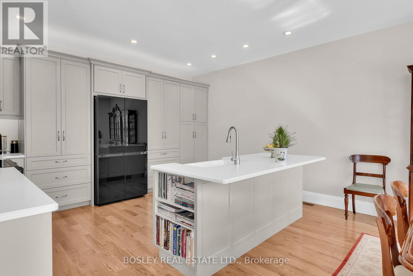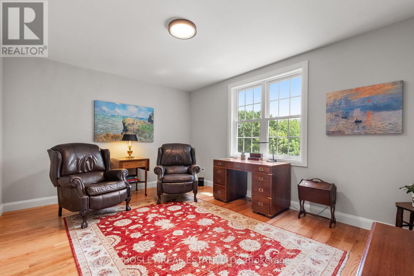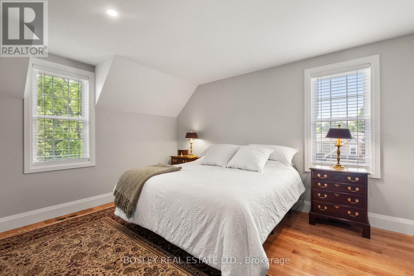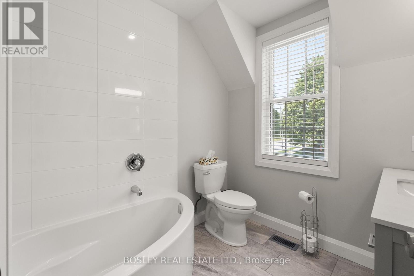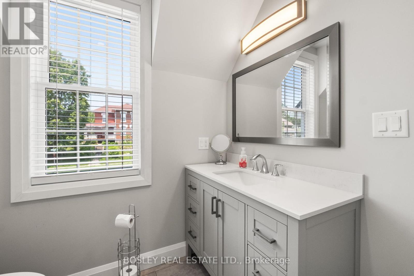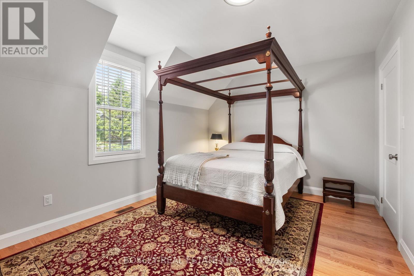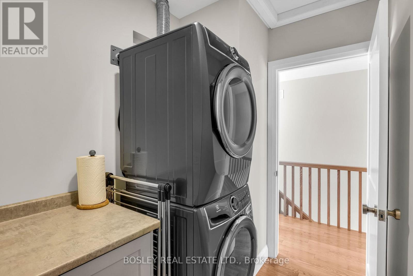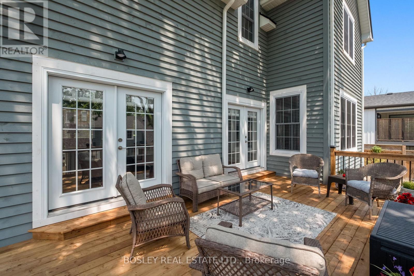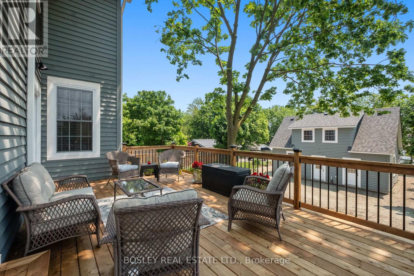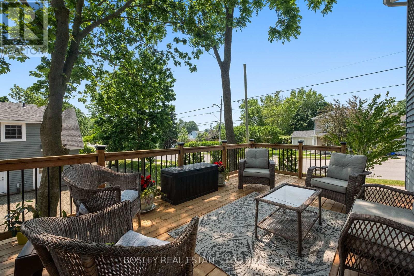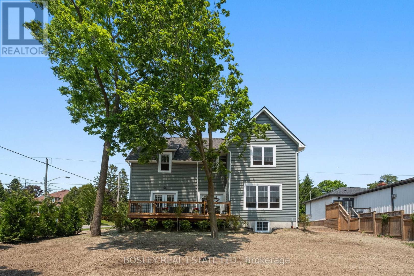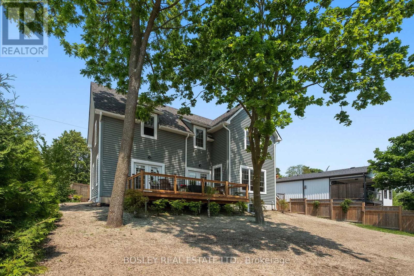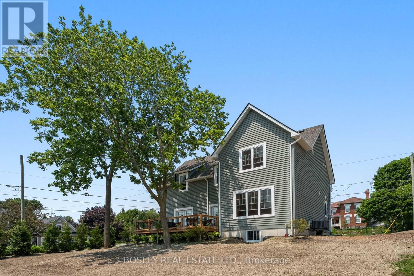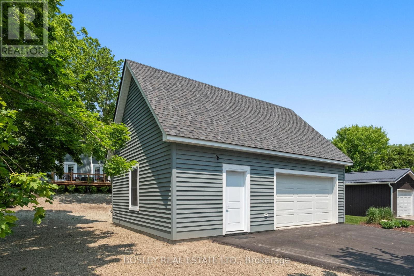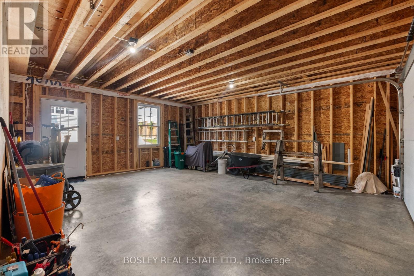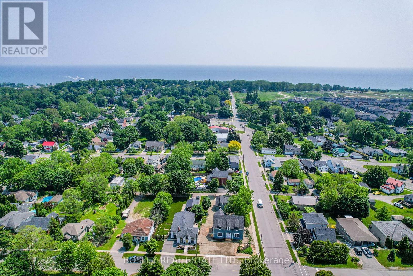3 Bedroom
3 Bathroom
2,000 - 2,500 ft2
Central Air Conditioning, Air Exchanger
Forced Air
Waterfront
$1,299,000
Discover this beautifully crafted 3-bedroom, 2.5-bathroom home that seamlessly blends modern style with thoughtful functionality. Step into a bright, open-concept living space featuring a bespoke custom kitchen, soaring high ceilings, and large windows that flood the home with natural light. The unfinished basement, complete with a rough-in for a bathroom and oversized windows, offers exceptional potential to expand whether you envision extra bedrooms, a family room, or a guest suite. At the rear of the property, you'll find a detached garage accessed via a municipal lane. It includes a heated room and staircase to an upper level, ideal for conversion into a home office, studio, or guest loft. With modern water and sewer connections including a sewage pump linking the garage to the main house its ready for a variety of creative uses. Located in the heart of historic Port Hope, this home is just a short walk from downtown shops, restaurants, and the iconic Capitol Theatre, immersing you in the towns vibrant cultural scene. If you're looking for a stylish new home with room to grow, this thoughtfully designed property offers both. (id:61476)
Property Details
|
MLS® Number
|
X12216624 |
|
Property Type
|
Single Family |
|
Community Name
|
Port Hope |
|
Amenities Near By
|
Place Of Worship |
|
Community Features
|
Community Centre |
|
Features
|
Wooded Area, Sloping, Lighting, Dry, Carpet Free |
|
Parking Space Total
|
32 |
|
Water Front Type
|
Waterfront |
Building
|
Bathroom Total
|
3 |
|
Bedrooms Above Ground
|
3 |
|
Bedrooms Total
|
3 |
|
Age
|
New Building |
|
Appliances
|
Central Vacuum, Water Heater, Dishwasher, Dryer, Freezer, Hood Fan, Stove, Washer, Window Coverings, Refrigerator |
|
Basement Development
|
Unfinished |
|
Basement Type
|
N/a (unfinished) |
|
Construction Status
|
Insulation Upgraded |
|
Construction Style Attachment
|
Detached |
|
Cooling Type
|
Central Air Conditioning, Air Exchanger |
|
Exterior Finish
|
Wood |
|
Foundation Type
|
Poured Concrete |
|
Half Bath Total
|
1 |
|
Heating Fuel
|
Natural Gas |
|
Heating Type
|
Forced Air |
|
Stories Total
|
2 |
|
Size Interior
|
2,000 - 2,500 Ft2 |
|
Type
|
House |
|
Utility Water
|
Municipal Water |
Parking
Land
|
Acreage
|
No |
|
Land Amenities
|
Place Of Worship |
|
Sewer
|
Sanitary Sewer |
|
Size Depth
|
168 Ft ,6 In |
|
Size Frontage
|
54 Ft ,1 In |
|
Size Irregular
|
54.1 X 168.5 Ft |
|
Size Total Text
|
54.1 X 168.5 Ft|under 1/2 Acre |
|
Zoning Description
|
Res 1-2 |
Rooms
| Level |
Type |
Length |
Width |
Dimensions |
|
Second Level |
Laundry Room |
2.79 m |
1.68 m |
2.79 m x 1.68 m |
|
Second Level |
Primary Bedroom |
5 m |
4.52 m |
5 m x 4.52 m |
|
Second Level |
Bathroom |
2.98 m |
2.34 m |
2.98 m x 2.34 m |
|
Second Level |
Bedroom |
4.6 m |
3.27 m |
4.6 m x 3.27 m |
|
Second Level |
Bedroom |
4.6 m |
3.68 m |
4.6 m x 3.68 m |
|
Second Level |
Bathroom |
2.15 m |
2.34 m |
2.15 m x 2.34 m |
|
Main Level |
Foyer |
2.15 m |
5.5 m |
2.15 m x 5.5 m |
|
Main Level |
Bathroom |
1.29 m |
1.86 m |
1.29 m x 1.86 m |
|
Main Level |
Kitchen |
4.6 m |
3.77 m |
4.6 m x 3.77 m |
|
Main Level |
Dining Room |
4.6 m |
3.1 m |
4.6 m x 3.1 m |
|
Main Level |
Living Room |
5 m |
6.96 m |
5 m x 6.96 m |
Utilities
|
Cable
|
Available |
|
Electricity
|
Installed |
|
Sewer
|
Installed |


