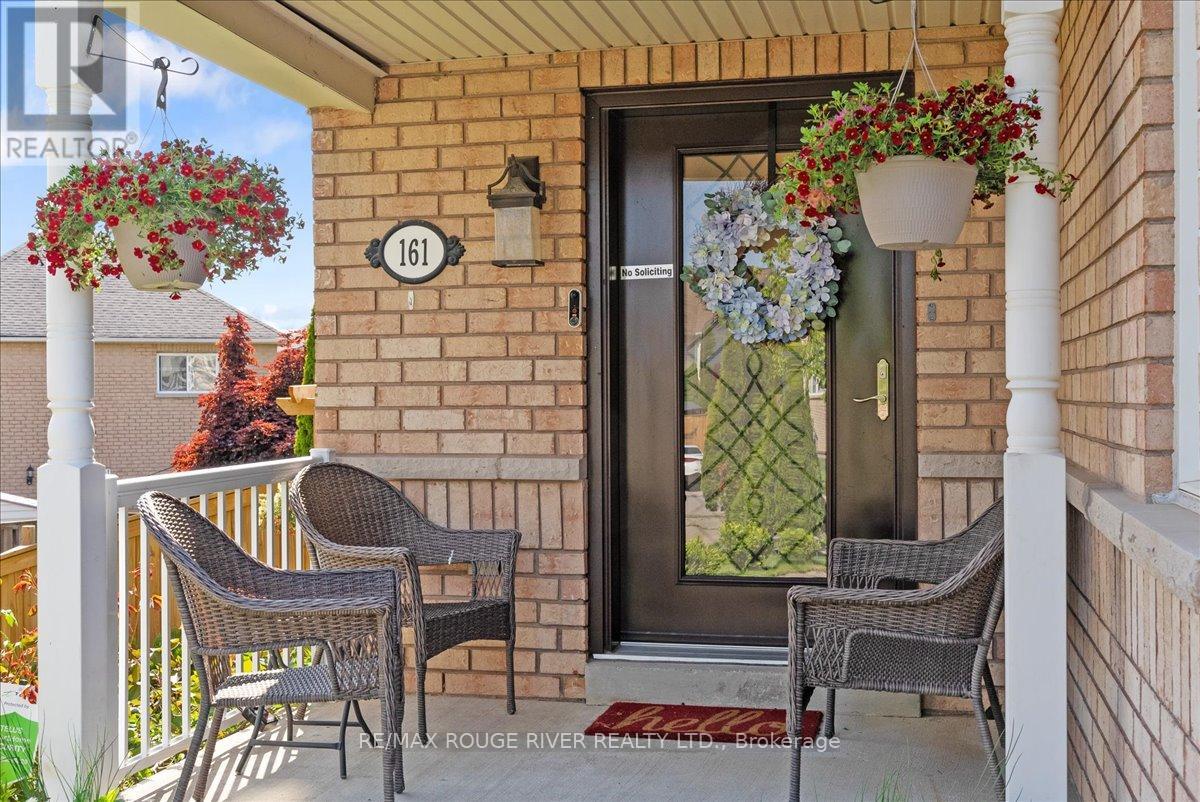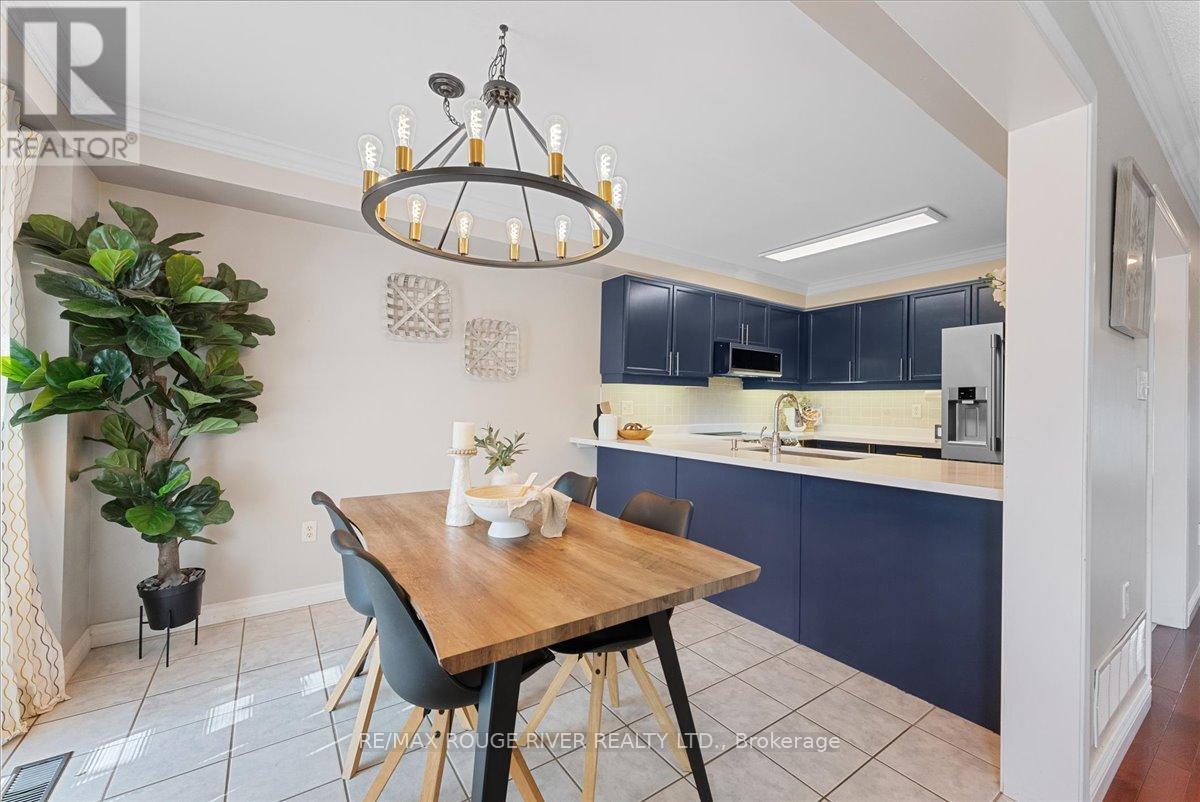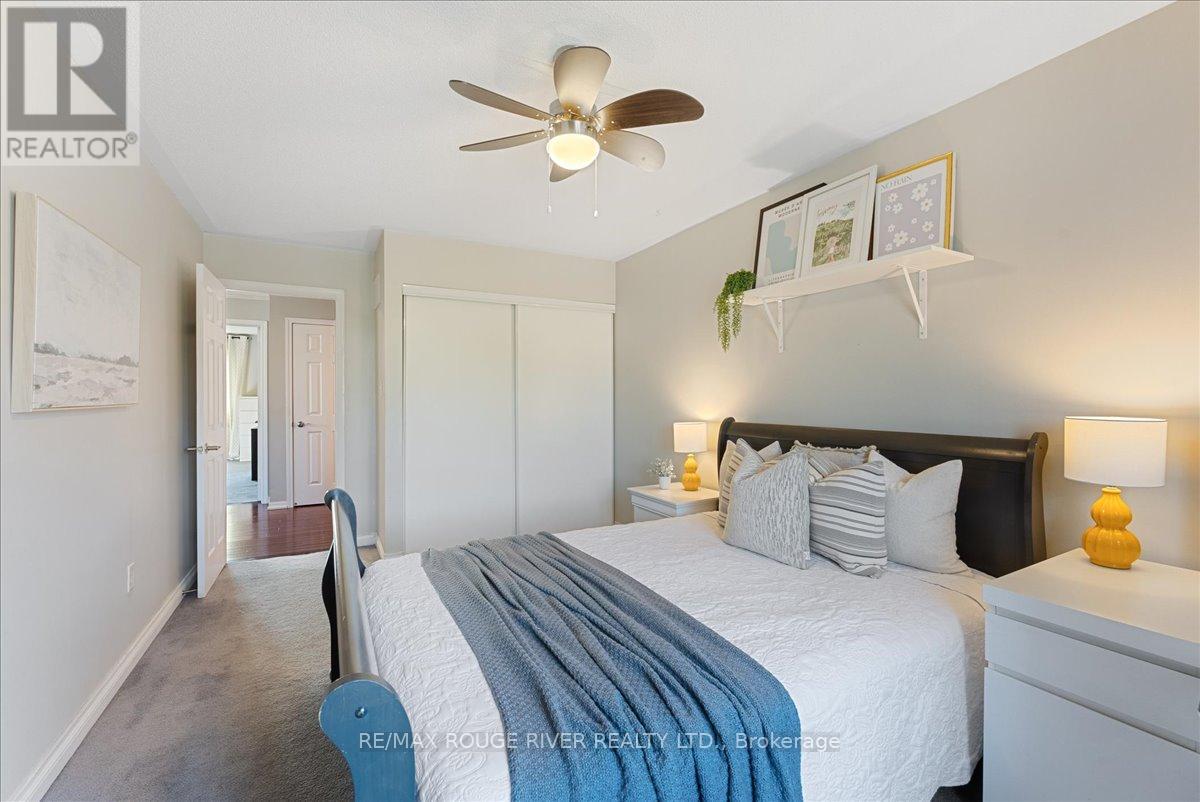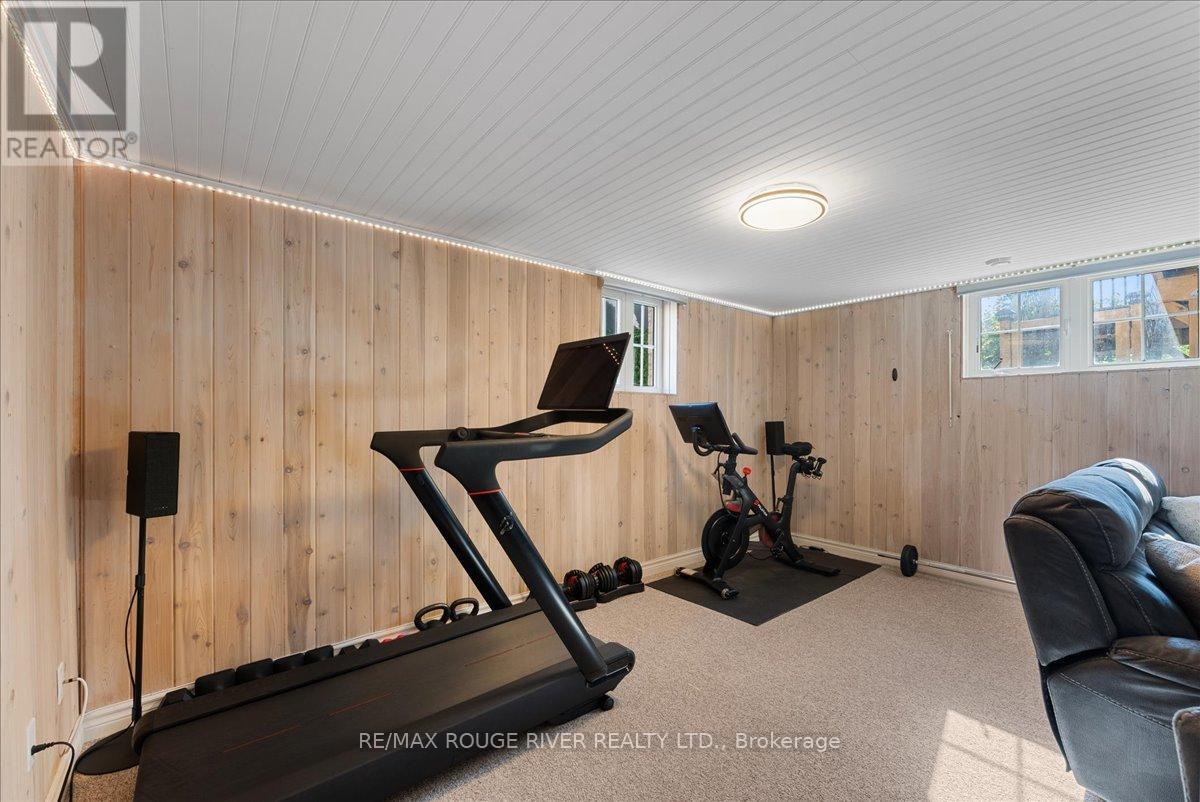161 Kirkland Place Whitby, Ontario L1P 1X2
$899,900
Absolutely Stunning Detached Home With Lots Of Upgrades, Perfectly Situated On A Premium Pie-shaped Lot In The Heart Of The Prestigious Williamsburg Neighbourhood! This Beauty Features A Professionally Interlocked Driveway And Walkway That Elevate Its Curb Appeal. Step Inside To Find A Bright, Open Layout With Hardwood Floors And Elegant Crown Moulding In The Family Room, Complete With A Cozy Fireplace. Stylish New Light Fixtures Throughout Add A Modern Touch. The Upgraded Kitchen Boasts New Stainless Steel Appliances, Granite Countertops, Modern Backsplash, And Refaced Cabinetry, With A Breakfast Area That Leads To A Walk-out To A Beautiful Elevated Deck With A New Gazebo Perfect For Entertaining In The Fully Fenced Backyard. Upstairs, You'll Find Three Spacious Bedrooms. The Primary Bedroom Includes A 4-piece Ensuite And A Large Walk-in Closet, While The Two Additional Bedrooms Are Generously Sized With Large Windows And Ample Closet Space. This Home Is Perfect For Families, Conveniently Located Just A Short Walk To Top-rated Williamsburg Public School And The Popular Rocketship Park. You're Also Just Minutes To Highways401, 407, 412, And The Whitby Go Station. Enjoy Being Close To Major Shopping Including Walmart, Real Canadian Superstore, Dollarama, And More. Additional Features Include A Full-house Water Softener, New Water Heater, And A New Energy Efficient Heat Pump. Truly Move-in Ready This Home Offers Style, Comfort, And An Unbeatable Location! (id:61476)
Open House
This property has open houses!
2:00 pm
Ends at:4:00 pm
2:00 pm
Ends at:4:00 pm
Property Details
| MLS® Number | E12195238 |
| Property Type | Single Family |
| Community Name | Williamsburg |
| Parking Space Total | 4 |
Building
| Bathroom Total | 3 |
| Bedrooms Above Ground | 3 |
| Bedrooms Total | 3 |
| Appliances | Central Vacuum |
| Basement Development | Finished |
| Basement Type | N/a (finished) |
| Construction Style Attachment | Link |
| Cooling Type | Central Air Conditioning |
| Exterior Finish | Brick, Vinyl Siding |
| Fireplace Present | Yes |
| Flooring Type | Hardwood, Ceramic, Carpeted |
| Half Bath Total | 1 |
| Heating Fuel | Natural Gas |
| Heating Type | Forced Air |
| Stories Total | 2 |
| Size Interior | 1,500 - 2,000 Ft2 |
| Type | House |
| Utility Water | Municipal Water |
Parking
| Attached Garage | |
| Garage |
Land
| Acreage | No |
| Sewer | Sanitary Sewer |
| Size Depth | 135 Ft ,9 In |
| Size Frontage | 25 Ft ,8 In |
| Size Irregular | 25.7 X 135.8 Ft |
| Size Total Text | 25.7 X 135.8 Ft |
Rooms
| Level | Type | Length | Width | Dimensions |
|---|---|---|---|---|
| Second Level | Primary Bedroom | 4.97 m | 3.7 m | 4.97 m x 3.7 m |
| Second Level | Bedroom 2 | 4.6 m | 3.08 m | 4.6 m x 3.08 m |
| Second Level | Bedroom 3 | 3.6 m | 2.64 m | 3.6 m x 2.64 m |
| Basement | Recreational, Games Room | 4.73 m | 6.25 m | 4.73 m x 6.25 m |
| Main Level | Family Room | 4.64 m | 3.46 m | 4.64 m x 3.46 m |
| Main Level | Kitchen | 2.92 m | 2.92 m | 2.92 m x 2.92 m |
| Main Level | Eating Area | 2.87 m | 2.92 m | 2.87 m x 2.92 m |
Contact Us
Contact us for more information














































