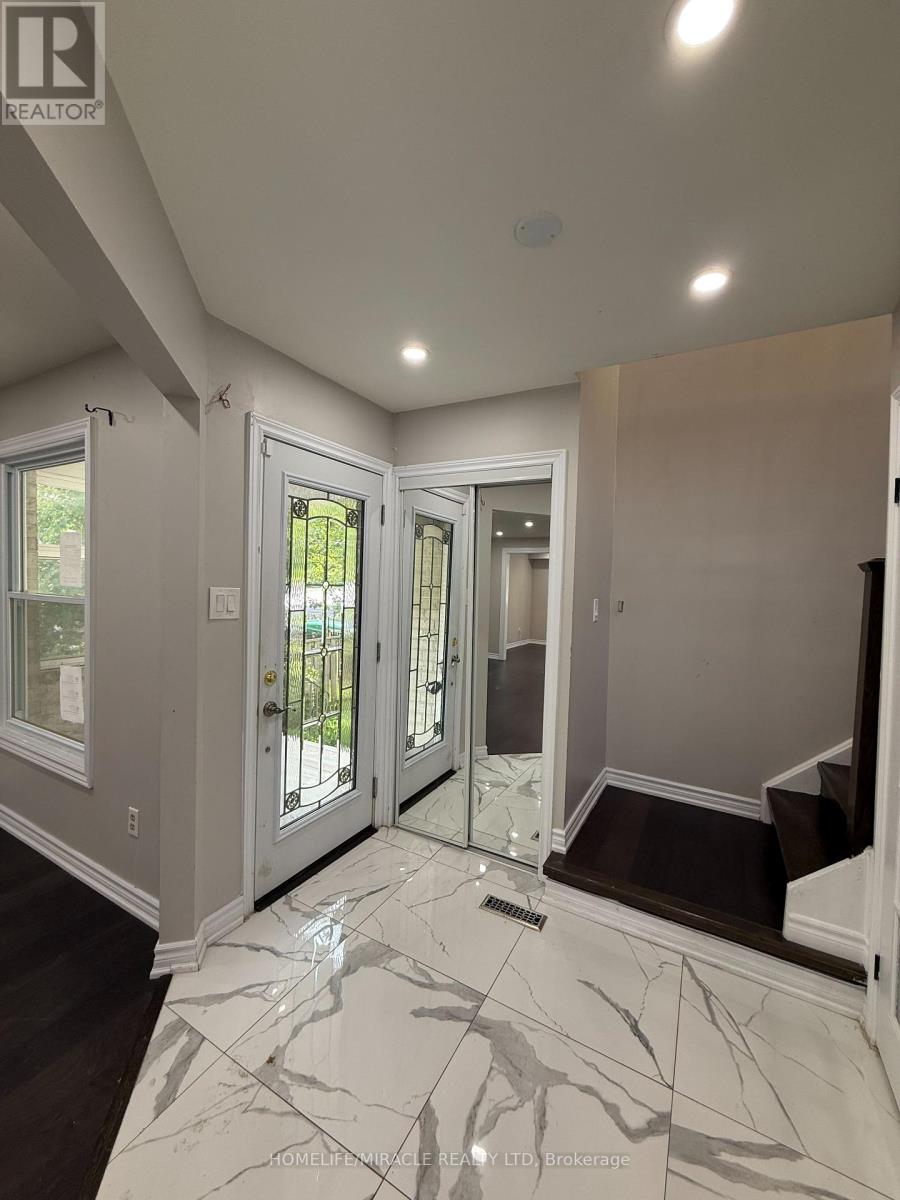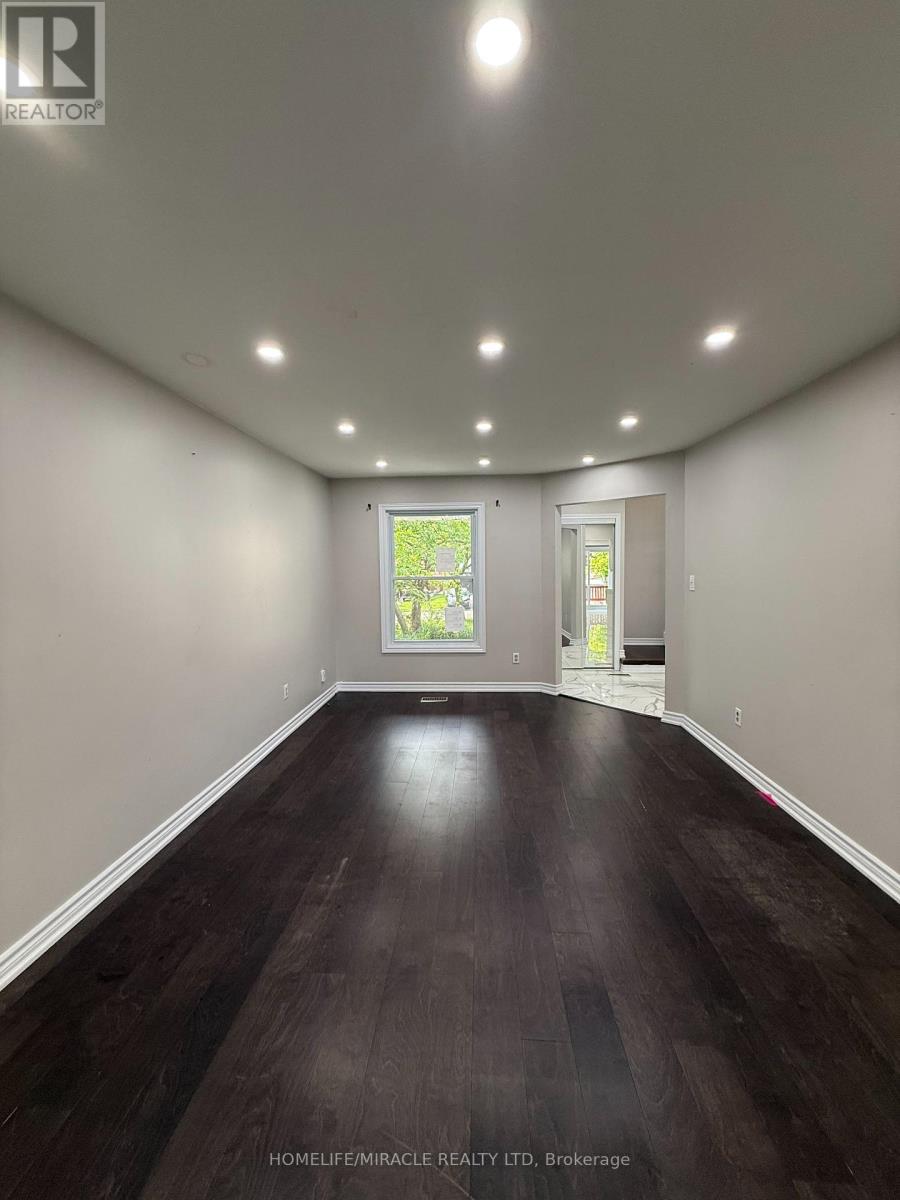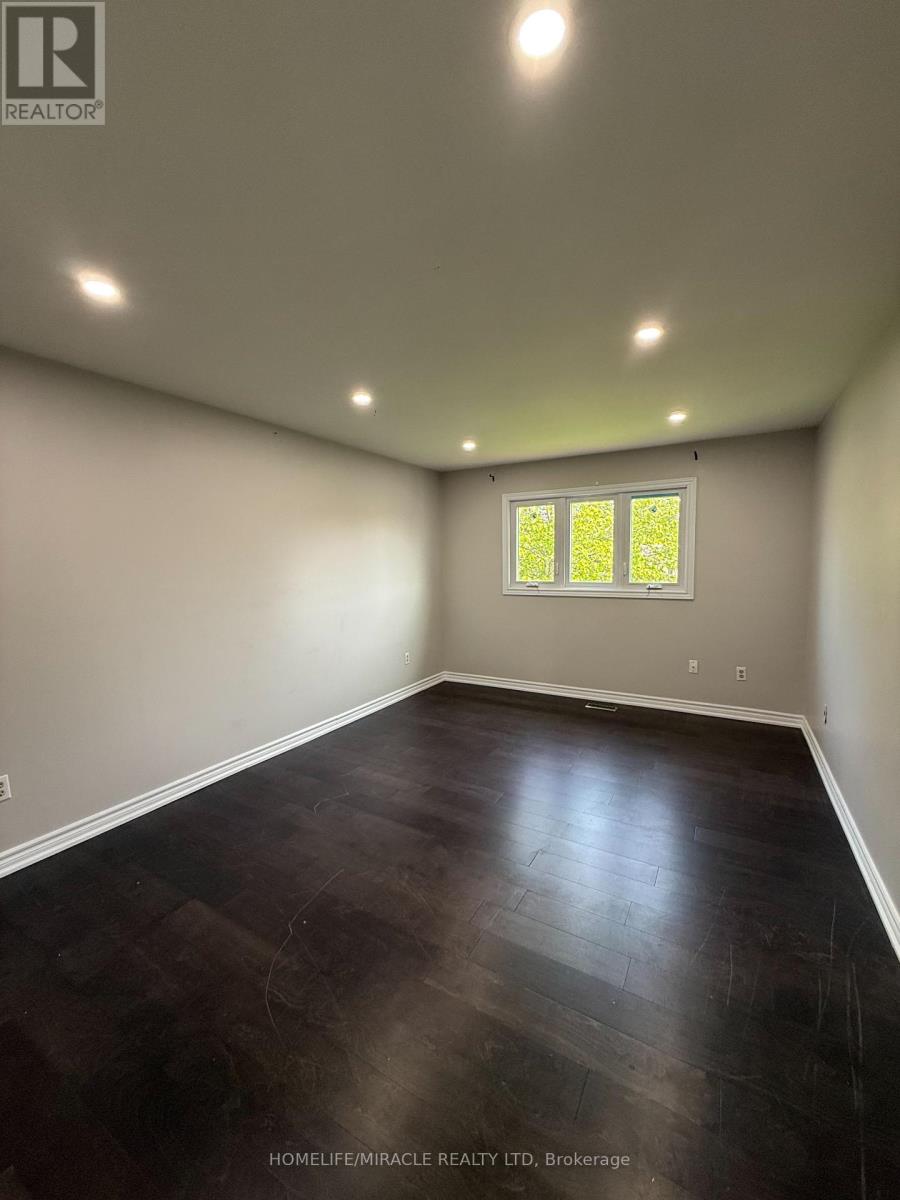6 Bedroom
4 Bathroom
2,000 - 2,500 ft2
Fireplace
Central Air Conditioning
Forced Air
$1,149,000
This stunning 2-storey detached home offers the perfect blend of comfort, space, and potential. Featuring 4+2 bedrooms and a fully finished in-law suite with a separate entrance, it's ideal for multi-generational living or as an excellent rental opportunity. Nestled in a peaceful, green neighborhood, the home is just minutes from grocery stores, restaurants, and a beautiful conservation area, making everyday living both convenient and enjoyable. Families will appreciate the proximity to two highly rated schools, adding long-term value and peace of mind. Inside, you'll find a bright and spacious layout with a massive family room perfect for entertaining or relaxing. Step outside to a large deck and a big backyard-ideal for summer barbecues, family gatherings, or simply enjoying the outdoors. Whether you're starting a family, upsizing, or looking for an income-generating property, this home has it all. Don't miss your chance to own a home that truly checks every box. (id:61476)
Property Details
|
MLS® Number
|
E12194498 |
|
Property Type
|
Single Family |
|
Community Name
|
Brock Ridge |
|
Amenities Near By
|
Hospital, Public Transit, Schools |
|
Features
|
Flat Site, Dry, In-law Suite |
|
Parking Space Total
|
4 |
|
Structure
|
Deck, Patio(s) |
Building
|
Bathroom Total
|
4 |
|
Bedrooms Above Ground
|
4 |
|
Bedrooms Below Ground
|
2 |
|
Bedrooms Total
|
6 |
|
Appliances
|
Water Purifier, Dryer, Stove, Washer, Refrigerator |
|
Basement Features
|
Apartment In Basement, Separate Entrance |
|
Basement Type
|
N/a |
|
Construction Style Attachment
|
Detached |
|
Cooling Type
|
Central Air Conditioning |
|
Exterior Finish
|
Brick |
|
Fireplace Present
|
Yes |
|
Flooring Type
|
Hardwood, Tile, Laminate |
|
Foundation Type
|
Concrete |
|
Heating Fuel
|
Natural Gas |
|
Heating Type
|
Forced Air |
|
Stories Total
|
2 |
|
Size Interior
|
2,000 - 2,500 Ft2 |
|
Type
|
House |
|
Utility Water
|
Municipal Water |
Parking
Land
|
Acreage
|
No |
|
Fence Type
|
Fenced Yard |
|
Land Amenities
|
Hospital, Public Transit, Schools |
|
Sewer
|
Sanitary Sewer |
|
Size Depth
|
146 Ft ,8 In |
|
Size Frontage
|
40 Ft ,10 In |
|
Size Irregular
|
40.9 X 146.7 Ft |
|
Size Total Text
|
40.9 X 146.7 Ft|under 1/2 Acre |
Rooms
| Level |
Type |
Length |
Width |
Dimensions |
|
Second Level |
Bedroom 2 |
3.61 m |
3.02 m |
3.61 m x 3.02 m |
|
Second Level |
Bathroom |
2.57 m |
2.42 m |
2.57 m x 2.42 m |
|
Second Level |
Bedroom 3 |
4.87 m |
3.73 m |
4.87 m x 3.73 m |
|
Second Level |
Primary Bedroom |
4.87 m |
3.49 m |
4.87 m x 3.49 m |
|
Basement |
Laundry Room |
1.77 m |
1.3 m |
1.77 m x 1.3 m |
|
Basement |
Kitchen |
5.08 m |
2.37 m |
5.08 m x 2.37 m |
|
Basement |
Bedroom |
2.93 m |
3.34 m |
2.93 m x 3.34 m |
|
Basement |
Bedroom |
2.91 m |
3.44 m |
2.91 m x 3.44 m |
|
Basement |
Bathroom |
2.33 m |
1.59 m |
2.33 m x 1.59 m |
|
Main Level |
Living Room |
5.14 m |
3.46 m |
5.14 m x 3.46 m |
|
Main Level |
Dining Room |
3.03 m |
3.47 m |
3.03 m x 3.47 m |
|
Main Level |
Kitchen |
5.13 m |
3.49 m |
5.13 m x 3.49 m |
|
Main Level |
Laundry Room |
1.65 m |
1.11 m |
1.65 m x 1.11 m |
|
Main Level |
Bathroom |
2.97 m |
2.27 m |
2.97 m x 2.27 m |
|
In Between |
Family Room |
5.79 m |
4.69 m |
5.79 m x 4.69 m |
Utilities
|
Cable
|
Available |
|
Electricity
|
Available |
|
Sewer
|
Available |





























