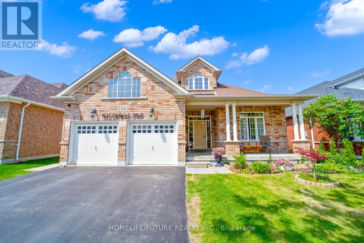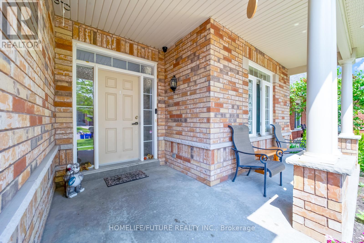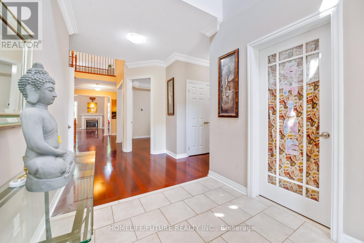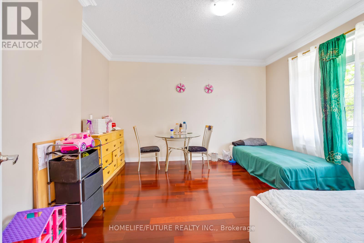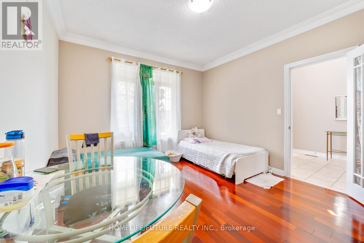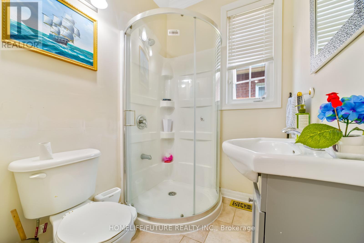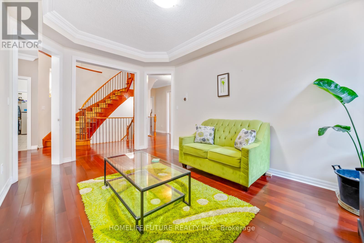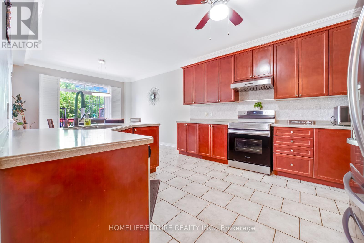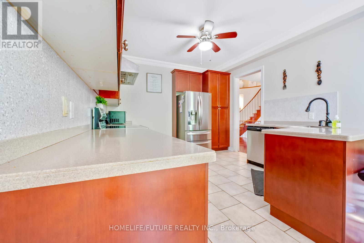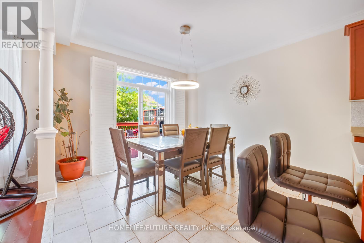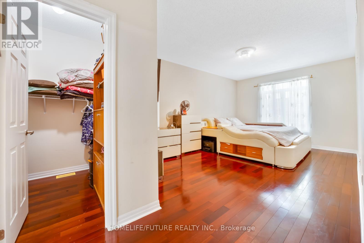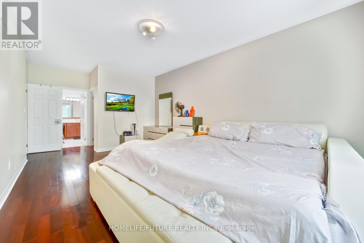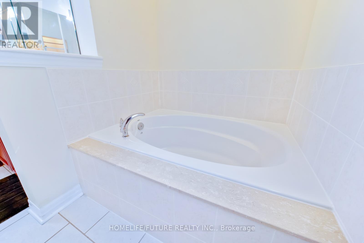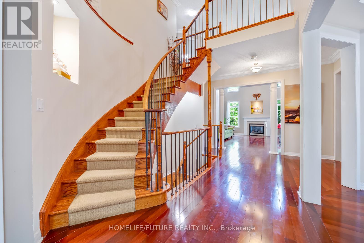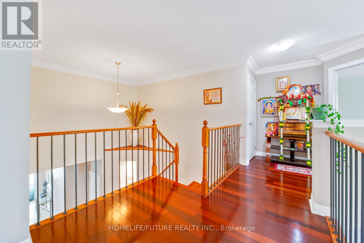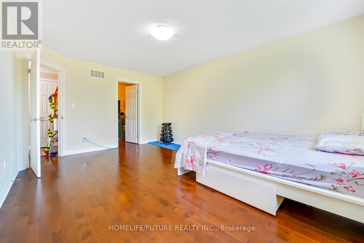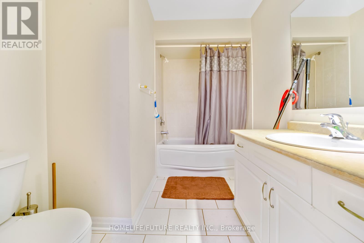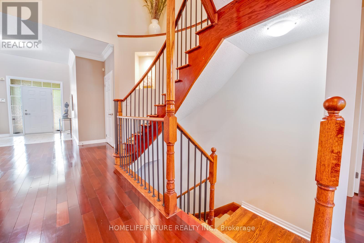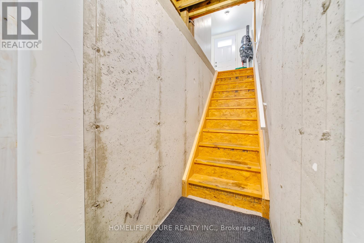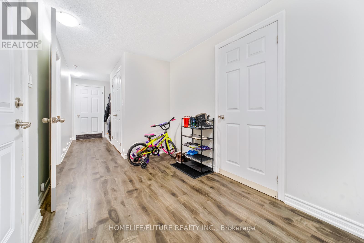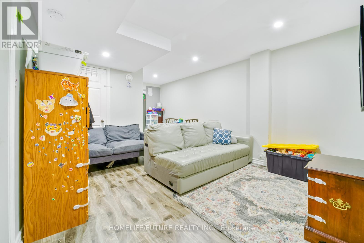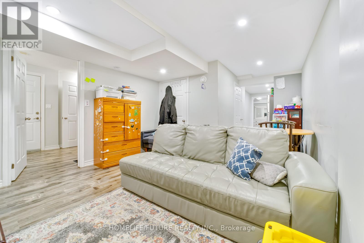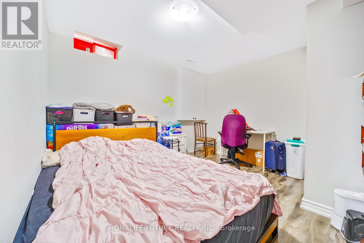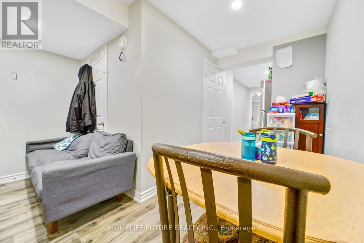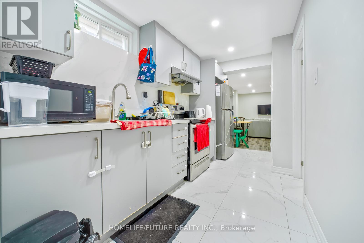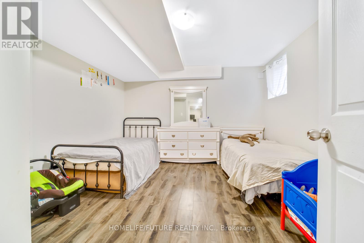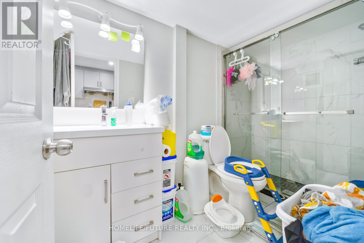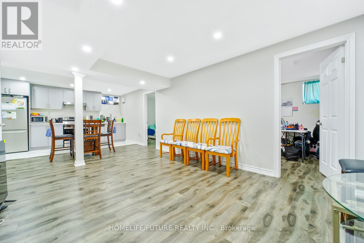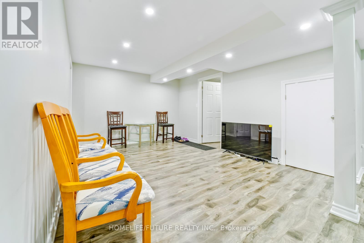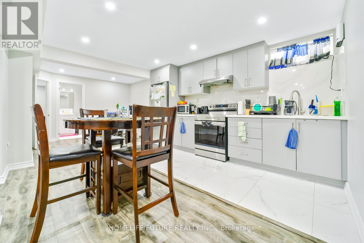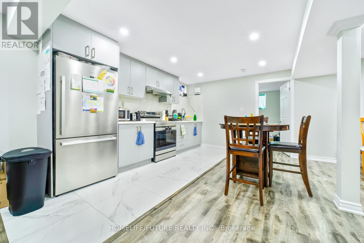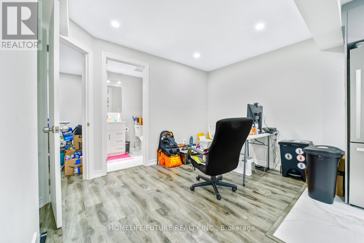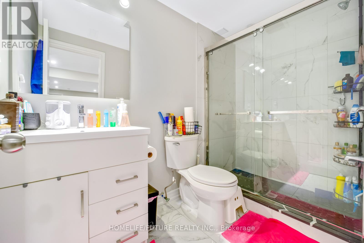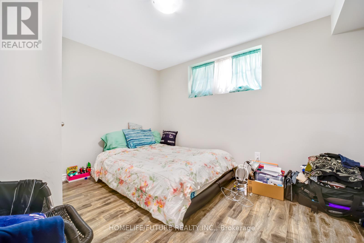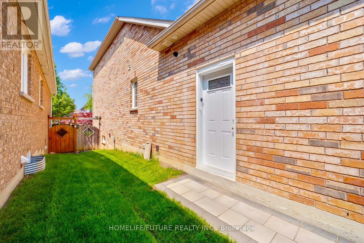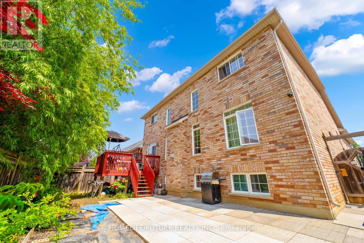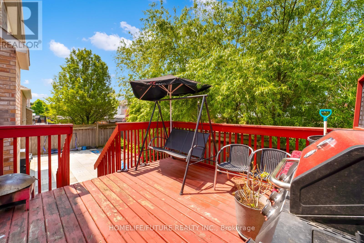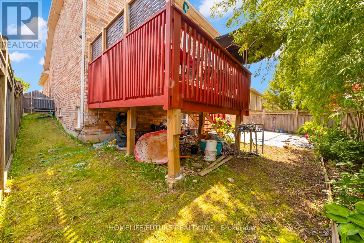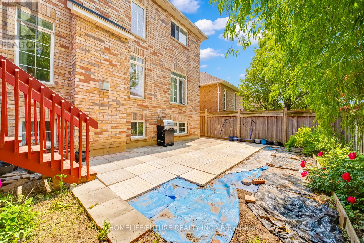8 Bedroom
5 Bathroom
2,500 - 3,000 ft2
Fireplace
Central Air Conditioning
Forced Air
$1,369,900
Location! Location! Location! Stunning Home On A Super Quiet, Preferred Street W/No Sidewalk In North Oshawa!! Opportunity Knocks On This 4+4 Bedrm Bungaloft Home Featuring Soaring Ceilings, Super Large Windows Offers Bright, Natural Light T/O.Main Flr Master W/Large Ensuite, Bright Eat-In Kitchen W/Walkout To Deck. Large Brm Or Office Beside One Full Wrm, Separate Dining Rm, Main-Flr Laundry. Finished Bsmt Separate Entrance With 2 Separate Apartment- Large Windows. Well-Cared For Home Is Close To All Amenities. (id:61476)
Property Details
|
MLS® Number
|
E12203925 |
|
Property Type
|
Single Family |
|
Neigbourhood
|
Taunton |
|
Community Name
|
Taunton |
|
Parking Space Total
|
5 |
Building
|
Bathroom Total
|
5 |
|
Bedrooms Above Ground
|
4 |
|
Bedrooms Below Ground
|
4 |
|
Bedrooms Total
|
8 |
|
Age
|
6 To 15 Years |
|
Appliances
|
Dishwasher, Dryer, Garage Door Opener, Stove, Two Washers, Refrigerator |
|
Basement Development
|
Finished |
|
Basement Features
|
Separate Entrance |
|
Basement Type
|
N/a (finished) |
|
Construction Style Attachment
|
Detached |
|
Cooling Type
|
Central Air Conditioning |
|
Exterior Finish
|
Brick |
|
Fireplace Present
|
Yes |
|
Flooring Type
|
Hardwood |
|
Foundation Type
|
Unknown |
|
Heating Fuel
|
Natural Gas |
|
Heating Type
|
Forced Air |
|
Stories Total
|
2 |
|
Size Interior
|
2,500 - 3,000 Ft2 |
|
Type
|
House |
|
Utility Water
|
Municipal Water |
Parking
Land
|
Acreage
|
No |
|
Sewer
|
Septic System |
|
Size Depth
|
106 Ft ,7 In |
|
Size Frontage
|
51 Ft ,6 In |
|
Size Irregular
|
51.5 X 106.6 Ft |
|
Size Total Text
|
51.5 X 106.6 Ft |
Rooms
| Level |
Type |
Length |
Width |
Dimensions |
|
Second Level |
Bedroom 2 |
4.98 m |
3.65 m |
4.98 m x 3.65 m |
|
Second Level |
Bedroom 3 |
4.91 m |
3.65 m |
4.91 m x 3.65 m |
|
Main Level |
Den |
3.98 m |
3.65 m |
3.98 m x 3.65 m |
|
Main Level |
Family Room |
5.5 m |
4.88 m |
5.5 m x 4.88 m |
|
Main Level |
Dining Room |
5.05 m |
3.35 m |
5.05 m x 3.35 m |
|
Main Level |
Primary Bedroom |
5.5 m |
4.88 m |
5.5 m x 4.88 m |
|
Main Level |
Kitchen |
6.8 m |
3.88 m |
6.8 m x 3.88 m |


