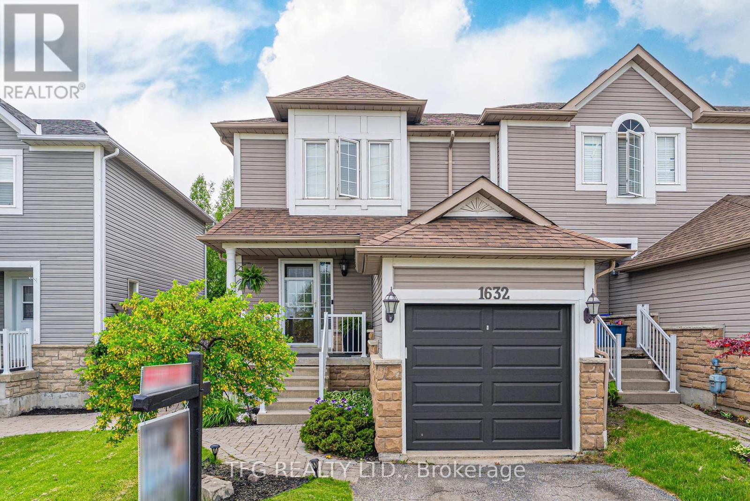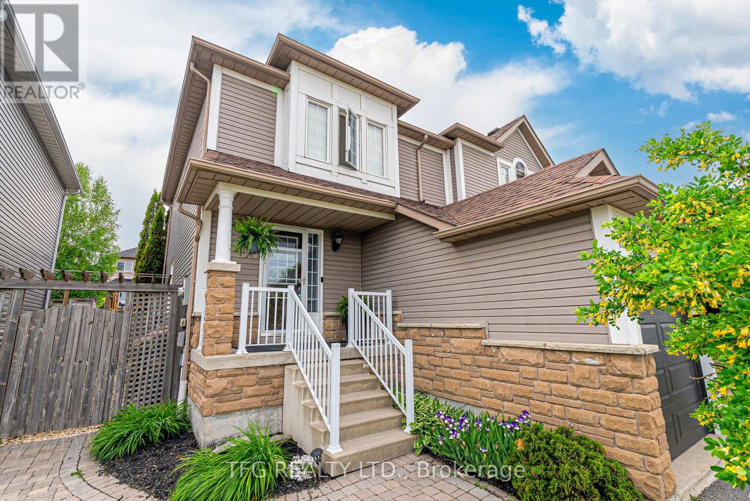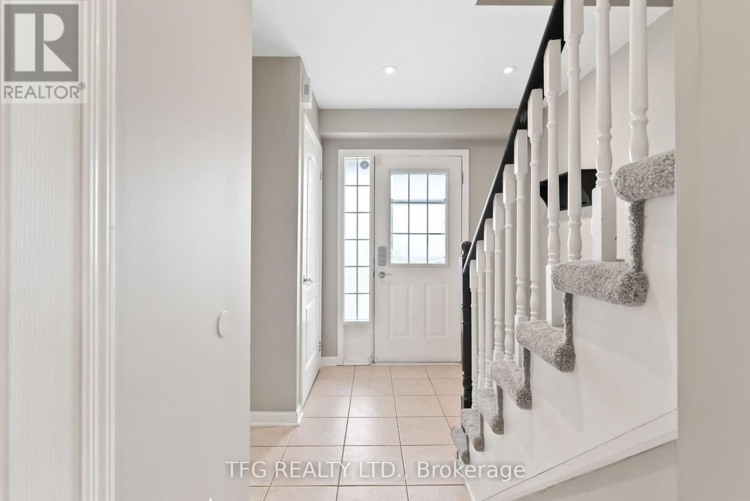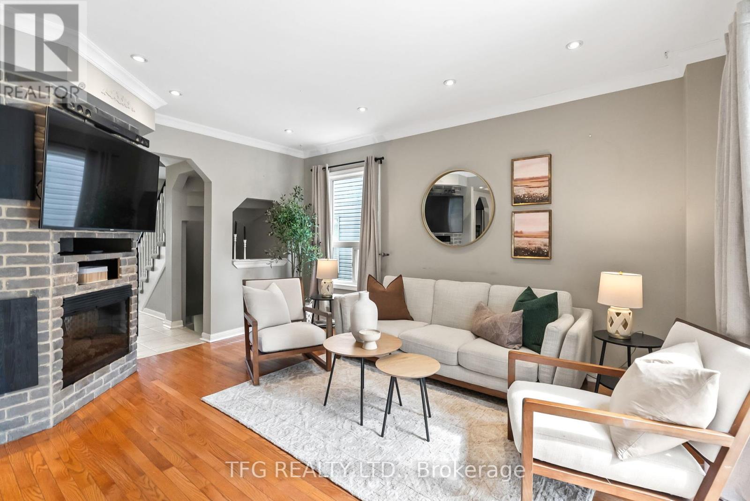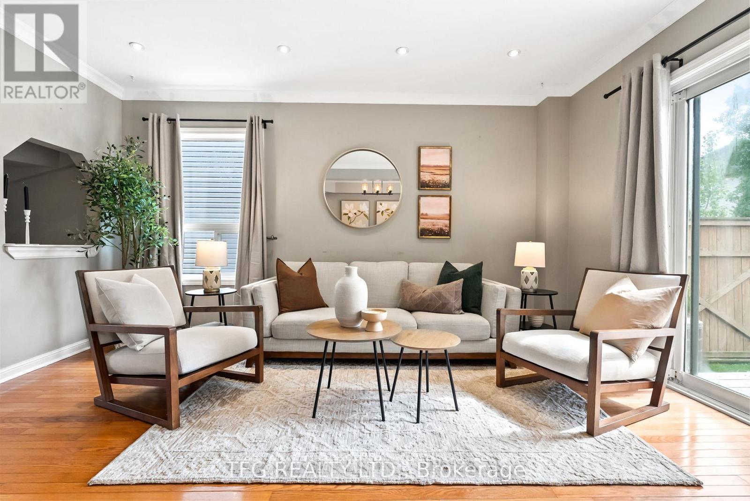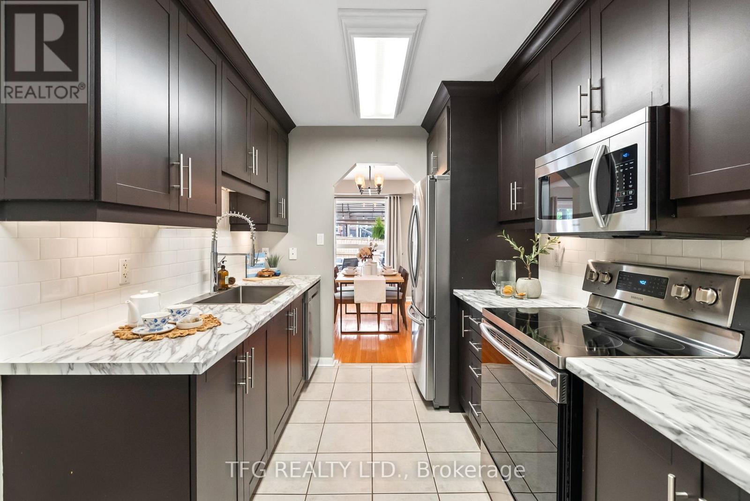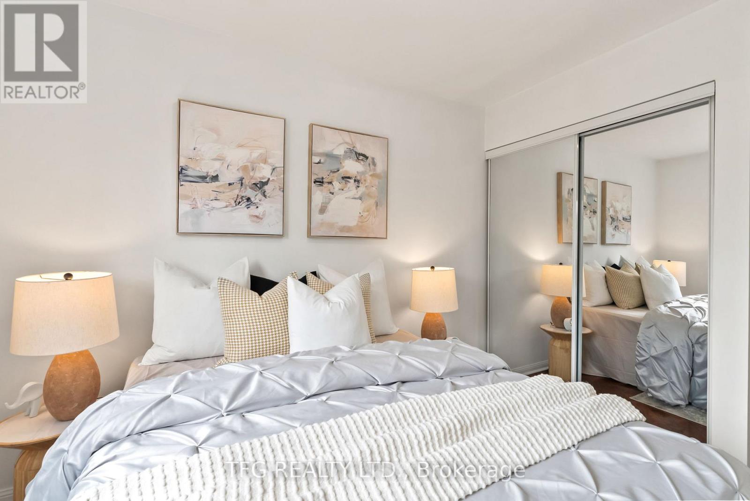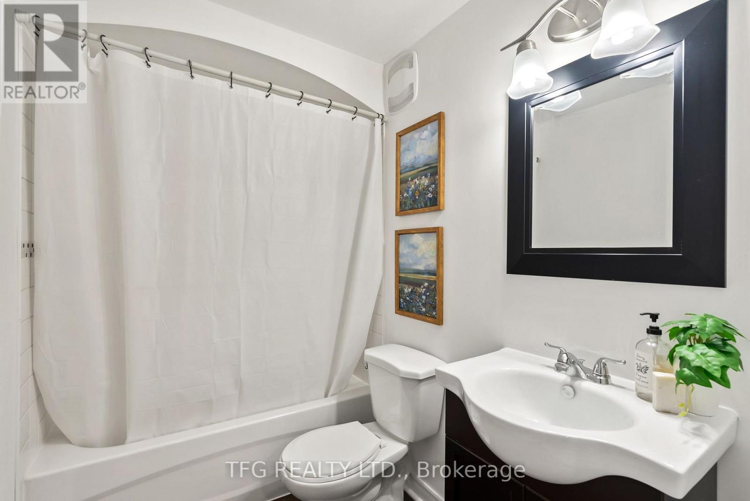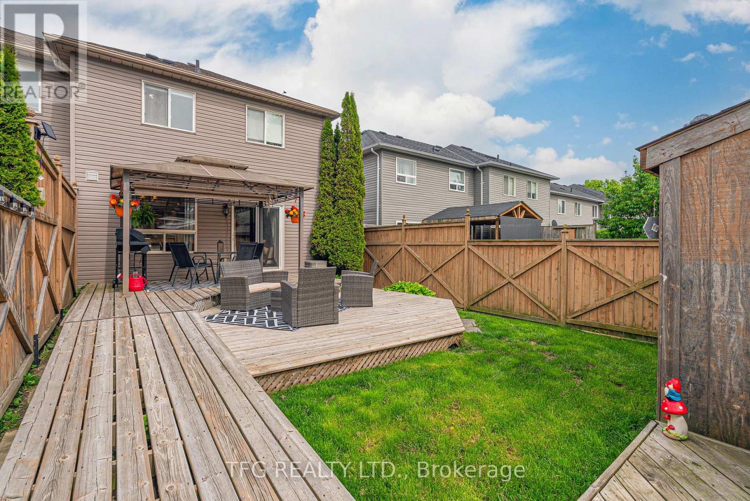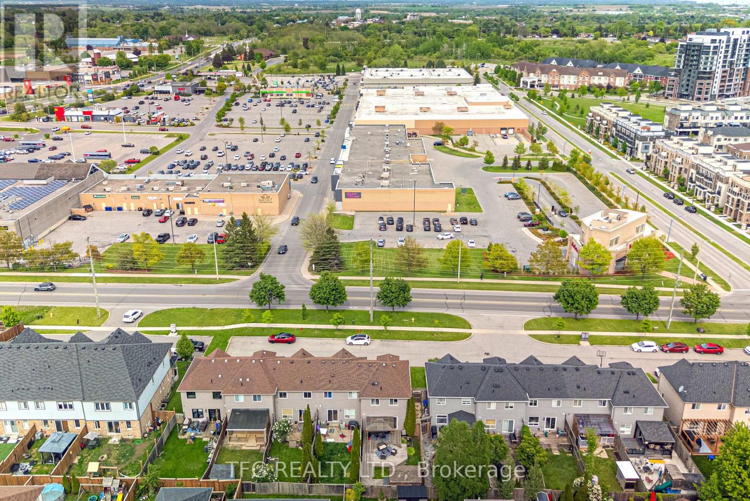1632 Green Road Clarington, Ontario L1C 5K7
$609,999
Welcome to this beautifully maintained freehold end-unit townhouse offering 3 spacious bedrooms, 3 bathrooms, and a fully renovated basement perfectly designed for growing families, young professionals, or savvy investors.This charming 2-storey home features a bright and functional layout, including a large and updated gally kitchen with an impressive pantry for all your storage needs. The open-concept living and dining area is filled with natural light and provides seamless access to a private backyard oasis, complete with a custom deck and gazebo ideal for relaxing or entertaining.Upstairs, you'll find three generously sized bedrooms and a full bath perfect for comfortable family living. The recently professionally finished basement includes a modern bathroom and a versatile recreation area, ideal as a family room, home office, gym, or guest space.Additional highlights include private parking, a nicely landscaped yard, and an unbeatable location just steps to shopping, amenities, parks, Bowmavnille arena, amazing schools, parks, and the upcoming GO Station for easy commuting.Dont miss this rare opportunity to own a move-in ready end unit in a safe, vibrant and growing community! (id:61476)
Open House
This property has open houses!
12:00 pm
Ends at:2:00 pm
12:00 pm
Ends at:2:00 pm
Property Details
| MLS® Number | E12179093 |
| Property Type | Single Family |
| Community Name | Bowmanville |
| Amenities Near By | Place Of Worship, Public Transit, Schools |
| Parking Space Total | 2 |
| Structure | Porch |
Building
| Bathroom Total | 3 |
| Bedrooms Above Ground | 3 |
| Bedrooms Total | 3 |
| Amenities | Fireplace(s) |
| Appliances | Dryer, Stove, Washer, Window Coverings, Refrigerator |
| Basement Development | Finished |
| Basement Type | N/a (finished) |
| Construction Style Attachment | Attached |
| Cooling Type | Central Air Conditioning |
| Exterior Finish | Brick, Aluminum Siding |
| Fireplace Present | Yes |
| Foundation Type | Block |
| Half Bath Total | 1 |
| Heating Fuel | Natural Gas |
| Heating Type | Forced Air |
| Stories Total | 2 |
| Size Interior | 1,100 - 1,500 Ft2 |
| Type | Row / Townhouse |
| Utility Water | Municipal Water |
Parking
| Garage |
Land
| Acreage | No |
| Fence Type | Fenced Yard |
| Land Amenities | Place Of Worship, Public Transit, Schools |
| Sewer | Sanitary Sewer |
| Size Depth | 137 Ft ,3 In |
| Size Frontage | 25 Ft ,3 In |
| Size Irregular | 25.3 X 137.3 Ft |
| Size Total Text | 25.3 X 137.3 Ft |
Rooms
| Level | Type | Length | Width | Dimensions |
|---|---|---|---|---|
| Basement | Recreational, Games Room | 7 m | 3.7 m | 7 m x 3.7 m |
| Main Level | Living Room | 3.3 m | 4.4 m | 3.3 m x 4.4 m |
| Main Level | Kitchen | 4 m | 2.4 m | 4 m x 2.4 m |
| Main Level | Dining Room | 2.5 m | 3.5 m | 2.5 m x 3.5 m |
| Upper Level | Primary Bedroom | 3.1 m | 4.5 m | 3.1 m x 4.5 m |
| Upper Level | Bedroom 2 | 2.8 m | 3 m | 2.8 m x 3 m |
| Upper Level | Bedroom 3 | 2.7 m | 3.9 m | 2.7 m x 3.9 m |
Contact Us
Contact us for more information


