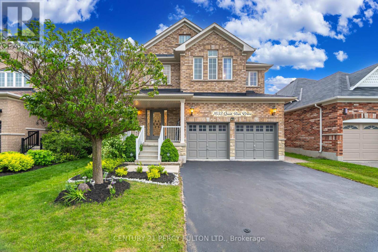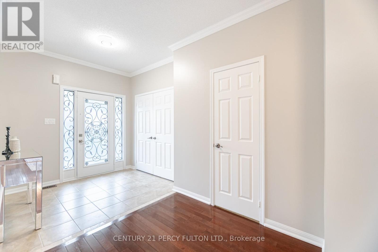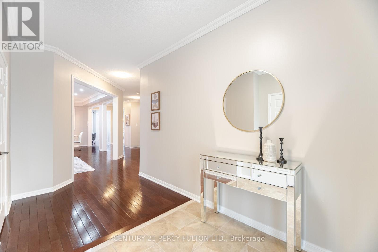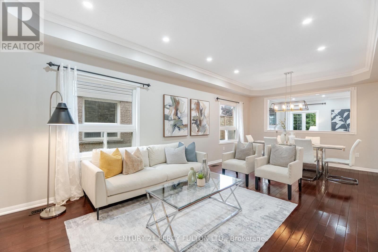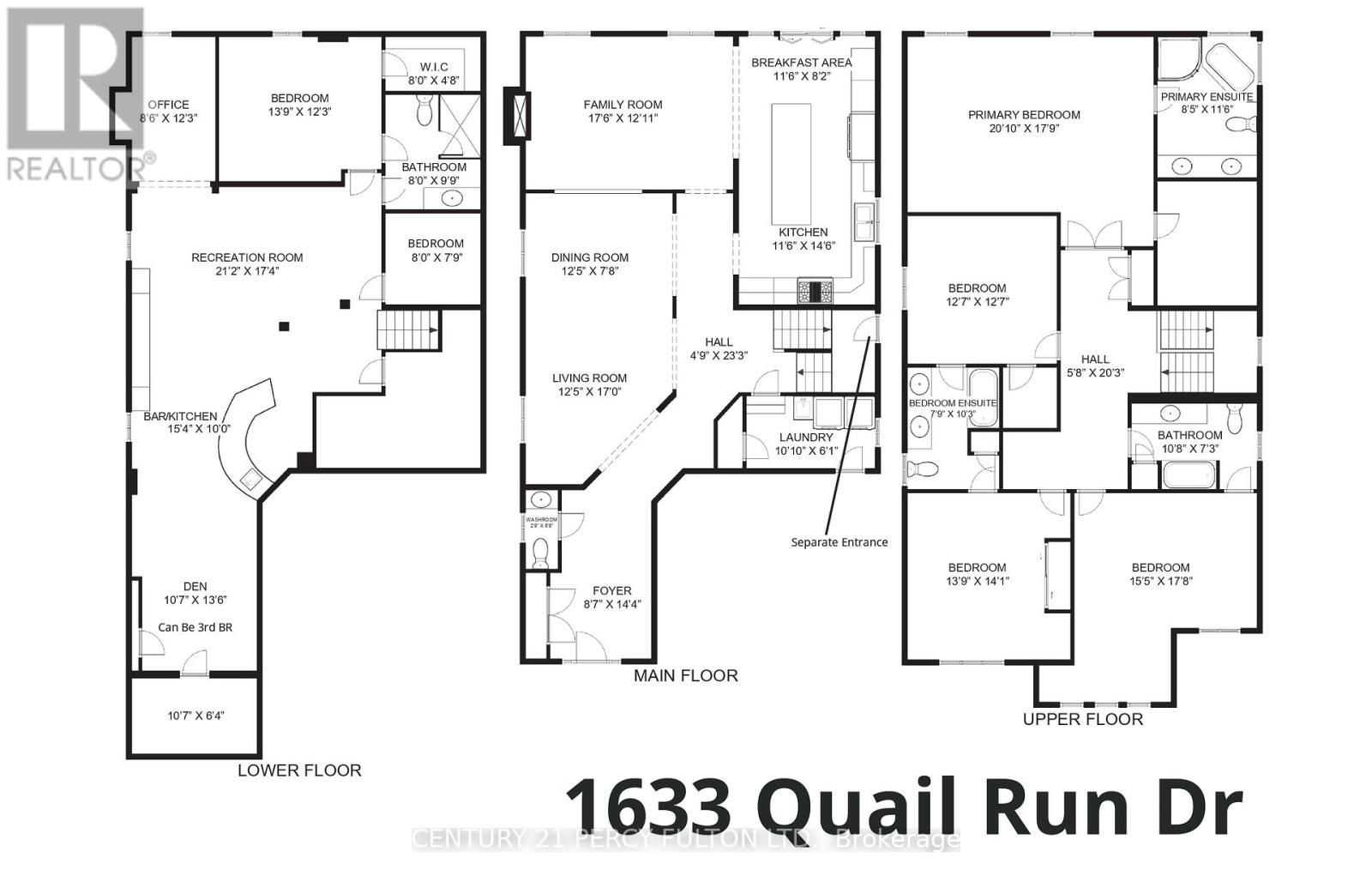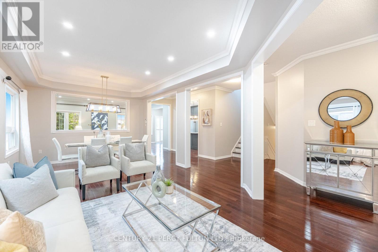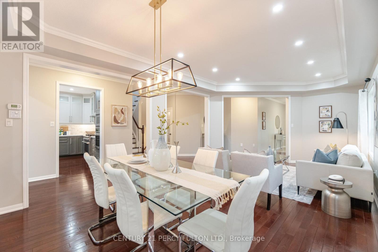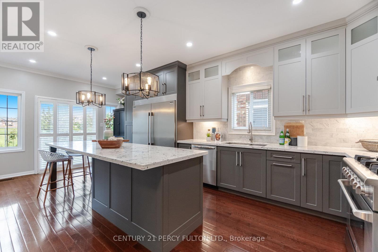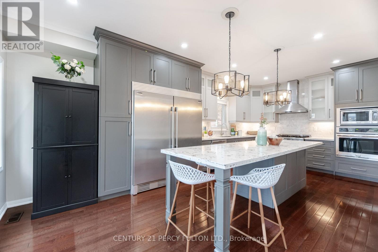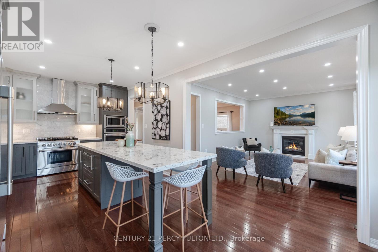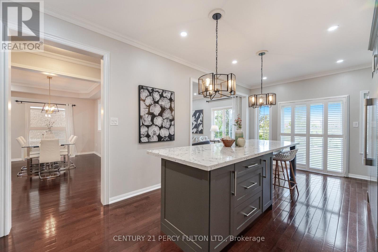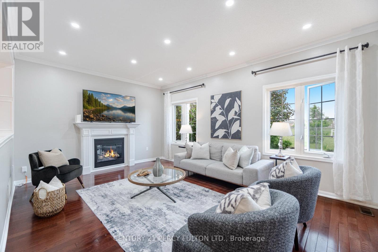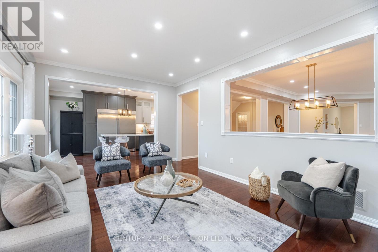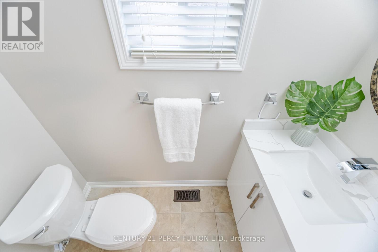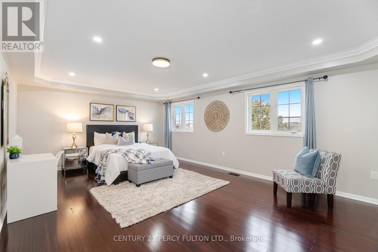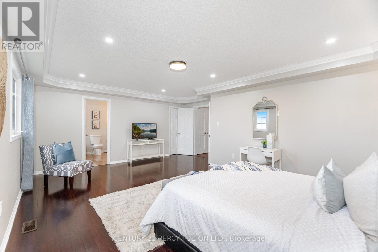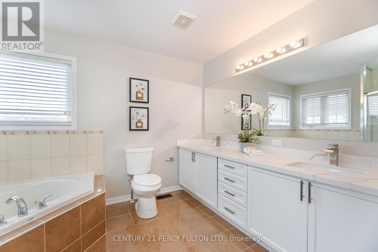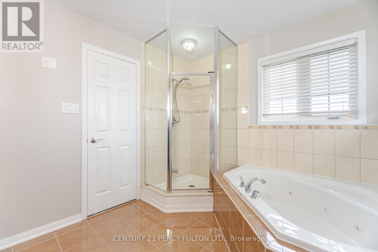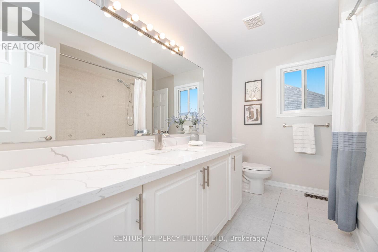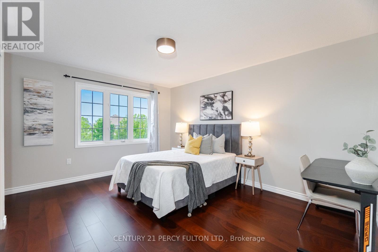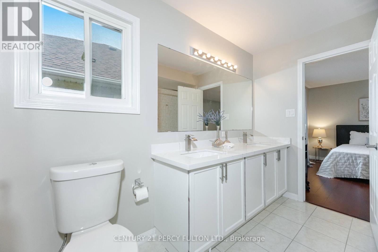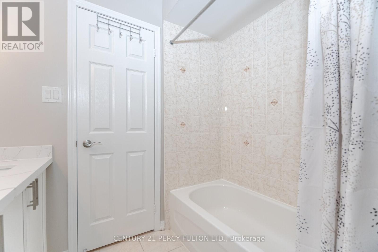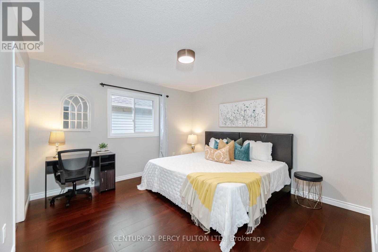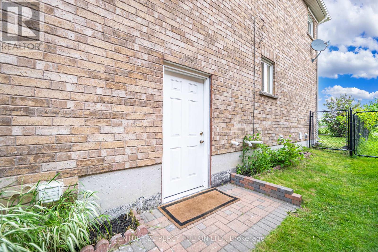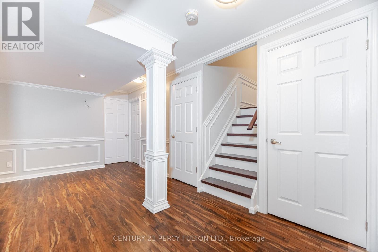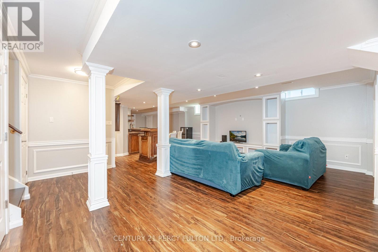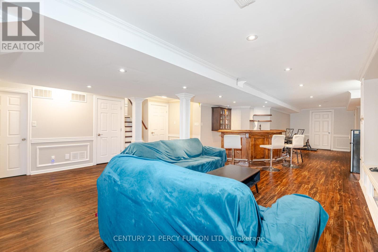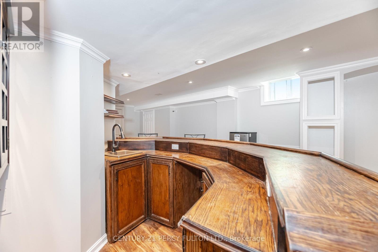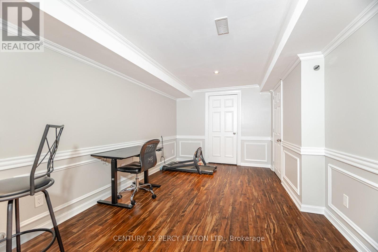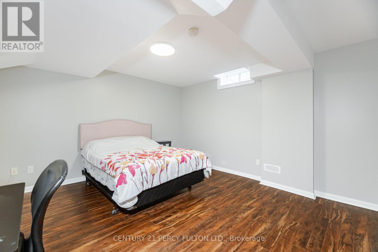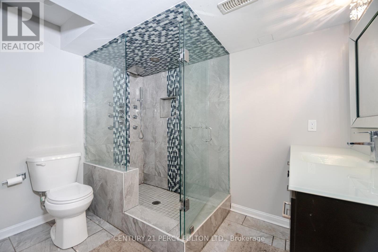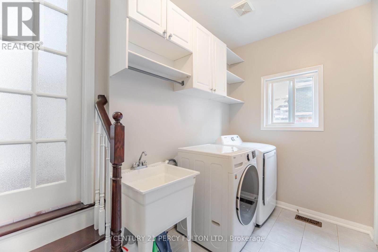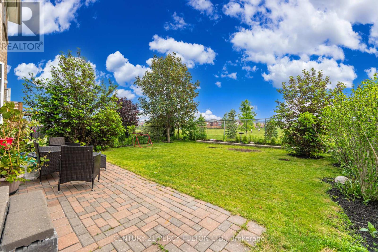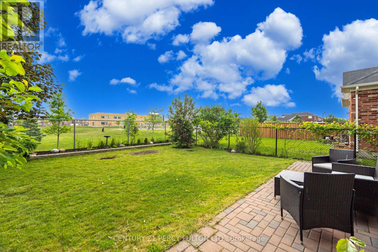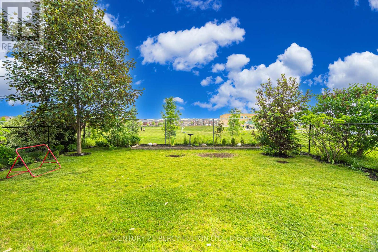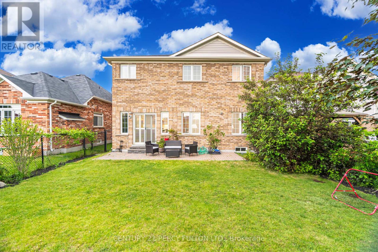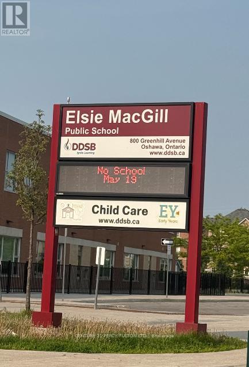1633 Quail Run Drive Oshawa, Ontario L1K 0L9
6 Bedroom
5 Bathroom
3,000 - 3,500 ft2
Fireplace
Central Air Conditioning
Forced Air
$1,249,800
Beautiful 4 + 2 Bedroom 5 Bathroom Home in Sought After Neighbourhood of Taunton Oshawa * 3048 Sq Ft * Backs On To Park * No Neighbours Behind * Hardwood Floors on Main & Second * No Carpet * Oak Staircase * 9 Ft Ceilings on Main Floor * Crown Moulding Thru Out * Kitchen With Quartz Counters & Centre Island * Primary Bedroom With Cathedral Ceilings & 6 Pc Ensuite * Entrance Through Garage * 3 Full Bathrooms on Second Floor * Separate Entrance To Finished Basement With Rec Room, 2 Additional Bedrooms, & 4 Pc Bath * Close to Shops, Parks, Hwy 407, Schools (Elsie MacGill with Childcare) & More * Roof (1 Yr) * (id:61476)
Open House
This property has open houses!
June
7
Saturday
Starts at:
2:00 pm
Ends at:4:00 pm
Property Details
| MLS® Number | E12199832 |
| Property Type | Single Family |
| Neigbourhood | Taunton |
| Community Name | Taunton |
| Features | Carpet Free |
| Parking Space Total | 4 |
Building
| Bathroom Total | 5 |
| Bedrooms Above Ground | 4 |
| Bedrooms Below Ground | 2 |
| Bedrooms Total | 6 |
| Age | 6 To 15 Years |
| Appliances | Garage Door Opener Remote(s), Dishwasher, Dryer, Garage Door Opener, Microwave, Oven, Stove, Washer, Window Coverings, Refrigerator |
| Basement Features | Apartment In Basement, Separate Entrance |
| Basement Type | N/a |
| Construction Style Attachment | Detached |
| Cooling Type | Central Air Conditioning |
| Exterior Finish | Brick |
| Fireplace Present | Yes |
| Flooring Type | Hardwood, Laminate |
| Foundation Type | Concrete |
| Half Bath Total | 1 |
| Heating Fuel | Natural Gas |
| Heating Type | Forced Air |
| Stories Total | 2 |
| Size Interior | 3,000 - 3,500 Ft2 |
| Type | House |
| Utility Water | Municipal Water |
Parking
| Attached Garage | |
| Garage |
Land
| Acreage | No |
| Sewer | Sanitary Sewer |
| Size Depth | 116 Ft ,6 In |
| Size Frontage | 39 Ft ,4 In |
| Size Irregular | 39.4 X 116.5 Ft |
| Size Total Text | 39.4 X 116.5 Ft |
Rooms
| Level | Type | Length | Width | Dimensions |
|---|---|---|---|---|
| Second Level | Primary Bedroom | 6.14 m | 5.04 m | 6.14 m x 5.04 m |
| Second Level | Bedroom 2 | 5.25 m | 4.58 m | 5.25 m x 4.58 m |
| Second Level | Bedroom 3 | 4.22 m | 4.08 m | 4.22 m x 4.08 m |
| Second Level | Bedroom 4 | 3.69 m | 3.66 m | 3.69 m x 3.66 m |
| Basement | Bedroom | 3.63 m | 2.64 m | 3.63 m x 2.64 m |
| Basement | Recreational, Games Room | 11.52 m | 6.17 m | 11.52 m x 6.17 m |
| Basement | Bedroom | 3.62 m | 2.15 m | 3.62 m x 2.15 m |
| Main Level | Living Room | 4.51 m | 3.67 m | 4.51 m x 3.67 m |
| Main Level | Dining Room | 3.67 m | 3.01 m | 3.67 m x 3.01 m |
| Main Level | Family Room | 5.27 m | 3.72 m | 5.27 m x 3.72 m |
| Main Level | Kitchen | 6.25 m | 3.42 m | 6.25 m x 3.42 m |
Contact Us
Contact us for more information


