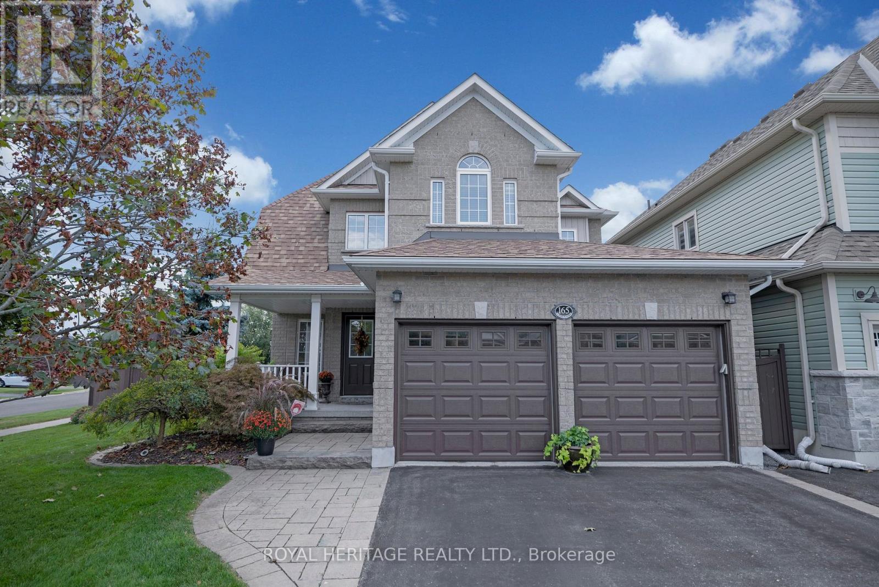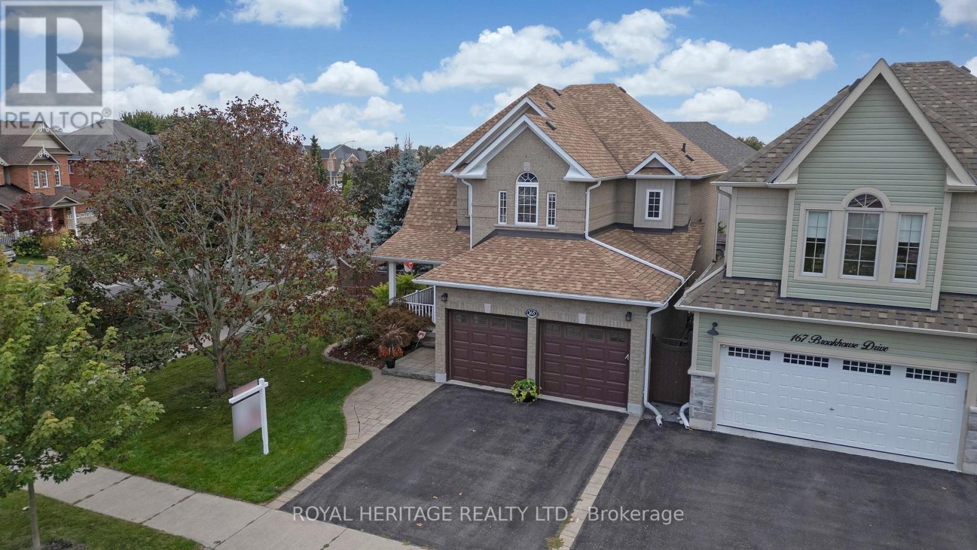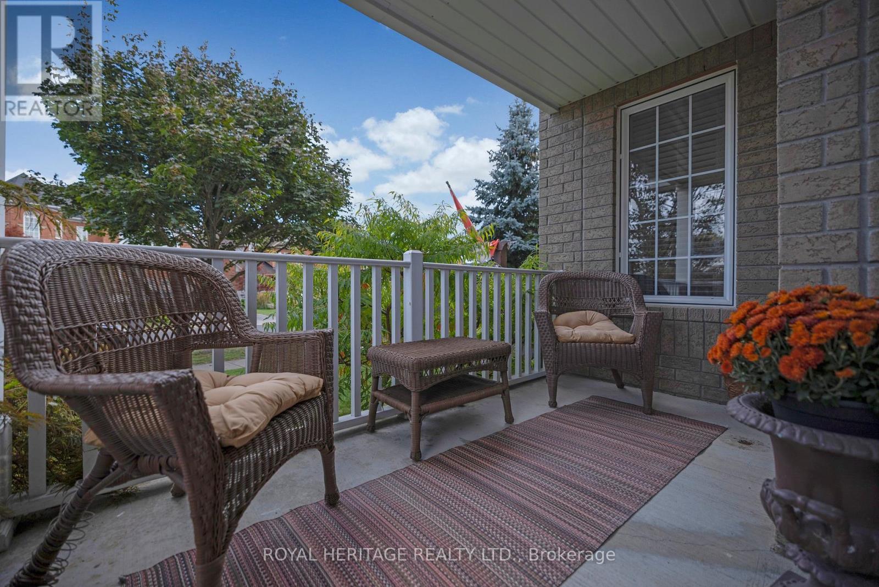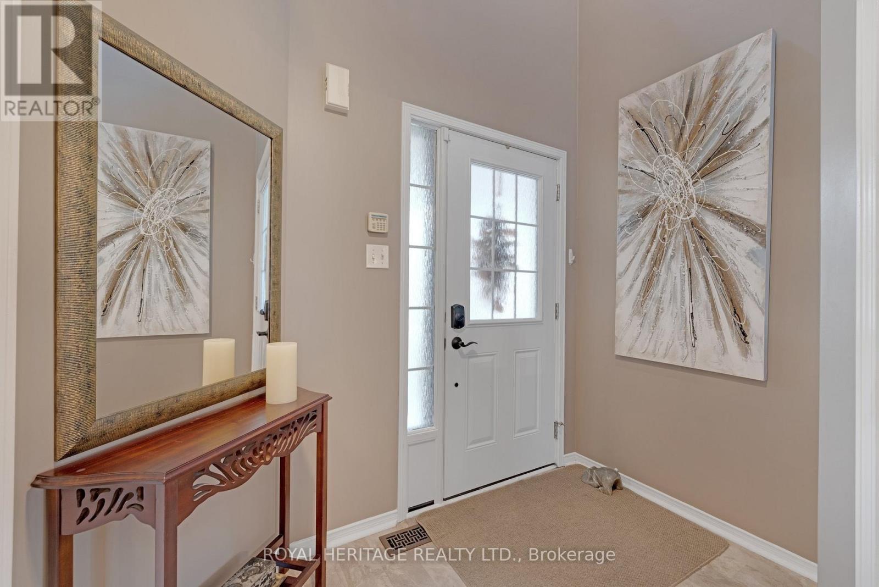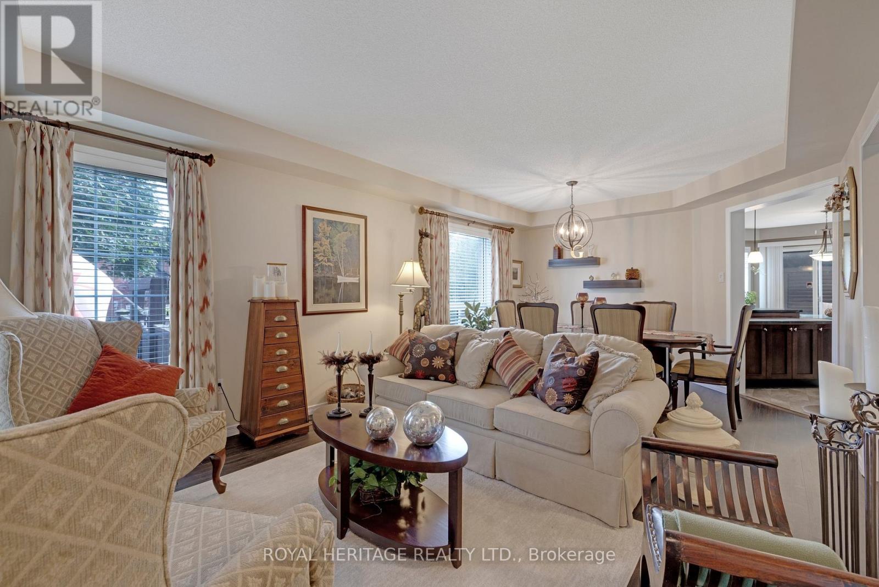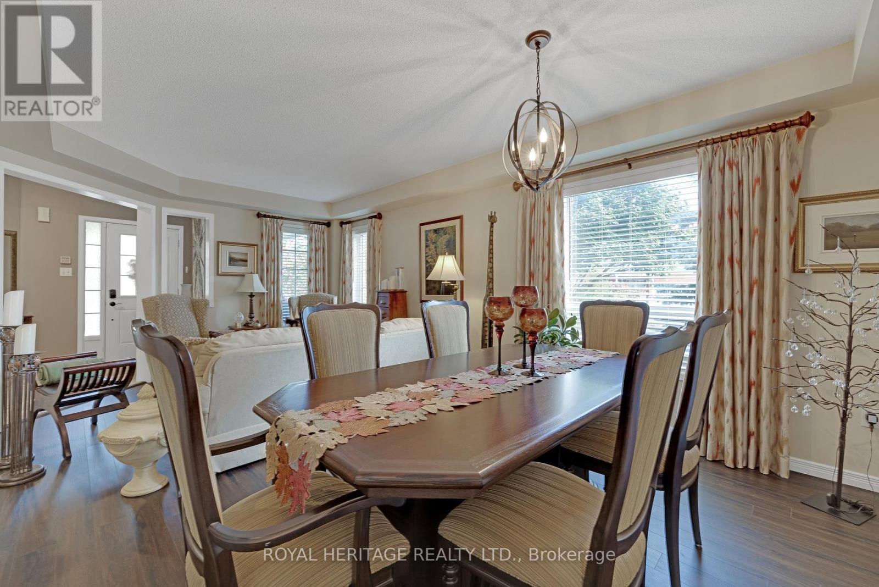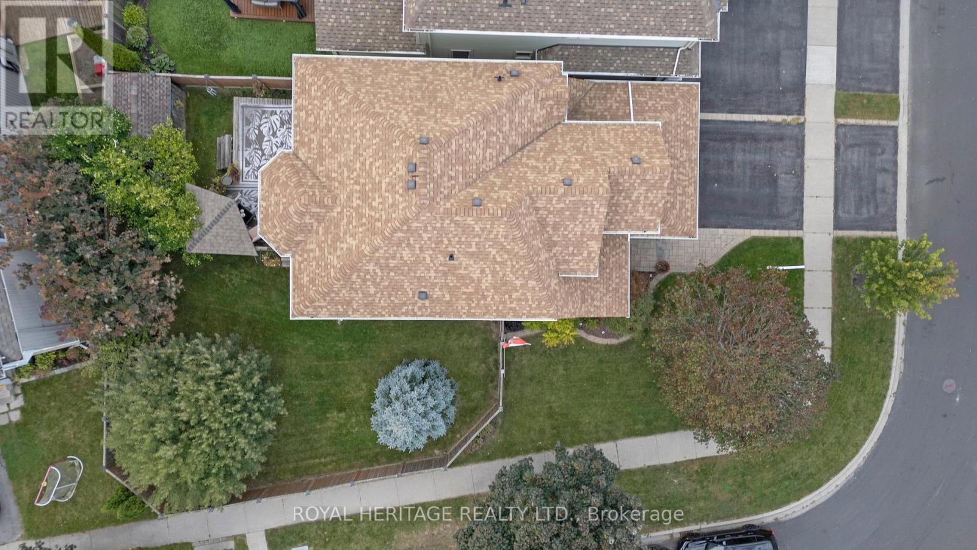4 Bedroom
3 Bathroom
2,000 - 2,500 ft2
Fireplace
Central Air Conditioning
Forced Air
Landscaped
$939,000
Your Dream Home Awaits at 165 Brookhouse Dr, Newcastle! Discover timeless elegance and modern convenience in one of Newcastle's most desirable neighbourhoods. This beautifully maintained all-brick home, situated on a prime corner lot, offers over 2,300 sq ft of thoughtfully designed living space. Just a short walk to downtown shops, schools, and parks and minutes from Highway 401this location is perfect for families and commuters alike. Inside, the classic layout includes a welcoming living room and formal dining area, flowing into a chef-inspired kitchen featuring sleek soapstone counter tops. The adjacent breakfast nook overlooks a spacious family room and opens to a private deck ideal for entertaining or enjoying peaceful mornings outdoors. The main level also includes convenient access to the double-car garage and a functional laundry room with durable Corian counter tops. Upstairs, the luxurious primary suite boasts a walk-in closet and a 4-piece ensuite, while three additional bedrooms share a well-appointed 4-piece bath. The finished, soundproof basement offers the ultimate flexibility perfect for a home theatre, gym, or kids playroom. A fully fenced backyard completes this exceptional package. This move-in-ready home offers the perfect balance of comfort, style, and practicality. ** This is a linked property.** (id:61476)
Property Details
|
MLS® Number
|
E12133309 |
|
Property Type
|
Single Family |
|
Community Name
|
Newcastle |
|
Amenities Near By
|
Park, Schools |
|
Community Features
|
Community Centre |
|
Features
|
Irregular Lot Size |
|
Parking Space Total
|
5 |
|
Structure
|
Porch, Deck, Shed |
Building
|
Bathroom Total
|
3 |
|
Bedrooms Above Ground
|
4 |
|
Bedrooms Total
|
4 |
|
Age
|
16 To 30 Years |
|
Amenities
|
Fireplace(s) |
|
Appliances
|
Garage Door Opener Remote(s) |
|
Basement Development
|
Finished |
|
Basement Type
|
N/a (finished) |
|
Construction Style Attachment
|
Detached |
|
Cooling Type
|
Central Air Conditioning |
|
Exterior Finish
|
Brick |
|
Fireplace Present
|
Yes |
|
Flooring Type
|
Vinyl, Carpeted |
|
Foundation Type
|
Concrete |
|
Half Bath Total
|
1 |
|
Heating Fuel
|
Natural Gas |
|
Heating Type
|
Forced Air |
|
Stories Total
|
2 |
|
Size Interior
|
2,000 - 2,500 Ft2 |
|
Type
|
House |
|
Utility Water
|
Municipal Water |
Parking
Land
|
Acreage
|
No |
|
Fence Type
|
Fenced Yard |
|
Land Amenities
|
Park, Schools |
|
Landscape Features
|
Landscaped |
|
Sewer
|
Sanitary Sewer |
|
Size Depth
|
105 Ft |
|
Size Frontage
|
42 Ft ,2 In |
|
Size Irregular
|
42.2 X 105 Ft |
|
Size Total Text
|
42.2 X 105 Ft |
|
Zoning Description
|
R1-43 |
Rooms
| Level |
Type |
Length |
Width |
Dimensions |
|
Second Level |
Bedroom 4 |
3.07 m |
3.72 m |
3.07 m x 3.72 m |
|
Second Level |
Primary Bedroom |
5.08 m |
5.39 m |
5.08 m x 5.39 m |
|
Second Level |
Bedroom 2 |
3.62 m |
4.55 m |
3.62 m x 4.55 m |
|
Second Level |
Bedroom 3 |
3.5 m |
3.09 m |
3.5 m x 3.09 m |
|
Basement |
Recreational, Games Room |
8.8 m |
7.46 m |
8.8 m x 7.46 m |
|
Main Level |
Foyer |
3.1 m |
2.27 m |
3.1 m x 2.27 m |
|
Main Level |
Living Room |
3.55 m |
3.49 m |
3.55 m x 3.49 m |
|
Main Level |
Dining Room |
3.55 m |
2.54 m |
3.55 m x 2.54 m |
|
Main Level |
Kitchen |
5.08 m |
4 m |
5.08 m x 4 m |
|
Main Level |
Eating Area |
2.63 m |
2.4 m |
2.63 m x 2.4 m |
|
Main Level |
Family Room |
3.61 m |
5.21 m |
3.61 m x 5.21 m |
|
Main Level |
Laundry Room |
3.55 m |
1.87 m |
3.55 m x 1.87 m |


