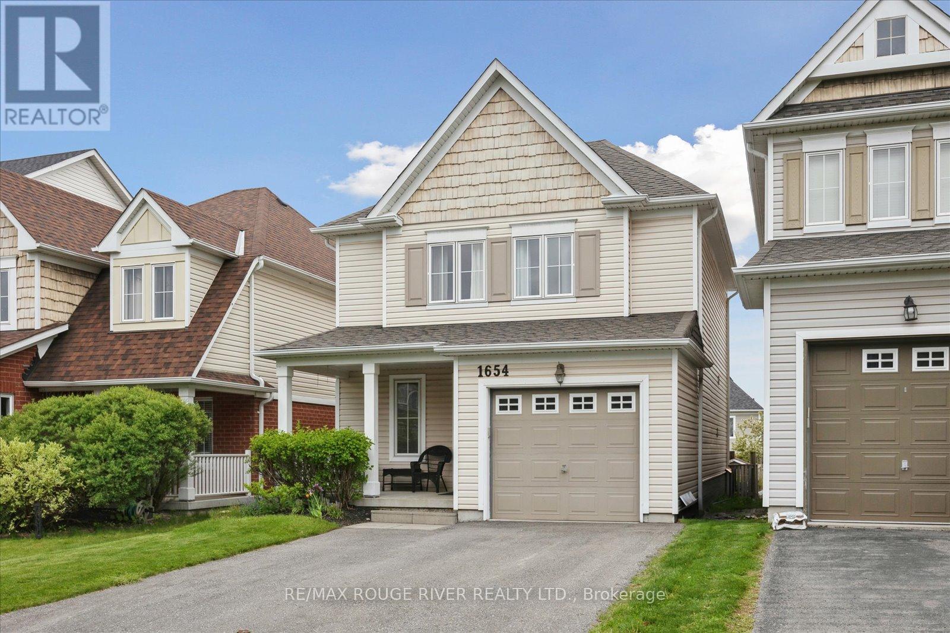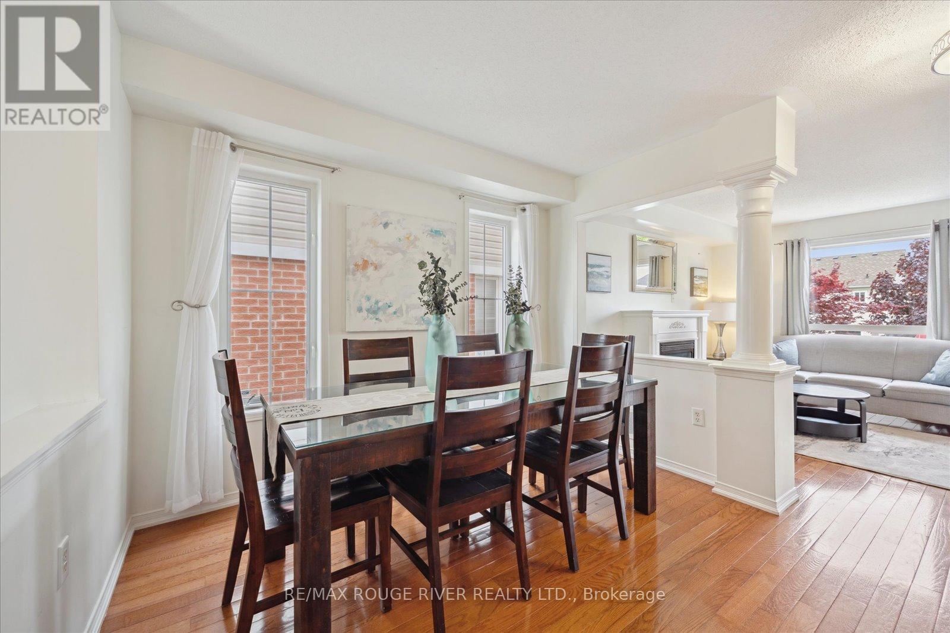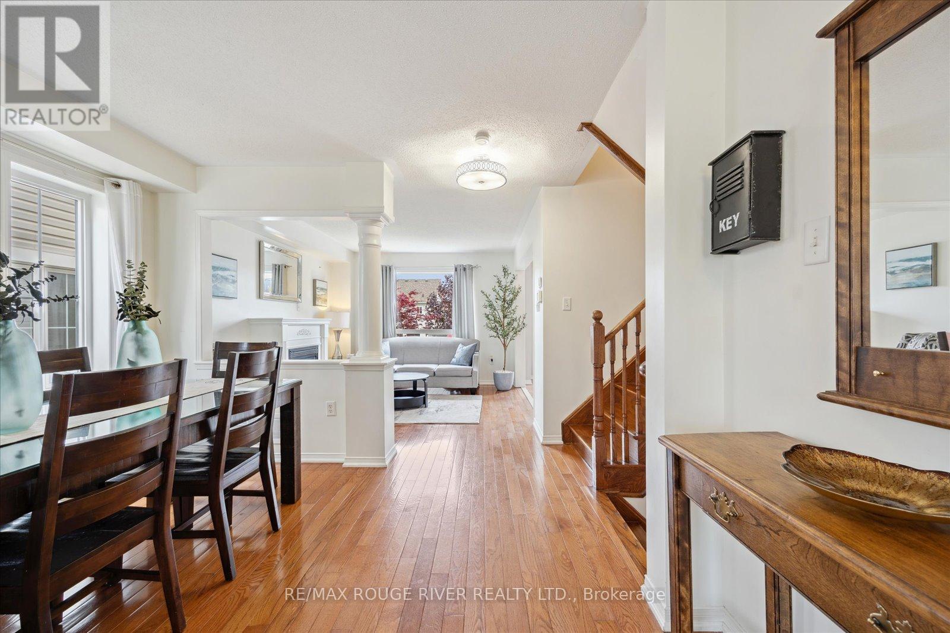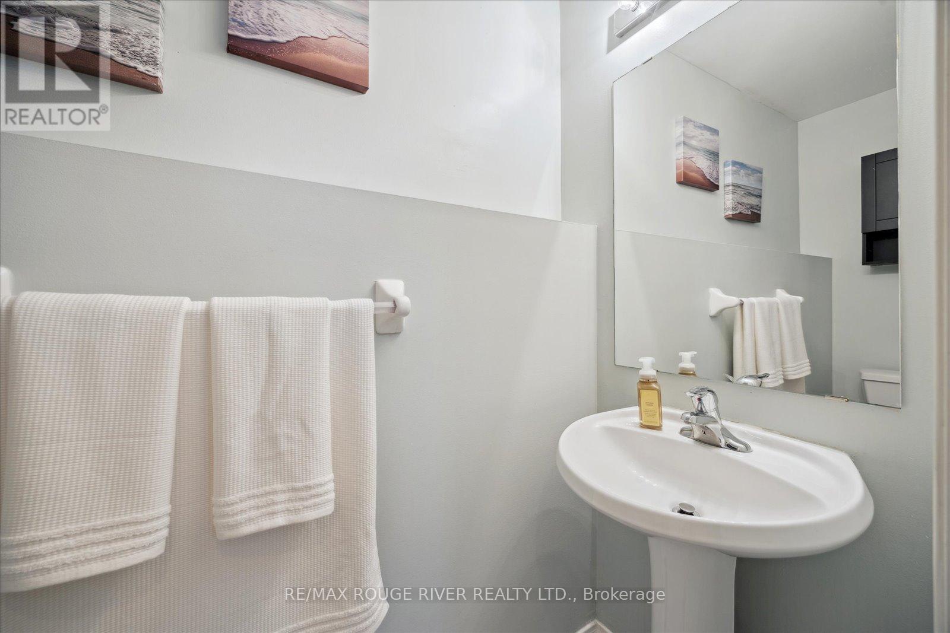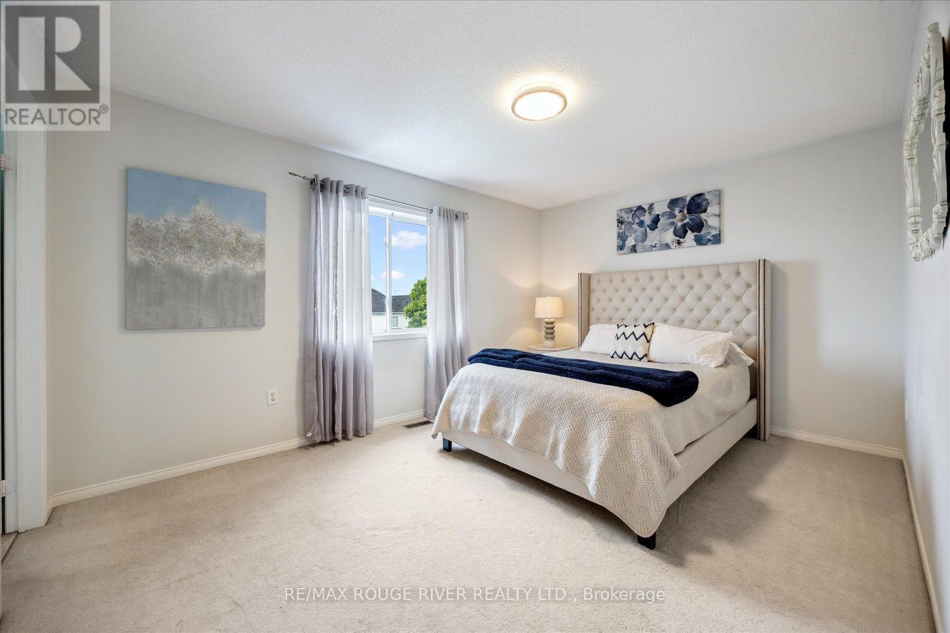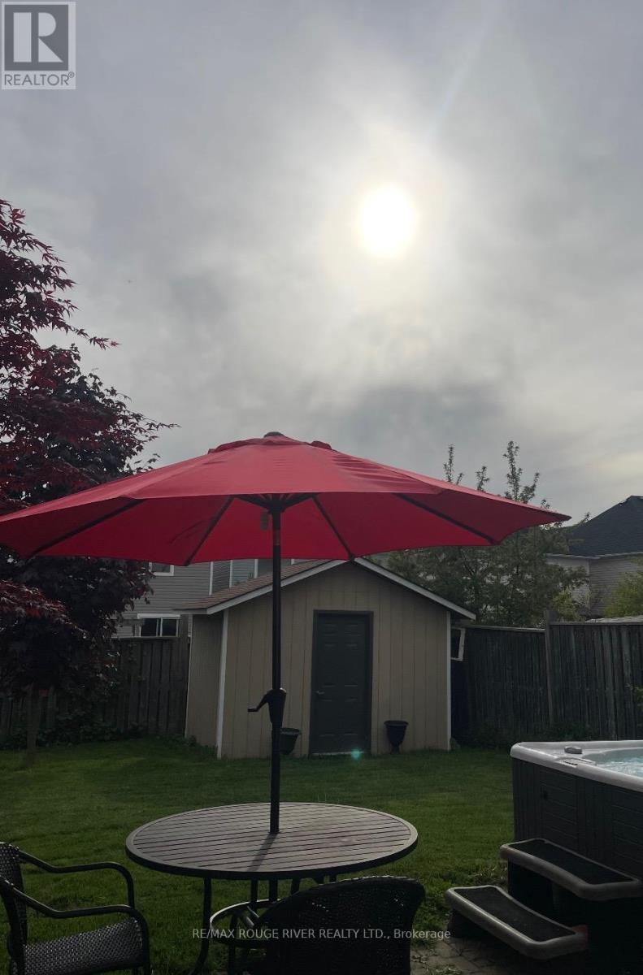1654 Yardley Street Oshawa, Ontario L1K 0B3
3 Bedroom
3 Bathroom
1,500 - 2,000 ft2
Fireplace
Central Air Conditioning
Forced Air
$839,000
Welcome to this well maintained 3 bedroom home located in a family friendly neighbourhood in the North Oshawa Taunton community. You will find this home offers an open concept main floor, a recreation room with large above grade windows bringing plenty of natural light and a backyard for entertaining. Located within walking distance to schools, close to all amenities and 407 enhancing your daily convenience and connectivity. This home is move in ready. (id:61476)
Open House
This property has open houses!
June
1
Sunday
Starts at:
1:00 pm
Ends at:3:00 pm
Property Details
| MLS® Number | E12175074 |
| Property Type | Single Family |
| Neigbourhood | Taunton |
| Community Name | Taunton |
| Amenities Near By | Park, Public Transit, Schools |
| Equipment Type | Water Heater |
| Parking Space Total | 5 |
| Rental Equipment Type | Water Heater |
| Structure | Deck, Shed |
Building
| Bathroom Total | 3 |
| Bedrooms Above Ground | 3 |
| Bedrooms Total | 3 |
| Age | 16 To 30 Years |
| Amenities | Fireplace(s) |
| Appliances | Dishwasher, Dryer, Stove, Washer, Refrigerator |
| Basement Development | Partially Finished |
| Basement Type | N/a (partially Finished) |
| Construction Style Attachment | Detached |
| Cooling Type | Central Air Conditioning |
| Exterior Finish | Vinyl Siding |
| Fire Protection | Smoke Detectors |
| Fireplace Present | Yes |
| Fireplace Total | 1 |
| Foundation Type | Concrete |
| Half Bath Total | 1 |
| Heating Fuel | Natural Gas |
| Heating Type | Forced Air |
| Stories Total | 2 |
| Size Interior | 1,500 - 2,000 Ft2 |
| Type | House |
| Utility Water | Municipal Water |
Parking
| Attached Garage | |
| Garage |
Land
| Acreage | No |
| Fence Type | Fenced Yard |
| Land Amenities | Park, Public Transit, Schools |
| Sewer | Sanitary Sewer |
| Size Depth | 118 Ft ,1 In |
| Size Frontage | 30 Ft |
| Size Irregular | 30 X 118.1 Ft |
| Size Total Text | 30 X 118.1 Ft |
| Zoning Description | R1 |
Rooms
| Level | Type | Length | Width | Dimensions |
|---|---|---|---|---|
| Second Level | Primary Bedroom | 3.28 m | 4.42 m | 3.28 m x 4.42 m |
| Second Level | Bedroom 2 | 3.4 m | 3.28 m | 3.4 m x 3.28 m |
| Second Level | Bedroom 3 | 3.45 m | 3.48 m | 3.45 m x 3.48 m |
| Basement | Recreational, Games Room | 3.28 m | 6.48 m | 3.28 m x 6.48 m |
| Main Level | Dining Room | 3.12 m | 3.61 m | 3.12 m x 3.61 m |
| Main Level | Living Room | 3.6 m | 3.3 m | 3.6 m x 3.3 m |
| Main Level | Kitchen | 3.94 m | 3.4 m | 3.94 m x 3.4 m |
Contact Us
Contact us for more information


