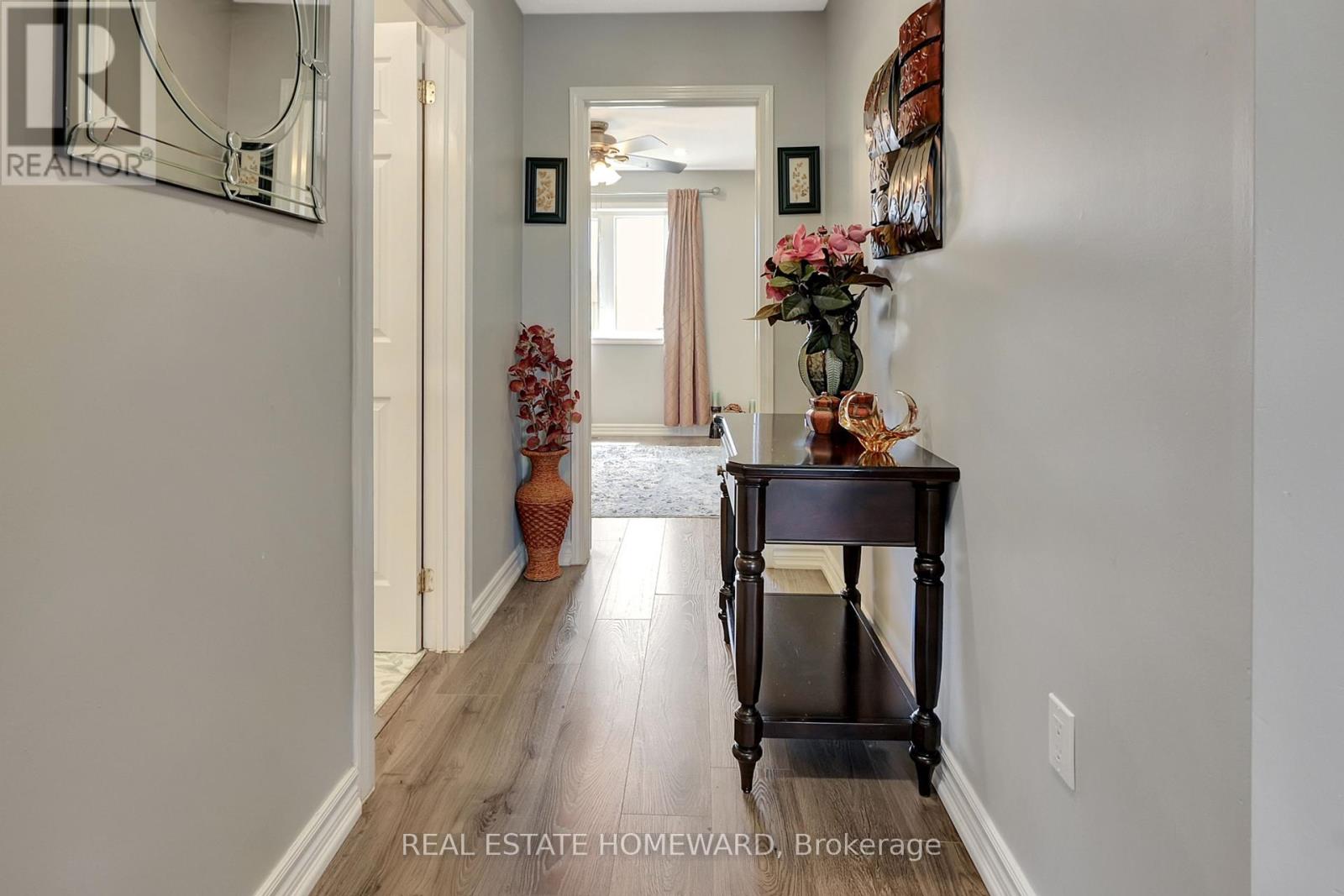4 Bedroom
3 Bathroom
1,500 - 2,000 ft2
Fireplace
Central Air Conditioning
Forced Air
$899,000
Stunning 3+1 Bedroom, 2.5 Bath Family Home in a Prime Location! This beautifully maintained 2-storey home features 3+1 spacious bedrooms and 2.5 bathrooms, offering plenty of room for growing families. The open-concept kitchen is a chefs dream, with a pantry and walk-out access to a private, fenced yard perfect for outdoor entertaining. The cozy great room, with its inviting gas fireplace, is ideal for family gatherings, while the private covered balcony off the third bedroom provides a peaceful retreat. With high-quality finishes throughout, including California shutters, laminate flooring on both the main and second floors, ceramic tiles, pot lights, and elegant oak stairs, this home exudes charm and sophistication. The fully finished basement expands your living space even further, with a large rec room, a 4th bedroom, laundry area, and ample storage. Additional features include inside access to the garage, a double-wide driveway, and updated appliances (Washer/Dryer - 2021, Stove - 2025). Located in a sought-after, family-friendly neighborhood, this home is just minutes from top-rated schools, parks, shopping, and essential amenities. ** This is a linked property.** (id:61476)
Open House
This property has open houses!
Starts at:
2:00 pm
Ends at:
4:00 pm
Property Details
|
MLS® Number
|
E12197283 |
|
Property Type
|
Single Family |
|
Community Name
|
Bowmanville |
|
Amenities Near By
|
Park, Public Transit, Schools |
|
Parking Space Total
|
5 |
Building
|
Bathroom Total
|
3 |
|
Bedrooms Above Ground
|
3 |
|
Bedrooms Below Ground
|
1 |
|
Bedrooms Total
|
4 |
|
Appliances
|
Dishwasher, Dryer, Hood Fan, Stove, Washer, Refrigerator |
|
Basement Development
|
Finished |
|
Basement Type
|
N/a (finished) |
|
Construction Style Attachment
|
Detached |
|
Cooling Type
|
Central Air Conditioning |
|
Exterior Finish
|
Brick, Vinyl Siding |
|
Fireplace Present
|
Yes |
|
Flooring Type
|
Laminate, Ceramic |
|
Foundation Type
|
Poured Concrete |
|
Half Bath Total
|
1 |
|
Heating Fuel
|
Natural Gas |
|
Heating Type
|
Forced Air |
|
Stories Total
|
2 |
|
Size Interior
|
1,500 - 2,000 Ft2 |
|
Type
|
House |
|
Utility Water
|
Municipal Water |
Parking
Land
|
Acreage
|
No |
|
Fence Type
|
Fenced Yard |
|
Land Amenities
|
Park, Public Transit, Schools |
|
Sewer
|
Sanitary Sewer |
|
Size Depth
|
110 Ft ,8 In |
|
Size Frontage
|
29 Ft ,6 In |
|
Size Irregular
|
29.5 X 110.7 Ft |
|
Size Total Text
|
29.5 X 110.7 Ft |
Rooms
| Level |
Type |
Length |
Width |
Dimensions |
|
Basement |
Laundry Room |
2.9 m |
2.42 m |
2.9 m x 2.42 m |
|
Basement |
Recreational, Games Room |
10.05 m |
4.45 m |
10.05 m x 4.45 m |
|
Basement |
Bedroom 4 |
3.6 m |
2.9 m |
3.6 m x 2.9 m |
|
Main Level |
Great Room |
6.08 m |
3.41 m |
6.08 m x 3.41 m |
|
Main Level |
Kitchen |
3.03 m |
2.74 m |
3.03 m x 2.74 m |
|
Main Level |
Eating Area |
3.03 m |
2.74 m |
3.03 m x 2.74 m |
|
Main Level |
Foyer |
5.48 m |
2.1 m |
5.48 m x 2.1 m |
|
Upper Level |
Primary Bedroom |
5.12 m |
3.35 m |
5.12 m x 3.35 m |
|
Upper Level |
Bedroom 2 |
3.6 m |
3.47 m |
3.6 m x 3.47 m |
|
Upper Level |
Bedroom 3 |
3.65 m |
3.04 m |
3.65 m x 3.04 m |
Utilities
|
Cable
|
Available |
|
Electricity
|
Installed |
|
Sewer
|
Installed |



























