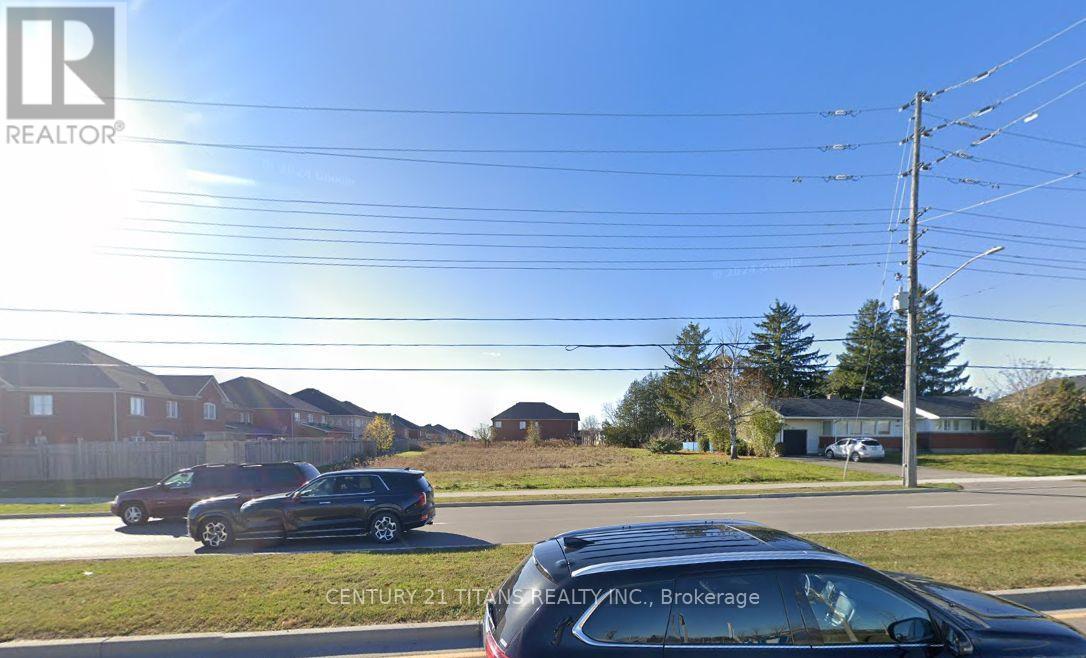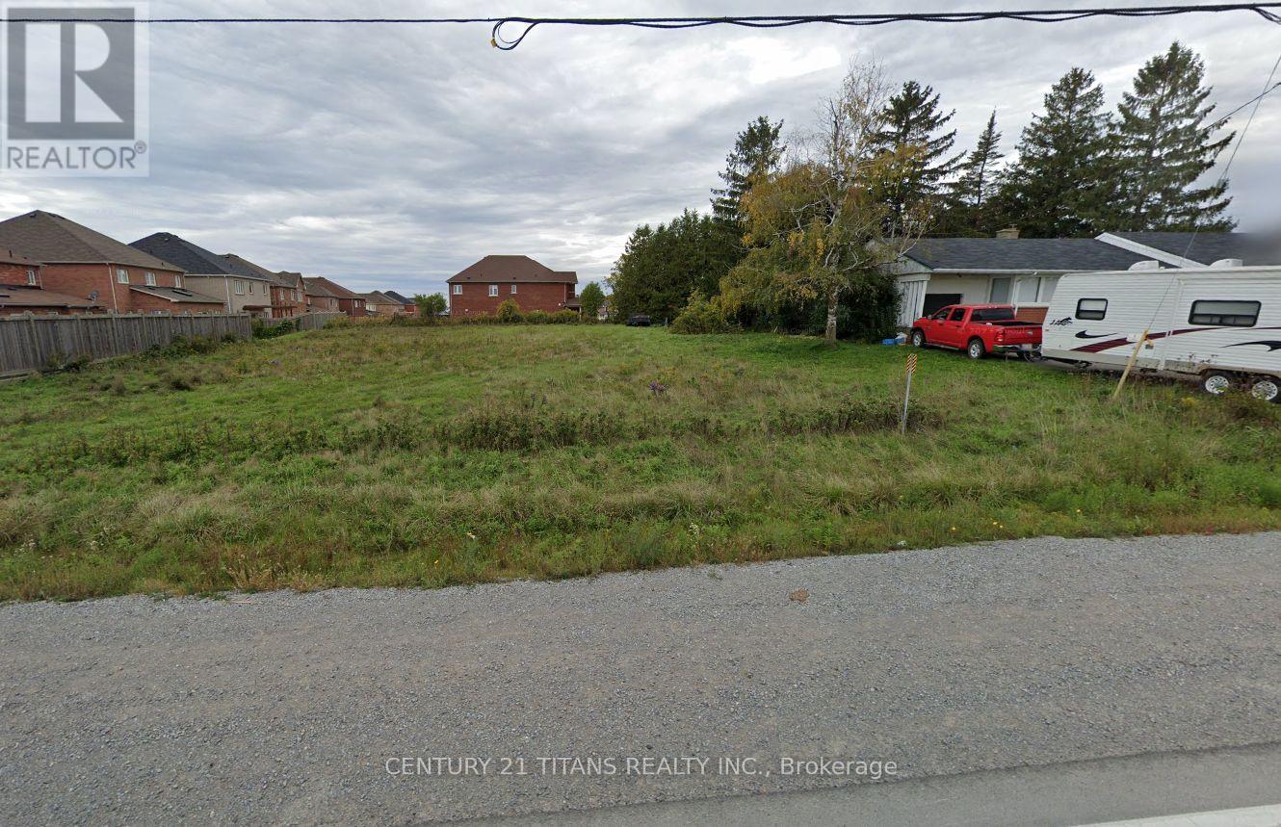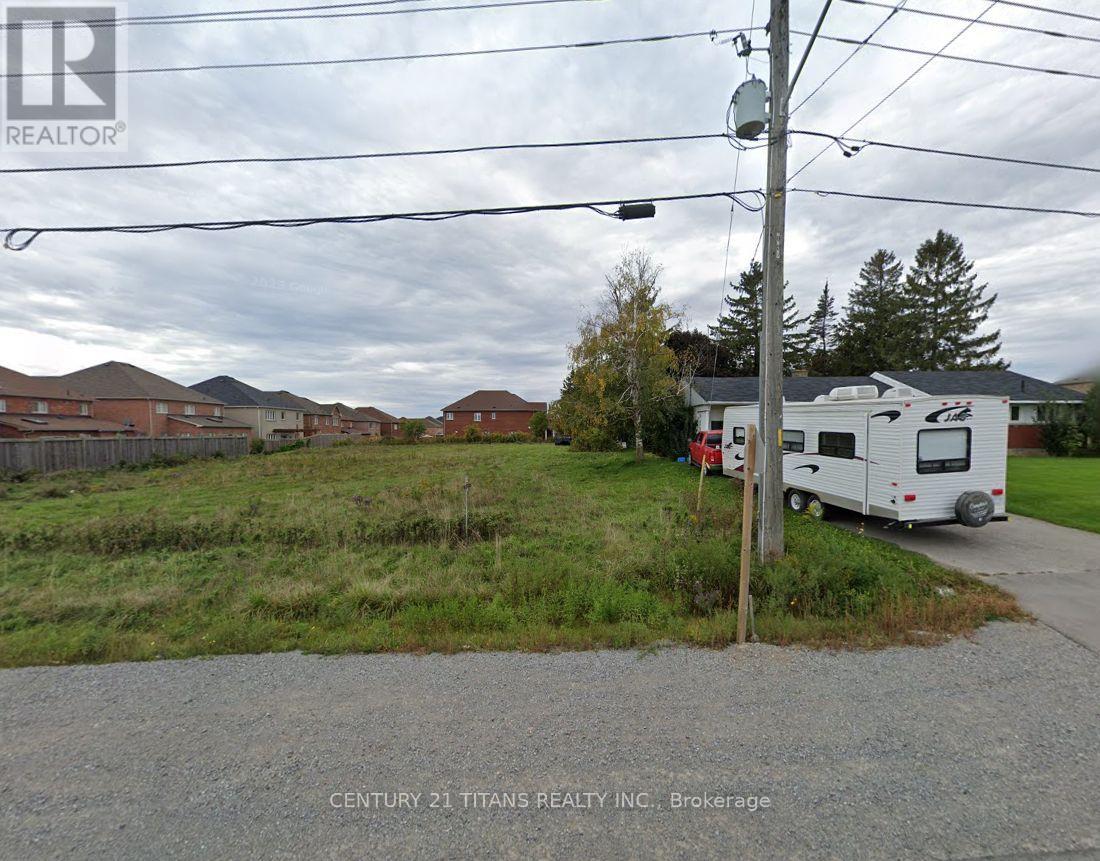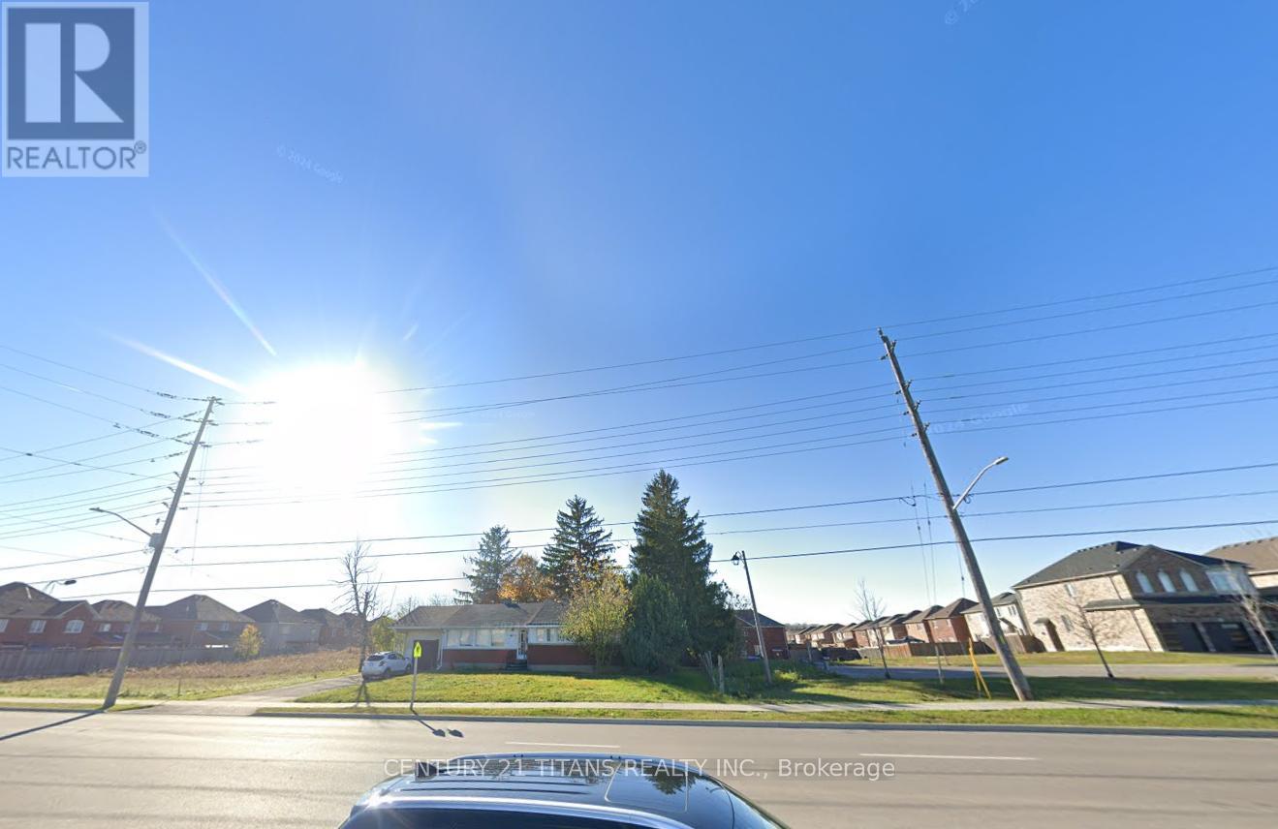3 Bedroom
1 Bathroom
700 - 1,100 ft2
Bungalow
Forced Air
$1,600,000
Exceptional 3-Bedroom Bungalow Situated on a spacious urban lot with significant development Potential. Discover this solid 3-Bedroom bungalow, ideally positioned on a prime, oversized urban lot offering over 200 feet of frontage. The home is in good condition, currently tenanted, and features an attached garage and a full open basement - perfect for future customization or expansion. With significant potential for lot severances and redevelopment, This is an ideal investment for builders, developers, or those looking to capitalize on a rare urban land opportunity. NOTE: Extension and connection of Wrenwood Drive municipal services will be required in coordination with the original subdivision developer. (id:61476)
Property Details
|
MLS® Number
|
E12170558 |
|
Property Type
|
Single Family |
|
Neigbourhood
|
Taunton |
|
Community Name
|
Taunton |
|
Parking Space Total
|
3 |
Building
|
Bathroom Total
|
1 |
|
Bedrooms Above Ground
|
3 |
|
Bedrooms Total
|
3 |
|
Appliances
|
Water Heater, Dryer, Oven, Stove, Washer, Refrigerator |
|
Architectural Style
|
Bungalow |
|
Basement Development
|
Unfinished |
|
Basement Type
|
N/a (unfinished) |
|
Construction Style Attachment
|
Detached |
|
Exterior Finish
|
Aluminum Siding, Brick |
|
Foundation Type
|
Block |
|
Heating Fuel
|
Natural Gas |
|
Heating Type
|
Forced Air |
|
Stories Total
|
1 |
|
Size Interior
|
700 - 1,100 Ft2 |
|
Type
|
House |
|
Utility Water
|
Municipal Water |
Parking
Land
|
Acreage
|
No |
|
Sewer
|
Septic System |
|
Size Depth
|
146 Ft |
|
Size Frontage
|
200 Ft |
|
Size Irregular
|
200 X 146 Ft |
|
Size Total Text
|
200 X 146 Ft |
Rooms
| Level |
Type |
Length |
Width |
Dimensions |
|
Ground Level |
Living Room |
6.25 m |
4.1 m |
6.25 m x 4.1 m |
|
Ground Level |
Dining Room |
3.5 m |
4 m |
3.5 m x 4 m |
|
Ground Level |
Kitchen |
4.25 m |
3.05 m |
4.25 m x 3.05 m |
|
Ground Level |
Bedroom |
3.66 m |
3.2 m |
3.66 m x 3.2 m |
|
Ground Level |
Bedroom 2 |
3.35 m |
3.05 m |
3.35 m x 3.05 m |
|
Ground Level |
Bedroom 3 |
3.05 m |
3.05 m |
3.05 m x 3.05 m |









