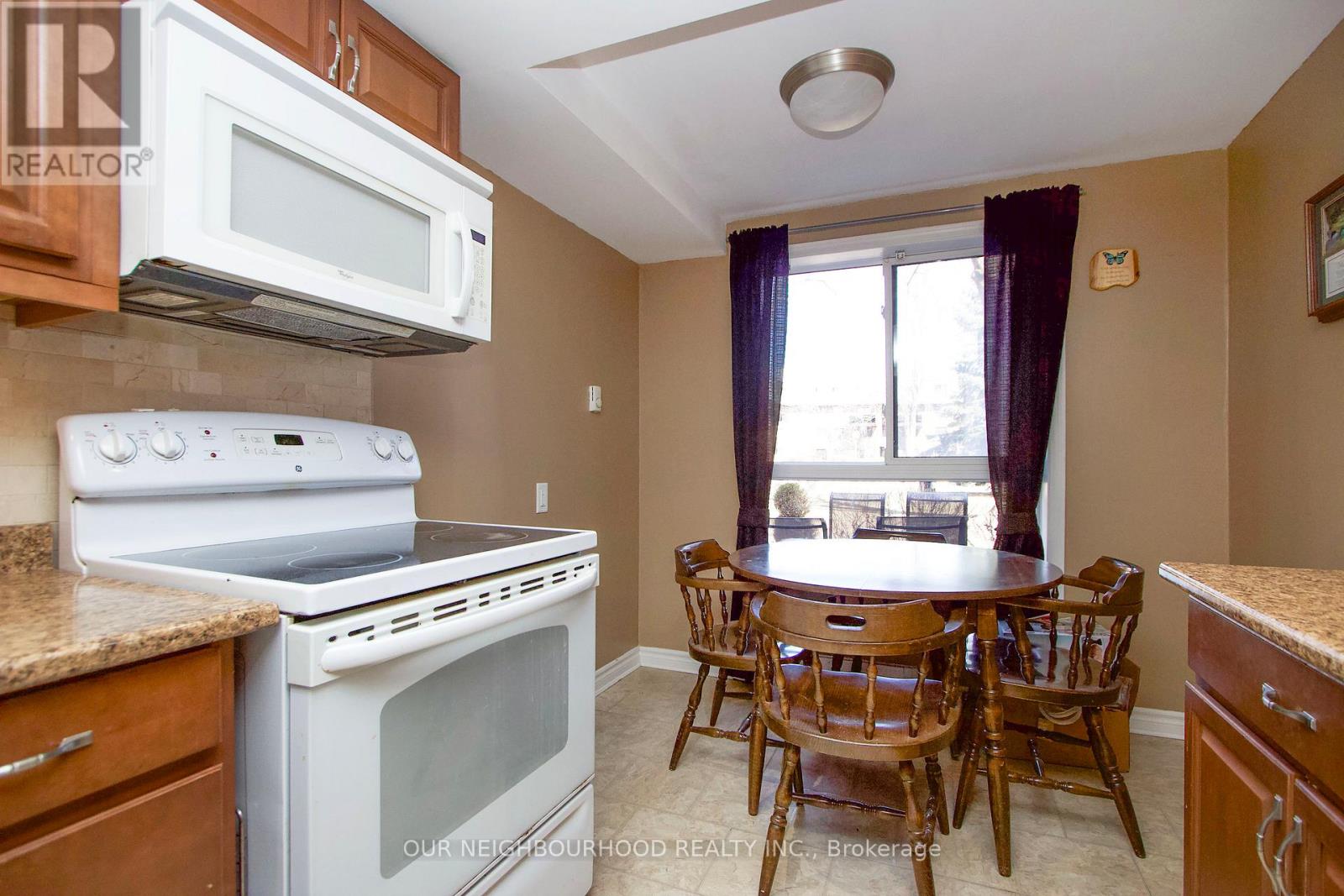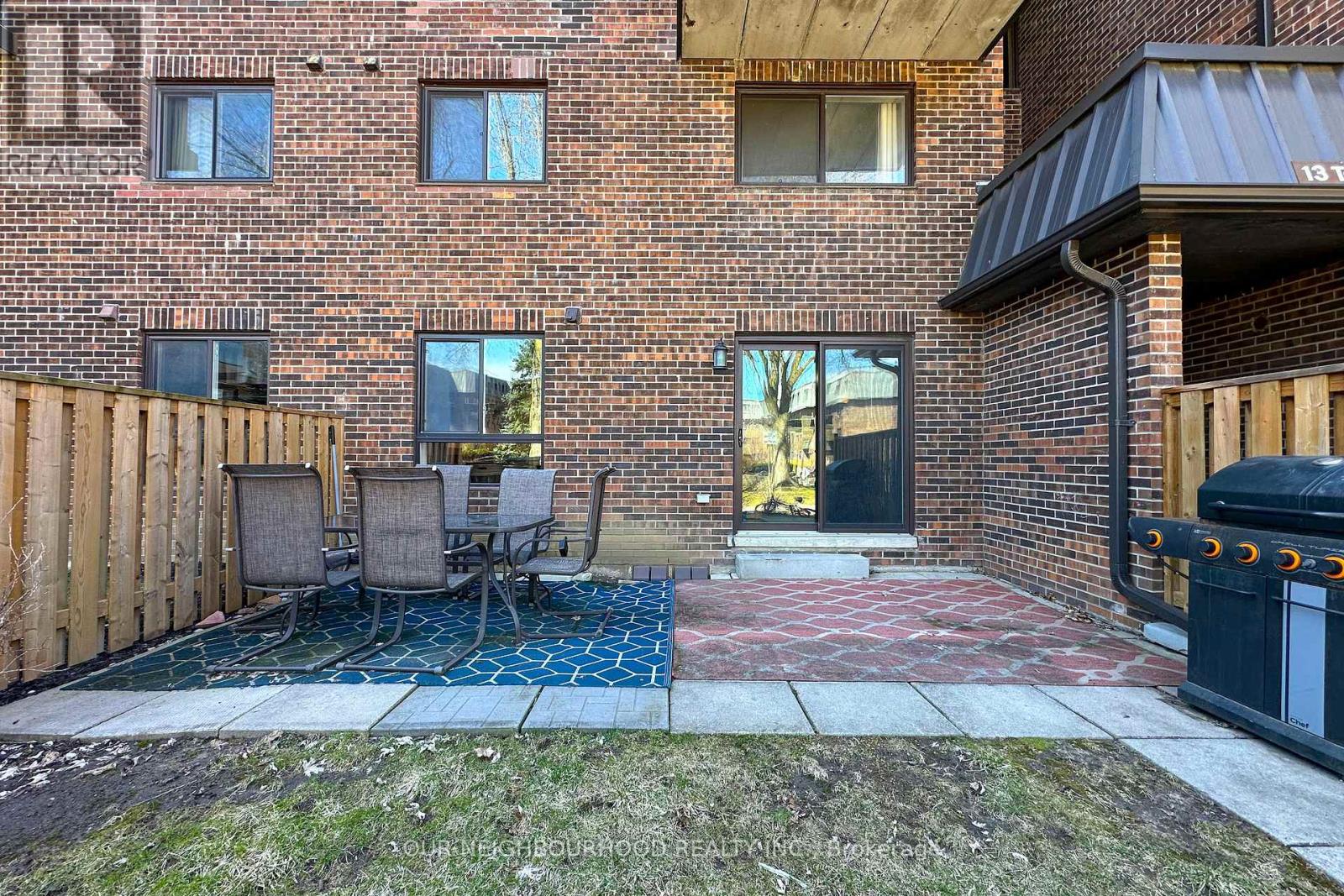17 - 43 Taunton Road E Oshawa, Ontario L1G 3T6
2 Bedroom
2 Bathroom
900 - 999 ft2
Baseboard Heaters
$469,000Maintenance, Water
$547.82 Monthly
Maintenance, Water
$547.82 MonthlyGreat location, close to amenities, and OTU and Durham College. A well maintained townhouse and complex, two floor stacked townhouse with basement that could be converted to a rec or family room for additional living space. Main floor unit with walk out to patio. Lower level also has 2 piece bath and en suite laundry. Private parking spot and plenty of visitor parking, unit faces into the private courtyard. (id:61476)
Property Details
| MLS® Number | E12066588 |
| Property Type | Single Family |
| Neigbourhood | Centennial |
| Community Name | Centennial |
| Amenities Near By | Schools, Place Of Worship, Hospital, Park |
| Community Features | Pet Restrictions |
| Features | In Suite Laundry |
| Parking Space Total | 1 |
Building
| Bathroom Total | 2 |
| Bedrooms Above Ground | 2 |
| Bedrooms Total | 2 |
| Age | 51 To 99 Years |
| Appliances | Dryer, Stove, Washer, Refrigerator |
| Basement Type | Partial |
| Exterior Finish | Brick Veneer |
| Half Bath Total | 1 |
| Heating Fuel | Electric |
| Heating Type | Baseboard Heaters |
| Stories Total | 2 |
| Size Interior | 900 - 999 Ft2 |
| Type | Row / Townhouse |
Parking
| No Garage |
Land
| Acreage | No |
| Land Amenities | Schools, Place Of Worship, Hospital, Park |
Rooms
| Level | Type | Length | Width | Dimensions |
|---|---|---|---|---|
| Second Level | Bedroom | 3.45 m | 3.08 m | 3.45 m x 3.08 m |
| Second Level | Bedroom 2 | 2.7 m | 2.75 m | 2.7 m x 2.75 m |
| Main Level | Living Room | 4.9 m | 3.7 m | 4.9 m x 3.7 m |
| Main Level | Kitchen | 3.78 m | 2.5 m | 3.78 m x 2.5 m |
Contact Us
Contact us for more information

















