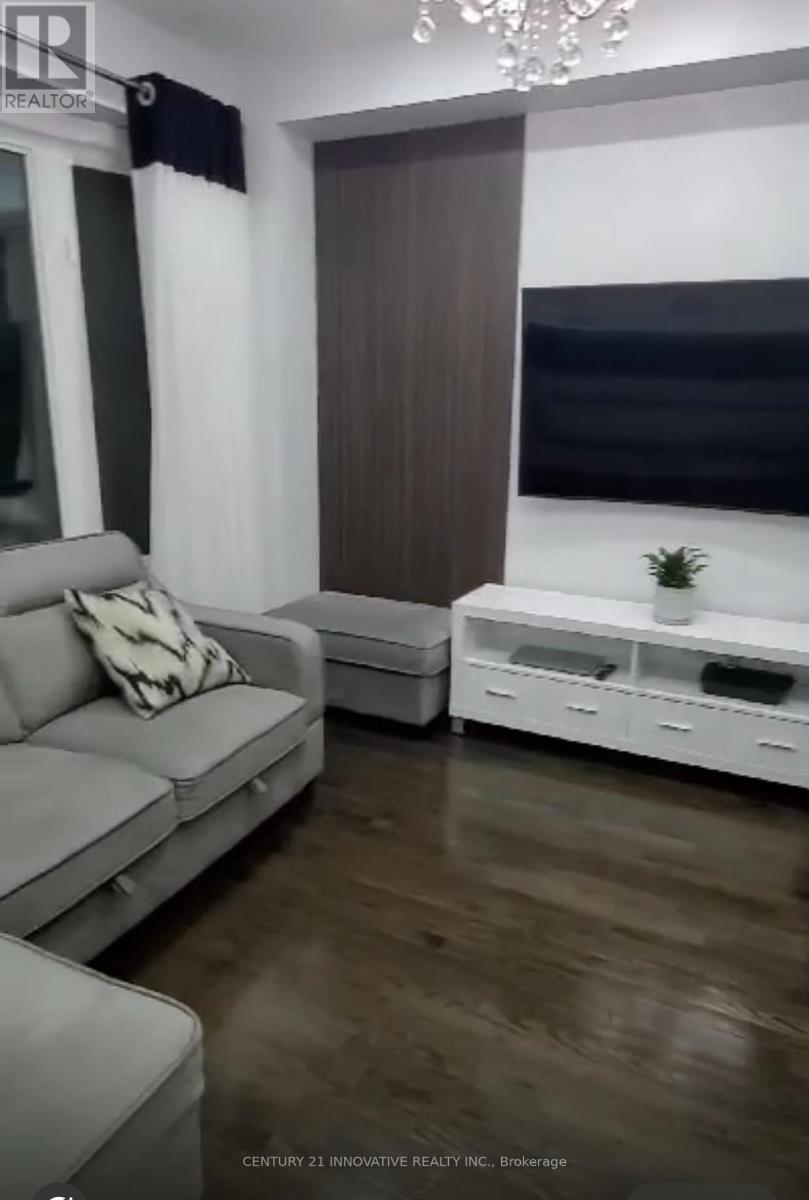4 Bedroom
4 Bathroom
2,000 - 2,500 ft2
Central Air Conditioning
Forced Air
$1,399,000
Elegant 4+1 Executive 2 1/2 Storey Detached Home located in sought after NE Ajax Medallion Castlefield Development. Soaring 12 foot ceiling on main floor and Master B/Room with high ceiling. Potlights on all floors. EAT IN family size kitchen and brand new Quartz counters and matching Backsplash, Centre Island and extensive wood cabinetry. His and Hers walk in closets, 5 piece ensuite with double sinks. Hardwood Throughout. Brand new ceramic floor in Kitchen and Breakfast area. Bright windows throughout. Fully finished basement with separate entrance with 2 + 1 bedrooms 1.5 washroom and complete kitchen with new appliances and new laundry. Currently tenanted for C$ 2,500.00. Inter-locked backyard with gazebo. 5-7 minutes to Audley State of the Art Rec centre, walking trails, Amazon, 401/407, GO Transit, Restaurants / Shopping. Steps to Durham transit. Buyer or Buyer agent to verify all measurements and taxes. OPEN HOUSE SUNDAY FROM 2-4PM (id:61476)
Property Details
|
MLS® Number
|
E12079487 |
|
Property Type
|
Single Family |
|
Neigbourhood
|
Audley North |
|
Community Name
|
Northeast Ajax |
|
Features
|
Carpet Free |
|
Parking Space Total
|
4 |
Building
|
Bathroom Total
|
4 |
|
Bedrooms Above Ground
|
4 |
|
Bedrooms Total
|
4 |
|
Age
|
6 To 15 Years |
|
Appliances
|
Garage Door Opener Remote(s), Oven - Built-in, Dishwasher, Dryer, Humidifier, Stove, Water Heater - Tankless, Washer, Refrigerator |
|
Basement Features
|
Apartment In Basement, Separate Entrance |
|
Basement Type
|
N/a |
|
Construction Style Attachment
|
Detached |
|
Cooling Type
|
Central Air Conditioning |
|
Exterior Finish
|
Brick Facing |
|
Flooring Type
|
Porcelain Tile, Hardwood |
|
Foundation Type
|
Concrete |
|
Half Bath Total
|
1 |
|
Heating Fuel
|
Natural Gas |
|
Heating Type
|
Forced Air |
|
Stories Total
|
2 |
|
Size Interior
|
2,000 - 2,500 Ft2 |
|
Type
|
House |
|
Utility Water
|
Municipal Water |
Parking
Land
|
Acreage
|
No |
|
Size Depth
|
87 Ft |
|
Size Frontage
|
37 Ft |
|
Size Irregular
|
37 X 87 Ft |
|
Size Total Text
|
37 X 87 Ft |
Rooms
| Level |
Type |
Length |
Width |
Dimensions |
|
Second Level |
Bedroom |
5.8 m |
5.5 m |
5.8 m x 5.5 m |
|
Second Level |
Bedroom 2 |
3.35 m |
3.9 m |
3.35 m x 3.9 m |
|
Second Level |
Bedroom 3 |
3.65 m |
4.25 m |
3.65 m x 4.25 m |
|
Second Level |
Bedroom 4 |
3.35 m |
4.52 m |
3.35 m x 4.52 m |
|
Basement |
Bedroom |
8 m |
7 m |
8 m x 7 m |
|
Basement |
Bedroom 5 |
10 m |
9 m |
10 m x 9 m |
|
Basement |
Bedroom |
9 m |
8 m |
9 m x 8 m |
|
Main Level |
Kitchen |
5 m |
3.5 m |
5 m x 3.5 m |
|
Main Level |
Family Room |
4.75 m |
3.5 m |
4.75 m x 3.5 m |
|
Main Level |
Living Room |
4.75 m |
3.5 m |
4.75 m x 3.5 m |
|
Main Level |
Dining Room |
3.25 m |
3.5 m |
3.25 m x 3.5 m |









