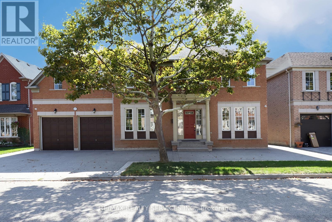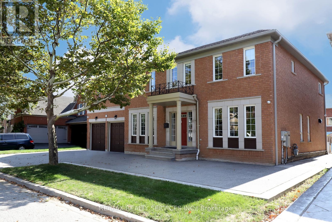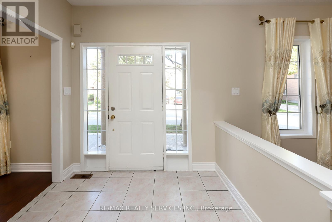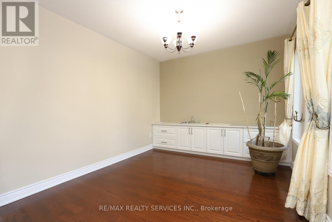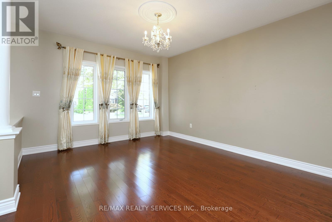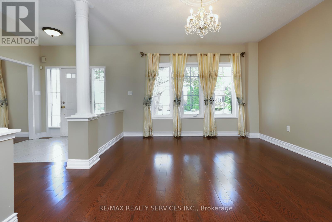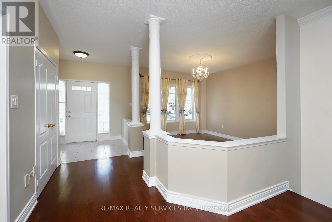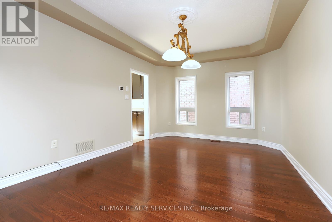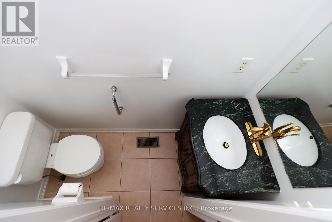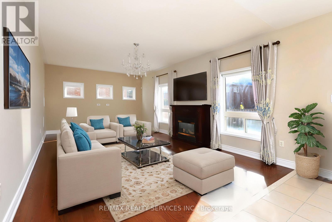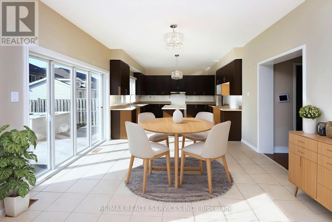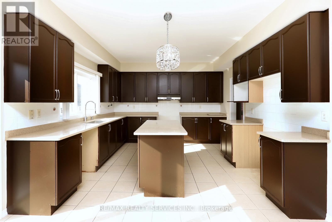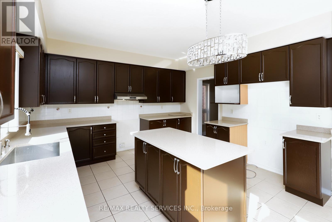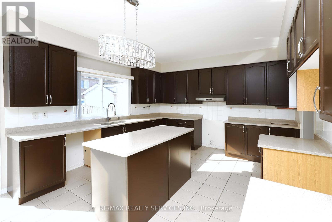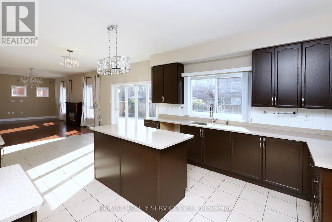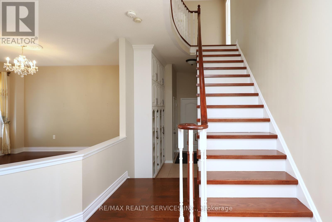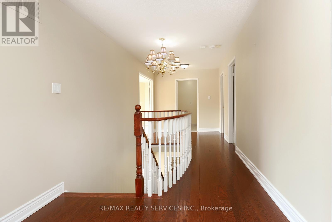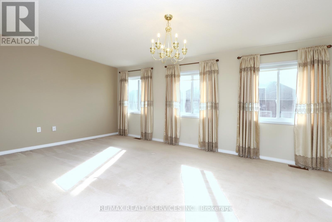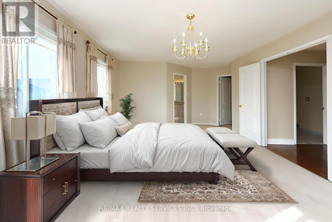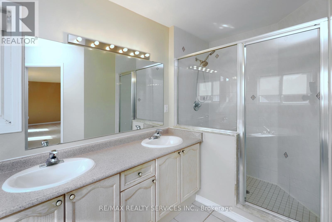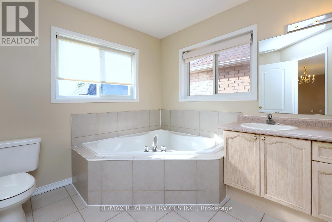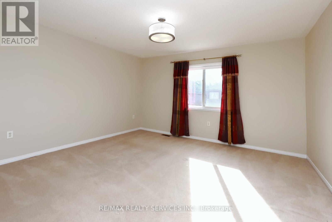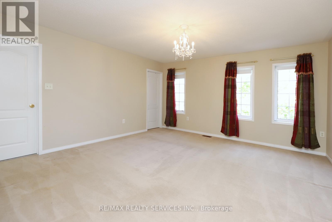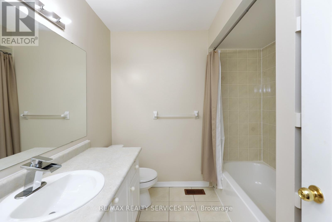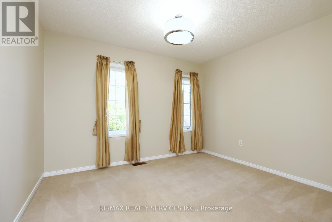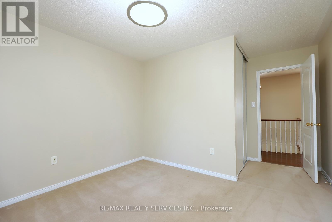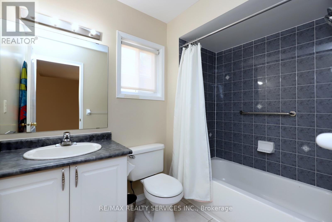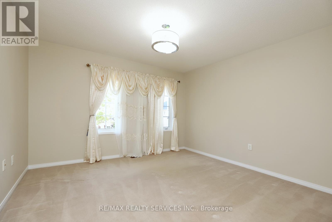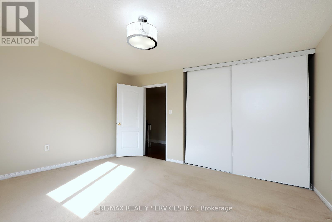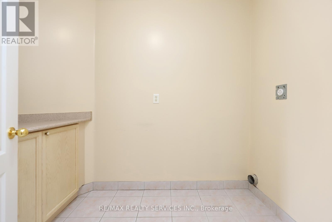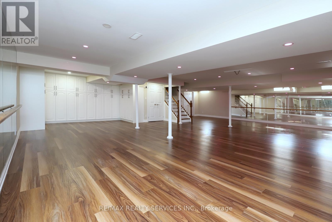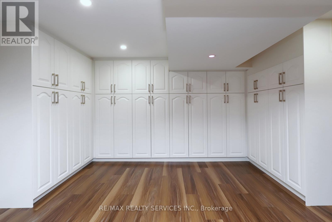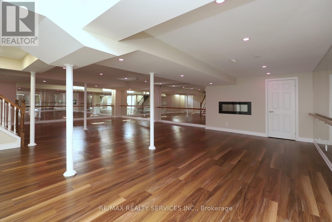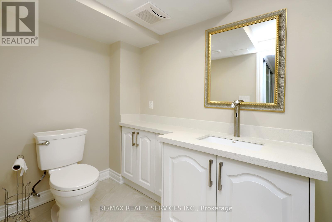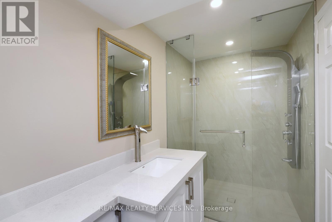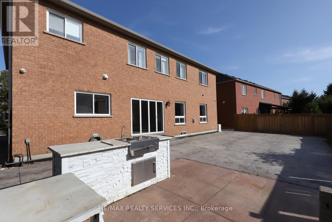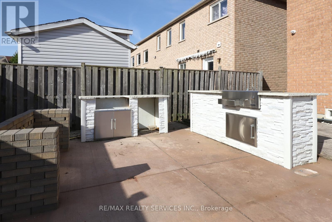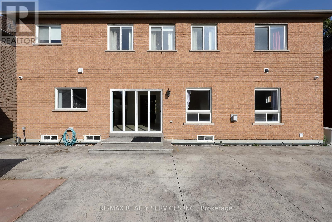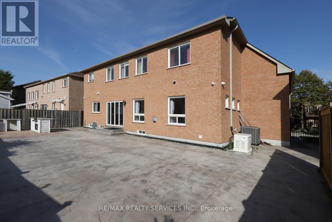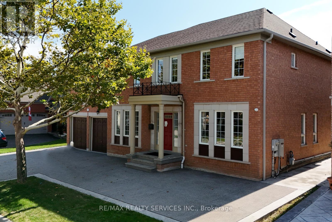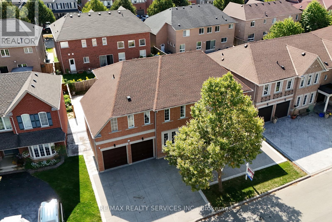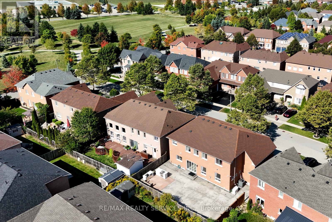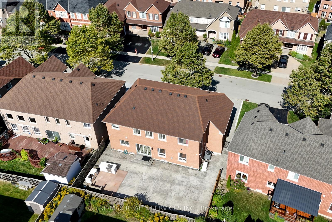5 Bedroom
5 Bathroom
3,000 - 3,500 ft2
Fireplace
Central Air Conditioning
Forced Air
$1,524,900
Welcome To 17 Ballantyne Dr! Magnificent Built, Estate-Like Home In Highly Sought After Nottingham Neighbourhood! Over 3400Sqft, 9Ft Ceilings, 5 Bedrooms, 5 Bathrooms, Huge Eat-In Kitchen That Walks Out To A Huge Stamped Concrete Patio Boasting An Impressive Outdoor Kitchen Perfect For Entertaining Family & Friends. Two Primary Bedrooms, One With A 5Pc Ensuite, The Other With A 4Pc Ensuite Ideal For Extended Families. Huge Open Concept Basement With Its Own 3Pc Bathroom. Schools & Amenities In Walking Distance. Amazing Home, Amazing Community, Amazing Lifestyle! Opportunity Is Knocking! (id:61476)
Property Details
|
MLS® Number
|
E12418347 |
|
Property Type
|
Single Family |
|
Neigbourhood
|
Nottingham |
|
Community Name
|
Northwest Ajax |
|
Amenities Near By
|
Park, Public Transit, Schools |
|
Community Features
|
Community Centre |
|
Equipment Type
|
Water Heater |
|
Parking Space Total
|
6 |
|
Rental Equipment Type
|
Water Heater |
Building
|
Bathroom Total
|
5 |
|
Bedrooms Above Ground
|
5 |
|
Bedrooms Total
|
5 |
|
Age
|
16 To 30 Years |
|
Amenities
|
Fireplace(s) |
|
Appliances
|
Garage Door Opener Remote(s), Water Heater, Window Coverings |
|
Basement Development
|
Finished |
|
Basement Type
|
Full (finished) |
|
Construction Style Attachment
|
Detached |
|
Cooling Type
|
Central Air Conditioning |
|
Exterior Finish
|
Brick |
|
Fire Protection
|
Alarm System, Security System, Smoke Detectors |
|
Fireplace Present
|
Yes |
|
Flooring Type
|
Laminate, Hardwood, Carpeted |
|
Foundation Type
|
Concrete |
|
Half Bath Total
|
1 |
|
Heating Fuel
|
Natural Gas |
|
Heating Type
|
Forced Air |
|
Stories Total
|
2 |
|
Size Interior
|
3,000 - 3,500 Ft2 |
|
Type
|
House |
|
Utility Power
|
Generator |
|
Utility Water
|
Municipal Water |
Parking
Land
|
Acreage
|
No |
|
Fence Type
|
Fenced Yard |
|
Land Amenities
|
Park, Public Transit, Schools |
|
Sewer
|
Sanitary Sewer |
|
Size Depth
|
82 Ft ,3 In |
|
Size Frontage
|
66 Ft ,6 In |
|
Size Irregular
|
66.5 X 82.3 Ft |
|
Size Total Text
|
66.5 X 82.3 Ft |
Rooms
| Level |
Type |
Length |
Width |
Dimensions |
|
Second Level |
Primary Bedroom |
7.54 m |
3.94 m |
7.54 m x 3.94 m |
|
Second Level |
Bedroom 2 |
4.42 m |
4.31 m |
4.42 m x 4.31 m |
|
Second Level |
Bedroom 3 |
4.15 m |
3.96 m |
4.15 m x 3.96 m |
|
Second Level |
Bedroom 4 |
4.41 m |
3.39 m |
4.41 m x 3.39 m |
|
Second Level |
Bedroom 5 |
3.74 m |
3.65 m |
3.74 m x 3.65 m |
|
Basement |
Recreational, Games Room |
10.99 m |
8.86 m |
10.99 m x 8.86 m |
|
Main Level |
Kitchen |
7.19 m |
3.91 m |
7.19 m x 3.91 m |
|
Main Level |
Living Room |
4.43 m |
3.63 m |
4.43 m x 3.63 m |
|
Main Level |
Dining Room |
4.65 m |
3.56 m |
4.65 m x 3.56 m |
|
Main Level |
Office |
6.42 m |
3.77 m |
6.42 m x 3.77 m |
|
Main Level |
Great Room |
6.42 m |
3.77 m |
6.42 m x 3.77 m |


