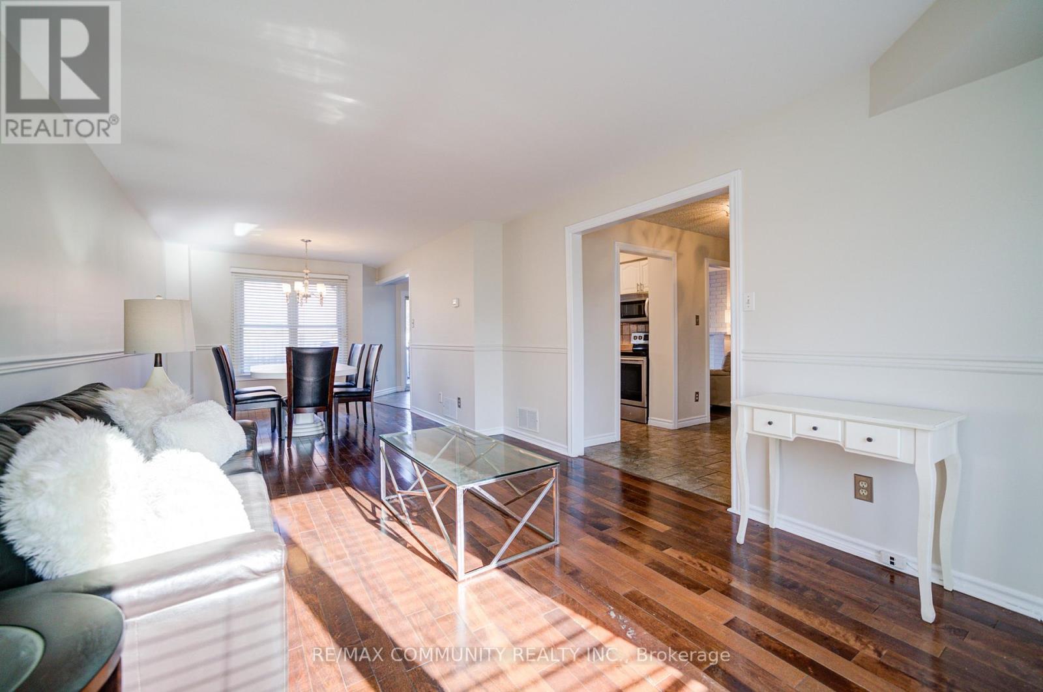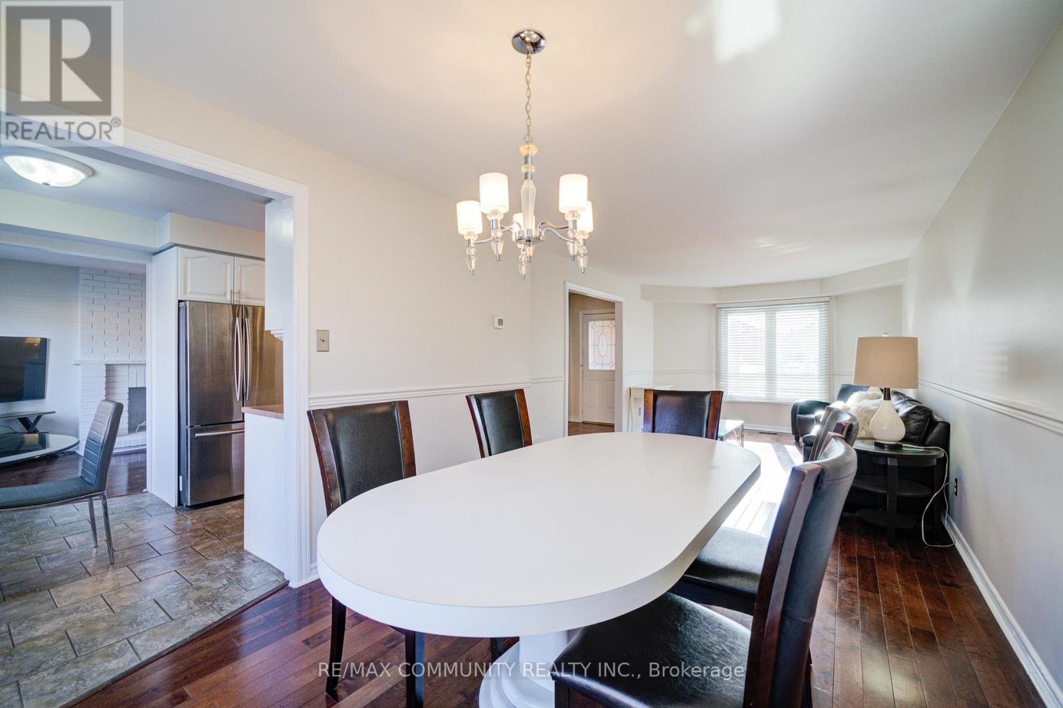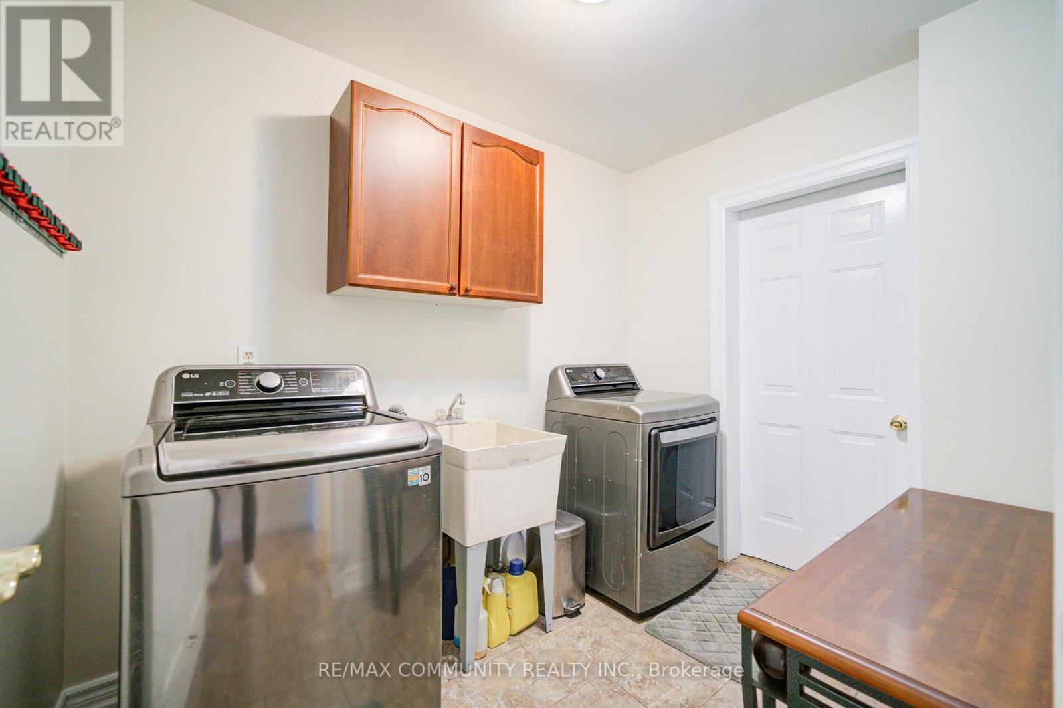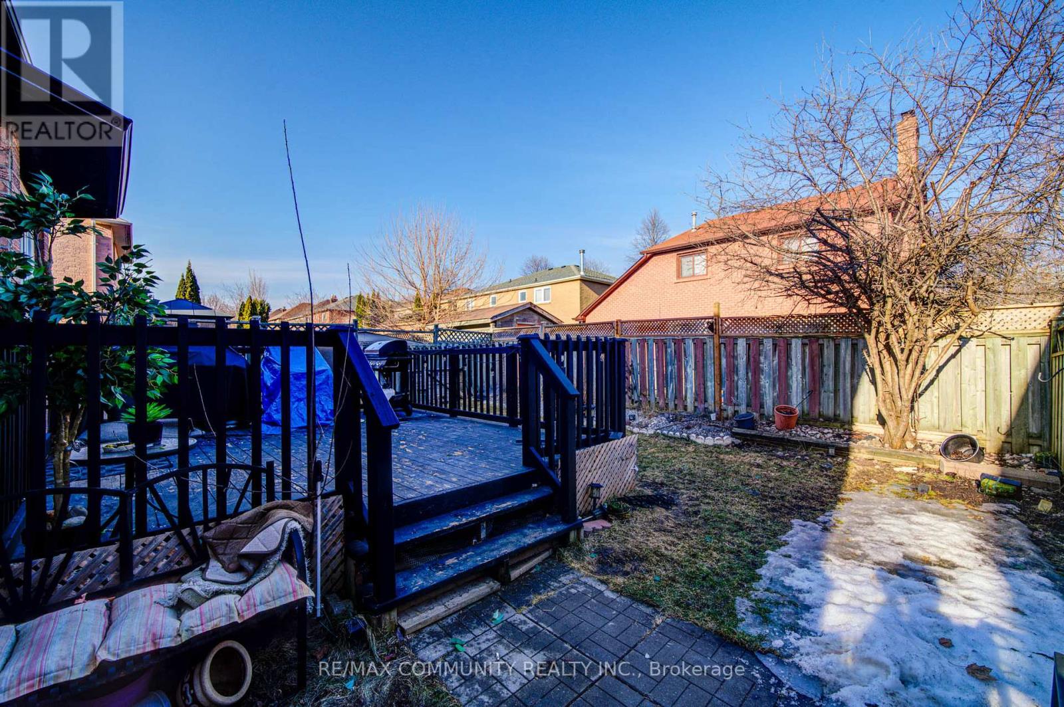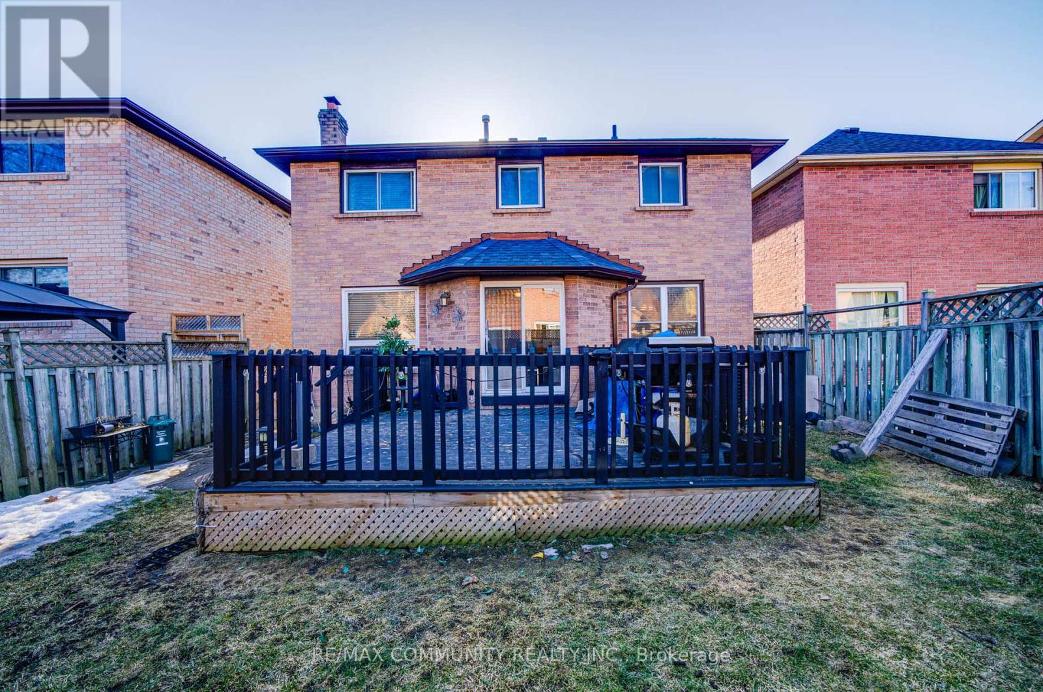5 Bedroom
3 Bathroom
Fireplace
Central Air Conditioning
Forced Air
$899,900
Welcome to 17 Brightly Drive. Spacious 4 Bedroom 3 Washroom Detached home with finished basement available for sale. Hardwood Floors on the main floor, New Paint (2025), Upgraded Eat-In Kitchen with Walk/out to Deck, main floor laundry with access to garage, separate family room, large bedrooms and S/S Appliances. Not much to do here! Clean, Bright, and Spacious. House Shows 10+++. (id:61476)
Property Details
|
MLS® Number
|
E12030324 |
|
Property Type
|
Single Family |
|
Neigbourhood
|
Westney Heights |
|
Community Name
|
Central West |
|
Parking Space Total
|
4 |
Building
|
Bathroom Total
|
3 |
|
Bedrooms Above Ground
|
4 |
|
Bedrooms Below Ground
|
1 |
|
Bedrooms Total
|
5 |
|
Appliances
|
Dishwasher, Dryer, Stove, Washer, Window Coverings, Refrigerator |
|
Basement Development
|
Finished |
|
Basement Type
|
N/a (finished) |
|
Construction Style Attachment
|
Detached |
|
Cooling Type
|
Central Air Conditioning |
|
Exterior Finish
|
Brick |
|
Fireplace Present
|
Yes |
|
Flooring Type
|
Hardwood, Laminate, Ceramic |
|
Foundation Type
|
Concrete |
|
Half Bath Total
|
1 |
|
Heating Fuel
|
Natural Gas |
|
Heating Type
|
Forced Air |
|
Stories Total
|
2 |
|
Type
|
House |
|
Utility Water
|
Municipal Water |
Parking
Land
|
Acreage
|
No |
|
Sewer
|
Sanitary Sewer |
|
Size Depth
|
100 Ft ,11 In |
|
Size Frontage
|
35 Ft ,1 In |
|
Size Irregular
|
35.11 X 100.98 Ft |
|
Size Total Text
|
35.11 X 100.98 Ft |
Rooms
| Level |
Type |
Length |
Width |
Dimensions |
|
Second Level |
Primary Bedroom |
7.01 m |
3.08 m |
7.01 m x 3.08 m |
|
Second Level |
Bedroom 2 |
3.18 m |
3.85 m |
3.18 m x 3.85 m |
|
Second Level |
Bedroom 3 |
3.13 m |
3.19 m |
3.13 m x 3.19 m |
|
Second Level |
Bedroom 4 |
3.2 m |
2.68 m |
3.2 m x 2.68 m |
|
Basement |
Bedroom 5 |
|
|
Measurements not available |
|
Basement |
Recreational, Games Room |
|
|
Measurements not available |
|
Main Level |
Living Room |
8.26 m |
3.41 m |
8.26 m x 3.41 m |
|
Main Level |
Dining Room |
8.26 m |
3.41 m |
8.26 m x 3.41 m |
|
Main Level |
Family Room |
4.52 m |
3.05 m |
4.52 m x 3.05 m |
|
Main Level |
Kitchen |
3.16 m |
2.6 m |
3.16 m x 2.6 m |
|
Main Level |
Laundry Room |
2.88 m |
1.98 m |
2.88 m x 1.98 m |













