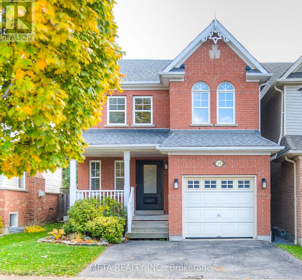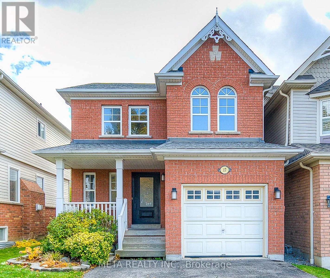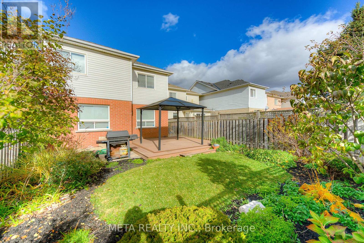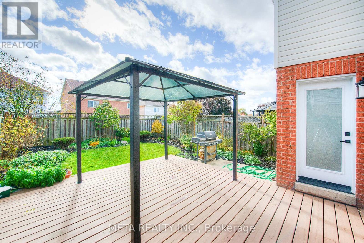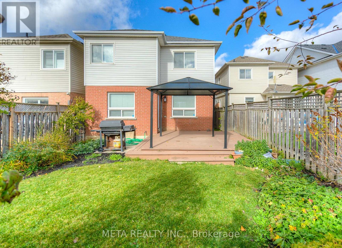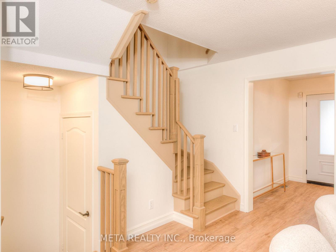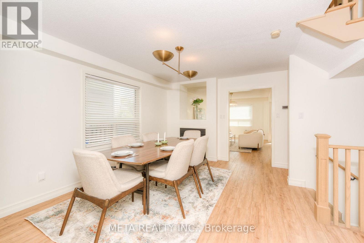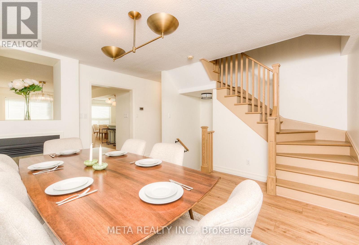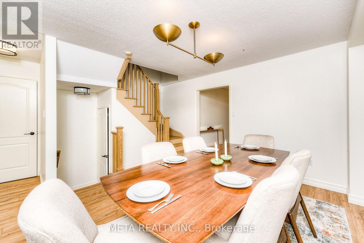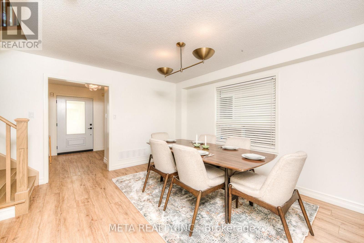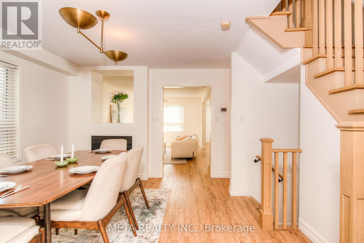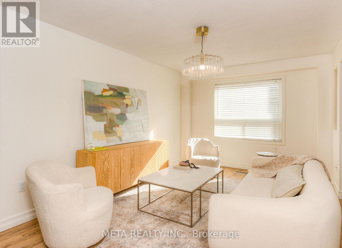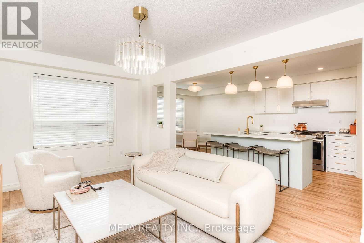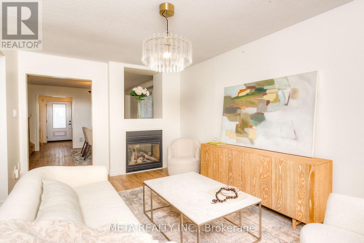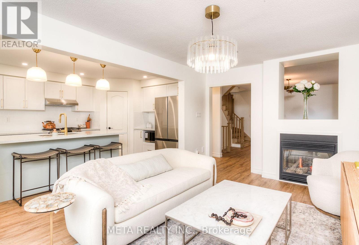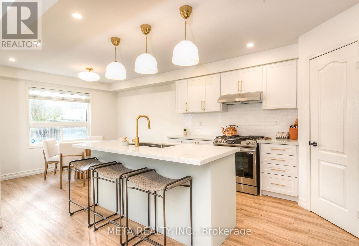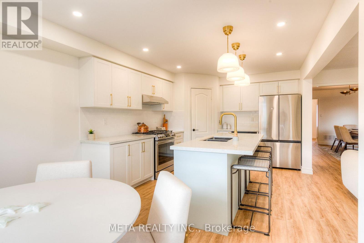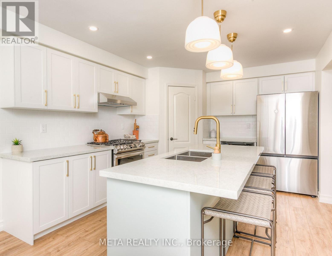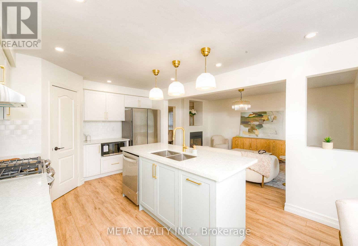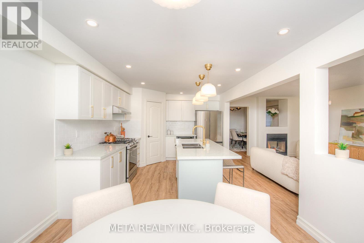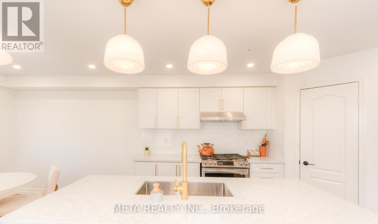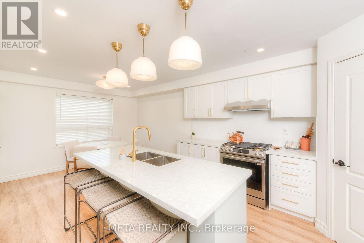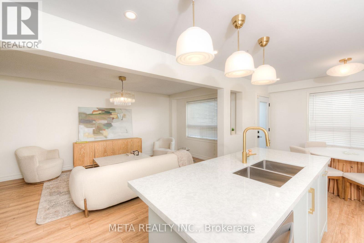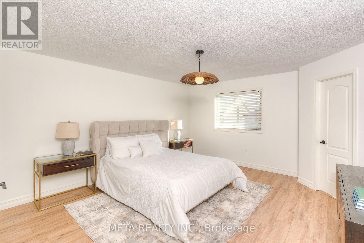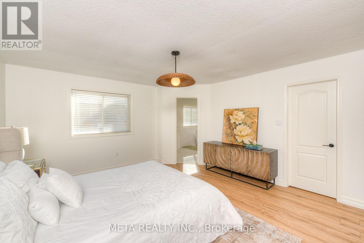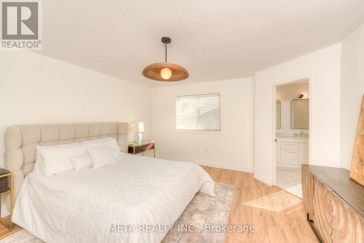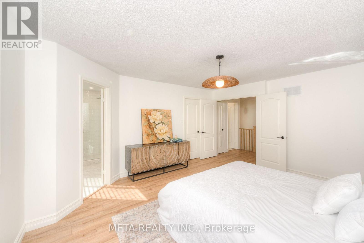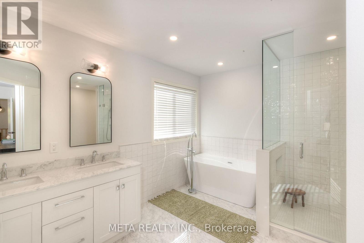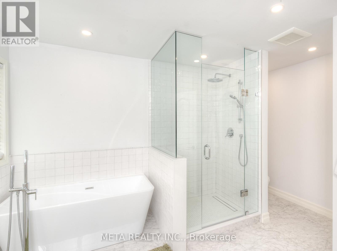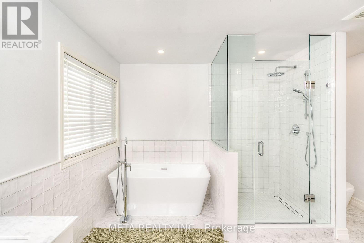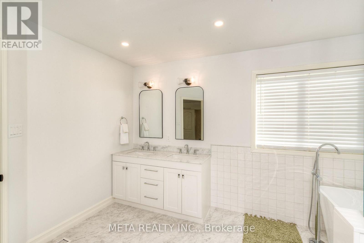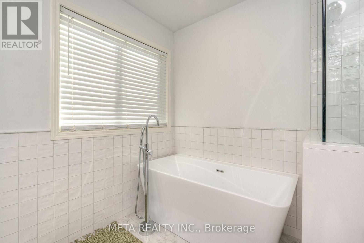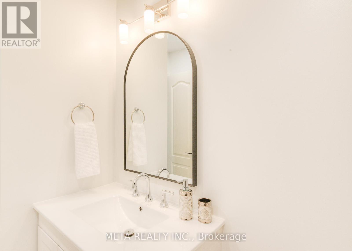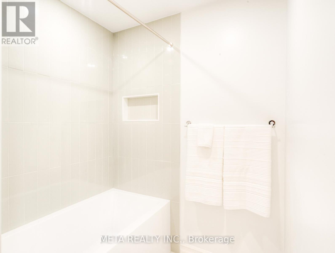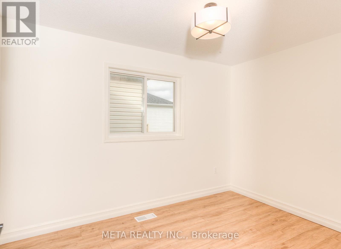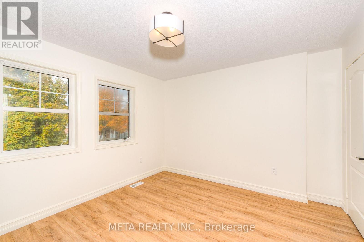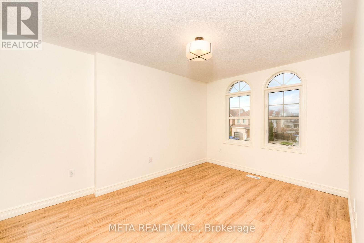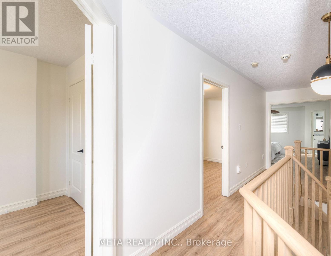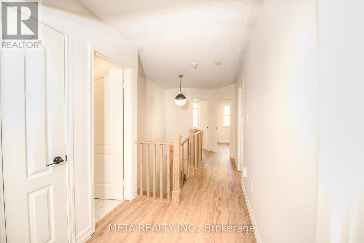4 Bedroom
3 Bathroom
2,000 - 2,500 ft2
Fireplace
Central Air Conditioning
Forced Air
$920,000
Beautiful Family Home Located In Popular And High Demand Williamsburg Community. Fully Renovated On Main, 2nd Flr. Sun Filled Rooms OnMain And Upper Levels. Luxury White Oak Vinyl Throughout. Updated Kitchen Offers Quartz Countertops And Breakfast Bar, Stainless Steel Appliance Suite Including Gas Stove. (2025) Generous Separate Pantry. W/O To Fully Fenced Back Yard. Laundry Room And 2pc Powder RoomOn Main Level. Upper Level Shows Double Door Entrance Primary Bedroom With Huge 5-Pc Ensuite Bath With Soaker Tub Separate ShowerLinen Closet And Walk-In Closet. Second Bed Offers Walk-In Closet. Second Floor Bathroom Also Fully Updated. Third And Fourth BedroomsGreat Size For Kids Room Or Home Office. Unfinished Basement Has Roughed In Walls And Cold Cellar Awaiting Your Personal Touch. CloseTo Popular Area Schools, Parks, Shops And Public Transit. Hwy Access For Commuters. (id:61476)
Property Details
|
MLS® Number
|
E12526196 |
|
Property Type
|
Single Family |
|
Community Name
|
Williamsburg |
|
Equipment Type
|
Water Heater, Furnace |
|
Features
|
Carpet Free |
|
Parking Space Total
|
3 |
|
Rental Equipment Type
|
Water Heater, Furnace |
Building
|
Bathroom Total
|
3 |
|
Bedrooms Above Ground
|
4 |
|
Bedrooms Total
|
4 |
|
Age
|
16 To 30 Years |
|
Amenities
|
Fireplace(s) |
|
Appliances
|
Central Vacuum, Dishwasher, Microwave, Stove, Window Coverings, Refrigerator |
|
Basement Development
|
Unfinished |
|
Basement Type
|
N/a (unfinished) |
|
Construction Style Attachment
|
Link |
|
Cooling Type
|
Central Air Conditioning |
|
Exterior Finish
|
Brick, Vinyl Siding |
|
Fire Protection
|
Alarm System |
|
Fireplace Present
|
Yes |
|
Fireplace Total
|
1 |
|
Flooring Type
|
Vinyl |
|
Foundation Type
|
Concrete |
|
Half Bath Total
|
1 |
|
Heating Fuel
|
Natural Gas |
|
Heating Type
|
Forced Air |
|
Stories Total
|
2 |
|
Size Interior
|
2,000 - 2,500 Ft2 |
|
Type
|
House |
|
Utility Water
|
Municipal Water |
Parking
Land
|
Acreage
|
No |
|
Sewer
|
Sanitary Sewer |
|
Size Depth
|
111 Ft ,7 In |
|
Size Frontage
|
29 Ft ,6 In |
|
Size Irregular
|
29.5 X 111.6 Ft |
|
Size Total Text
|
29.5 X 111.6 Ft |
Rooms
| Level |
Type |
Length |
Width |
Dimensions |
|
Second Level |
Bedroom |
4.2 m |
4.8 m |
4.2 m x 4.8 m |
|
Second Level |
Bedroom 2 |
3 m |
3.9 m |
3 m x 3.9 m |
|
Second Level |
Bedroom 3 |
3.6 m |
3.6 m |
3.6 m x 3.6 m |
|
Second Level |
Bedroom 4 |
2.4 m |
3.3 m |
2.4 m x 3.3 m |
|
Ground Level |
Foyer |
2.5 m |
2.5 m |
2.5 m x 2.5 m |
|
Ground Level |
Dining Room |
4.2 m |
3.9 m |
4.2 m x 3.9 m |
|
Ground Level |
Living Room |
3.3 m |
5.4 m |
3.3 m x 5.4 m |
|
Ground Level |
Kitchen |
3.3 m |
6.7 m |
3.3 m x 6.7 m |
|
Ground Level |
Pantry |
1.2 m |
1.2 m |
1.2 m x 1.2 m |
Utilities
|
Cable
|
Available |
|
Electricity
|
Installed |
|
Sewer
|
Installed |


