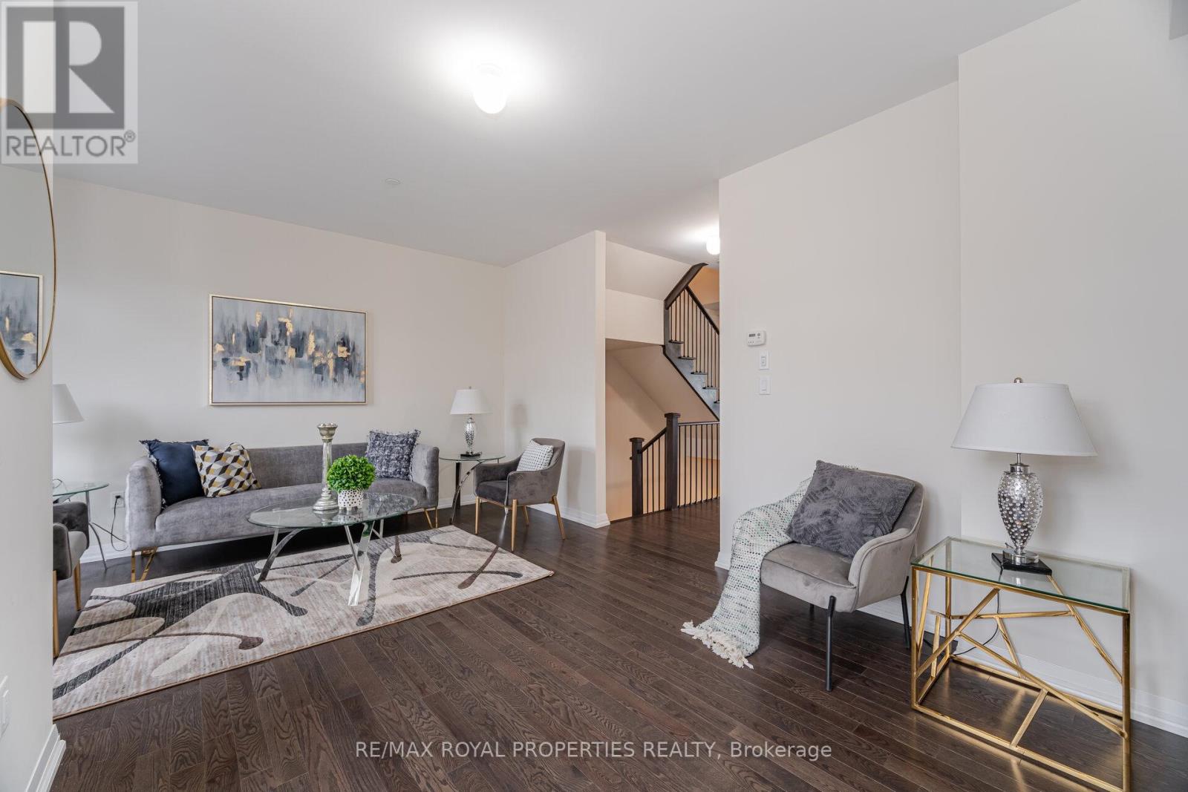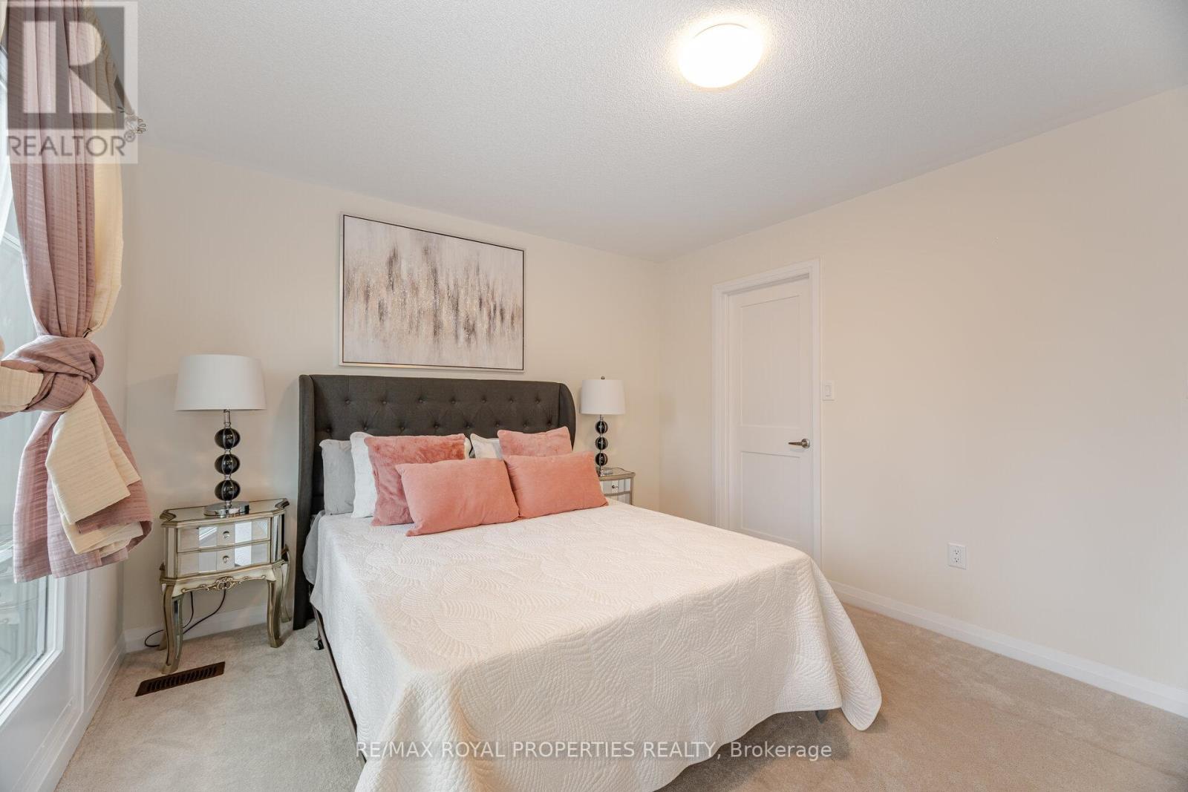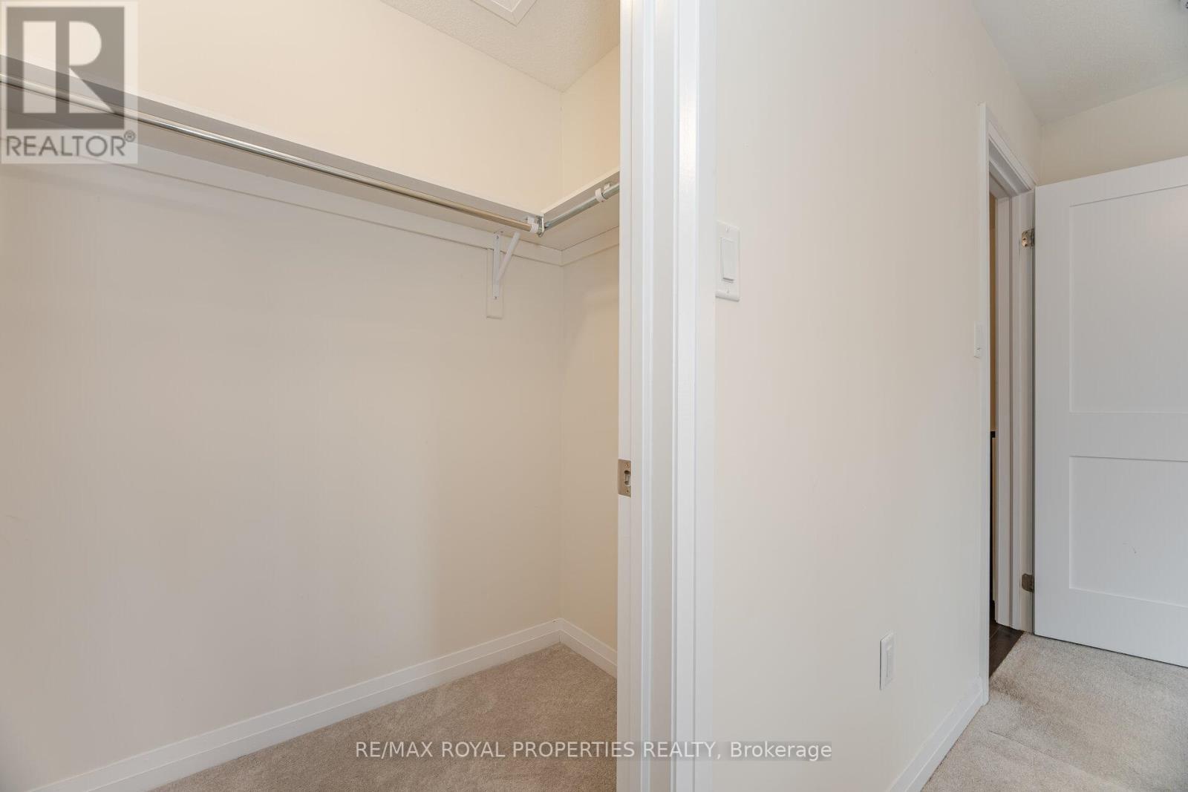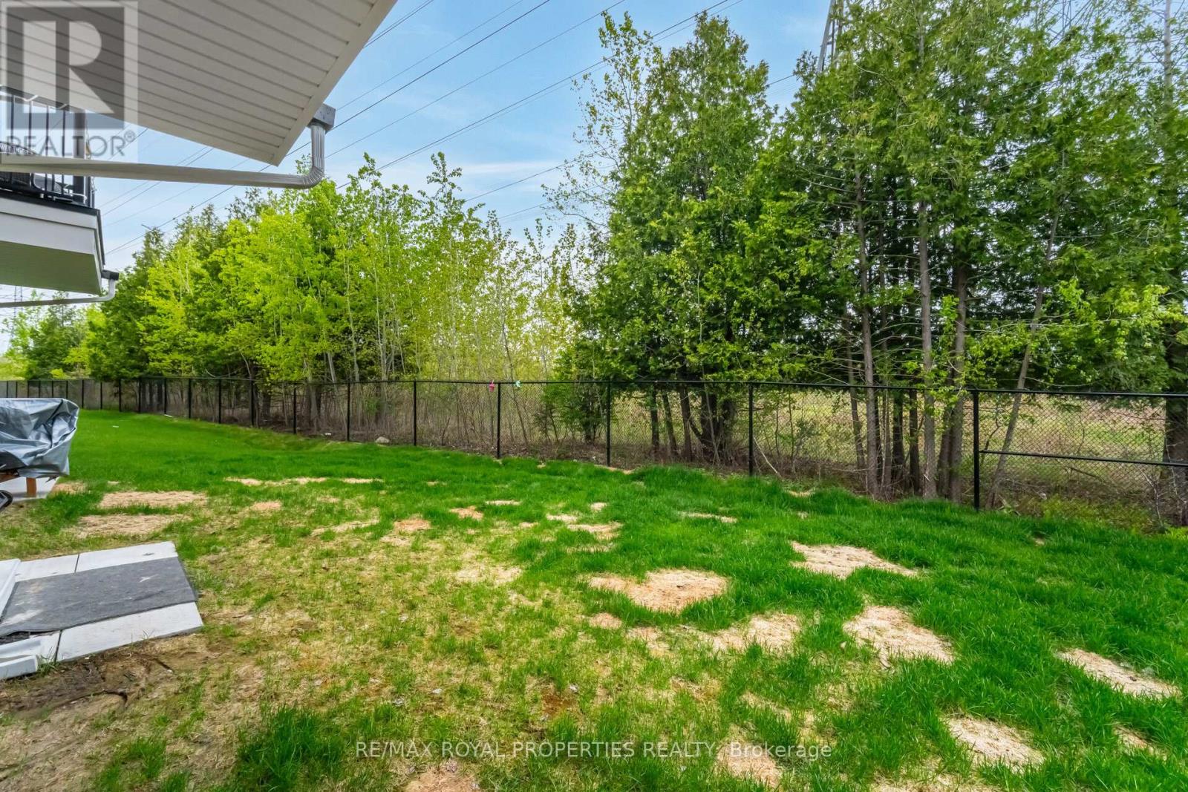4 Bedroom
4 Bathroom
1,500 - 2,000 ft2
Fireplace
Central Air Conditioning
Forced Air
$824,990
Welcome to your dream home in family-friendly Northwest Ajax! Tucked away at the end of a tranquil cul-de-sac and backing onto a picturesque green space, this home offers peace, privacy, and a beautiful natural setting. Step inside to discover contemporary finishes throughout, three spacious bedrooms, and three bathrooms. The main floor features a versatile room that can serve as a home office or a second living area, complete with stunning ravine views. The open-concept layout is both stylish and functional, and the finished basement adds valuable living space ideal for a home office, creative studio, or home-based business. Enjoy the best of modern living in a serene location. This is a rare opportunity you wont want to miss! (id:61476)
Property Details
|
MLS® Number
|
E12147116 |
|
Property Type
|
Single Family |
|
Neigbourhood
|
Riverside |
|
Community Name
|
Northwest Ajax |
|
Parking Space Total
|
3 |
Building
|
Bathroom Total
|
4 |
|
Bedrooms Above Ground
|
3 |
|
Bedrooms Below Ground
|
1 |
|
Bedrooms Total
|
4 |
|
Age
|
0 To 5 Years |
|
Appliances
|
Water Heater - Tankless, Dryer, Stove, Washer, Refrigerator |
|
Basement Development
|
Finished |
|
Basement Features
|
Walk Out |
|
Basement Type
|
N/a (finished) |
|
Construction Style Attachment
|
Attached |
|
Cooling Type
|
Central Air Conditioning |
|
Exterior Finish
|
Brick |
|
Fireplace Present
|
Yes |
|
Flooring Type
|
Vinyl, Hardwood, Tile, Carpeted |
|
Foundation Type
|
Concrete |
|
Half Bath Total
|
2 |
|
Heating Fuel
|
Natural Gas |
|
Heating Type
|
Forced Air |
|
Stories Total
|
3 |
|
Size Interior
|
1,500 - 2,000 Ft2 |
|
Type
|
Row / Townhouse |
|
Utility Water
|
Municipal Water |
Parking
Land
|
Acreage
|
No |
|
Sewer
|
Sanitary Sewer |
|
Size Depth
|
85 Ft ,8 In |
|
Size Frontage
|
20 Ft ,3 In |
|
Size Irregular
|
20.3 X 85.7 Ft |
|
Size Total Text
|
20.3 X 85.7 Ft |
Rooms
| Level |
Type |
Length |
Width |
Dimensions |
|
Second Level |
Dining Room |
4.14 m |
3.47 m |
4.14 m x 3.47 m |
|
Second Level |
Kitchen |
2.62 m |
3.47 m |
2.62 m x 3.47 m |
|
Second Level |
Family Room |
5.52 m |
3.35 m |
5.52 m x 3.35 m |
|
Third Level |
Primary Bedroom |
4.02 m |
3.47 m |
4.02 m x 3.47 m |
|
Third Level |
Bedroom |
2.77 m |
3.2 m |
2.77 m x 3.2 m |
|
Third Level |
Bedroom |
2.9 m |
3.72 m |
2.9 m x 3.72 m |
|
Main Level |
Office |
3.11 m |
2.16 m |
3.11 m x 2.16 m |
|
Main Level |
Recreational, Games Room |
|
|
Measurements not available |













































