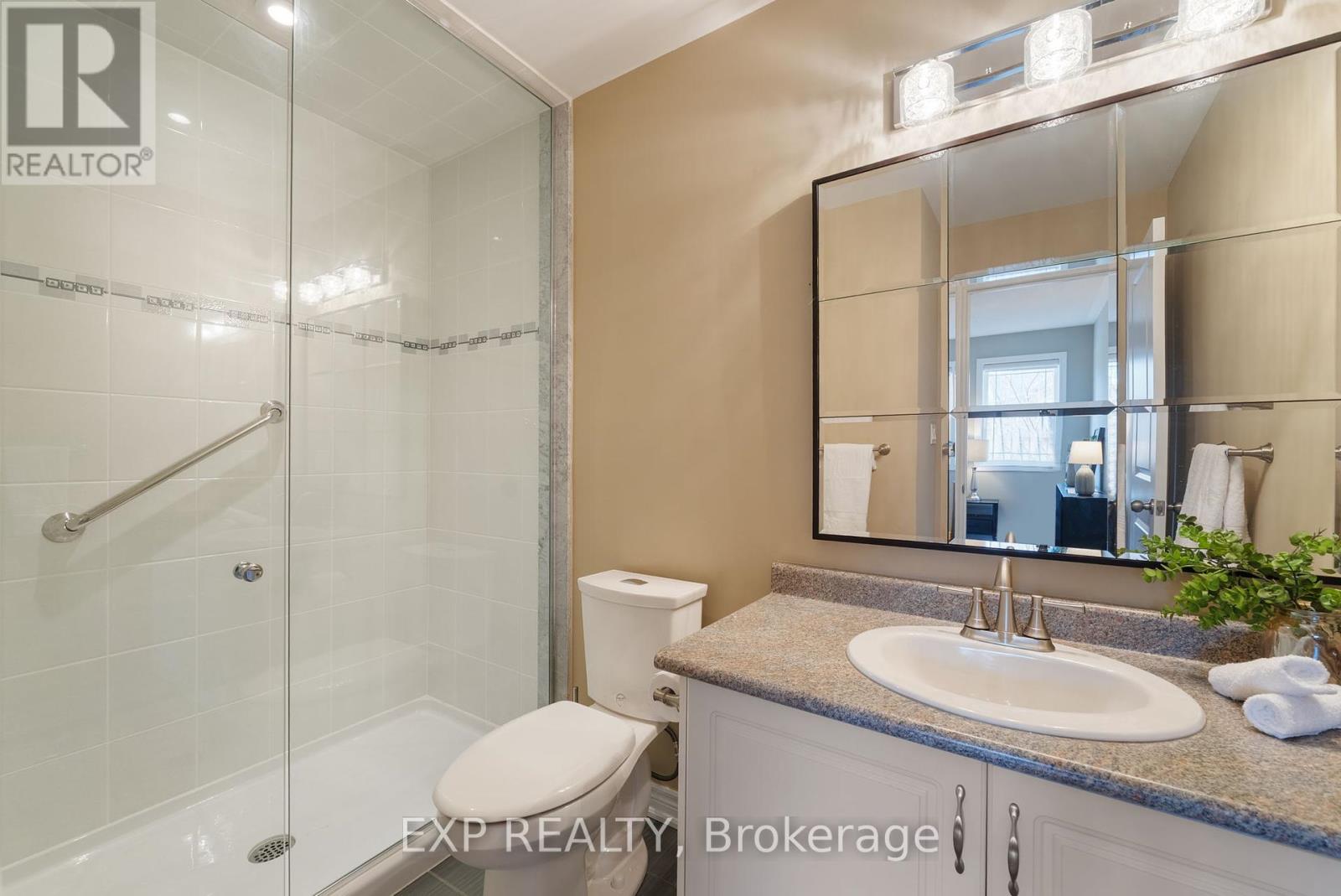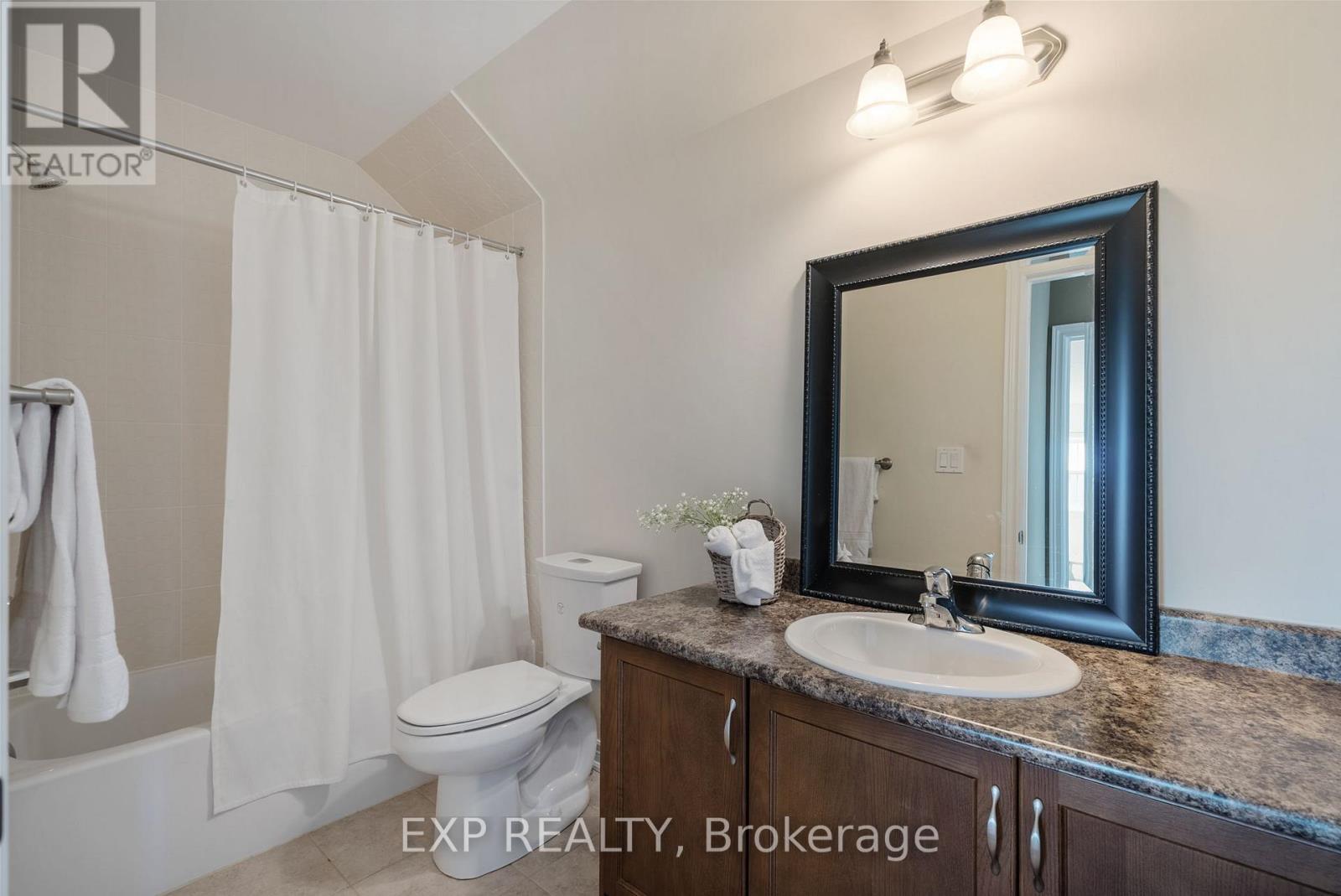3 Bedroom
3 Bathroom
1,500 - 2,000 ft2
Fireplace
Central Air Conditioning
Forced Air
$799,000
Nestled in a highly sought-after Port Hope neighbourhood, this 3-bedroom, 3-bathroom bungaloft offers a perfect blend of comfort and style. The open-concept main floor features a modern kitchen with stone countertops, seamlessly flowing into the living and dining areas with a walkout to a spacious back deck. The main-floor primary suite boasts its own private ensuite, while the second-floor loft overlooks the living room and includes an additional bedroom and bathroom, providing a bright and airy feel. An attached 1-car garage and unfinished basement offer extra storage and future potential. Just steps from Lake Ontario and the Port Hope Golf Club, this home is perfect for those seeking tranquility with easy access to downtown amenities. (id:61476)
Property Details
|
MLS® Number
|
X12048984 |
|
Property Type
|
Single Family |
|
Community Name
|
Port Hope |
|
Equipment Type
|
Water Heater |
|
Parking Space Total
|
3 |
|
Rental Equipment Type
|
Water Heater |
Building
|
Bathroom Total
|
3 |
|
Bedrooms Above Ground
|
3 |
|
Bedrooms Total
|
3 |
|
Age
|
6 To 15 Years |
|
Appliances
|
Dishwasher, Dryer, Stove, Washer, Refrigerator |
|
Basement Development
|
Unfinished |
|
Basement Type
|
Full (unfinished) |
|
Construction Style Attachment
|
Detached |
|
Cooling Type
|
Central Air Conditioning |
|
Exterior Finish
|
Brick, Vinyl Siding |
|
Fireplace Present
|
Yes |
|
Foundation Type
|
Concrete |
|
Half Bath Total
|
1 |
|
Heating Fuel
|
Natural Gas |
|
Heating Type
|
Forced Air |
|
Stories Total
|
2 |
|
Size Interior
|
1,500 - 2,000 Ft2 |
|
Type
|
House |
|
Utility Water
|
Municipal Water |
Parking
Land
|
Acreage
|
No |
|
Sewer
|
Sanitary Sewer |
|
Size Depth
|
93 Ft ,1 In |
|
Size Frontage
|
38 Ft |
|
Size Irregular
|
38 X 93.1 Ft |
|
Size Total Text
|
38 X 93.1 Ft|under 1/2 Acre |
|
Zoning Description
|
R3-7 |
Rooms
| Level |
Type |
Length |
Width |
Dimensions |
|
Second Level |
Family Room |
6.64 m |
5.88 m |
6.64 m x 5.88 m |
|
Second Level |
Bedroom 3 |
3.13 m |
4.79 m |
3.13 m x 4.79 m |
|
Second Level |
Bathroom |
3.13 m |
1.45 m |
3.13 m x 1.45 m |
|
Main Level |
Kitchen |
4.39 m |
3.63 m |
4.39 m x 3.63 m |
|
Main Level |
Dining Room |
4.42 m |
2.29 m |
4.42 m x 2.29 m |
|
Main Level |
Living Room |
4.42 m |
3.25 m |
4.42 m x 3.25 m |
|
Main Level |
Primary Bedroom |
4.24 m |
3.91 m |
4.24 m x 3.91 m |
|
Main Level |
Bathroom |
2.78 m |
2.26 m |
2.78 m x 2.26 m |
|
Main Level |
Bedroom 2 |
2.95 m |
3.66 m |
2.95 m x 3.66 m |
|
Main Level |
Bathroom |
1.36 m |
1.54 m |
1.36 m x 1.54 m |
Utilities





























