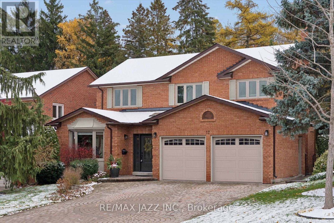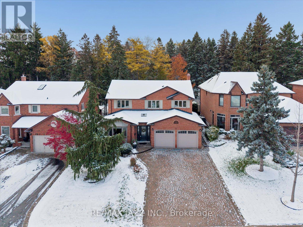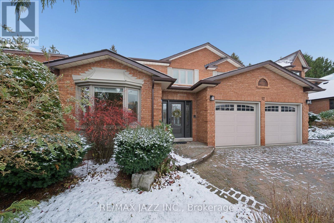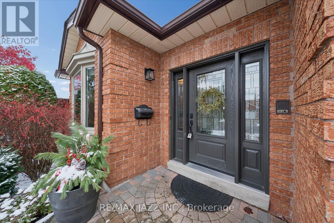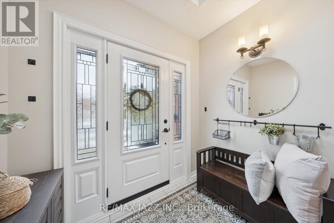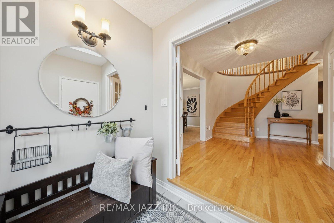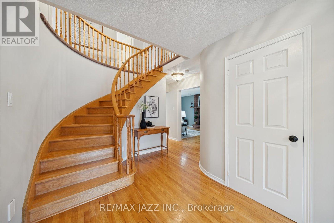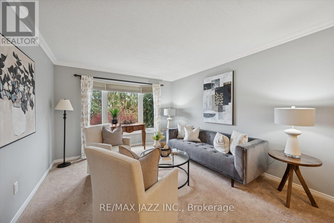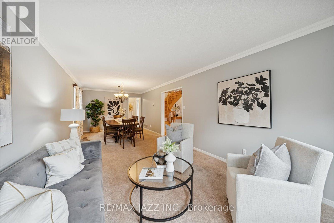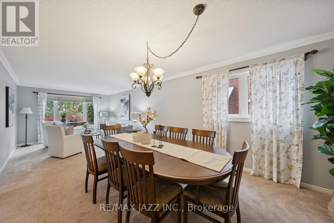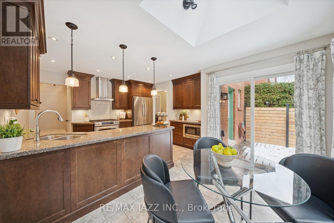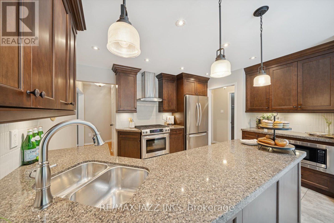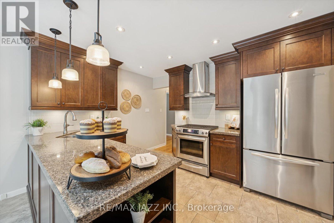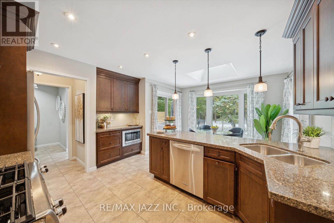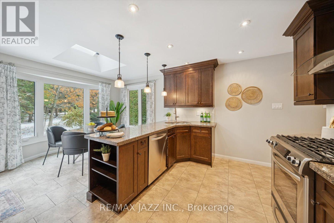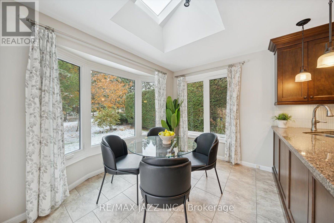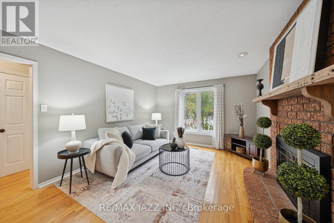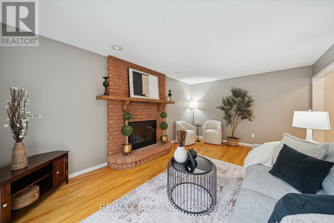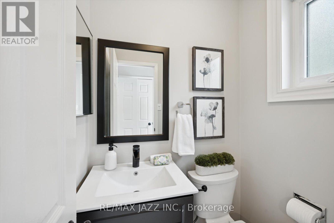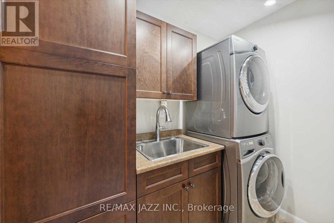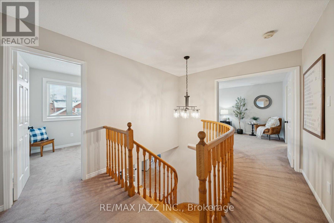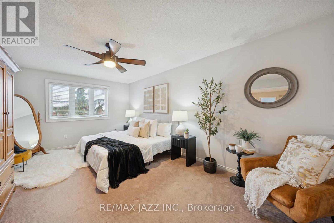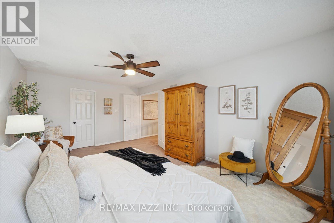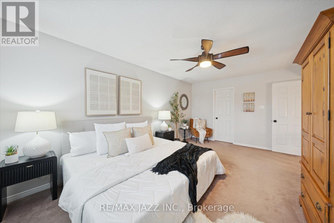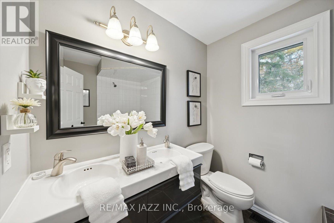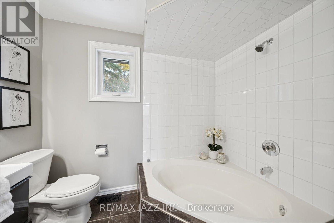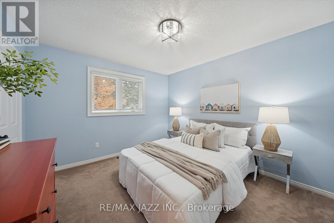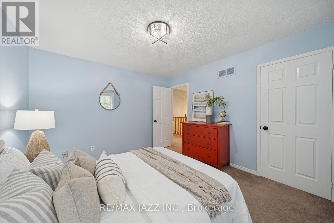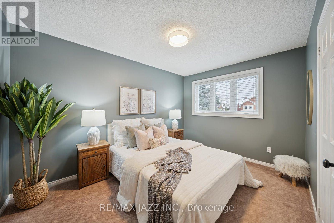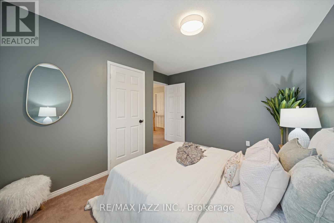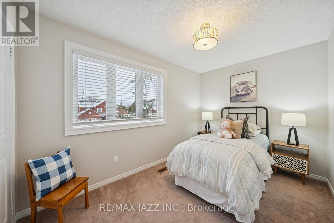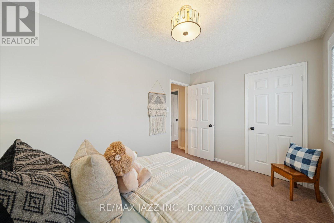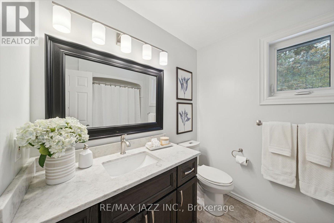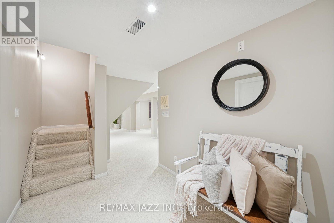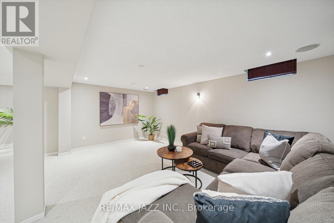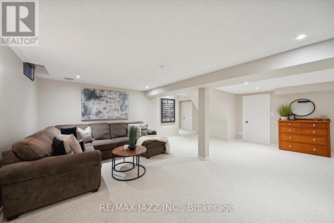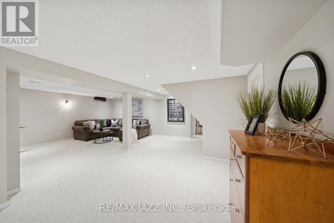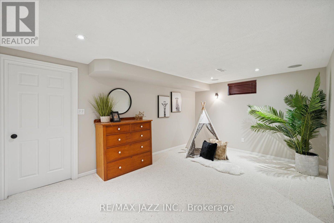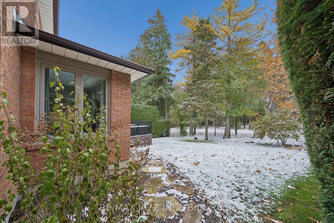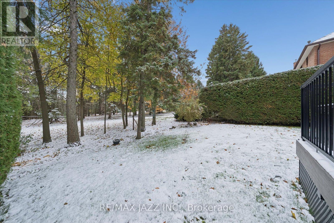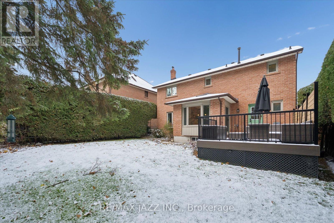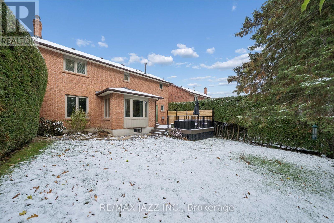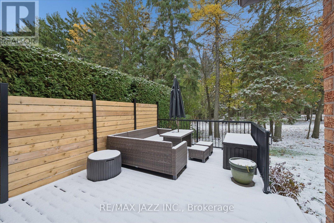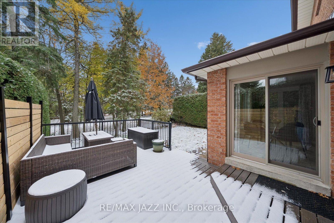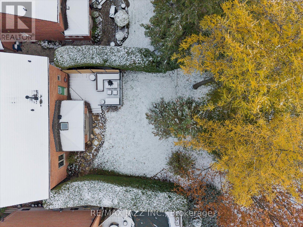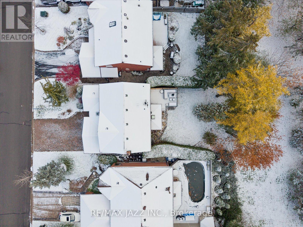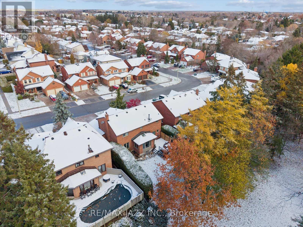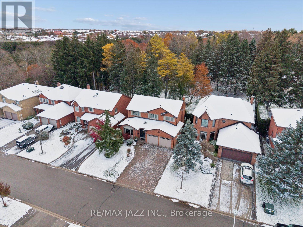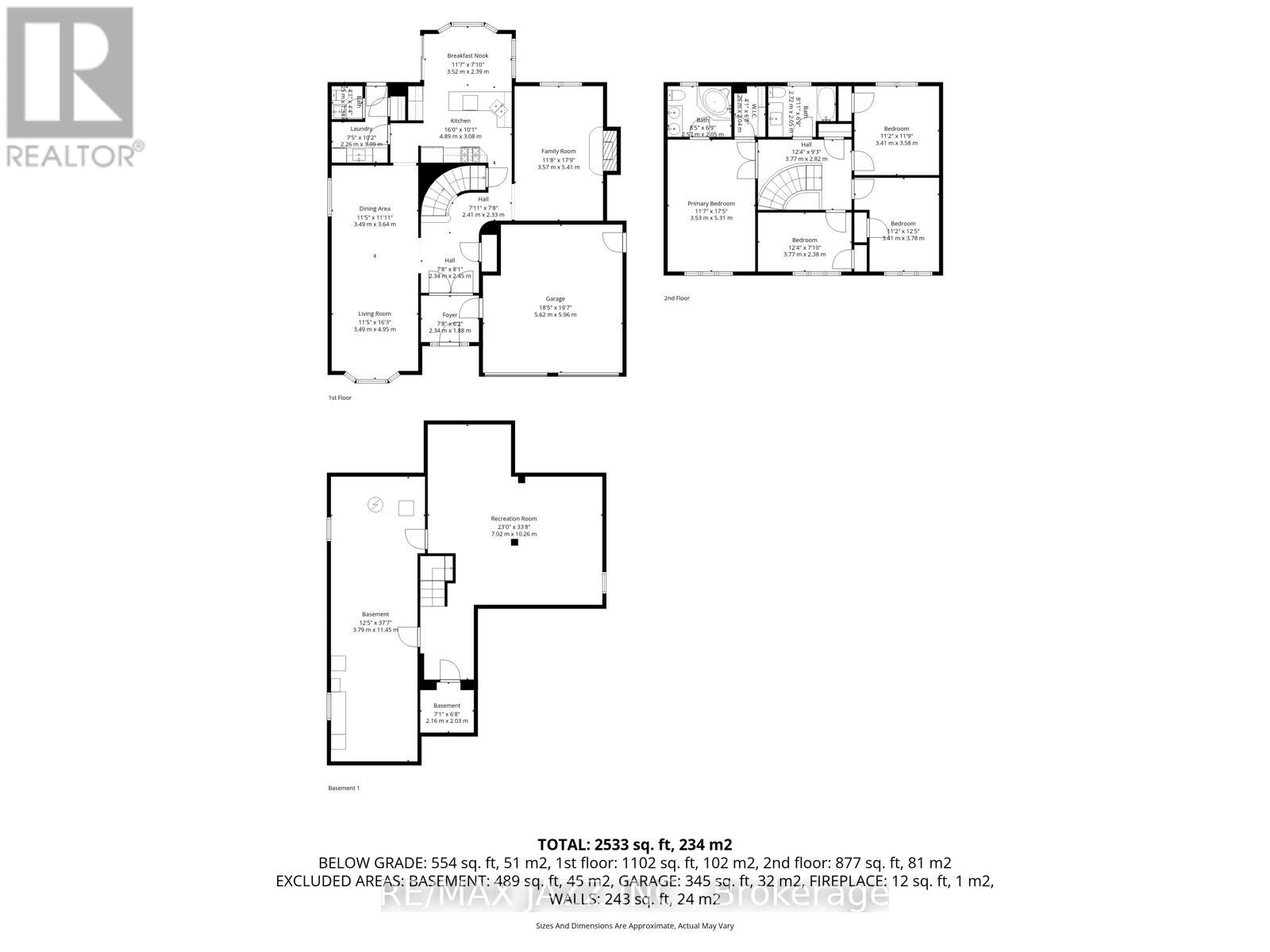17 Kingswood Drive Clarington, Ontario L1E 1G4
$998,900
Welcome to this beautiful executive-style detached home offering 4 bedrooms, 3 bathrooms, and an impressive 2,200 sq ft of well-designed living space. Located in one of Courtice's family-friendly neighbourhoods, this home provides excellent commuter access while maintaining a quiet, welcoming atmosphere. Inside, you'll find a great layout with bright, open living areas perfect for both everyday living and entertaining. Enjoy the convenience of interior access to the garage, a main floor laundry room along with a nicely finished basement that adds valuable extra living space. There is also a large unfinished portion that you could finish to your liking! The renovated kitchen has granite countertops and overlooks the sunny breakfast area where you can enjoy nature as you sip your morning coffee! The main floor family room features a cozy wood burning fireplace for those chilly nights! Upstairs you'll find 4 good sized bedrooms for the family with a large recently renovated main bath and a 5 pce ensuite off the primary! Step outside to a low-maintenance composite deck, ideal for relaxing or hosting gatherings. With no sidewalk in front, you'll also appreciate extra parking and an uncluttered curb appeal. Combining style, comfort, and exceptional functionality, this home is a must-see for anyone seeking quality living in Courtice! Freshly painted 2025, composite deck & powder room 2023, main bath 2022, shingles 2018, kitchen 2013, windows & patio door 2010. (id:61476)
Open House
This property has open houses!
2:00 pm
Ends at:4:00 pm
2:00 pm
Ends at:4:00 pm
Property Details
| MLS® Number | E12554598 |
| Property Type | Single Family |
| Community Name | Courtice |
| Amenities Near By | Golf Nearby, Park, Public Transit |
| Equipment Type | Water Heater |
| Features | Ravine, Conservation/green Belt |
| Parking Space Total | 6 |
| Rental Equipment Type | Water Heater |
| Structure | Deck |
Building
| Bathroom Total | 3 |
| Bedrooms Above Ground | 4 |
| Bedrooms Total | 4 |
| Age | 31 To 50 Years |
| Amenities | Fireplace(s) |
| Appliances | Garage Door Opener Remote(s), Central Vacuum, Water Heater, Water Meter, Window Coverings |
| Basement Development | Partially Finished |
| Basement Type | Full (partially Finished) |
| Construction Style Attachment | Detached |
| Cooling Type | Central Air Conditioning |
| Exterior Finish | Brick |
| Fireplace Present | Yes |
| Fireplace Total | 1 |
| Flooring Type | Carpeted, Concrete, Hardwood, Vinyl |
| Foundation Type | Poured Concrete |
| Half Bath Total | 1 |
| Heating Fuel | Natural Gas |
| Heating Type | Forced Air |
| Stories Total | 2 |
| Size Interior | 2,000 - 2,500 Ft2 |
| Type | House |
| Utility Water | Municipal Water |
Parking
| Attached Garage | |
| Garage |
Land
| Acreage | No |
| Land Amenities | Golf Nearby, Park, Public Transit |
| Landscape Features | Landscaped |
| Sewer | Sanitary Sewer |
| Size Depth | 102 Ft ,1 In |
| Size Frontage | 49 Ft ,3 In |
| Size Irregular | 49.3 X 102.1 Ft |
| Size Total Text | 49.3 X 102.1 Ft |
Rooms
| Level | Type | Length | Width | Dimensions |
|---|---|---|---|---|
| Second Level | Primary Bedroom | 3.53 m | 5.31 m | 3.53 m x 5.31 m |
| Second Level | Bedroom 2 | 3.41 m | 3.78 m | 3.41 m x 3.78 m |
| Second Level | Bedroom 3 | 3.41 m | 3.58 m | 3.41 m x 3.58 m |
| Second Level | Bedroom 4 | 3.77 m | 2.38 m | 3.77 m x 2.38 m |
| Basement | Recreational, Games Room | 7.02 m | 10.26 m | 7.02 m x 10.26 m |
| Basement | Utility Room | 3.79 m | 11.45 m | 3.79 m x 11.45 m |
| Main Level | Living Room | 3.49 m | 4.95 m | 3.49 m x 4.95 m |
| Main Level | Dining Room | 3.49 m | 3.64 m | 3.49 m x 3.64 m |
| Main Level | Family Room | 3.57 m | 5.41 m | 3.57 m x 5.41 m |
| Main Level | Kitchen | 4.89 m | 3.08 m | 4.89 m x 3.08 m |
| Main Level | Eating Area | 3.52 m | 2.39 m | 3.52 m x 2.39 m |
| Main Level | Laundry Room | 2.26 m | 3.09 m | 2.26 m x 3.09 m |
Utilities
| Cable | Available |
| Electricity | Installed |
| Sewer | Installed |
Contact Us
Contact us for more information


