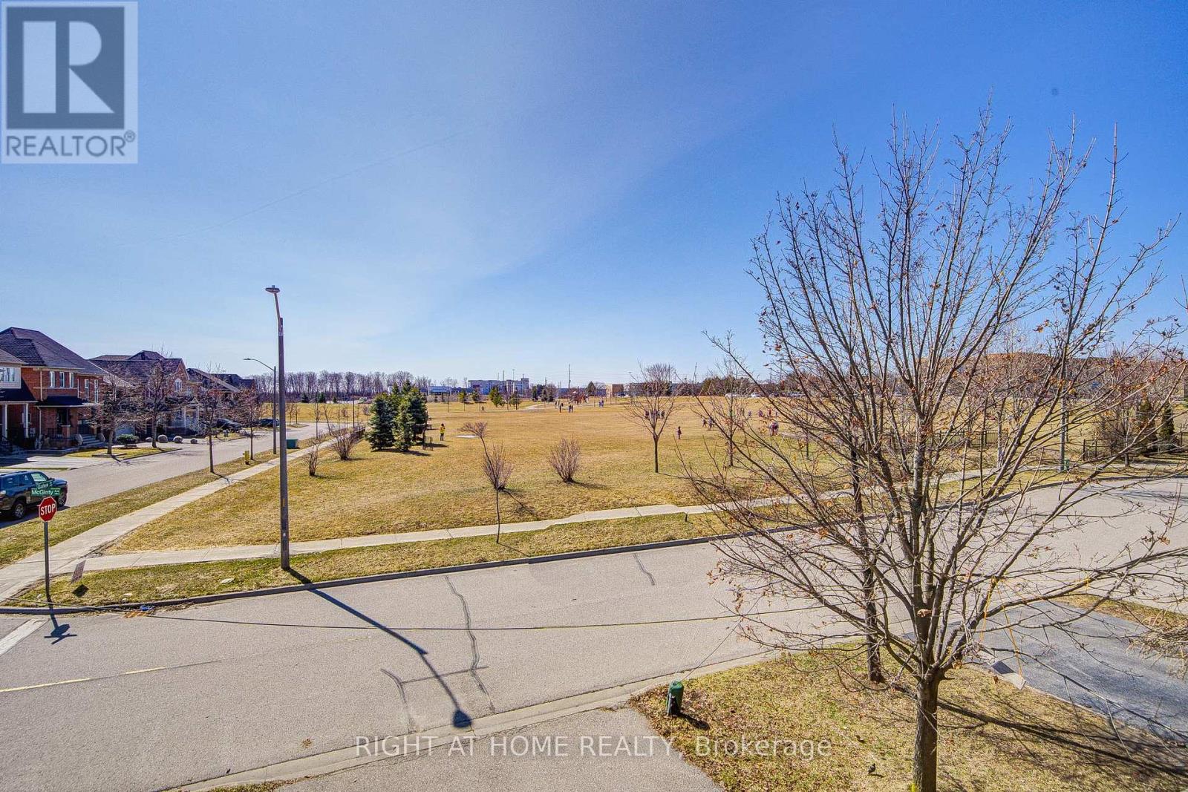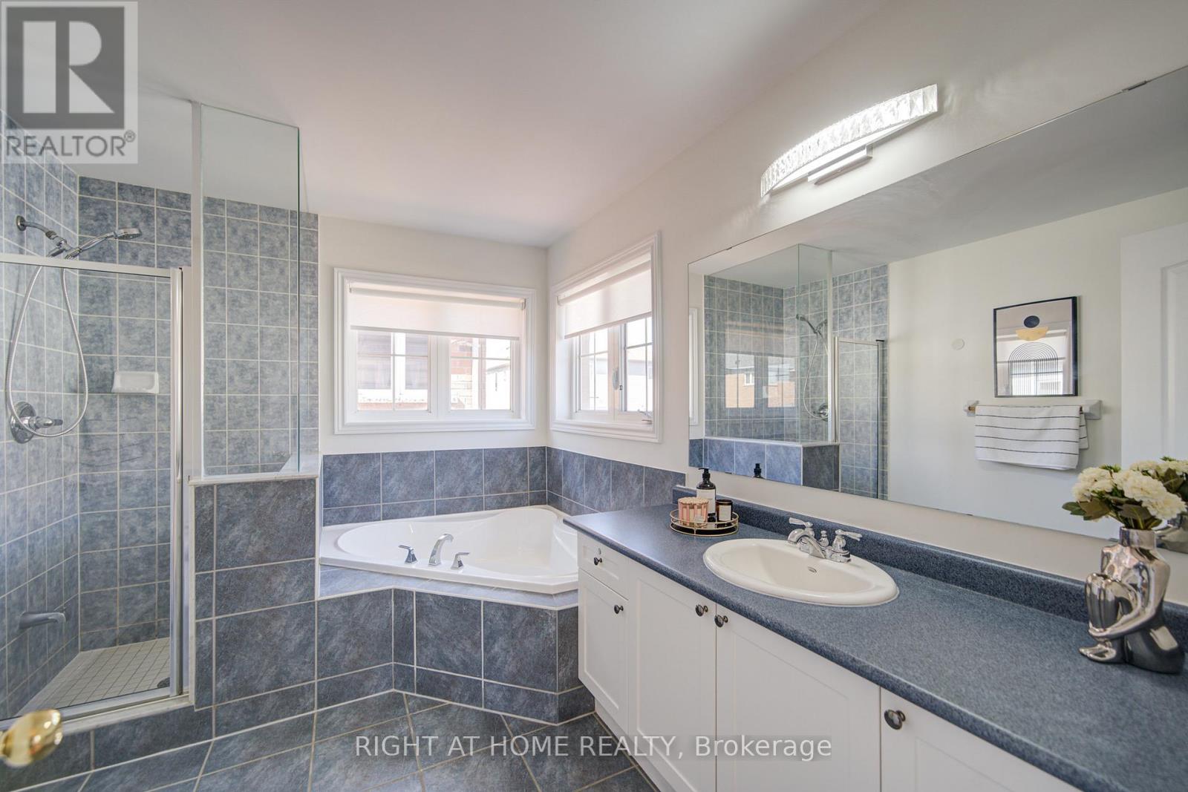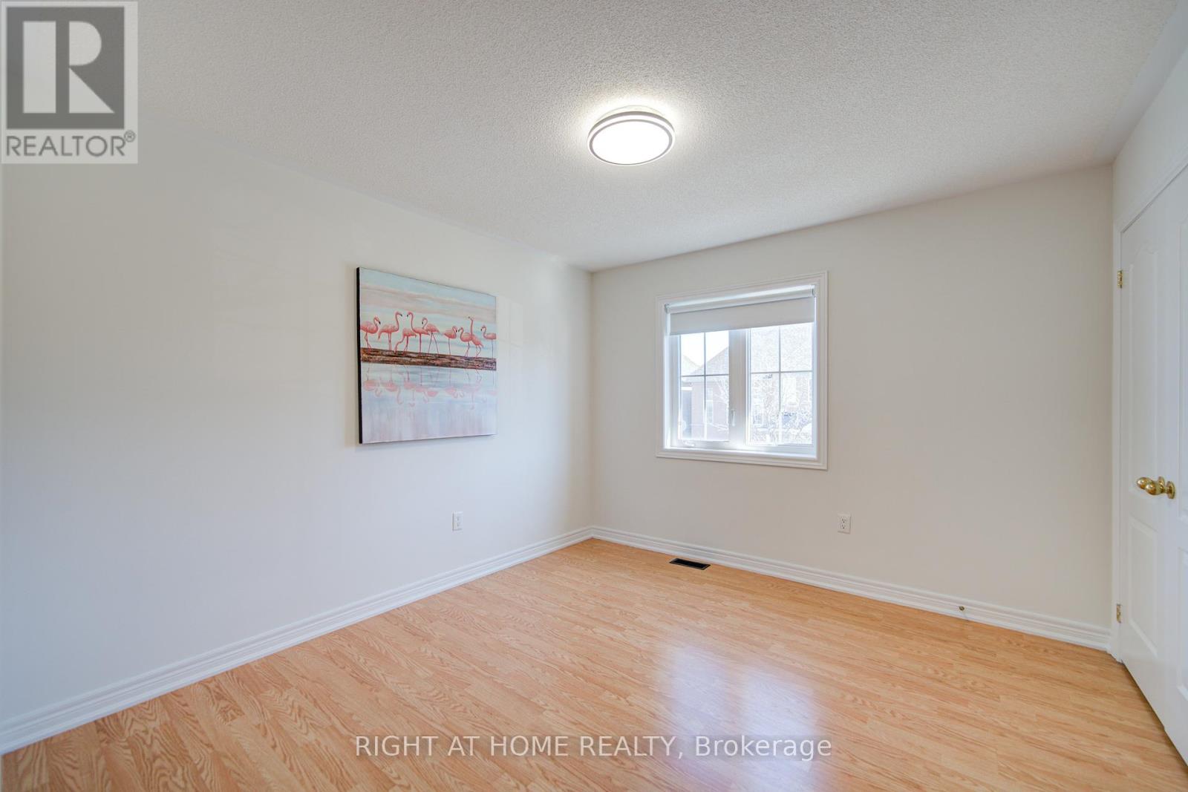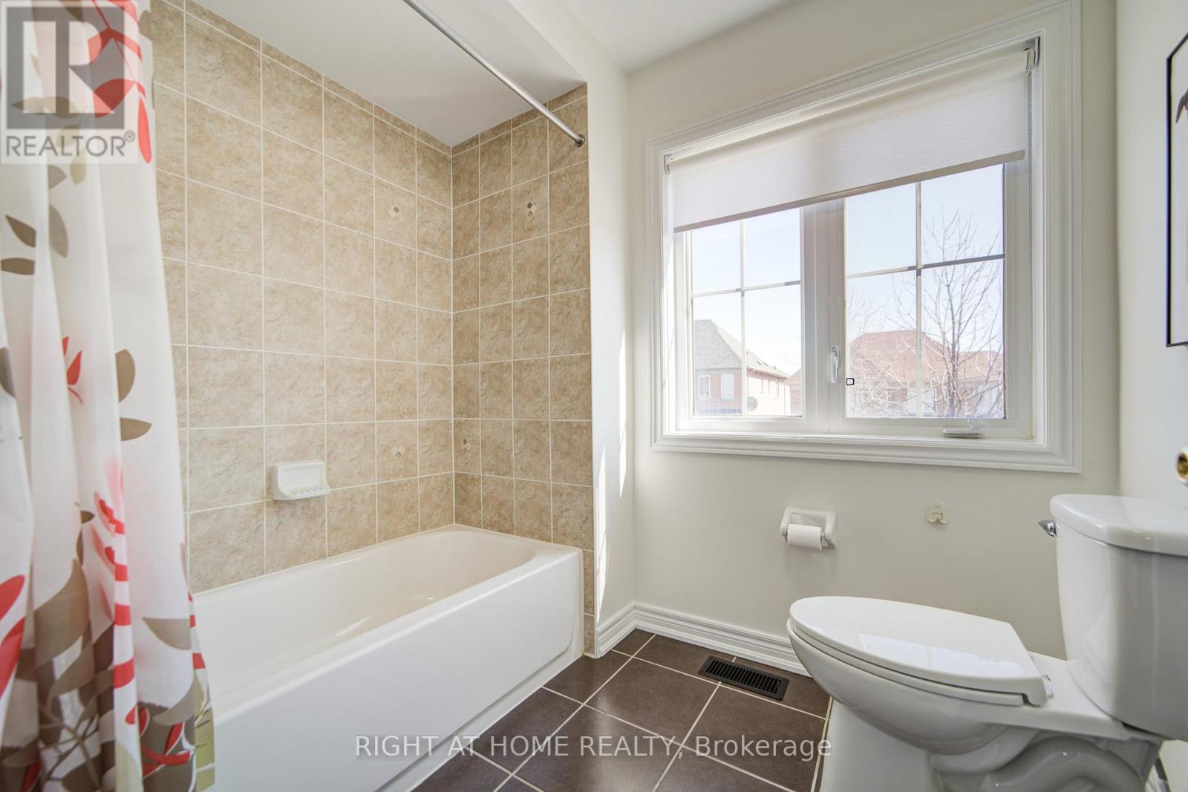4 Bedroom
4 Bathroom
2,500 - 3,000 ft2
Fireplace
Central Air Conditioning
Forced Air
$1,220,000
Stunning Sun filled, Spacious & Private Discover this exceptional 4-bedroom, 4-bathroom model home, well maintained. offering unparalleled brightness and superior privacy. Thoughtfully designed with 9-foot ceilings on the main level, this home boasts an airy, open-concept layout perfect for modern living.The main floor features a spacious living room, an elegant semi-formal dining area, and a dedicated office space, all bathed in natural light. The gourmet kitchen includes a breakfast bar and a cozy breakfast area, seamlessly leading to a walk-out patio ideal for morning coffee or outdoor dining.Upstairs, the generously sized bedrooms provide ultimate comfort, while the primary suite offers a luxurious 4-piece en-suite. The outdoor space is equally impressive, perfect for entertaining or relaxation.Newly painted main and second level Situated in a highly desirable neighbourhood, this home is minutes from top-rated schools, Costco, shopping centres, amenities, and Highway 401 access.Don't miss this rare opportunity schedule your private viewing today! (id:61476)
Property Details
|
MLS® Number
|
E12058355 |
|
Property Type
|
Single Family |
|
Community Name
|
Central East |
|
Features
|
Irregular Lot Size |
|
Parking Space Total
|
6 |
Building
|
Bathroom Total
|
4 |
|
Bedrooms Above Ground
|
4 |
|
Bedrooms Total
|
4 |
|
Age
|
6 To 15 Years |
|
Appliances
|
Dryer, Hood Fan, Stove, Washer, Window Coverings, Refrigerator |
|
Basement Development
|
Unfinished |
|
Basement Type
|
N/a (unfinished) |
|
Construction Style Attachment
|
Detached |
|
Cooling Type
|
Central Air Conditioning |
|
Exterior Finish
|
Brick, Brick Facing |
|
Fireplace Present
|
Yes |
|
Foundation Type
|
Concrete |
|
Half Bath Total
|
1 |
|
Heating Fuel
|
Natural Gas |
|
Heating Type
|
Forced Air |
|
Stories Total
|
2 |
|
Size Interior
|
2,500 - 3,000 Ft2 |
|
Type
|
House |
|
Utility Water
|
Municipal Water |
Parking
Land
|
Acreage
|
No |
|
Sewer
|
Sanitary Sewer |
|
Size Depth
|
90 Ft ,3 In |
|
Size Frontage
|
39 Ft ,3 In |
|
Size Irregular
|
39.3 X 90.3 Ft ; As Per Survey In Attachment |
|
Size Total Text
|
39.3 X 90.3 Ft ; As Per Survey In Attachment |
Rooms
| Level |
Type |
Length |
Width |
Dimensions |
|
Second Level |
Bedroom 4 |
3.22 m |
3.5 m |
3.22 m x 3.5 m |
|
Second Level |
Primary Bedroom |
6.2 m |
4.2 m |
6.2 m x 4.2 m |
|
Second Level |
Bedroom 2 |
4.2 m |
3.25 m |
4.2 m x 3.25 m |
|
Second Level |
Bedroom 3 |
3.22 m |
3.5 m |
3.22 m x 3.5 m |
|
Ground Level |
Library |
2.8 m |
3.12 m |
2.8 m x 3.12 m |
|
Ground Level |
Living Room |
3.21 m |
3.5 m |
3.21 m x 3.5 m |
|
Ground Level |
Dining Room |
3.21 m |
3.5 m |
3.21 m x 3.5 m |
|
Ground Level |
Kitchen |
4.09 m |
3.11 m |
4.09 m x 3.11 m |
|
Ground Level |
Eating Area |
4.09 m |
3 m |
4.09 m x 3 m |
|
Ground Level |
Family Room |
4.15 m |
4.2 m |
4.15 m x 4.2 m |








































