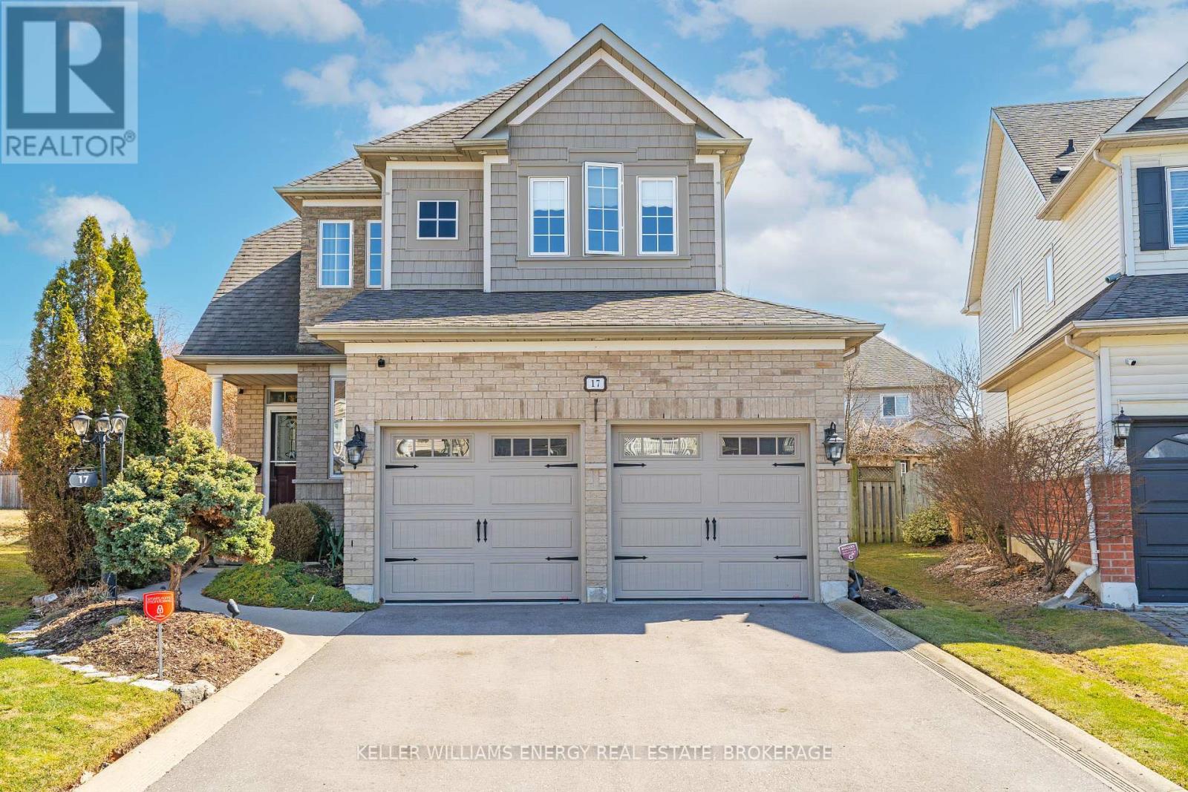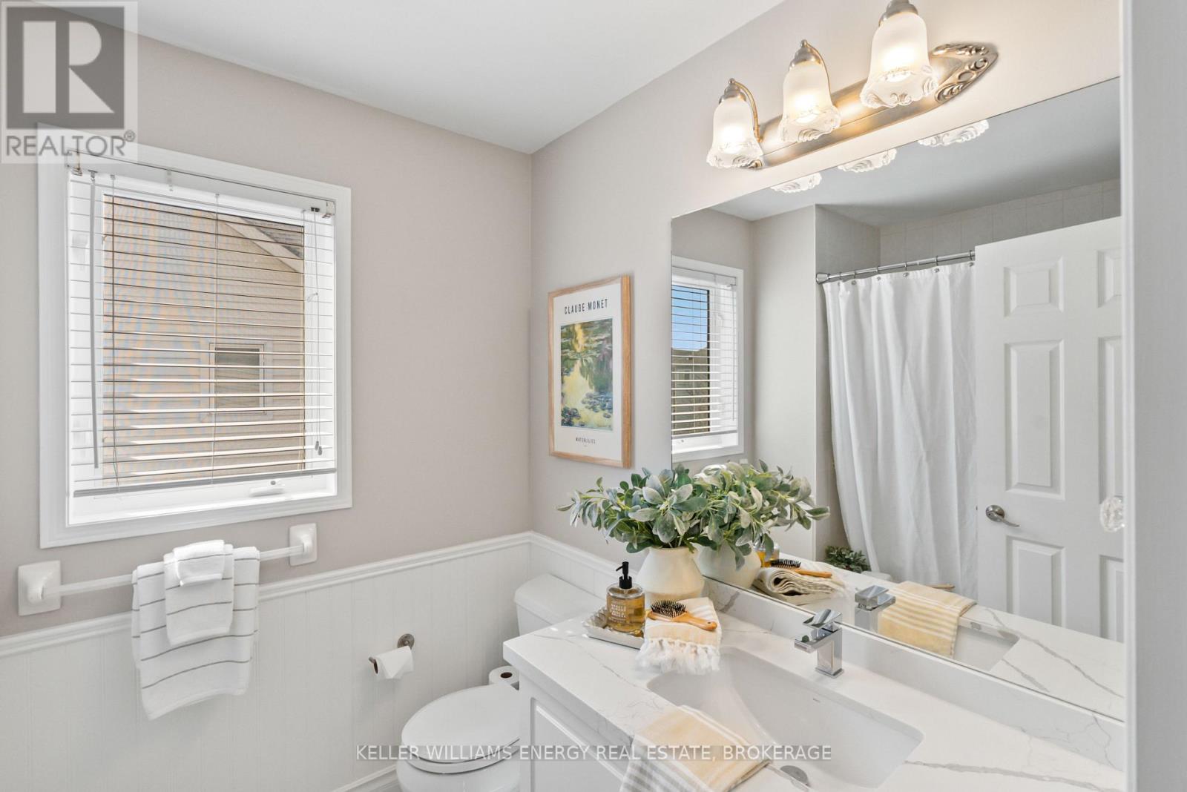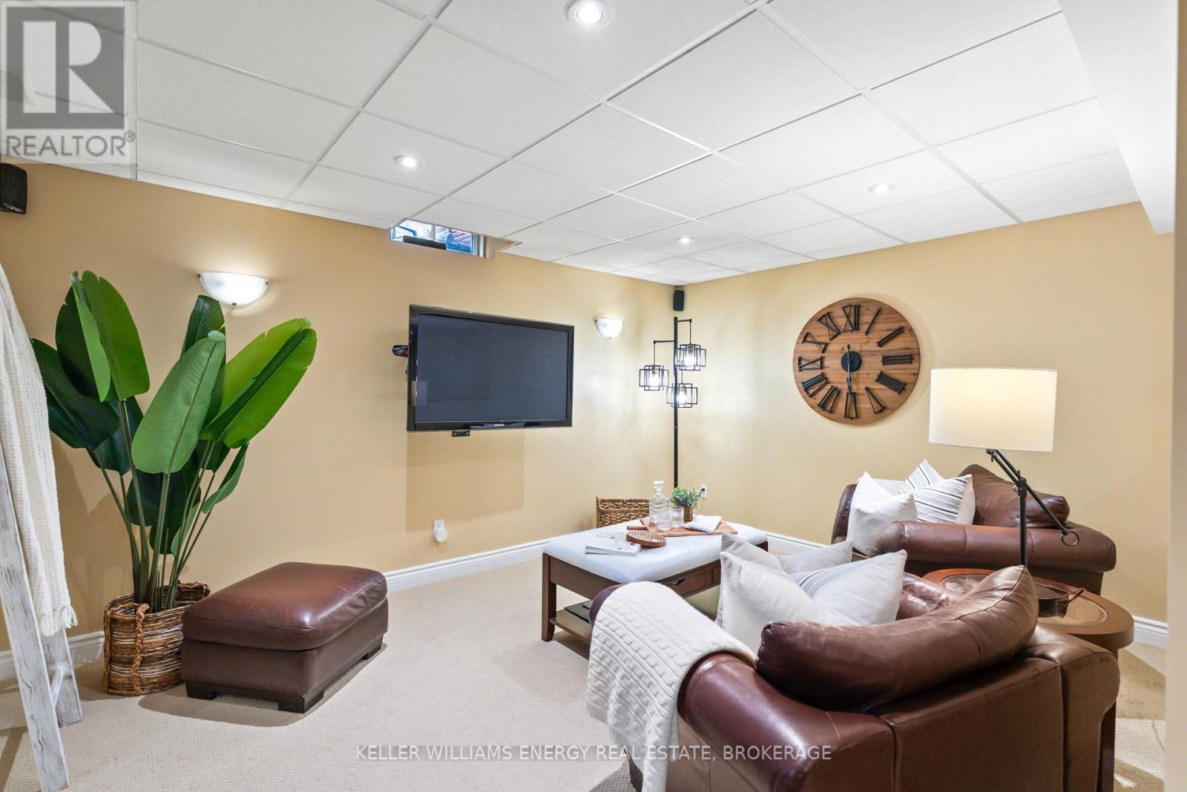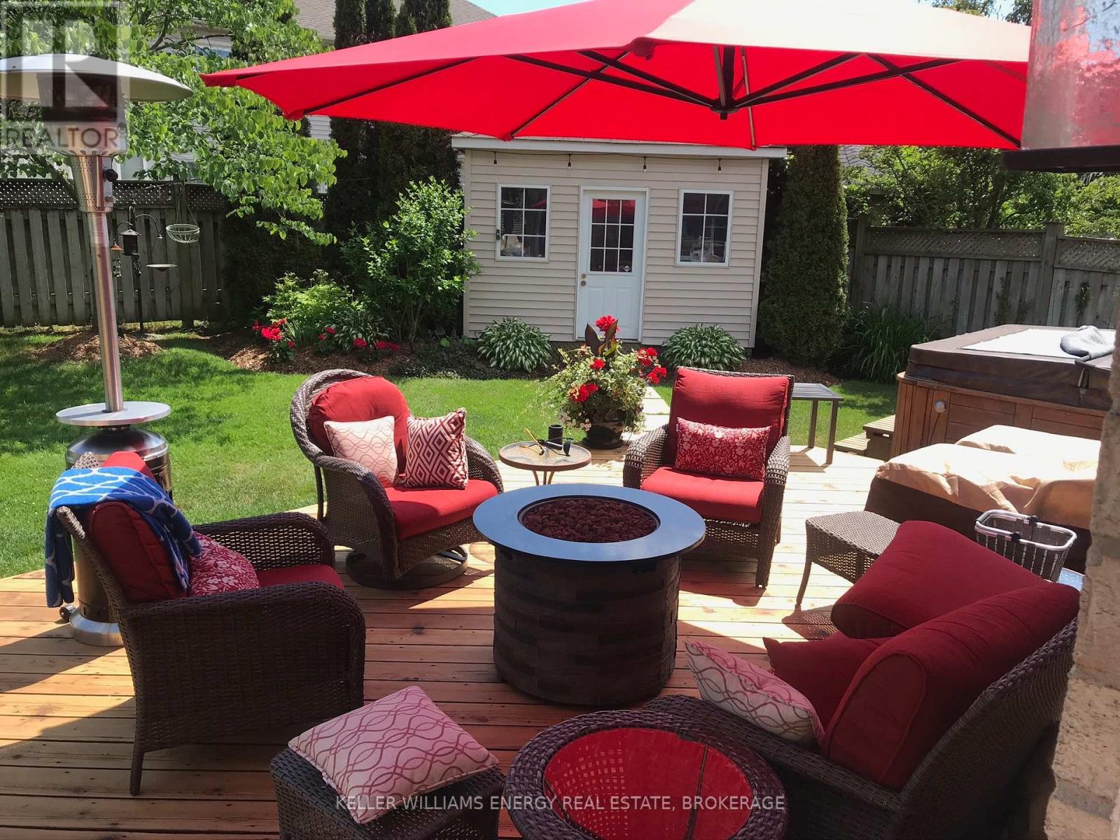4 Bedroom
4 Bathroom
Fireplace
Central Air Conditioning
Forced Air
Landscaped, Lawn Sprinkler
$1,225,000
Stunning 4 Bedroom, 4 Bathroom Family Home On A Pie-Shaped, Nestled On One Of The Most Desirable Courts In Port Whitby! This Exceptional Home Offers The Perfect Blend Of Elegance, Comfort & Modern Upgrades. You Do Not Want To Miss This Rare Opportunity! The Front Foyer Welcomes You With Soaring Ceilings & Tons Of Natural Light. The Main Floor Features Powder Room, Laundry Room With Direct Access To The Double-Car Garage, Separate Living & Dining Rooms Featuring Crown Moulding & Hardwood Flooring, Creating A Warm & Inviting Space For Entertaining. At The Heart Of The Home, The Bright, White Kitchen (Fully Renovated In 2018) Features Stainless Steel Appliances, Quartz Countertops, Backsplash & A Peninsula With Seating. Overlooking The Beautiful Family Room With Hardwood Flooring & A Cozy Gas Fireplace. Step Outside From The Kitchen To Your Private Backyard Oasis, Featuring A Large Deck, Mature Trees, Beautifully Lit Gardens & A 12x8 Shed. The Perfect Space For Relaxing & Entertaining! Upstairs, Enjoy Hardwood Flooring, The Main Bathroom & Four Generously Sized Bedrooms, Including The Primary With A Walk-In Closet & Spa-Like Ensuite Featuring A Separate Soaker Tub. The Beautiful Finished Basement Features The Spacious Rec Room, Office & Additional Bathroom, Offering Endless Possibilities For Extra Living Space. Extra Highlights: In-Ground Sprinkler System w/ Orbit Smart Plant Watering, Exterior Eaves Pot Lighting, In-Ground Walkway Accent Lighting, Driveway Repaved (2022), New Wifi Garage Doors & Openers, Aluminum Frame Capping & New Front Fascia Siding, New LG Washer (2020), Roof Shingles (2014), New Furnace (2018), New A/C (2018), New Smart Refrigerator (2024). Located Steps From Lakefront Trails, Shopping, The GO Train, Schools, & Conservation Area, & Just Minutes To The 401. This Meticulously Maintained Home Shows True Pride Of Ownership & Is Ready For It's Next Owner To Move In & Enjoy! (id:61476)
Open House
This property has open houses!
Starts at:
2:00 pm
Ends at:
4:00 pm
Property Details
|
MLS® Number
|
E12045221 |
|
Property Type
|
Single Family |
|
Community Name
|
Port Whitby |
|
Amenities Near By
|
Schools, Park |
|
Features
|
Lighting |
|
Parking Space Total
|
6 |
|
Structure
|
Deck |
Building
|
Bathroom Total
|
4 |
|
Bedrooms Above Ground
|
4 |
|
Bedrooms Total
|
4 |
|
Appliances
|
Dishwasher, Dryer, Hood Fan, Stove, Washer, Refrigerator |
|
Basement Development
|
Finished |
|
Basement Type
|
N/a (finished) |
|
Construction Style Attachment
|
Detached |
|
Cooling Type
|
Central Air Conditioning |
|
Exterior Finish
|
Brick, Vinyl Siding |
|
Fireplace Present
|
Yes |
|
Flooring Type
|
Hardwood, Carpeted, Tile |
|
Foundation Type
|
Poured Concrete |
|
Half Bath Total
|
2 |
|
Heating Fuel
|
Natural Gas |
|
Heating Type
|
Forced Air |
|
Stories Total
|
2 |
|
Type
|
House |
|
Utility Water
|
Municipal Water |
Parking
Land
|
Acreage
|
No |
|
Land Amenities
|
Schools, Park |
|
Landscape Features
|
Landscaped, Lawn Sprinkler |
|
Sewer
|
Sanitary Sewer |
|
Size Depth
|
148 Ft ,11 In |
|
Size Frontage
|
28 Ft |
|
Size Irregular
|
28.05 X 148.93 Ft |
|
Size Total Text
|
28.05 X 148.93 Ft |
|
Surface Water
|
Lake/pond |
Rooms
| Level |
Type |
Length |
Width |
Dimensions |
|
Basement |
Office |
3.12 m |
3.05 m |
3.12 m x 3.05 m |
|
Basement |
Sitting Room |
3.38 m |
4.4 m |
3.38 m x 4.4 m |
|
Basement |
Recreational, Games Room |
6.3 m |
4.57 m |
6.3 m x 4.57 m |
|
Main Level |
Living Room |
3.96 m |
3.35 m |
3.96 m x 3.35 m |
|
Main Level |
Dining Room |
3.35 m |
3.35 m |
3.35 m x 3.35 m |
|
Main Level |
Kitchen |
5.36 m |
3.04 m |
5.36 m x 3.04 m |
|
Main Level |
Family Room |
4.87 m |
3.53 m |
4.87 m x 3.53 m |
|
Main Level |
Laundry Room |
2.71 m |
1.78 m |
2.71 m x 1.78 m |
|
Upper Level |
Primary Bedroom |
5.18 m |
3.65 m |
5.18 m x 3.65 m |
|
Upper Level |
Bedroom 2 |
3.35 m |
3.04 m |
3.35 m x 3.04 m |
|
Upper Level |
Bedroom 3 |
3.04 m |
3.65 m |
3.04 m x 3.65 m |
|
Upper Level |
Bedroom 4 |
3.04 m |
3.96 m |
3.04 m x 3.96 m |
Utilities
|
Cable
|
Available |
|
Sewer
|
Installed |













































