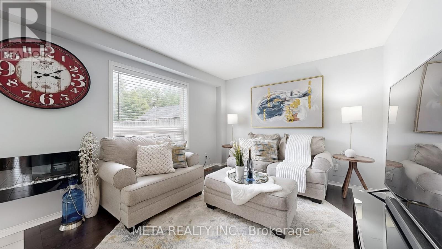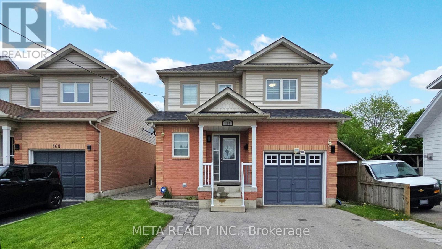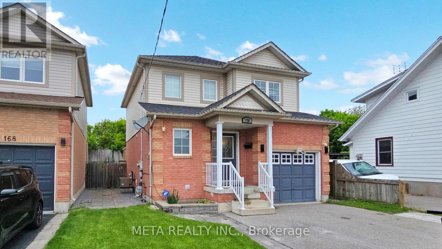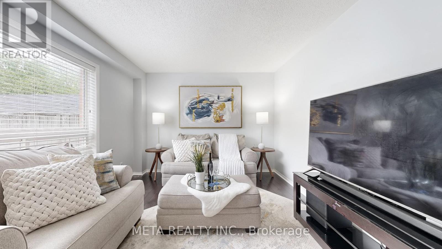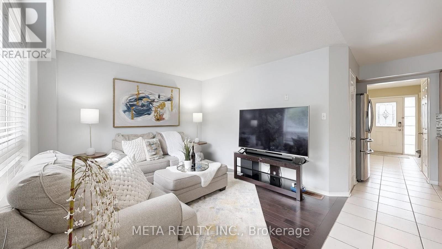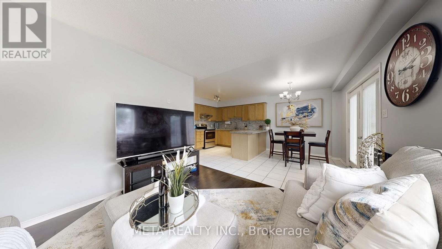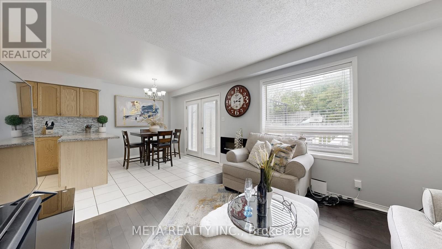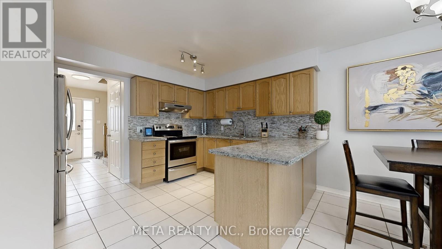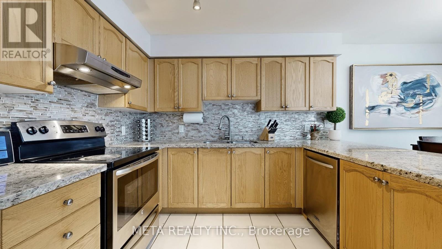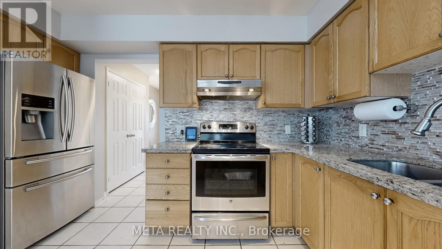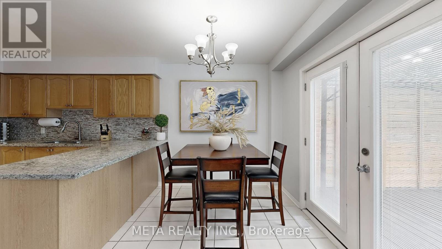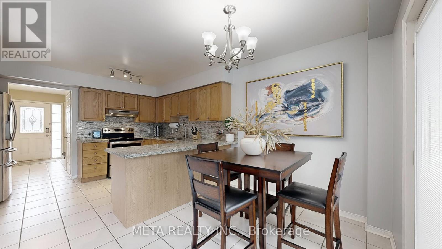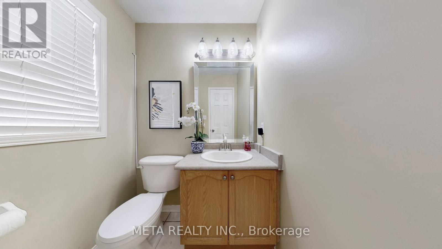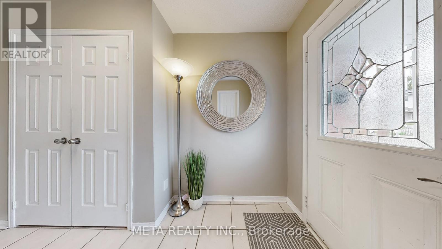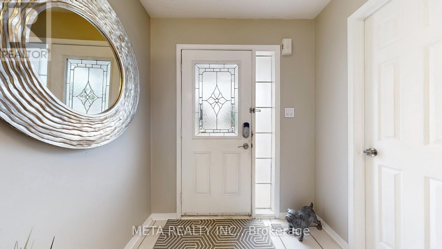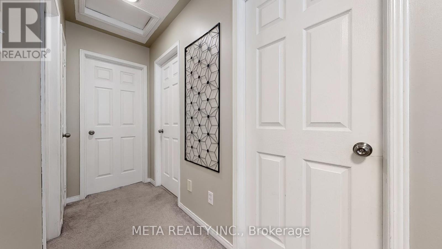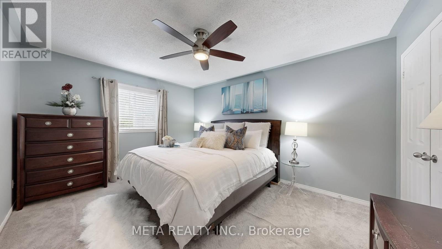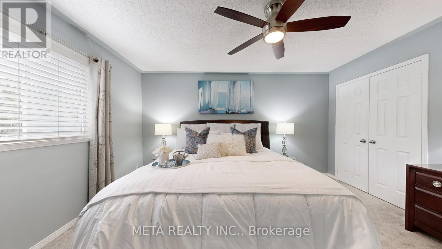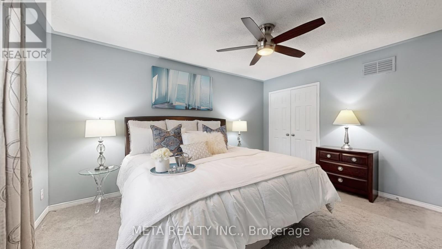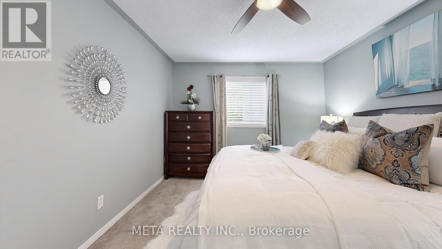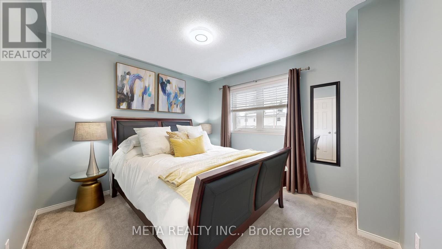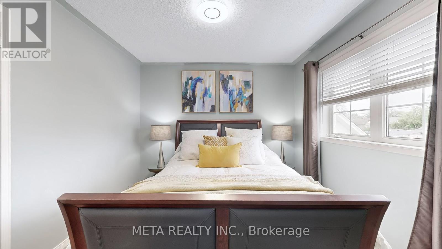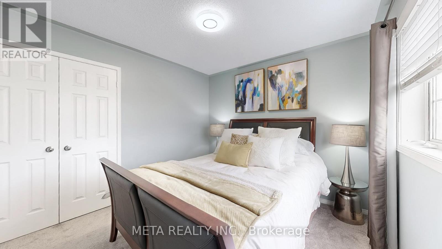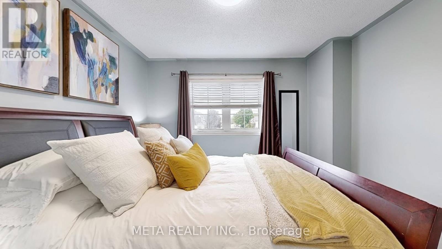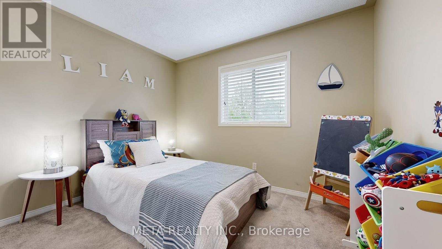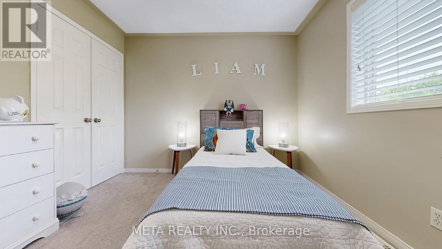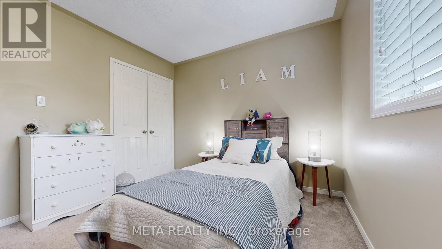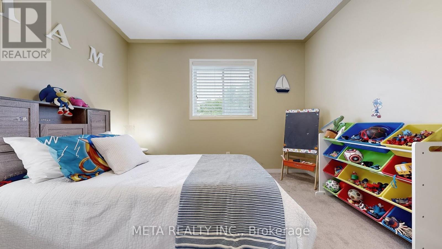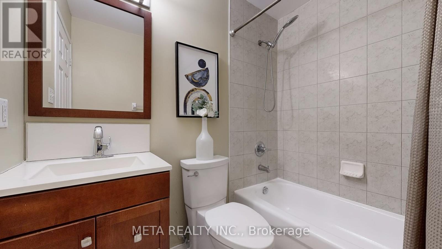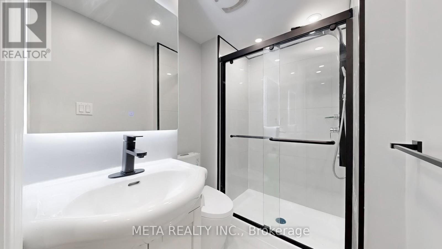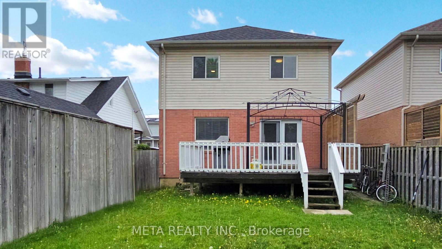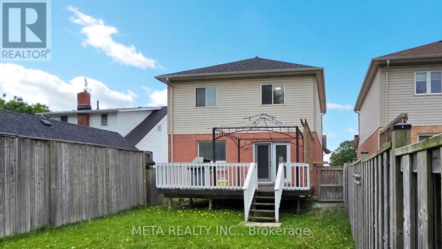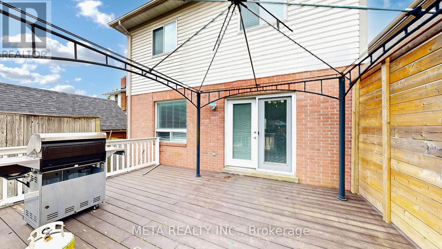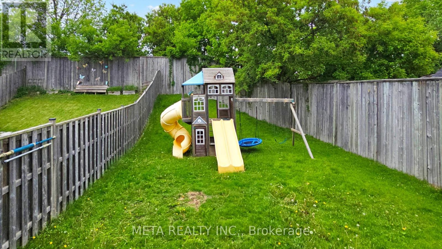3 Bedroom
3 Bathroom
1,100 - 1,500 ft2
Central Air Conditioning
Forced Air
$735,000
170 Annis Street, where comfort meets location in a home made for real life. Just minutes from the shores of Lake Ontario & the 401 this charming two-storey detached sits on a quiet residential street in one of Oshawa"s most walkable and welcoming neighborhoods.Inside, you'll find a practical, well-loved layout with space for everyone. The main floor features a bright living room and a functional eat-in kitchen that opens to the backyardperfect for summer barbecues or quiet coffee mornings. Upstairs, three generously sized bedrooms offer the kind of flexibility families, couples, and work-from-home professionals all appreciate.But what really sets this home apart is whats outside your front door. Youre a short stroll from the waterfront trail, parks, and sandy beach access. Spend weekends walking the shoreline, cycling the path, or just soaking in the view. Add in close proximity to schools, public transit, and local shops, and you've got the ideal mix of peaceful retreat and urban convenience.The attached garage and private driveway seal the deal whether you're upsizing, downsizing, or buying for the first time !! Roof Shingles 3 years old, Built in Thermostat, Garage Door Opener, New Modern Washroom in the Basement (id:61476)
Property Details
|
MLS® Number
|
E12183669 |
|
Property Type
|
Single Family |
|
Neigbourhood
|
Lakeview |
|
Community Name
|
Lakeview |
|
Parking Space Total
|
3 |
Building
|
Bathroom Total
|
3 |
|
Bedrooms Above Ground
|
3 |
|
Bedrooms Total
|
3 |
|
Age
|
16 To 30 Years |
|
Amenities
|
Fireplace(s) |
|
Appliances
|
Water Meter, Dryer, Microwave, Stove, Washer, Refrigerator |
|
Basement Type
|
Full |
|
Construction Style Attachment
|
Detached |
|
Cooling Type
|
Central Air Conditioning |
|
Exterior Finish
|
Brick Facing, Aluminum Siding |
|
Foundation Type
|
Unknown |
|
Half Bath Total
|
1 |
|
Heating Type
|
Forced Air |
|
Stories Total
|
2 |
|
Size Interior
|
1,100 - 1,500 Ft2 |
|
Type
|
House |
|
Utility Water
|
Municipal Water |
Parking
Land
|
Acreage
|
No |
|
Sewer
|
Sanitary Sewer |
|
Size Depth
|
152 Ft ,4 In |
|
Size Frontage
|
33 Ft ,3 In |
|
Size Irregular
|
33.3 X 152.4 Ft |
|
Size Total Text
|
33.3 X 152.4 Ft |
Rooms
| Level |
Type |
Length |
Width |
Dimensions |
|
Second Level |
Dining Room |
3.25 m |
3 m |
3.25 m x 3 m |
|
Second Level |
Bedroom |
4.45 m |
3.45 m |
4.45 m x 3.45 m |
|
Second Level |
Bedroom 2 |
3.45 m |
3.15 m |
3.45 m x 3.15 m |
|
Second Level |
Bedroom 3 |
3.35 m |
3.12 m |
3.35 m x 3.12 m |
|
Ground Level |
Living Room |
3.6 m |
3.5 m |
3.6 m x 3.5 m |
Utilities
|
Cable
|
Installed |
|
Electricity
|
Installed |
|
Sewer
|
Installed |


