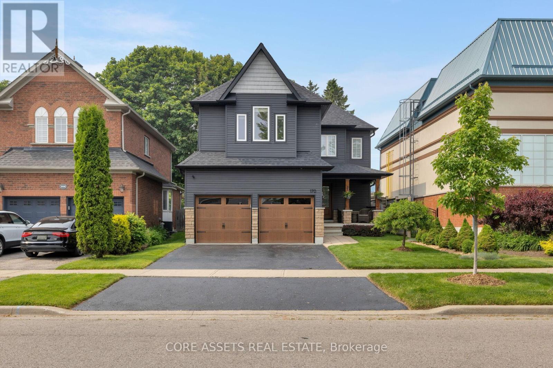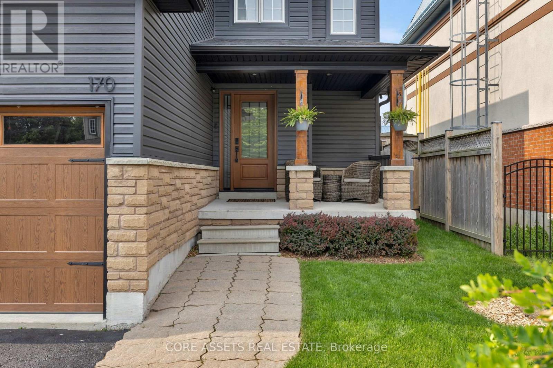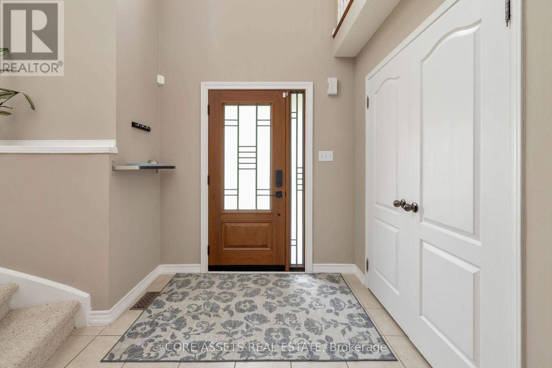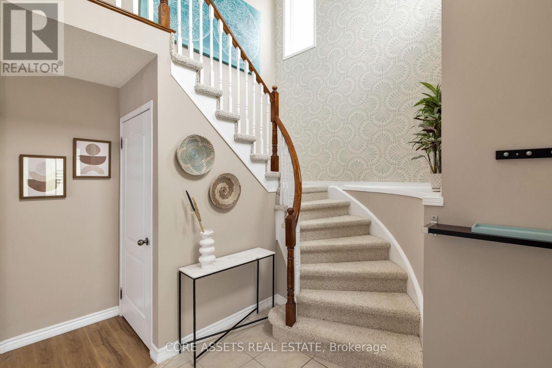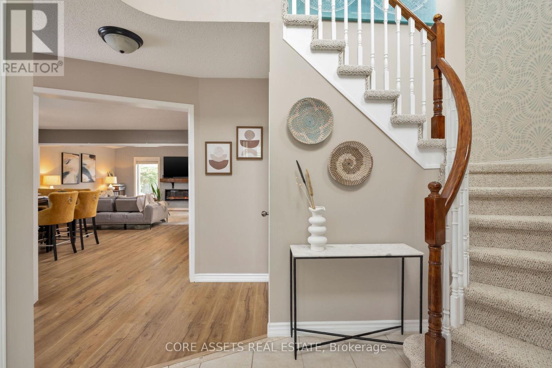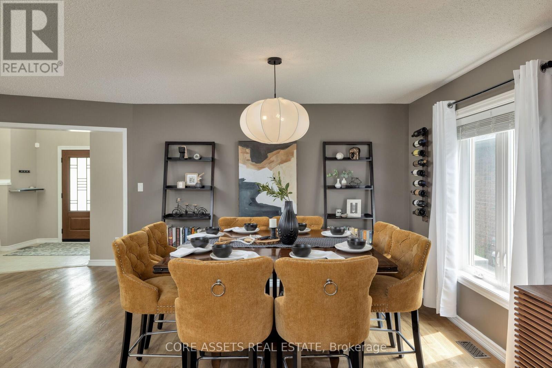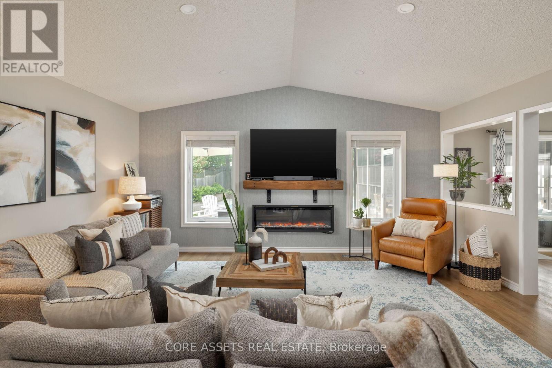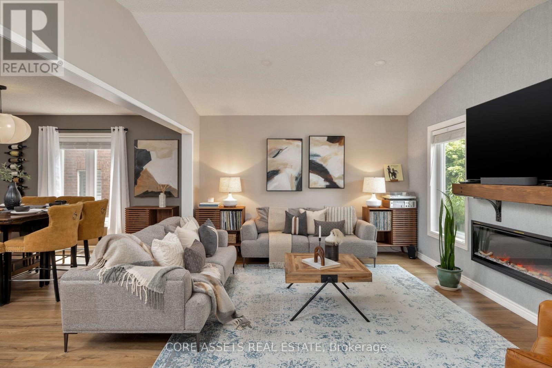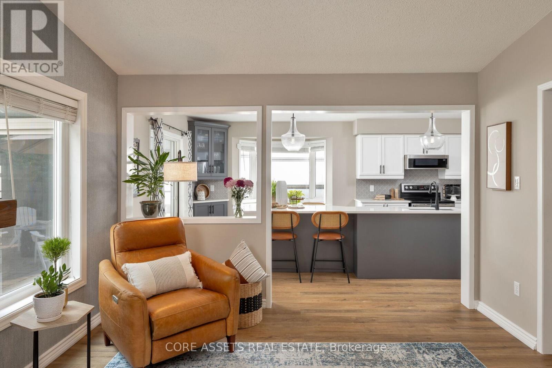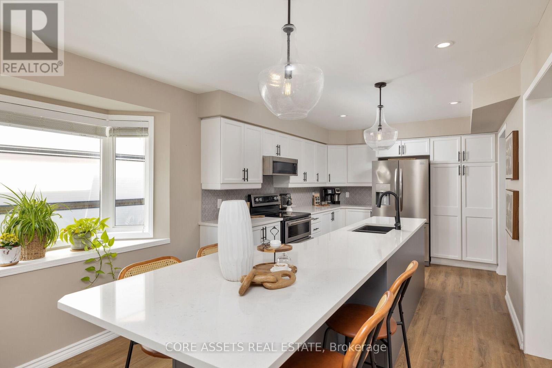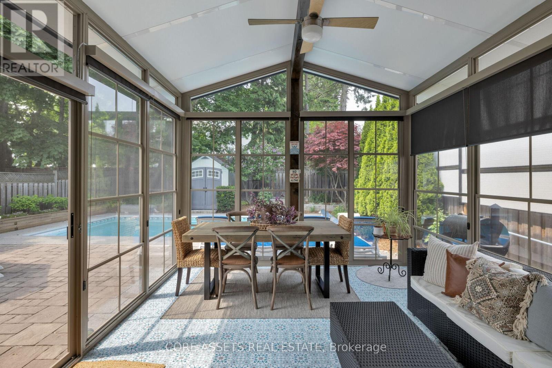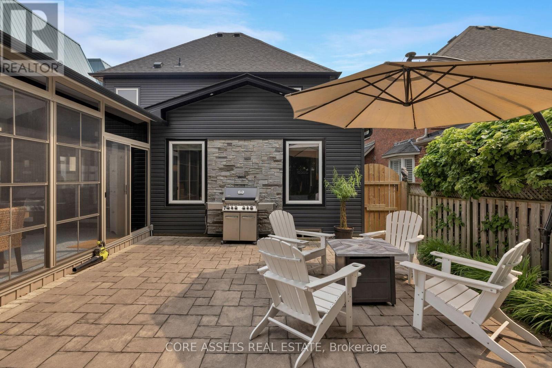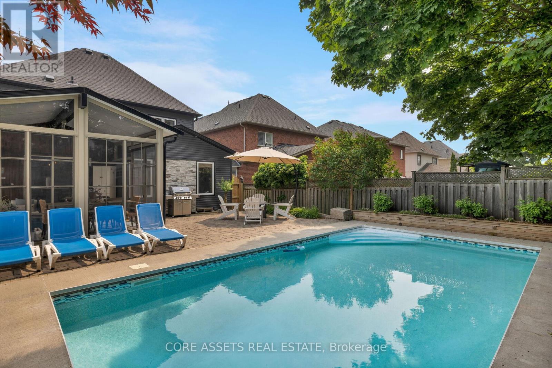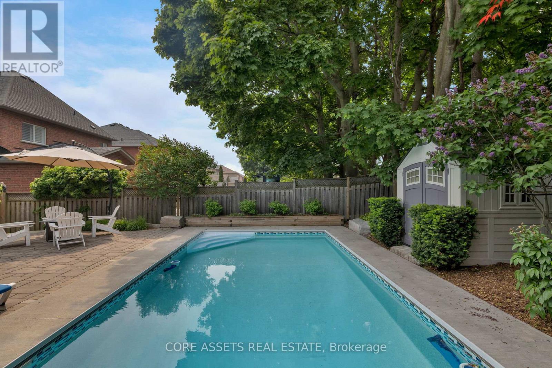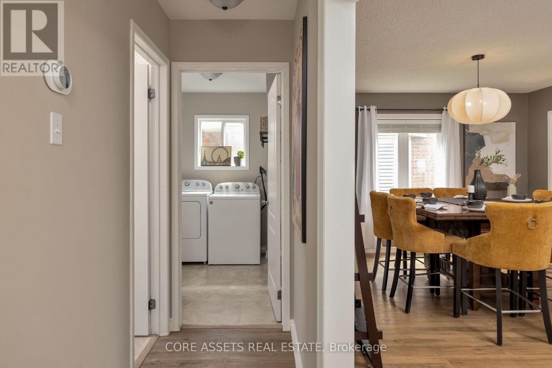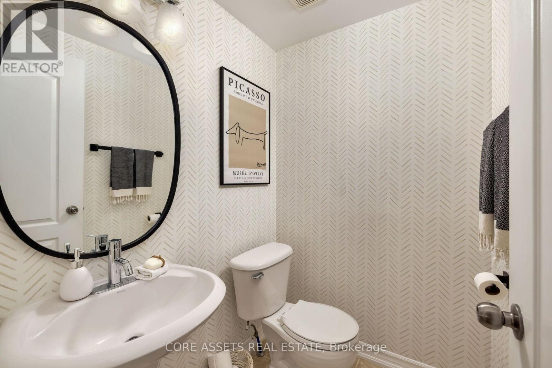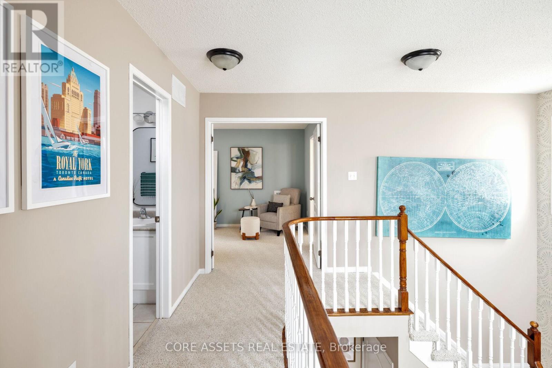3 Bedroom
3 Bathroom
1,500 - 2,000 ft2
Fireplace
Outdoor Pool, Inground Pool
Central Air Conditioning
Forced Air
$939,900
Welcome To 170 Harmer Drive - A Renovated and Updated Turn Key Home Located On Quiet, Family-Friendly Street In Clarington! This Bright And Inviting Property Features Over $200k Of Updates, Combining The Best of Modern Style And Comfort. A Functional Main Floor Layout Includes A Generously Sized Foyer With Ample Storage, Spacious Living Room With Cathedral Ceiling And Cozy Fireplace, And Large Dining Room Built For Easy Entertaining. The Modern Chef's Kitchen Features Stainless Steel Appliances And Convenient Centre Island With Breakfast Bar. Outside Is Your Own Cottage Getaway In The City With A Private Fenced-In Backyard Oasis, With Window Lined Sunroom Overlooking Inground Pool And Low-Maintenance Interlocking Stone Patio - Offering A Serene Outdoor Space For Relaxation And Summer Gatherings. Upstairs, You'll Find Three Large Bedrooms Including A Primary Retreat With 4 Piece Ensuite. Convenient Double Garage and Private Drive, Plus Ample Space, Storage and Comfort Throughout - Perfect for Growing Families Looking To Live Close To Everyday Amenities. Just A Short Drive To Groceries, Schools, Parks, Golf, And Much More! (id:61476)
Property Details
|
MLS® Number
|
E12214120 |
|
Property Type
|
Single Family |
|
Community Name
|
Newcastle |
|
Parking Space Total
|
4 |
|
Pool Type
|
Outdoor Pool, Inground Pool |
Building
|
Bathroom Total
|
3 |
|
Bedrooms Above Ground
|
3 |
|
Bedrooms Total
|
3 |
|
Appliances
|
Dishwasher, Dryer, Garage Door Opener, Hood Fan, Microwave, Stove, Washer, Window Coverings, Refrigerator |
|
Basement Type
|
Full |
|
Construction Style Attachment
|
Detached |
|
Cooling Type
|
Central Air Conditioning |
|
Exterior Finish
|
Vinyl Siding |
|
Fireplace Present
|
Yes |
|
Flooring Type
|
Carpeted |
|
Foundation Type
|
Poured Concrete |
|
Half Bath Total
|
1 |
|
Heating Fuel
|
Natural Gas |
|
Heating Type
|
Forced Air |
|
Stories Total
|
2 |
|
Size Interior
|
1,500 - 2,000 Ft2 |
|
Type
|
House |
|
Utility Water
|
Municipal Water |
Parking
Land
|
Acreage
|
No |
|
Sewer
|
Sanitary Sewer |
|
Size Depth
|
127 Ft ,2 In |
|
Size Frontage
|
39 Ft ,8 In |
|
Size Irregular
|
39.7 X 127.2 Ft |
|
Size Total Text
|
39.7 X 127.2 Ft |
Rooms
| Level |
Type |
Length |
Width |
Dimensions |
|
Second Level |
Bedroom 2 |
3.16 m |
3.04 m |
3.16 m x 3.04 m |
|
Second Level |
Bedroom 3 |
4.39 m |
3.45 m |
4.39 m x 3.45 m |
|
Lower Level |
Utility Room |
8.43 m |
10.66 m |
8.43 m x 10.66 m |
|
Main Level |
Living Room |
5.3 m |
3.76 m |
5.3 m x 3.76 m |
|
Main Level |
Dining Room |
5.3 m |
3.62 m |
5.3 m x 3.62 m |
|
Main Level |
Kitchen |
3.16 m |
6.93 m |
3.16 m x 6.93 m |
|
Main Level |
Sunroom |
4.26 m |
3.65 m |
4.26 m x 3.65 m |
|
Main Level |
Primary Bedroom |
5.8 m |
3.38 m |
5.8 m x 3.38 m |


