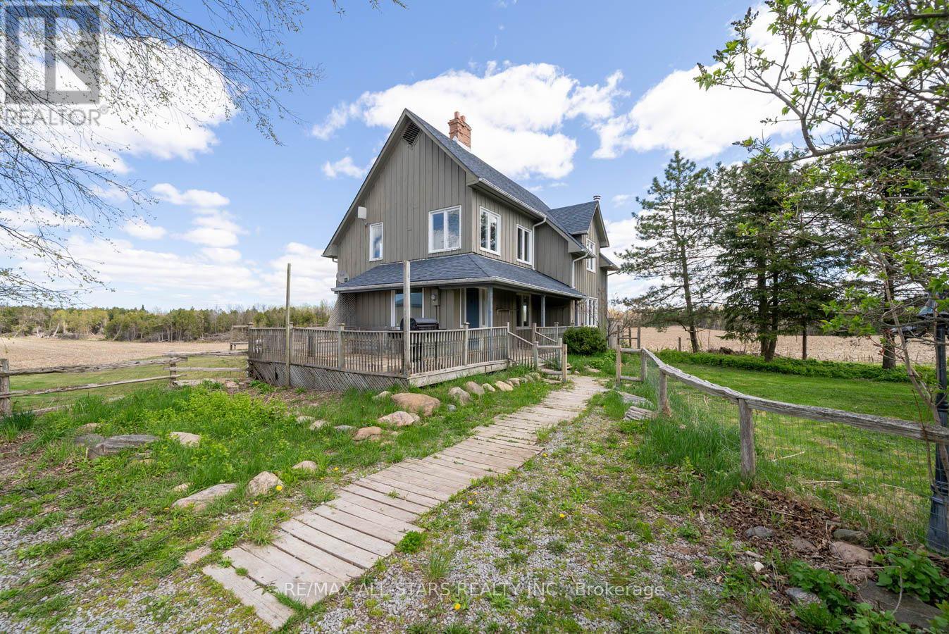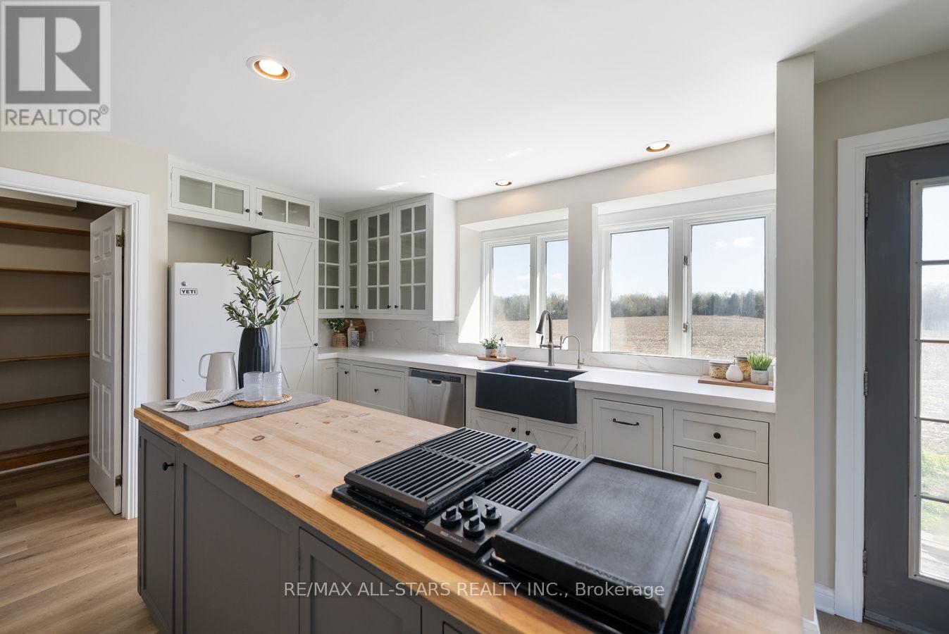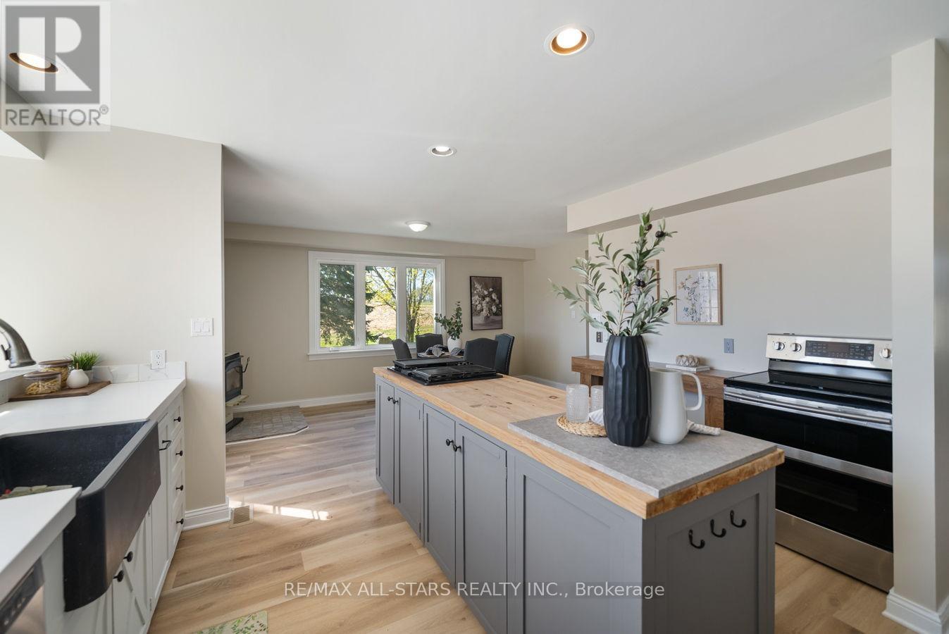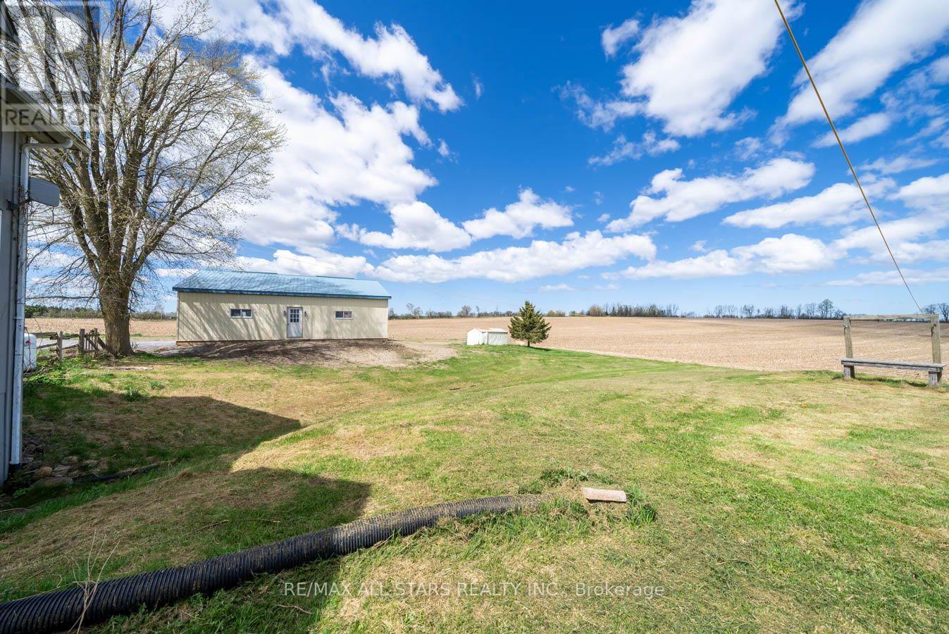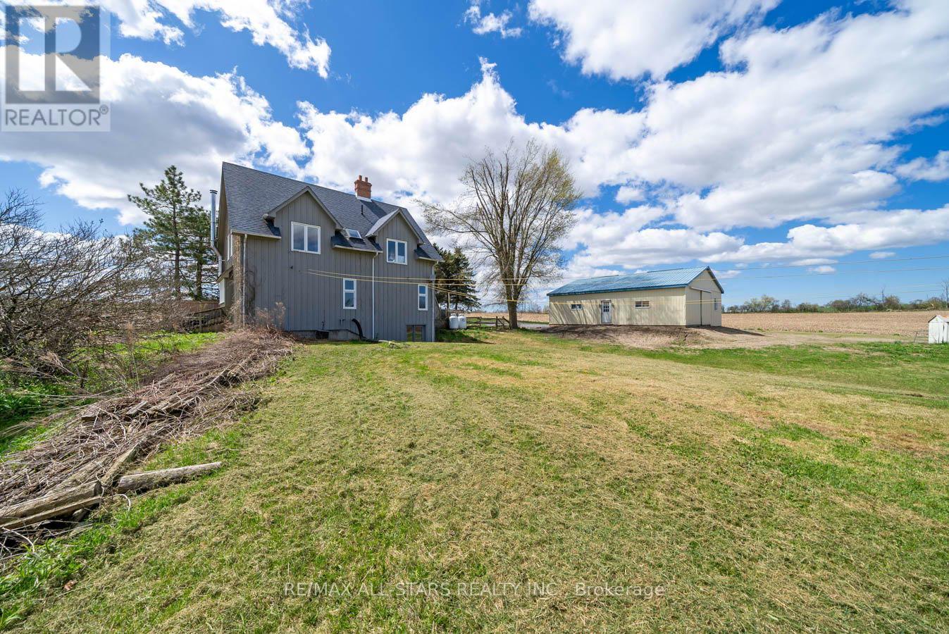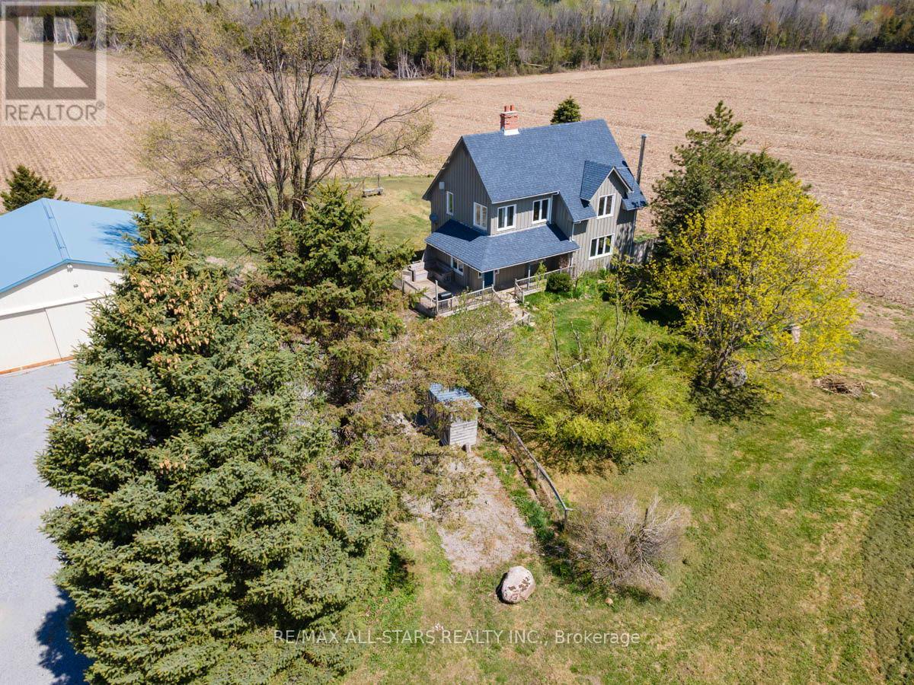3 Bedroom
2 Bathroom
1,500 - 2,000 ft2
Fireplace
Central Air Conditioning
Forced Air
$899,900
Serene and peaceful location backing to farmland, 3 bedroom , 2 storey, board and batten farmhouse ; updated/refreshed kitchen with apron sink, large walk-in pantry and centre island-open to dining area with wood stove; bright, airy living room with multiple windows; updated wide vinyl plank like flooring through main and second floor of house(except washroom); bedrooms complete with good sized windows and closets; family-sized bath with double sinks & separate tub and shower; basement has freshly painted walls and concrete floor; laundry area with access to back yard. 36' x 40' metal clad workshop on concrete pad for all your toys and hobbies! (id:61476)
Property Details
|
MLS® Number
|
N12142547 |
|
Property Type
|
Single Family |
|
Community Name
|
Rural Brock |
|
Community Features
|
School Bus |
|
Features
|
Irregular Lot Size, Backs On Greenbelt, Open Space, Level |
|
Parking Space Total
|
16 |
|
Structure
|
Workshop |
Building
|
Bathroom Total
|
2 |
|
Bedrooms Above Ground
|
3 |
|
Bedrooms Total
|
3 |
|
Age
|
31 To 50 Years |
|
Basement Features
|
Walk Out |
|
Basement Type
|
Full |
|
Construction Style Attachment
|
Detached |
|
Cooling Type
|
Central Air Conditioning |
|
Exterior Finish
|
Wood |
|
Fireplace Present
|
Yes |
|
Foundation Type
|
Block |
|
Half Bath Total
|
1 |
|
Heating Fuel
|
Propane |
|
Heating Type
|
Forced Air |
|
Stories Total
|
2 |
|
Size Interior
|
1,500 - 2,000 Ft2 |
|
Type
|
House |
|
Utility Water
|
Drilled Well |
Parking
Land
|
Acreage
|
No |
|
Sewer
|
Septic System |
|
Size Depth
|
209 Ft |
|
Size Frontage
|
159 Ft |
|
Size Irregular
|
159 X 209 Ft ; Lot Has 30' Of Frontage To Road |
|
Size Total Text
|
159 X 209 Ft ; Lot Has 30' Of Frontage To Road|1/2 - 1.99 Acres |
Rooms
| Level |
Type |
Length |
Width |
Dimensions |
|
Second Level |
Primary Bedroom |
3.32 m |
3.98 m |
3.32 m x 3.98 m |
|
Second Level |
Bedroom 2 |
4.13 m |
4.02 m |
4.13 m x 4.02 m |
|
Second Level |
Bedroom 3 |
4.06 m |
3.56 m |
4.06 m x 3.56 m |
|
Main Level |
Kitchen |
6.17 m |
4.27 m |
6.17 m x 4.27 m |
|
Main Level |
Living Room |
6.37 m |
3.97 m |
6.37 m x 3.97 m |
Utilities
|
Electricity
|
Installed |
|
Telephone
|
Nearby |
|
Electricity Connected
|
Connected |




