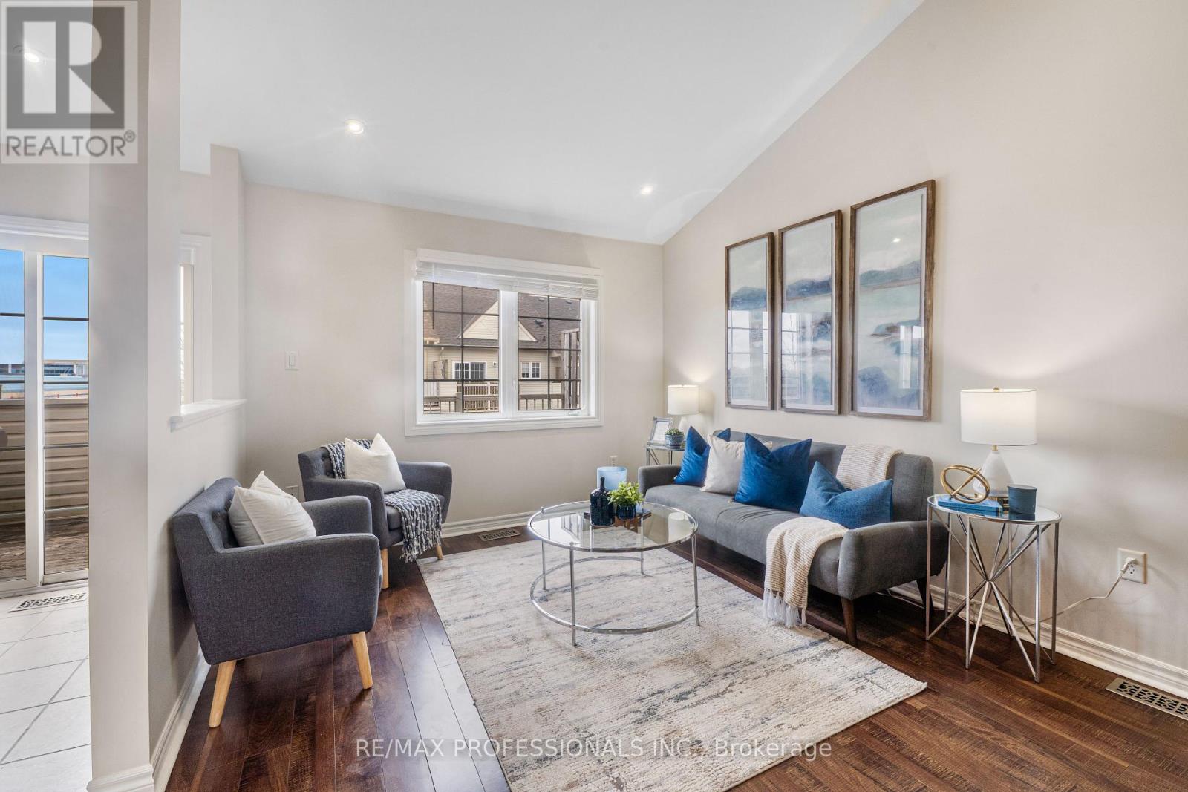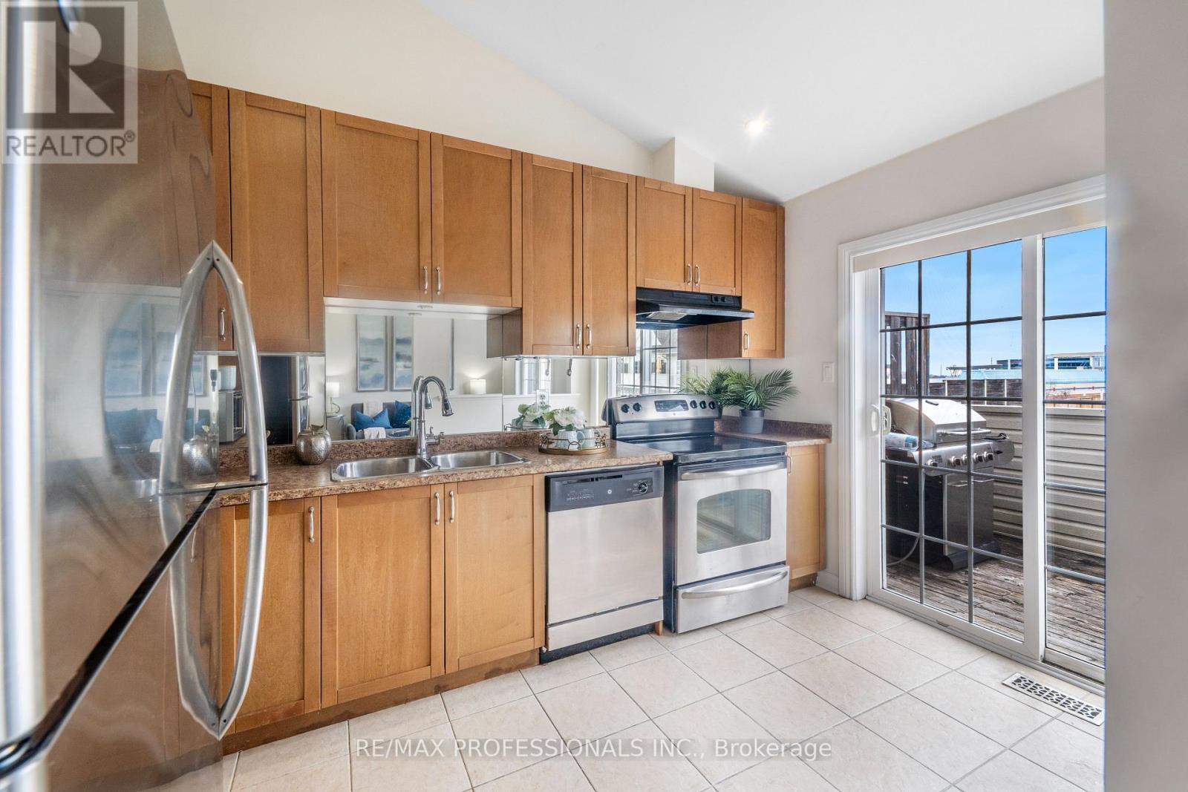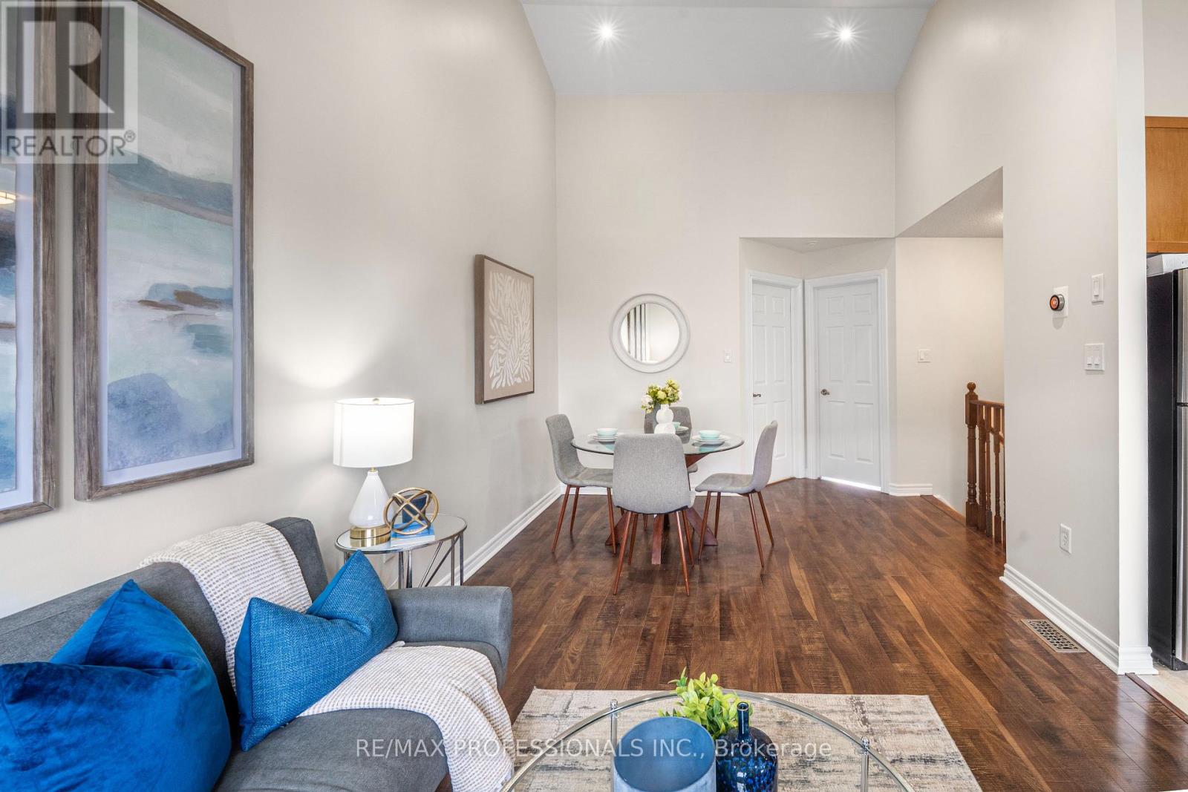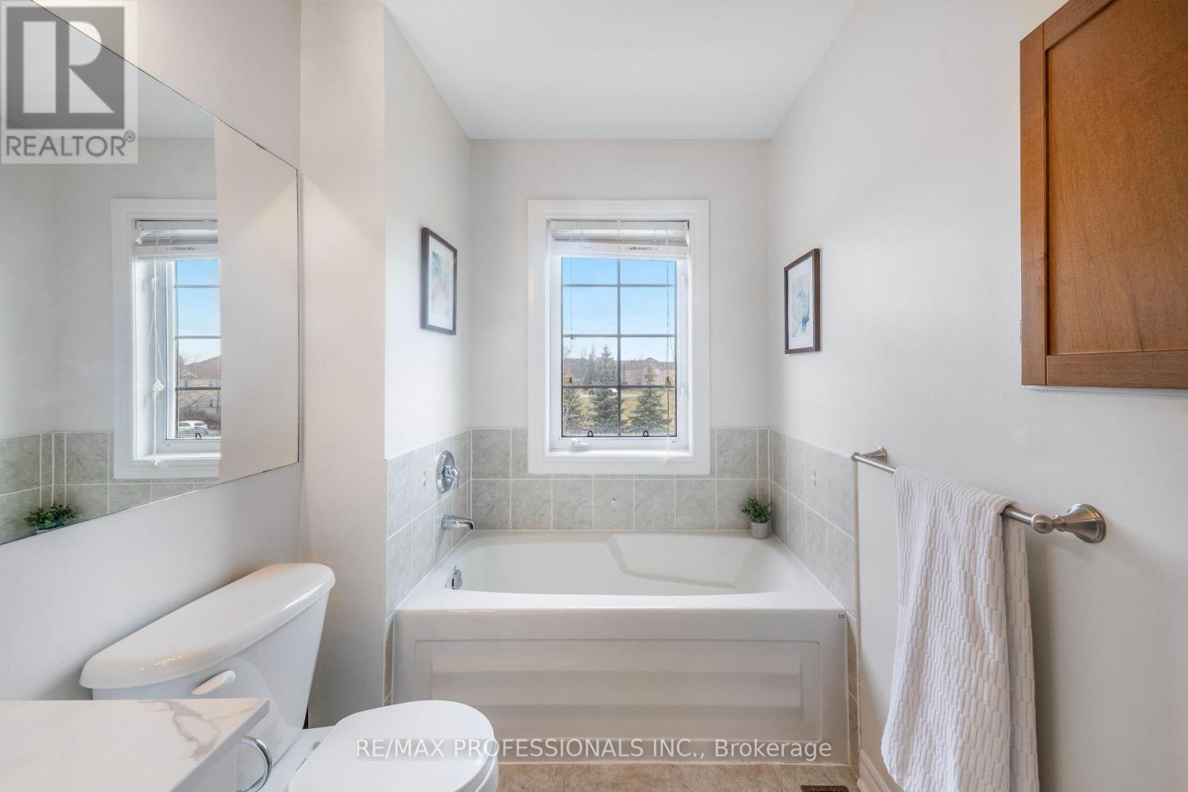171 Kenneth Hobbs Avenue Whitby, Ontario L1R 0E2
3 Bedroom
2 Bathroom
700 - 1,100 ft2
Fireplace
Central Air Conditioning
Forced Air
$659,999Maintenance, Parcel of Tied Land
$186.82 Monthly
Maintenance, Parcel of Tied Land
$186.82 MonthlyThis beautiful 3 Bed 2 Bath + Den Freehold Townhome. Has an Exceptional Layout & 2 - Car Built - In Garage ! Featuring 9Ft Ceilings In the Main Floor Family Room and Soaring Cathedral Ceiling on the Upper Level, This Beautiful Home Offers Open Concept Kitchen/Dining/ Living Room Area Including W/O Kitchen To an amazing South-Facing Deck Which Has Gas Hook-up for BBQ. New Light Fixtures & vanity recently done. Proximately close to all areas such as highways, Shopping, Transit, Community Centre, Parks, Schools, Playground, Etc! This is in a great family community Whitby! (id:61476)
Open House
This property has open houses!
April
19
Saturday
Starts at:
2:00 pm
Ends at:4:00 pm
April
20
Sunday
Starts at:
2:00 pm
Ends at:4:00 pm
Property Details
| MLS® Number | E12083274 |
| Property Type | Single Family |
| Community Name | Pringle Creek |
| Amenities Near By | Hospital, Park, Public Transit |
| Community Features | Community Centre |
| Parking Space Total | 4 |
Building
| Bathroom Total | 2 |
| Bedrooms Above Ground | 3 |
| Bedrooms Total | 3 |
| Age | 16 To 30 Years |
| Appliances | Garage Door Opener Remote(s), Central Vacuum, Oven - Built-in, Range, Dishwasher, Dryer, Microwave, Stove, Washer, Window Coverings, Refrigerator |
| Basement Development | Finished |
| Basement Type | N/a (finished) |
| Construction Style Attachment | Attached |
| Cooling Type | Central Air Conditioning |
| Exterior Finish | Brick |
| Fireplace Present | Yes |
| Flooring Type | Carpeted, Ceramic, Laminate |
| Foundation Type | Concrete |
| Heating Fuel | Natural Gas |
| Heating Type | Forced Air |
| Stories Total | 2 |
| Size Interior | 700 - 1,100 Ft2 |
| Type | Row / Townhouse |
| Utility Water | Municipal Water |
Parking
| Attached Garage | |
| Garage |
Land
| Acreage | No |
| Land Amenities | Hospital, Park, Public Transit |
| Sewer | Sanitary Sewer |
| Size Depth | 60 Ft |
| Size Frontage | 20 Ft |
| Size Irregular | 20 X 60 Ft ; Irregular |
| Size Total Text | 20 X 60 Ft ; Irregular|under 1/2 Acre |
| Zoning Description | Res |
Rooms
| Level | Type | Length | Width | Dimensions |
|---|---|---|---|---|
| Second Level | Kitchen | 3.43 m | 2.44 m | 3.43 m x 2.44 m |
| Second Level | Dining Room | 3.2 m | 2.81 m | 3.2 m x 2.81 m |
| Second Level | Living Room | 3.2 m | 2.84 m | 3.2 m x 2.84 m |
| Second Level | Primary Bedroom | 4.17 m | 3.28 m | 4.17 m x 3.28 m |
| Lower Level | Bedroom 3 | 3.35 m | 2.24 m | 3.35 m x 2.24 m |
| Lower Level | Laundry Room | 3.21 m | 3.13 m | 3.21 m x 3.13 m |
| Main Level | Family Room | 4.78 m | 3.28 m | 4.78 m x 3.28 m |
| Main Level | Bedroom 2 | 3.45 m | 3 m | 3.45 m x 3 m |
Contact Us
Contact us for more information






































