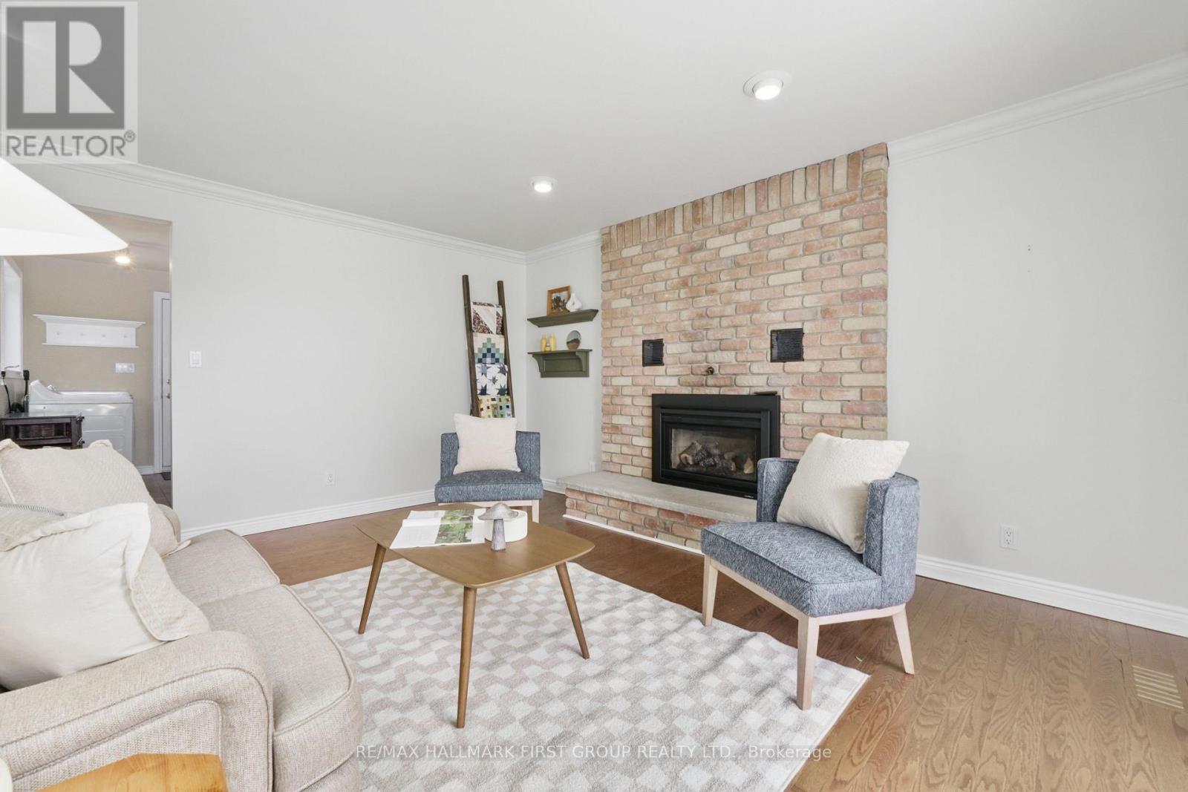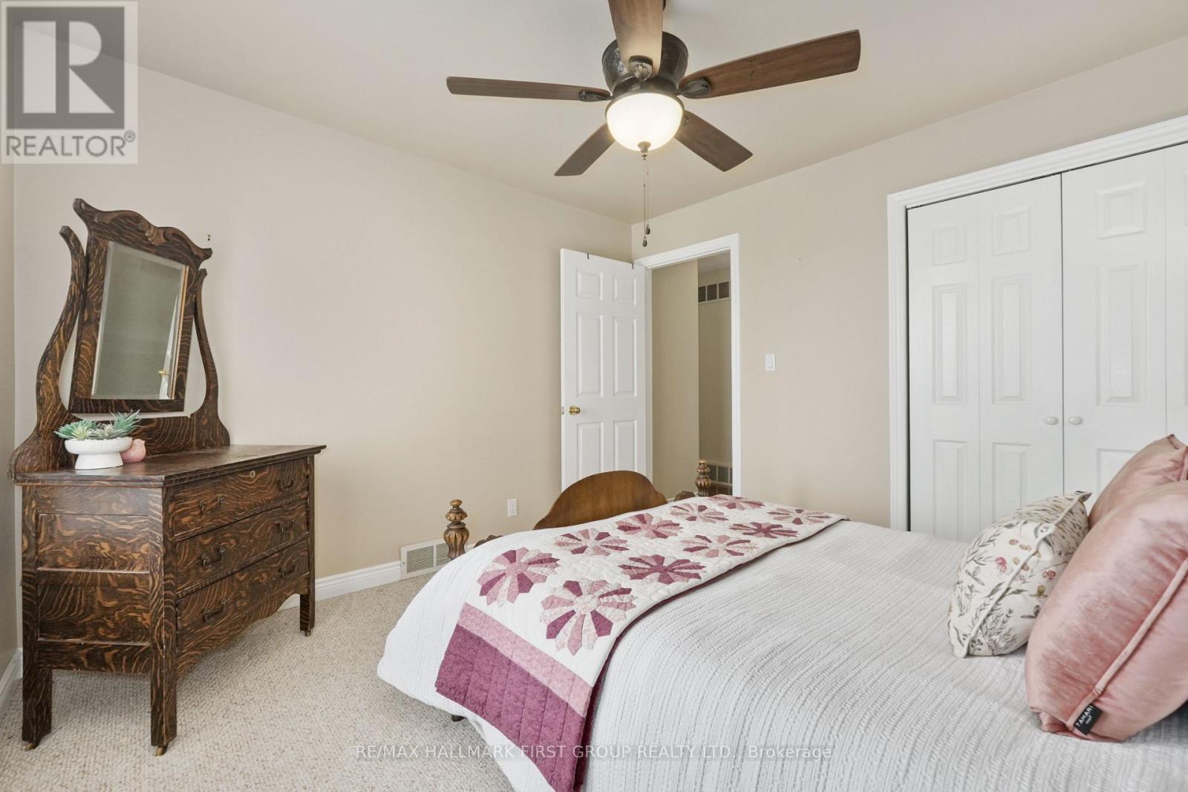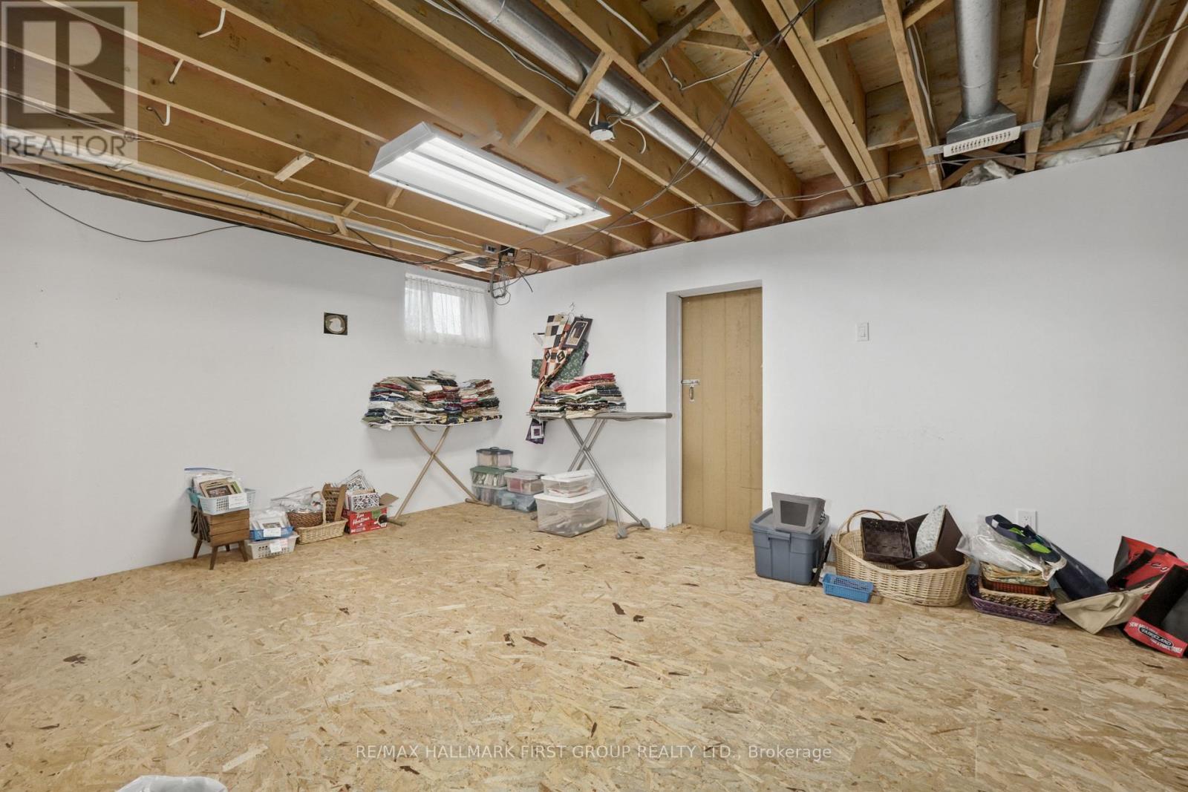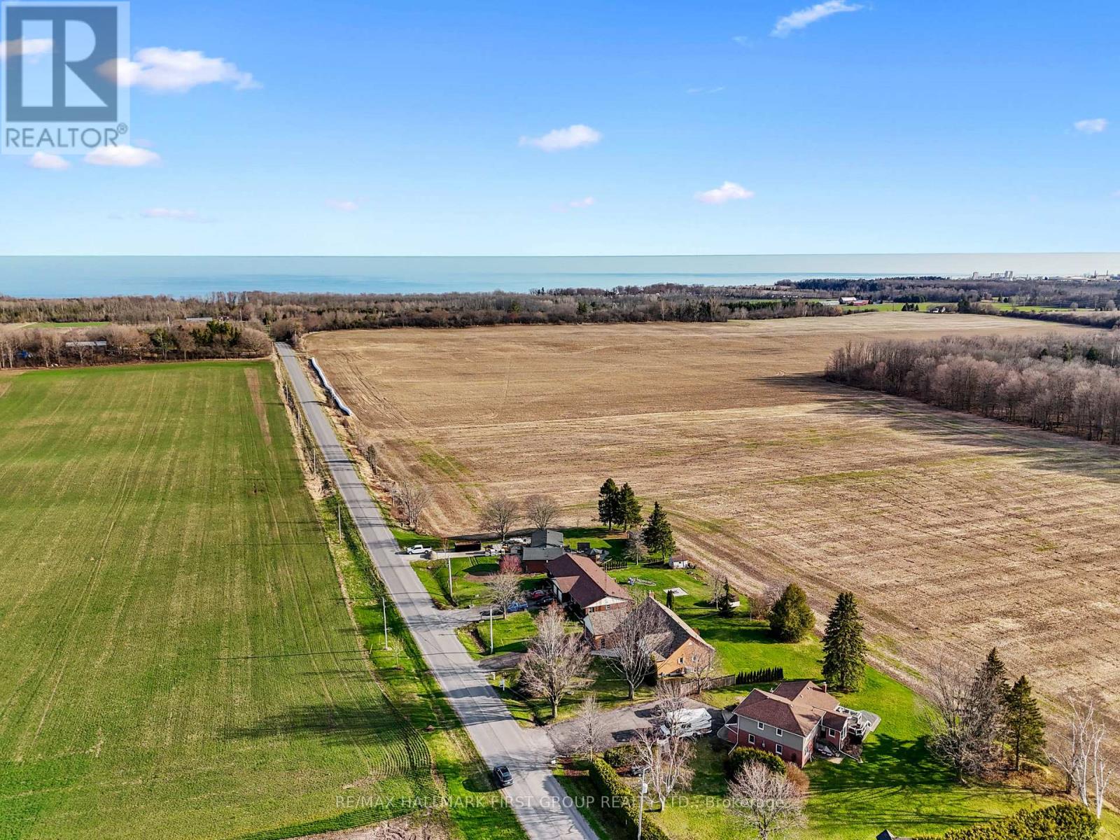3 Bedroom
3 Bathroom
1,500 - 2,000 ft2
Bungalow
Fireplace
Central Air Conditioning
Heat Pump
$875,000
Welcome to your peaceful retreat just minutes from Cobourg! This beautifully maintained 3-bedroom bungalow blends country charm with modern convenience, offering the best of both worlds.Nestled in a serene, picture-perfect setting, the home features a spacious main-floor family room ideal for gatherings or quiet evenings by the fire. Large windows throughout bring in plenty of natural light and frame scenic views of the surrounding countryside.The layout is thoughtfully designed for easy main-floor living, with an open-concept kitchen and dining area, generous bedrooms, and ample storage space. Step outside to enjoy the fresh air, mature trees, and wide-open skies perfect for gardening, relaxing, or entertaining.With its unbeatable location close to town amenities yet surrounded by nature, this property offers a rare opportunity to enjoy rural tranquility without sacrificing convenience. (id:61476)
Open House
This property has open houses!
Starts at:
10:00 am
Ends at:
12:00 pm
Property Details
|
MLS® Number
|
X12103552 |
|
Property Type
|
Single Family |
|
Community Name
|
Cobourg |
|
Features
|
Sump Pump |
|
Parking Space Total
|
8 |
Building
|
Bathroom Total
|
3 |
|
Bedrooms Above Ground
|
3 |
|
Bedrooms Total
|
3 |
|
Amenities
|
Fireplace(s) |
|
Appliances
|
Garage Door Opener Remote(s), Water Heater, Water Softener, Dishwasher, Dryer, Garage Door Opener, Microwave, Stove, Washer, Window Coverings, Refrigerator |
|
Architectural Style
|
Bungalow |
|
Basement Type
|
Full |
|
Construction Style Attachment
|
Detached |
|
Cooling Type
|
Central Air Conditioning |
|
Exterior Finish
|
Brick |
|
Fireplace Present
|
Yes |
|
Fireplace Total
|
1 |
|
Fixture
|
Tv Antenna |
|
Foundation Type
|
Block |
|
Half Bath Total
|
1 |
|
Heating Fuel
|
Propane |
|
Heating Type
|
Heat Pump |
|
Stories Total
|
1 |
|
Size Interior
|
1,500 - 2,000 Ft2 |
|
Type
|
House |
Parking
Land
|
Acreage
|
No |
|
Sewer
|
Septic System |
|
Size Depth
|
185 Ft |
|
Size Frontage
|
100 Ft |
|
Size Irregular
|
100 X 185 Ft |
|
Size Total Text
|
100 X 185 Ft|under 1/2 Acre |
Rooms
| Level |
Type |
Length |
Width |
Dimensions |
|
Basement |
Other |
16.04 m |
10.63 m |
16.04 m x 10.63 m |
|
Basement |
Other |
9.61 m |
5.26 m |
9.61 m x 5.26 m |
|
Basement |
Other |
5.44 m |
1.48 m |
5.44 m x 1.48 m |
|
Main Level |
Living Room |
4.02 m |
5.45 m |
4.02 m x 5.45 m |
|
Main Level |
Bathroom |
1.54 m |
1.24 m |
1.54 m x 1.24 m |
|
Main Level |
Dining Room |
3.23 m |
3.39 m |
3.23 m x 3.39 m |
|
Main Level |
Kitchen |
3.47 m |
4.46 m |
3.47 m x 4.46 m |
|
Main Level |
Family Room |
3.76 m |
4.54 m |
3.76 m x 4.54 m |
|
Main Level |
Primary Bedroom |
3.39 m |
4.45 m |
3.39 m x 4.45 m |
|
Main Level |
Bathroom |
1.55 m |
2.38 m |
1.55 m x 2.38 m |
|
Main Level |
Bedroom 2 |
3.36 m |
3.42 m |
3.36 m x 3.42 m |
|
Main Level |
Bedroom 3 |
3.27 m |
3.42 m |
3.27 m x 3.42 m |
|
Main Level |
Bathroom |
1.55 m |
2.38 m |
1.55 m x 2.38 m |
|
Main Level |
Laundry Room |
2.1 m |
3.33 m |
2.1 m x 3.33 m |
Utilities
|
Electricity Connected
|
Connected |





















































