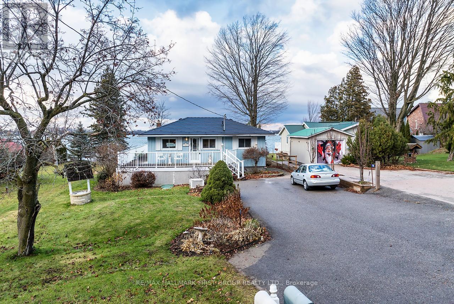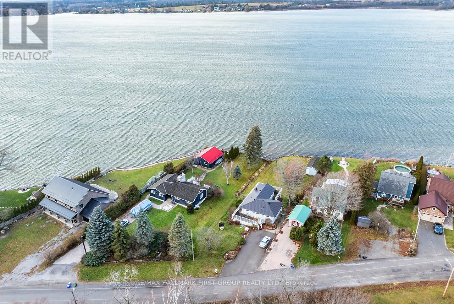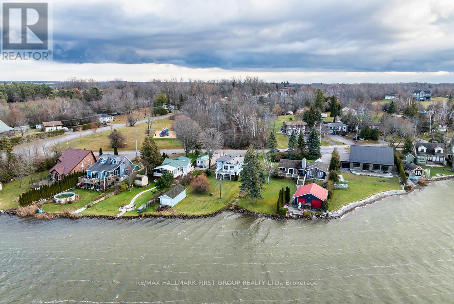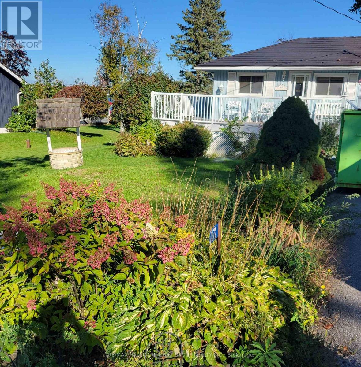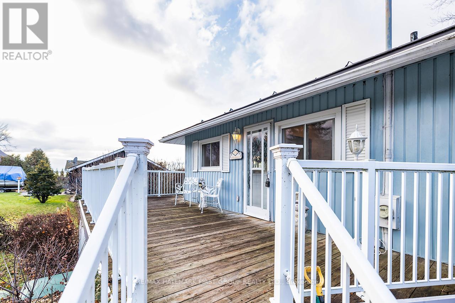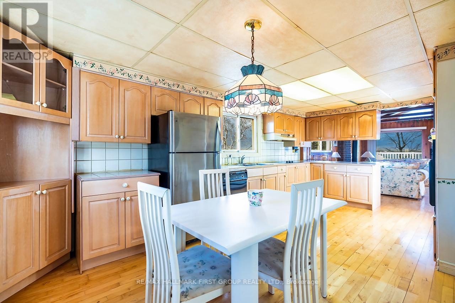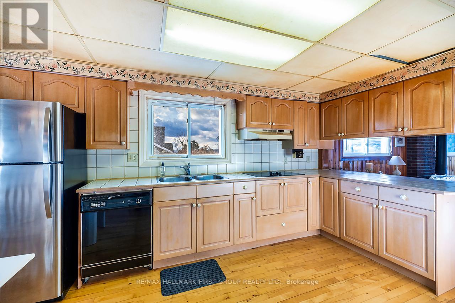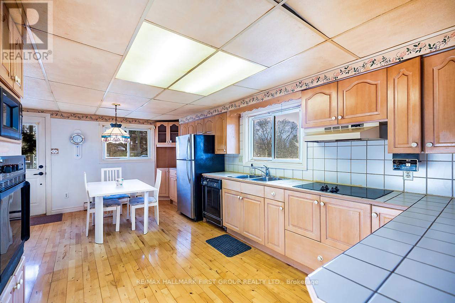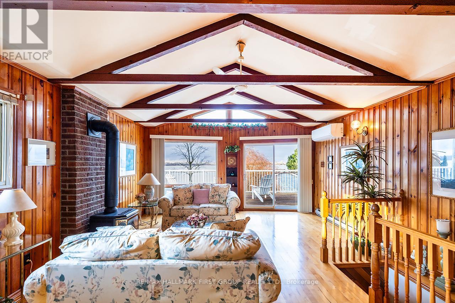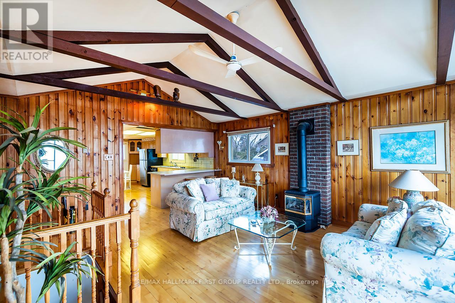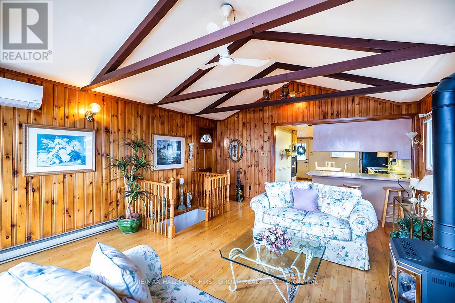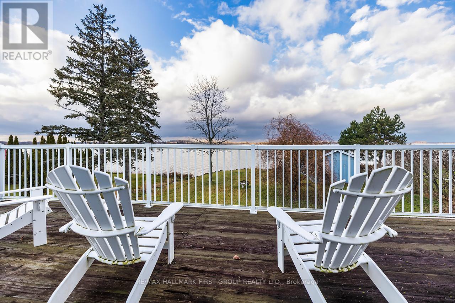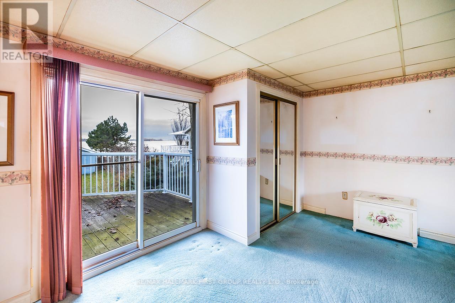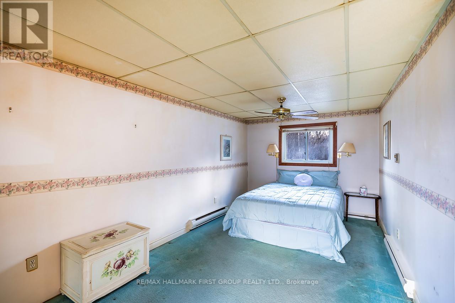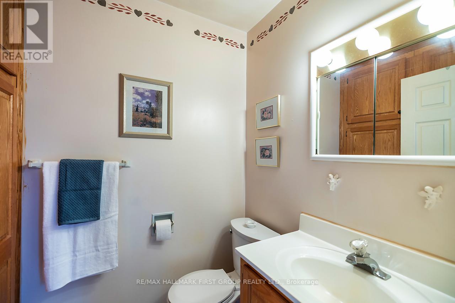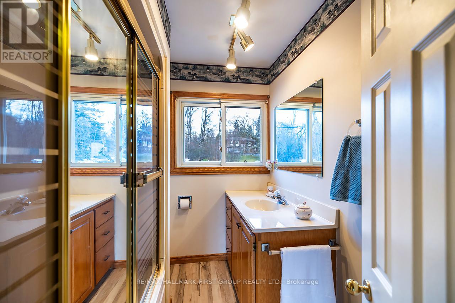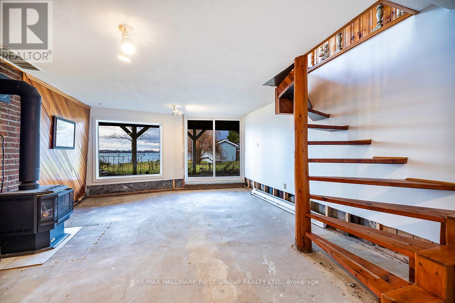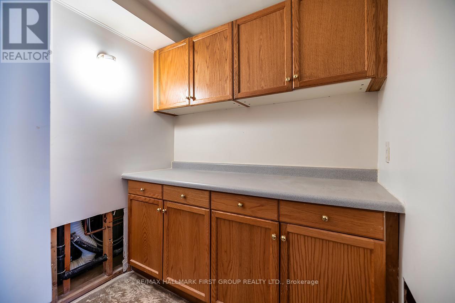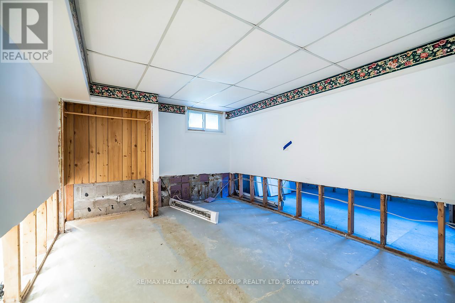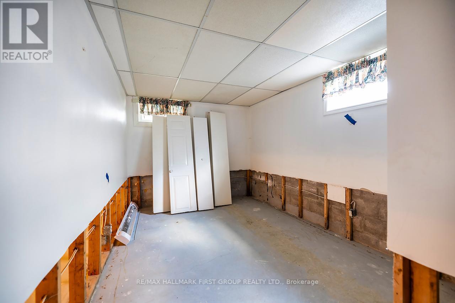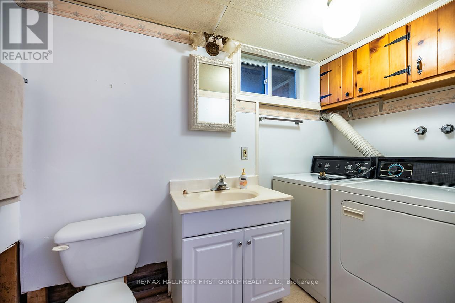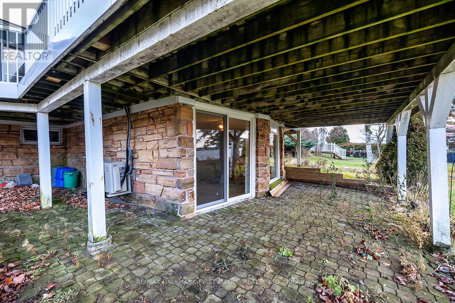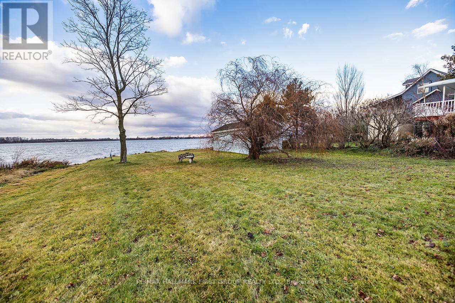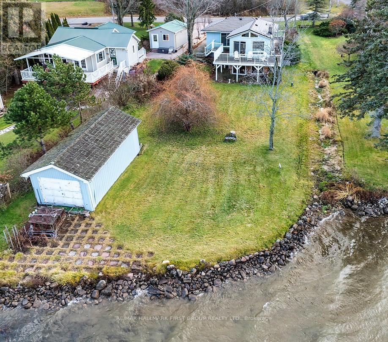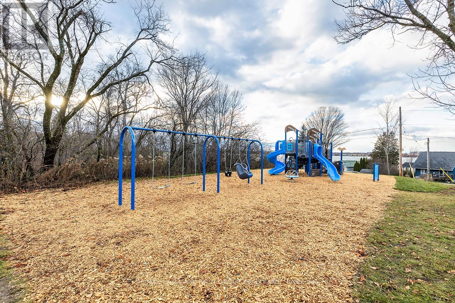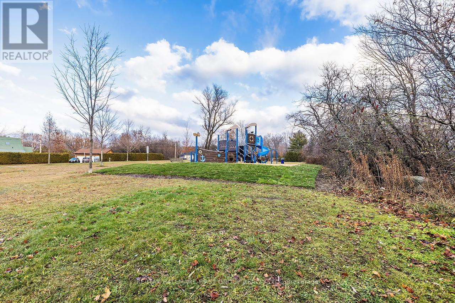3 Bedroom
3 Bathroom
700 - 1,100 ft2
Bungalow
Fireplace
Wall Unit
Baseboard Heaters
Waterfront
$649,900
LAKE SCUGOG WATERFRONT! Welcome to 172 Coleman Crescent, where affordable waterfront living meets incredible potential. This 1+2 bedroom, 3-bath bungalow sits on a 60' x 236' lot with direct access to Lake Scugog on the Trent Severn Waterway. Enjoy northwest views, stunning sunsets, and great swimming, fishing, and boating. The main level features an eat-in kitchen overlooking the living room with cathedral ceiling, gas fireplace, and walk-out to the wrap-around deck. A spacious primary bedroom offers a 2-pc ensuite and deck access, plus a convenient 4-pc main bath. The partially finished walkout basement provides excellent opportunity to add value, with a rec room area, two bedrooms, 2-pc bath, and laundry. With curb appeal, a generous lot, and a boathouse, this is your chance to create the lakefront lifestyle you've been dreaming of. (id:61476)
Open House
This property has open houses!
Starts at:
1:00 pm
Ends at:
3:00 pm
Property Details
|
MLS® Number
|
E12584932 |
|
Property Type
|
Single Family |
|
Community Name
|
Rural Scugog |
|
Amenities Near By
|
Golf Nearby, Park |
|
Community Features
|
School Bus |
|
Easement
|
Right Of Way, None |
|
Equipment Type
|
Water Heater |
|
Features
|
Irregular Lot Size |
|
Parking Space Total
|
4 |
|
Rental Equipment Type
|
Water Heater |
|
Structure
|
Outbuilding, Boathouse |
|
View Type
|
Lake View, Direct Water View |
|
Water Front Type
|
Waterfront |
Building
|
Bathroom Total
|
3 |
|
Bedrooms Above Ground
|
1 |
|
Bedrooms Below Ground
|
2 |
|
Bedrooms Total
|
3 |
|
Amenities
|
Fireplace(s) |
|
Appliances
|
Water Treatment, Dishwasher, Dryer, Microwave, Oven, Stove, Washer, Water Softener, Window Coverings, Refrigerator |
|
Architectural Style
|
Bungalow |
|
Basement Development
|
Partially Finished |
|
Basement Features
|
Walk Out |
|
Basement Type
|
N/a (partially Finished), N/a |
|
Construction Style Attachment
|
Detached |
|
Cooling Type
|
Wall Unit |
|
Exterior Finish
|
Vinyl Siding |
|
Fireplace Present
|
Yes |
|
Flooring Type
|
Hardwood |
|
Foundation Type
|
Block |
|
Half Bath Total
|
2 |
|
Heating Fuel
|
Electric |
|
Heating Type
|
Baseboard Heaters |
|
Stories Total
|
1 |
|
Size Interior
|
700 - 1,100 Ft2 |
|
Type
|
House |
Parking
Land
|
Access Type
|
Year-round Access |
|
Acreage
|
No |
|
Land Amenities
|
Golf Nearby, Park |
|
Sewer
|
Septic System |
|
Size Depth
|
236 Ft |
|
Size Frontage
|
60 Ft |
|
Size Irregular
|
60 X 236 Ft ; 240 ( East) |
|
Size Total Text
|
60 X 236 Ft ; 240 ( East) |
Rooms
| Level |
Type |
Length |
Width |
Dimensions |
|
Lower Level |
Recreational, Games Room |
5.77 m |
4.18 m |
5.77 m x 4.18 m |
|
Lower Level |
Bedroom 2 |
4.11 m |
3.24 m |
4.11 m x 3.24 m |
|
Lower Level |
Bedroom 3 |
4.12 m |
2.63 m |
4.12 m x 2.63 m |
|
Lower Level |
Laundry Room |
2.79 m |
1.44 m |
2.79 m x 1.44 m |
|
Lower Level |
Other |
|
|
Measurements not available |
|
Main Level |
Kitchen |
4.13 m |
3.87 m |
4.13 m x 3.87 m |
|
Main Level |
Eating Area |
1.79 m |
3.87 m |
1.79 m x 3.87 m |
|
Main Level |
Living Room |
5.88 m |
4.69 m |
5.88 m x 4.69 m |
|
Main Level |
Primary Bedroom |
5.91 m |
4.4 m |
5.91 m x 4.4 m |


