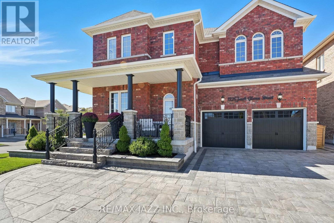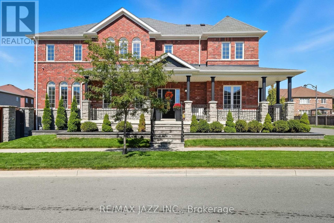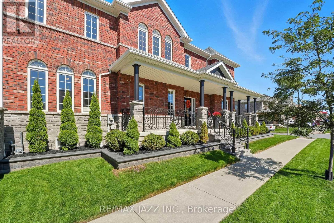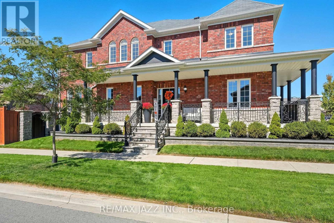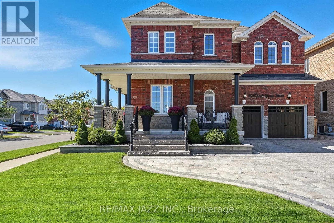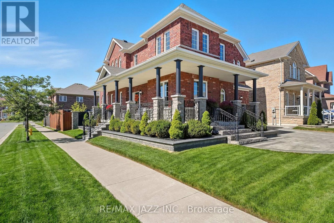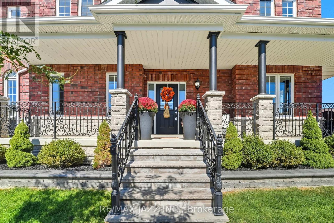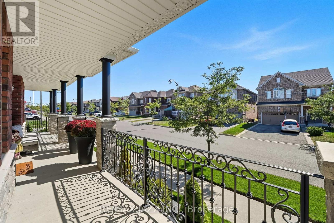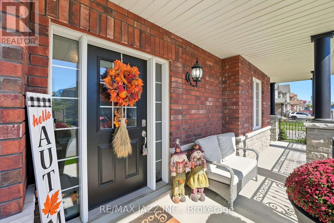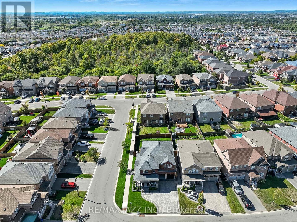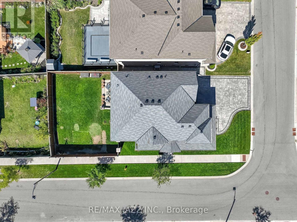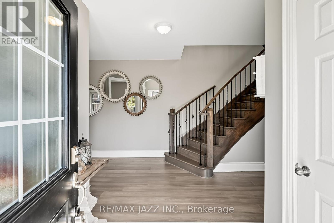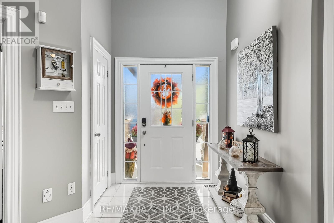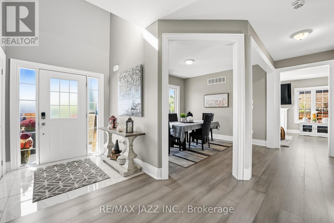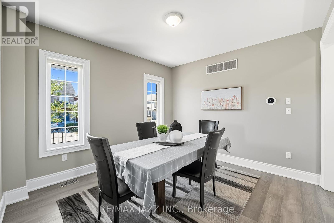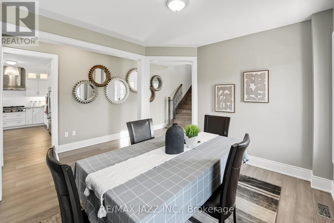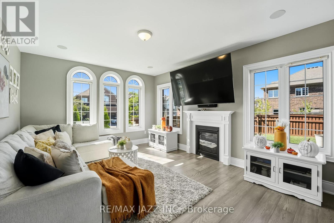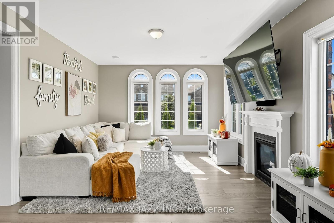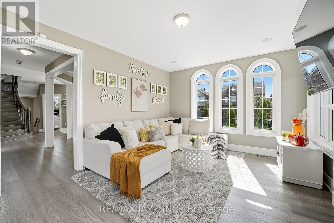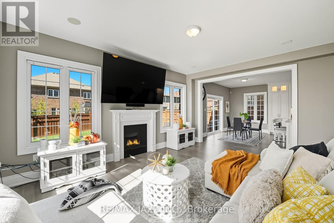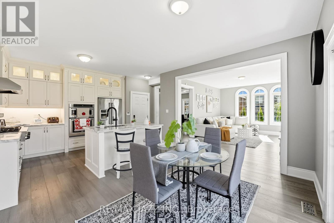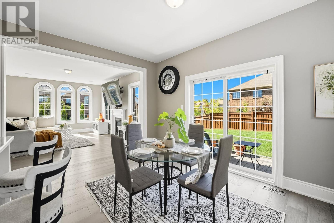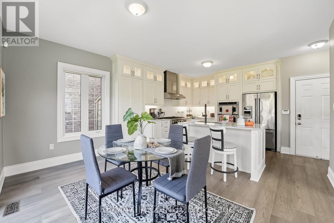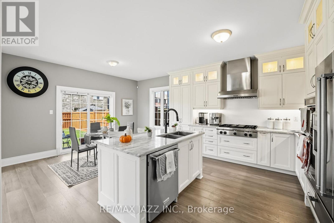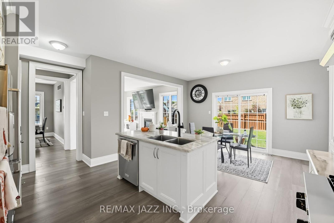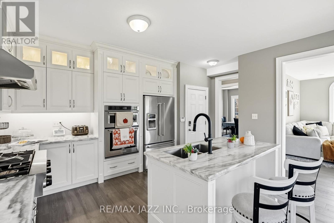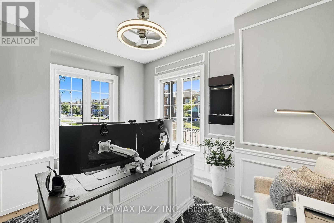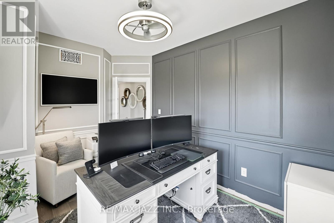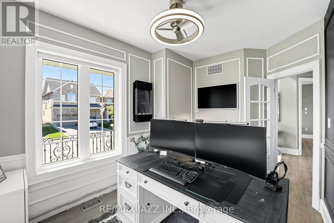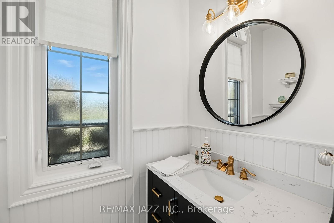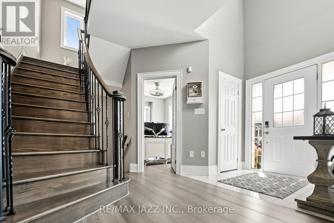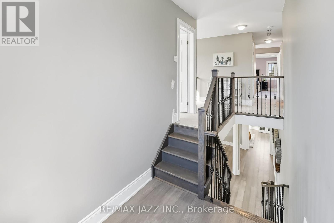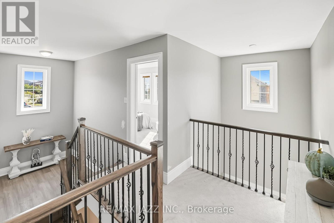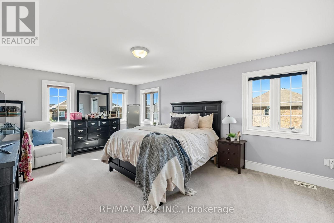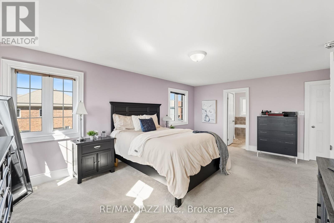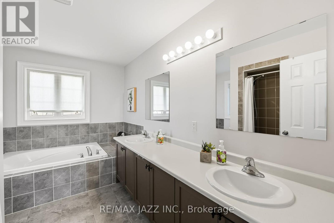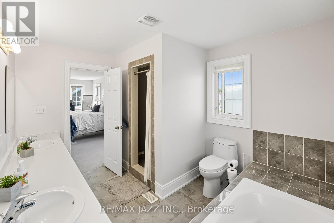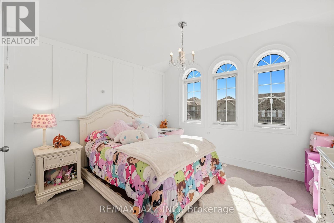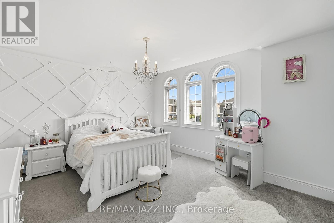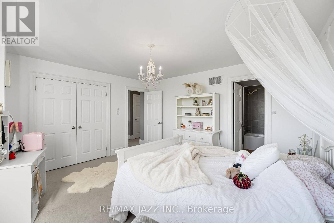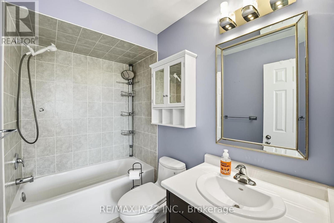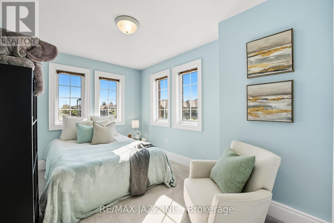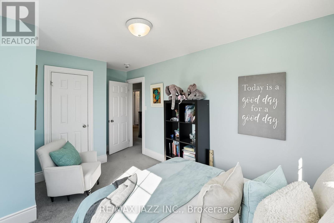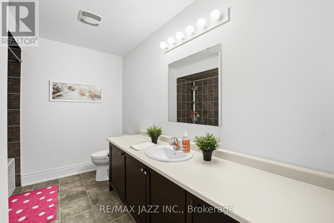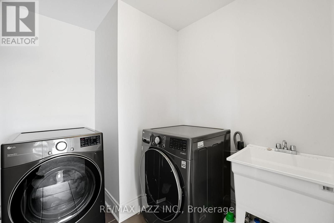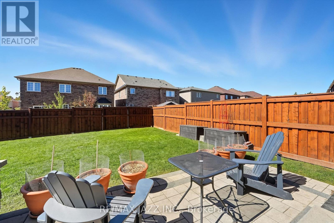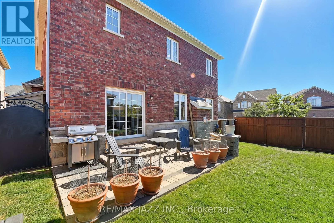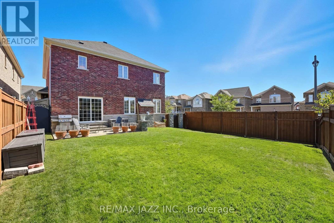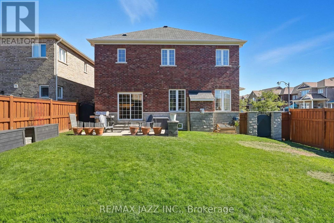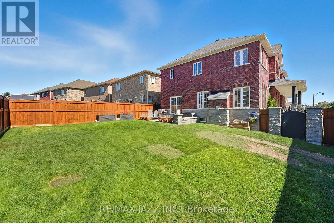4 Bedroom
4 Bathroom
2,500 - 3,000 ft2
Fireplace
Central Air Conditioning
Forced Air
$1,249,000
This elegant all-brick corner lot home with stone skirt and inviting wrap-around porch offers timeless curb appeal. Inside, discover 4 spacious bedrooms and 3.5 baths, a beautifully upgraded kitchen with premium finishes, open living areas with gleaming hardwood floors, and stylish upgraded lighting throughout. Outdoors, the professionally landscaped yard includes a lawn irrigation system for effortless care. A perfect blend of charm, comfort, and modern upgrades ideal for both relaxing evenings and entertaining guests. (id:61476)
Property Details
|
MLS® Number
|
E12421404 |
|
Property Type
|
Single Family |
|
Neigbourhood
|
Taunton |
|
Community Name
|
Taunton |
|
Amenities Near By
|
Park, Public Transit, Schools |
|
Community Features
|
Community Centre |
|
Parking Space Total
|
6 |
|
Structure
|
Patio(s), Porch |
Building
|
Bathroom Total
|
4 |
|
Bedrooms Above Ground
|
4 |
|
Bedrooms Total
|
4 |
|
Age
|
6 To 15 Years |
|
Amenities
|
Fireplace(s) |
|
Appliances
|
Oven - Built-in, Water Heater - Tankless, Water Heater, Water Purifier |
|
Basement Development
|
Unfinished |
|
Basement Type
|
N/a (unfinished) |
|
Construction Style Attachment
|
Detached |
|
Cooling Type
|
Central Air Conditioning |
|
Exterior Finish
|
Brick, Stone |
|
Fire Protection
|
Alarm System, Monitored Alarm, Smoke Detectors |
|
Fireplace Present
|
Yes |
|
Flooring Type
|
Hardwood, Carpeted |
|
Foundation Type
|
Concrete |
|
Half Bath Total
|
1 |
|
Heating Fuel
|
Natural Gas |
|
Heating Type
|
Forced Air |
|
Stories Total
|
2 |
|
Size Interior
|
2,500 - 3,000 Ft2 |
|
Type
|
House |
|
Utility Water
|
Municipal Water |
Parking
Land
|
Acreage
|
No |
|
Fence Type
|
Fenced Yard |
|
Land Amenities
|
Park, Public Transit, Schools |
|
Sewer
|
Sanitary Sewer |
|
Size Depth
|
109 Ft ,10 In |
|
Size Frontage
|
49 Ft ,6 In |
|
Size Irregular
|
49.5 X 109.9 Ft |
|
Size Total Text
|
49.5 X 109.9 Ft |
Rooms
| Level |
Type |
Length |
Width |
Dimensions |
|
Second Level |
Primary Bedroom |
6 m |
4.54 m |
6 m x 4.54 m |
|
Second Level |
Bedroom 2 |
4.48 m |
3.99 m |
4.48 m x 3.99 m |
|
Second Level |
Bedroom 3 |
3.63 m |
3.78 m |
3.63 m x 3.78 m |
|
Second Level |
Bedroom 4 |
2.8 m |
4.3 m |
2.8 m x 4.3 m |
|
Main Level |
Office |
2.8 m |
3.9 m |
2.8 m x 3.9 m |
|
Main Level |
Dining Room |
3.69 m |
3.77 m |
3.69 m x 3.77 m |
|
Main Level |
Family Room |
5.21 m |
3.96 m |
5.21 m x 3.96 m |
|
Main Level |
Kitchen |
6.1 m |
4.42 m |
6.1 m x 4.42 m |
Utilities
|
Cable
|
Installed |
|
Electricity
|
Installed |
|
Sewer
|
Installed |


