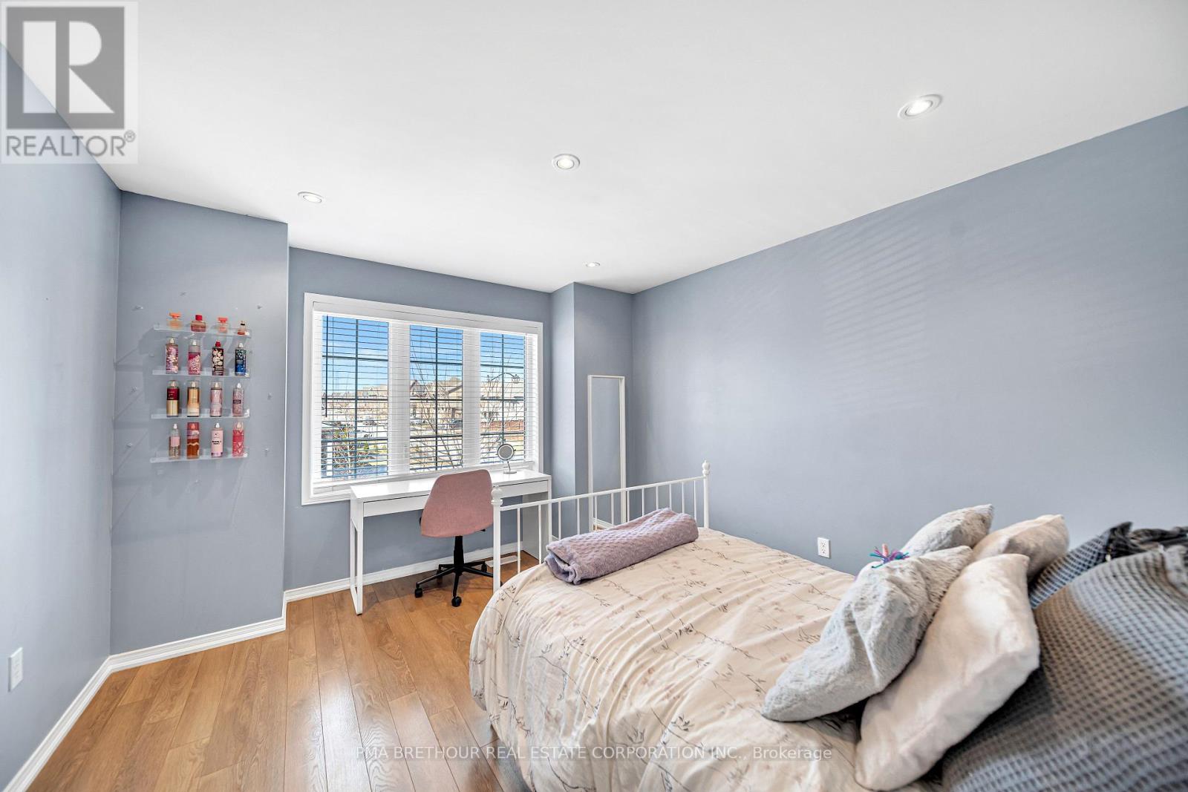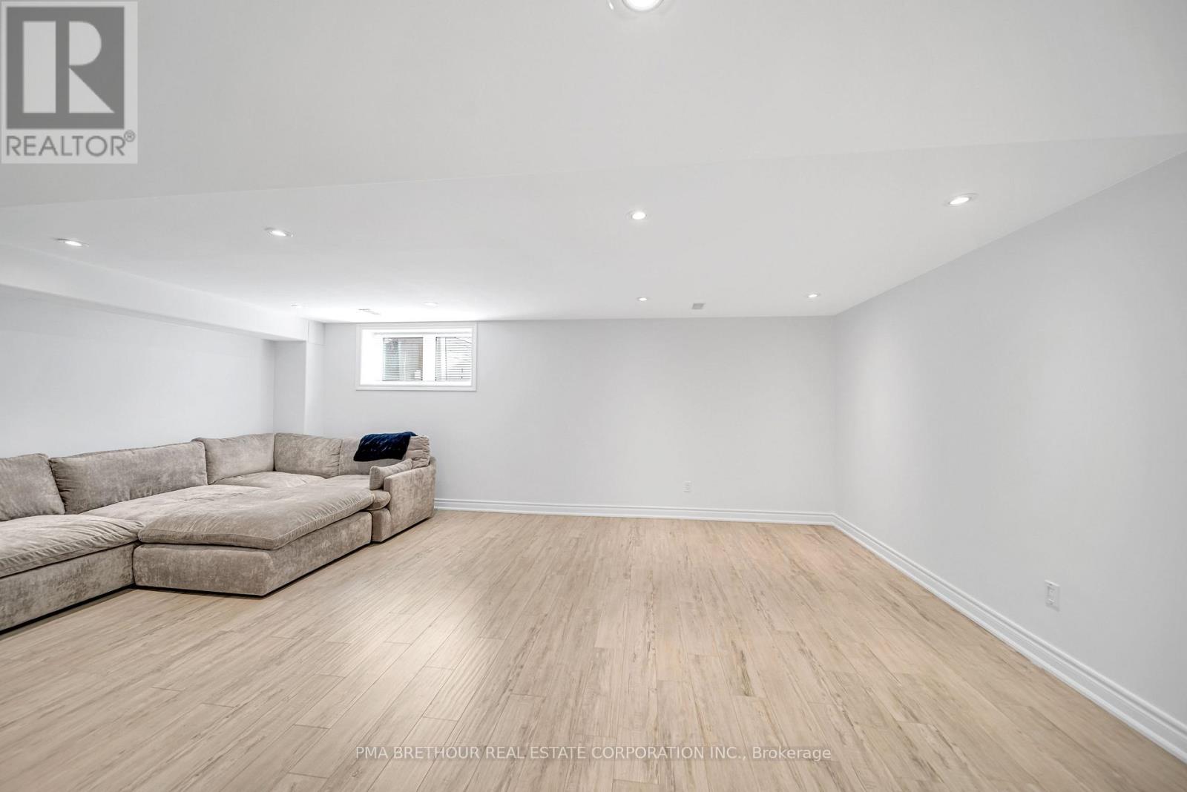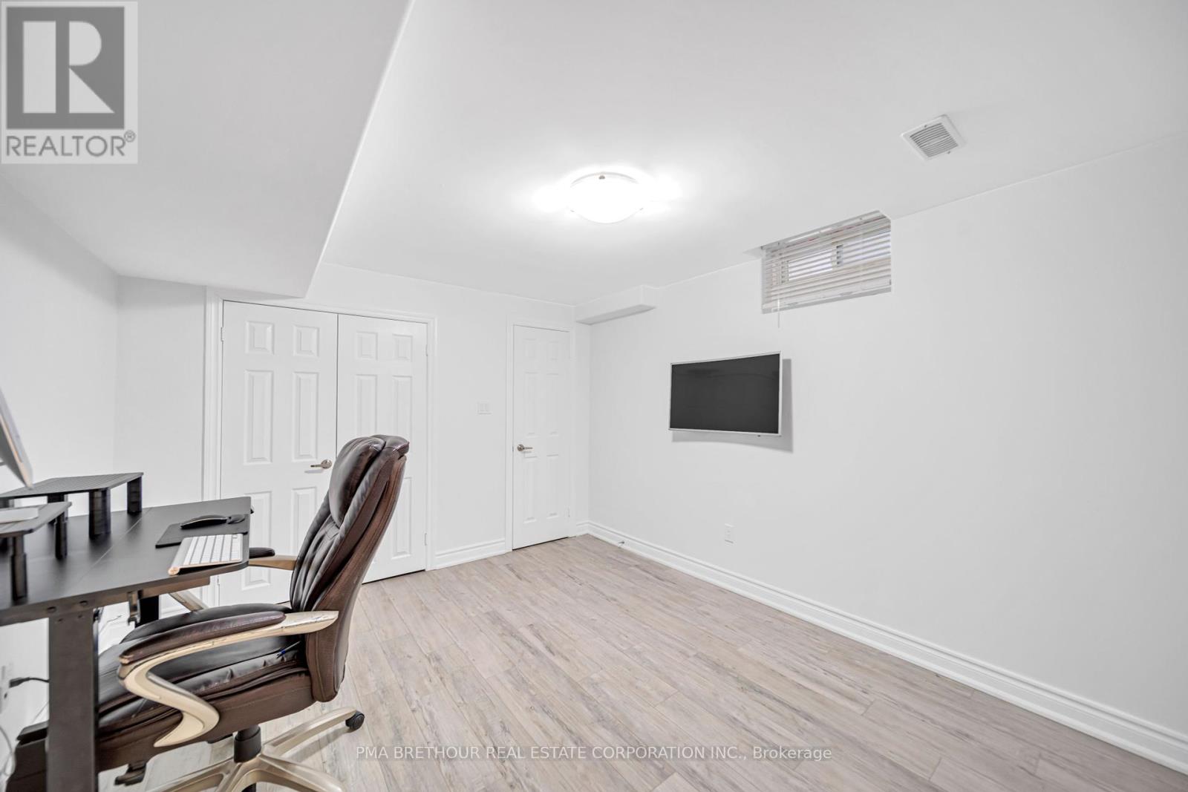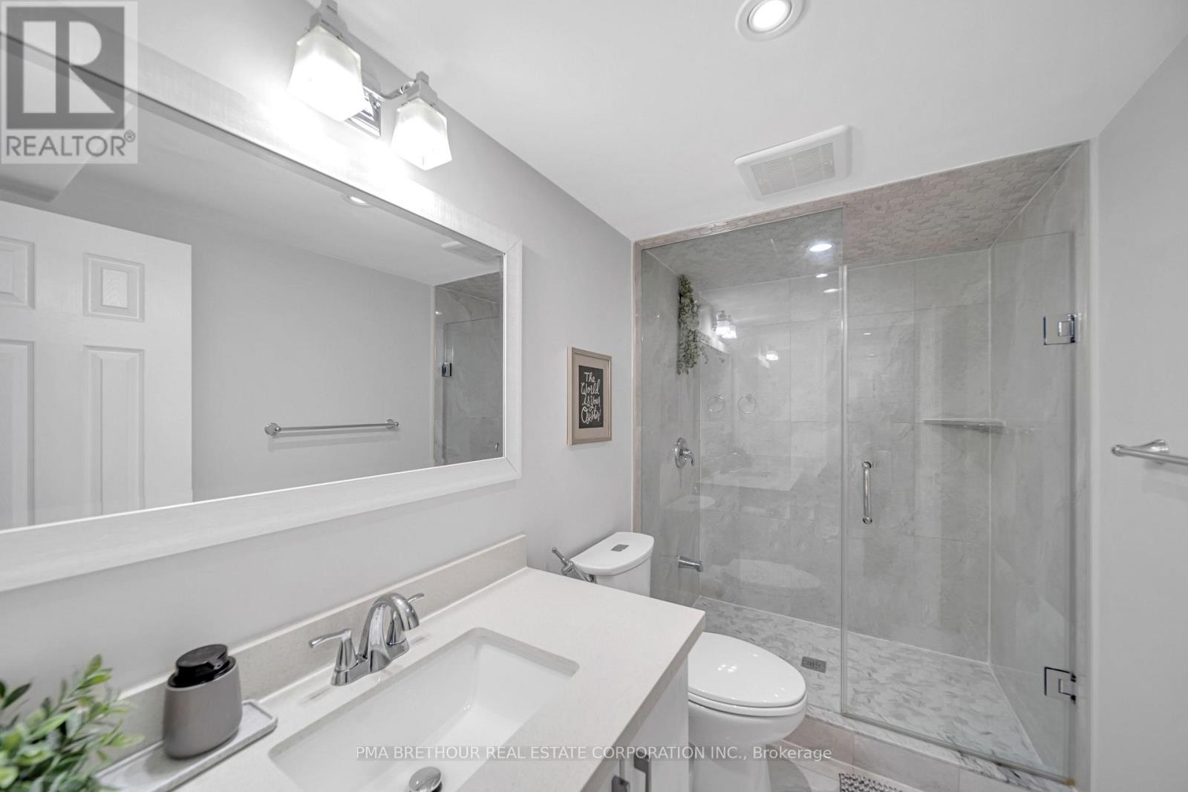5 Bedroom
4 Bathroom
2,000 - 2,500 ft2
Central Air Conditioning
Forced Air
$989,990
Welcome to this stunning and well-maintained property located in Oshawa's, desirable Windfields community. This property features a spacious and functional layout, ideal for families. The fully fenced backyard provides ample space for outdoor activities, gardening, or simply relaxing. Inside, the home offers modern finishes, generous living areas, and a warm, inviting atmosphere. Large windows allow plenty of natural light, enhancing the overall sense of space. Notable features include a water softener system added 2024, Samsung gas range, fridge and dishwasher, undermount sink with large quarts countertop with waterfall side and kitchen backsplash opulent light fixtures throughout, Laundry room on the second floor for convenience also a second laundry room set up in the basement. The luxury continues upstairs with the spacious Owner's suite comprising of a walk-through double closet which also features a oversized glass shower plus much more. Tastefully finished basement with large sized room including a walk in closet, beautiful upgraded bathroom and eating area. Situated on a family-friendly street, this home offers an abundance of upgrades, while still being conveniently close to all local amenities including Costco, shopping, restaurants, Ontario Tech University and Durham College, schools, parks, and major transportation routes including 407. All these great features makes it an excellent choice for anyone looking for a move-in-ready home. (id:61476)
Property Details
|
MLS® Number
|
E12058198 |
|
Property Type
|
Single Family |
|
Neigbourhood
|
Windfields Farm |
|
Community Name
|
Windfields |
|
Parking Space Total
|
2 |
Building
|
Bathroom Total
|
4 |
|
Bedrooms Above Ground
|
4 |
|
Bedrooms Below Ground
|
1 |
|
Bedrooms Total
|
5 |
|
Appliances
|
Water Softener |
|
Basement Development
|
Finished |
|
Basement Type
|
N/a (finished) |
|
Construction Style Attachment
|
Detached |
|
Cooling Type
|
Central Air Conditioning |
|
Exterior Finish
|
Aluminum Siding, Brick |
|
Foundation Type
|
Unknown |
|
Half Bath Total
|
1 |
|
Heating Fuel
|
Natural Gas |
|
Heating Type
|
Forced Air |
|
Stories Total
|
2 |
|
Size Interior
|
2,000 - 2,500 Ft2 |
|
Type
|
House |
|
Utility Water
|
Municipal Water |
Parking
Land
|
Acreage
|
No |
|
Sewer
|
Sanitary Sewer |
|
Size Depth
|
100 Ft ,2 In |
|
Size Frontage
|
30 Ft ,2 In |
|
Size Irregular
|
30.2 X 100.2 Ft |
|
Size Total Text
|
30.2 X 100.2 Ft |




















































