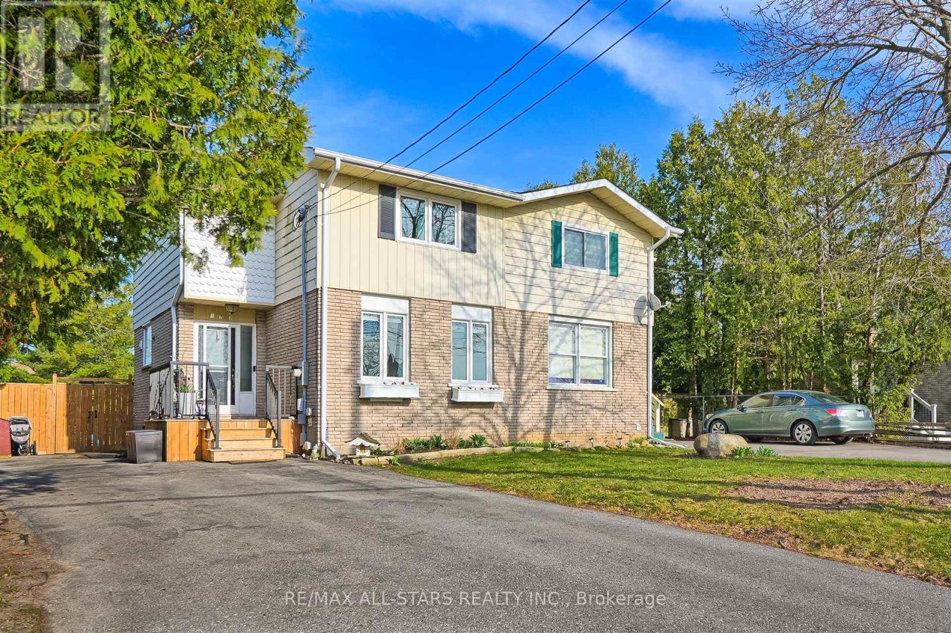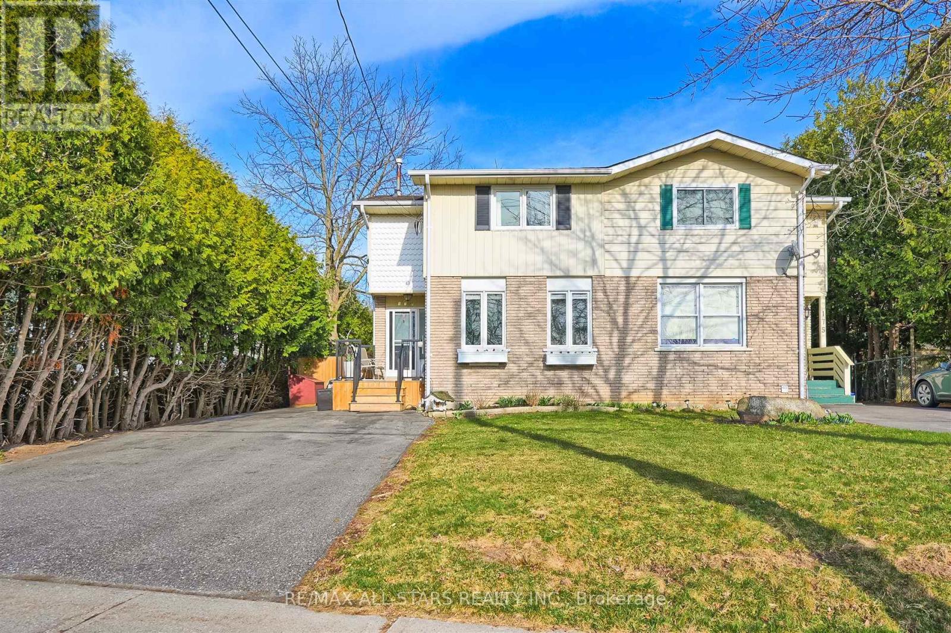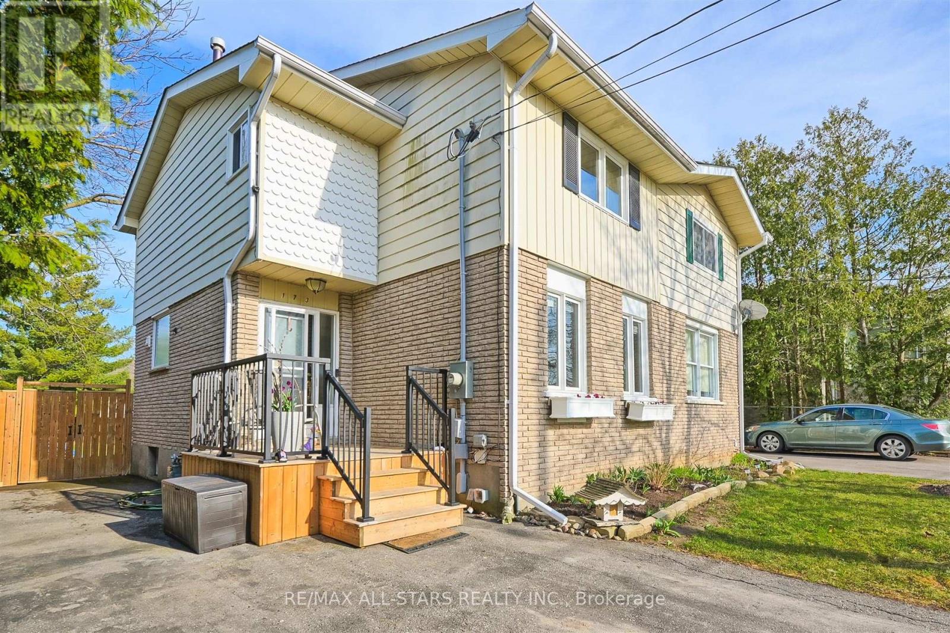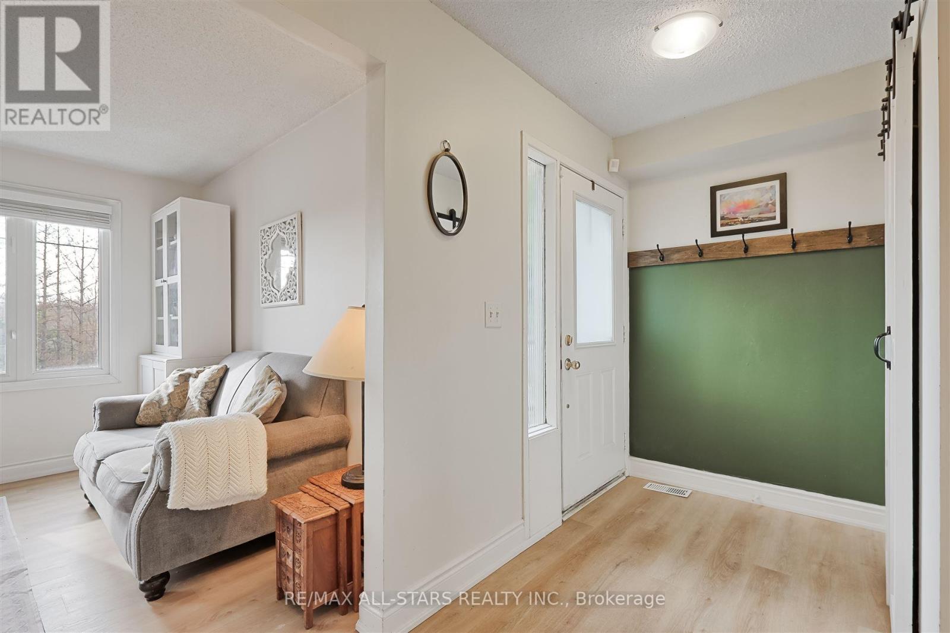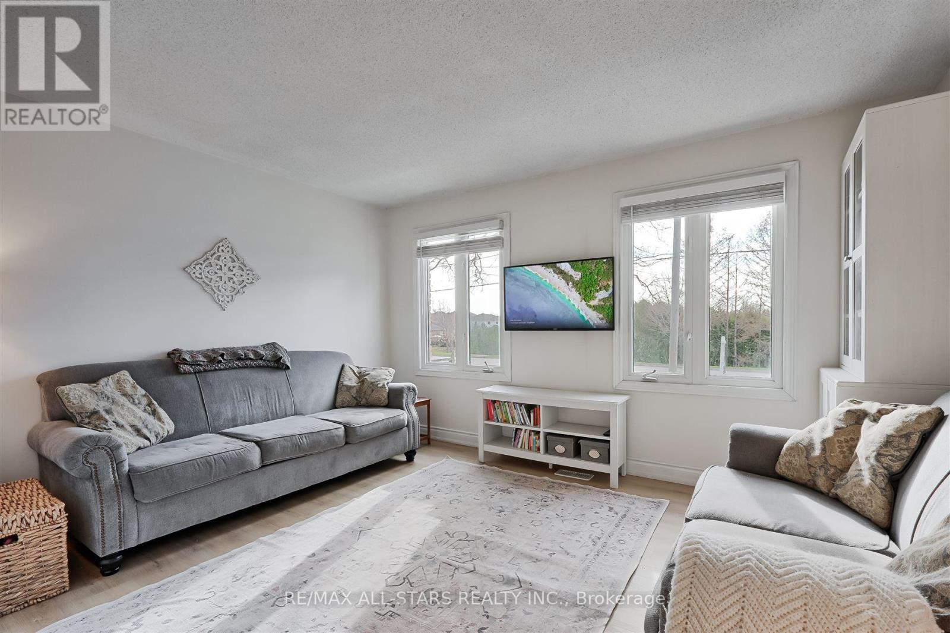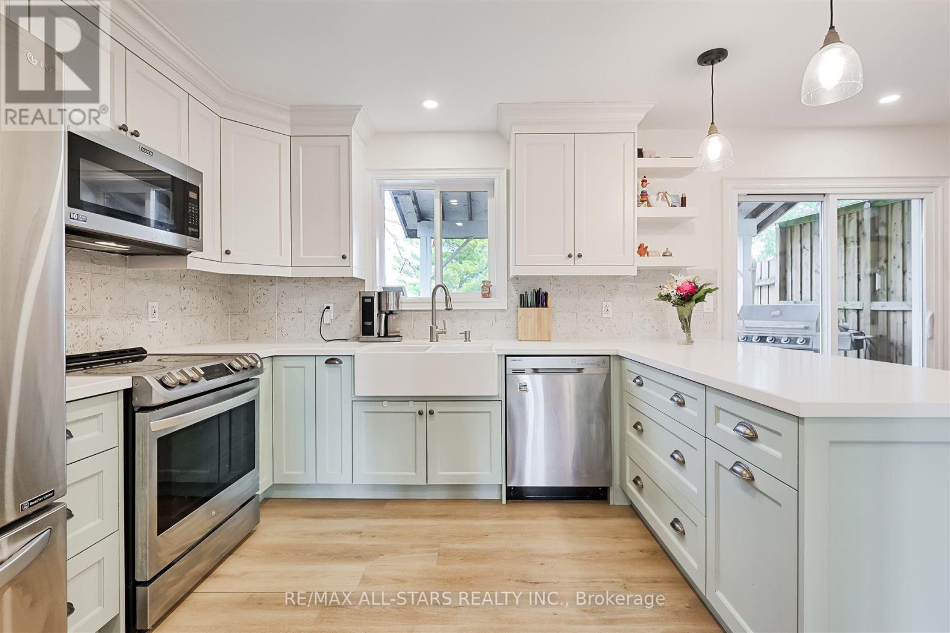3 Bedroom
2 Bathroom
1,100 - 1,500 ft2
Central Air Conditioning
Forced Air
$719,500
Welcome to this charming semi-detached home in the heart of Port Perry! Situated on a rare, oversized fully fenced lot, this beautifully maintained property offers plenty of space to enjoy both inside and out. Step into the recently renovated kitchen featuring modern finishes and thoughtful upgrades throughout. The bright and inviting living room overlooks tranquil greenspace, creating a peaceful place to relax. With three spacious bedrooms and two full baths including a stylishly updated lower level bathroom there is room for the whole family. Numerous improvements make this home truly move-in ready. Just a short walk to vibrant downtown Port Perry, where you will find shops, cafes, and waterfront trails. A perfect blend of comfort, convenience, and community do not miss this opportunity! (id:61476)
Property Details
|
MLS® Number
|
E12125024 |
|
Property Type
|
Single Family |
|
Community Name
|
Port Perry |
|
Amenities Near By
|
Park, Public Transit |
|
Parking Space Total
|
5 |
|
Structure
|
Shed |
Building
|
Bathroom Total
|
2 |
|
Bedrooms Above Ground
|
3 |
|
Bedrooms Total
|
3 |
|
Appliances
|
Dishwasher, Dryer, Stove, Washer, Window Coverings, Refrigerator |
|
Basement Development
|
Finished |
|
Basement Type
|
N/a (finished) |
|
Construction Style Attachment
|
Semi-detached |
|
Cooling Type
|
Central Air Conditioning |
|
Exterior Finish
|
Aluminum Siding, Brick |
|
Heating Fuel
|
Natural Gas |
|
Heating Type
|
Forced Air |
|
Stories Total
|
2 |
|
Size Interior
|
1,100 - 1,500 Ft2 |
|
Type
|
House |
|
Utility Water
|
Municipal Water |
Parking
Land
|
Acreage
|
No |
|
Fence Type
|
Fenced Yard |
|
Land Amenities
|
Park, Public Transit |
|
Sewer
|
Sanitary Sewer |
|
Size Depth
|
165 Ft ,6 In |
|
Size Frontage
|
31 Ft ,7 In |
|
Size Irregular
|
31.6 X 165.5 Ft |
|
Size Total Text
|
31.6 X 165.5 Ft |
Rooms
| Level |
Type |
Length |
Width |
Dimensions |
|
Second Level |
Primary Bedroom |
3.39 m |
3.36 m |
3.39 m x 3.36 m |
|
Second Level |
Bedroom 2 |
3.08 m |
3.05 m |
3.08 m x 3.05 m |
|
Second Level |
Bedroom 3 |
3.06 m |
2.77 m |
3.06 m x 2.77 m |
|
Basement |
Recreational, Games Room |
5.97 m |
3.22 m |
5.97 m x 3.22 m |
|
Lower Level |
Office |
3.17 m |
2.29 m |
3.17 m x 2.29 m |
|
Lower Level |
Laundry Room |
3.72 m |
1.86 m |
3.72 m x 1.86 m |
|
Ground Level |
Living Room |
3.96 m |
3.32 m |
3.96 m x 3.32 m |
|
Ground Level |
Kitchen |
5.79 m |
3.48 m |
5.79 m x 3.48 m |
|
Ground Level |
Dining Room |
5.79 m |
3.35 m |
5.79 m x 3.35 m |
Utilities
|
Cable
|
Installed |
|
Sewer
|
Installed |


