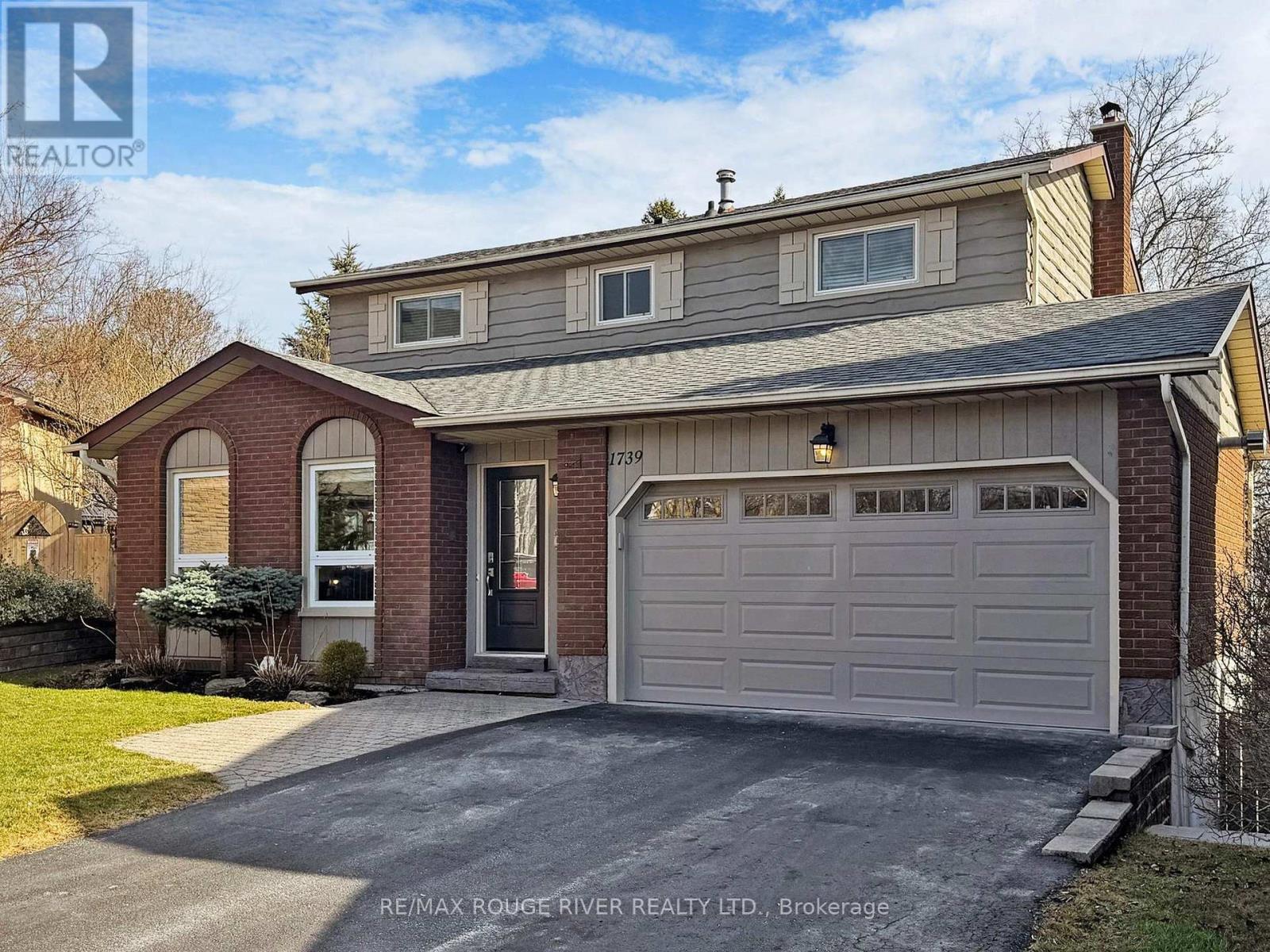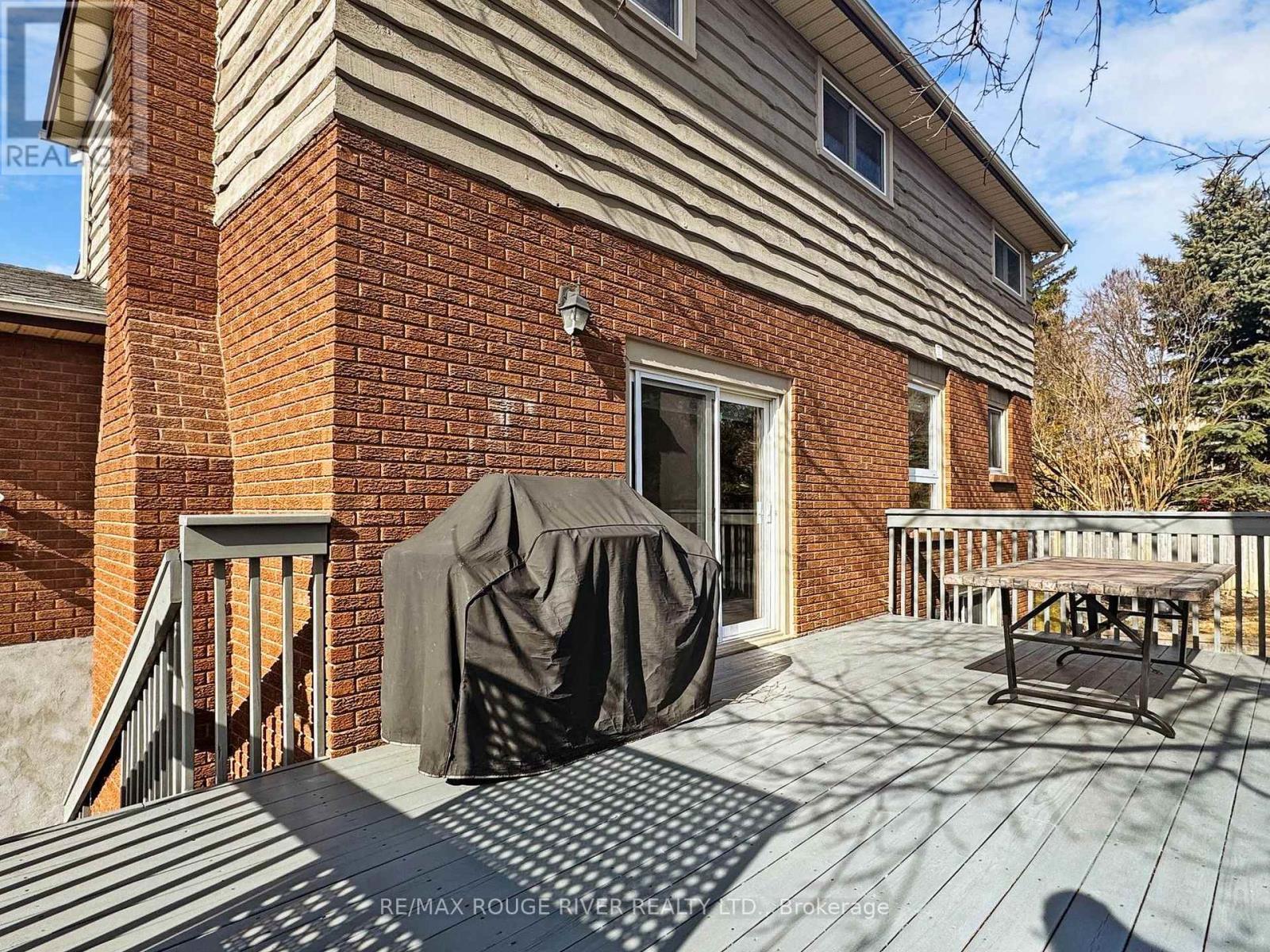5 Bedroom
3 Bathroom
Fireplace
Central Air Conditioning
Forced Air
$1,199,000
Nestled on a peaceful court in a desirable location, 1739 Ada Court offers a wonderful blend of comfort, functionality, and updates. This charming 2-story home features 4+1 bedrooms, 3 bathrooms, and a bright, open main floor, perfect for family living and entertaining. Freshly painted throughout Step inside to discover a welcoming living room that flows seamlessly into the dining area, creating an ideal space for gatherings. The updated kitchen boasts new quartz countertops and is designed for both style and efficiency. A few steps down, the spacious family room provides a cozy retreat with large windows overlooking the pie-shaped backyard. Upstairs, you'll find comfortable bedrooms, including a primary bedroom with a walk-in closet. The upper level also features an updated 4-piece bathroom. The finished basement expands the living space with a recreation room featuring a wet bar and an additional bedroom. The garage is heated and suited for any hobbyist. Enjoy the outdoors in this private backyard, accessible from the family room's walk-out deck and the walk-out basement. The home faces north, allowing the kitchen and family room to bask in the warmth of south-facing sunlight. Located close to schools, parks, and shopping plazas, this home offers convenience and a family-friendly atmosphere. Pride of Ownership. (id:61476)
Property Details
|
MLS® Number
|
E12032541 |
|
Property Type
|
Single Family |
|
Community Name
|
Amberlea |
|
Features
|
Irregular Lot Size |
|
Parking Space Total
|
6 |
Building
|
Bathroom Total
|
3 |
|
Bedrooms Above Ground
|
4 |
|
Bedrooms Below Ground
|
1 |
|
Bedrooms Total
|
5 |
|
Amenities
|
Fireplace(s) |
|
Appliances
|
Garage Door Opener Remote(s), Water Heater, Dishwasher, Dryer, Microwave, Stove, Window Coverings, Refrigerator |
|
Basement Development
|
Finished |
|
Basement Features
|
Walk Out |
|
Basement Type
|
N/a (finished) |
|
Construction Style Attachment
|
Detached |
|
Cooling Type
|
Central Air Conditioning |
|
Exterior Finish
|
Brick, Wood |
|
Fireplace Present
|
Yes |
|
Fireplace Total
|
2 |
|
Flooring Type
|
Carpeted, Hardwood, Parquet, Laminate |
|
Foundation Type
|
Poured Concrete |
|
Half Bath Total
|
1 |
|
Heating Fuel
|
Natural Gas |
|
Heating Type
|
Forced Air |
|
Stories Total
|
2 |
|
Type
|
House |
|
Utility Water
|
Municipal Water |
Parking
Land
|
Acreage
|
No |
|
Sewer
|
Sanitary Sewer |
|
Size Depth
|
126 Ft ,1 In |
|
Size Frontage
|
35 Ft ,9 In |
|
Size Irregular
|
35.83 X 126.15 Ft ; Irregular Pie Shaped |
|
Size Total Text
|
35.83 X 126.15 Ft ; Irregular Pie Shaped |
|
Zoning Description
|
Single Family Residential |
Rooms
| Level |
Type |
Length |
Width |
Dimensions |
|
Second Level |
Primary Bedroom |
4.6 m |
3.63 m |
4.6 m x 3.63 m |
|
Second Level |
Bedroom 2 |
3.91 m |
2.64 m |
3.91 m x 2.64 m |
|
Second Level |
Bedroom 4 |
3.4 m |
2.79 m |
3.4 m x 2.79 m |
|
Second Level |
Bedroom 3 |
3.1 m |
2.64 m |
3.1 m x 2.64 m |
|
Basement |
Laundry Room |
3.89 m |
3.76 m |
3.89 m x 3.76 m |
|
Basement |
Recreational, Games Room |
6.12 m |
4.78 m |
6.12 m x 4.78 m |
|
Basement |
Bedroom 5 |
5.74 m |
3.4 m |
5.74 m x 3.4 m |
|
Main Level |
Dining Room |
3.35 m |
2.97 m |
3.35 m x 2.97 m |
|
Main Level |
Kitchen |
5.33 m |
2 m |
5.33 m x 2 m |
|
Main Level |
Family Room |
5.05 m |
3.38 m |
5.05 m x 3.38 m |
|
Ground Level |
Living Room |
4.8 m |
3.76 m |
4.8 m x 3.76 m |













































