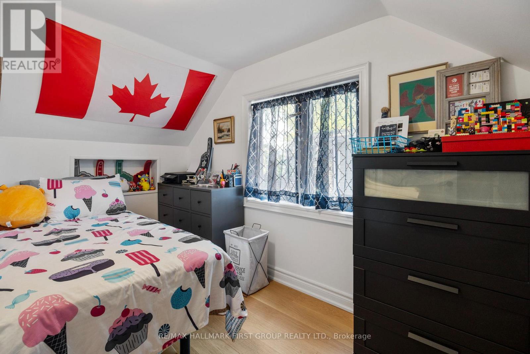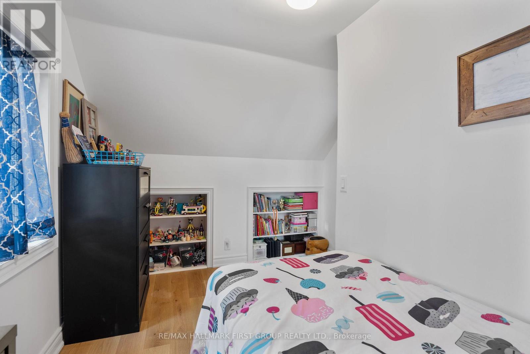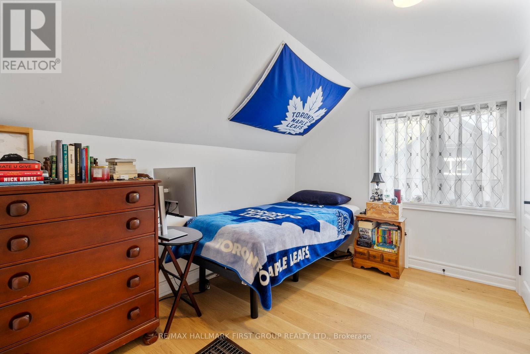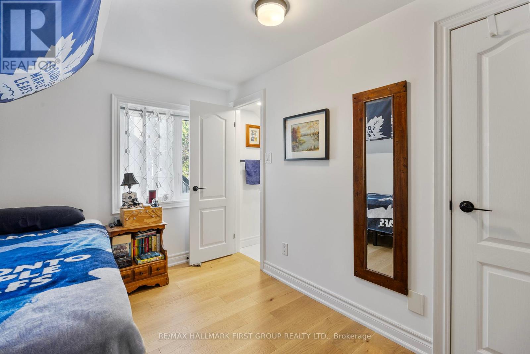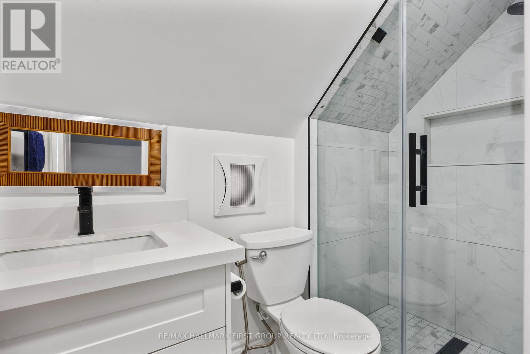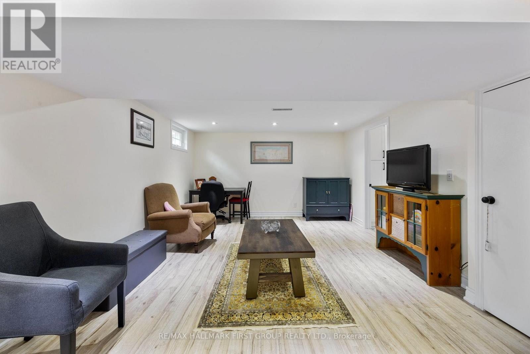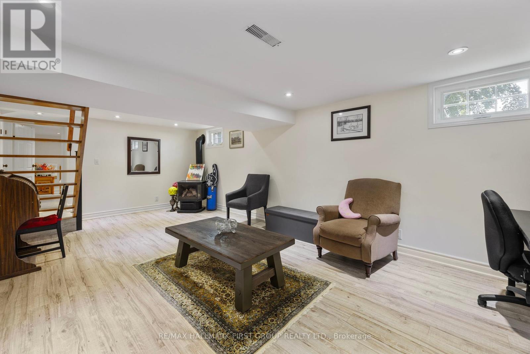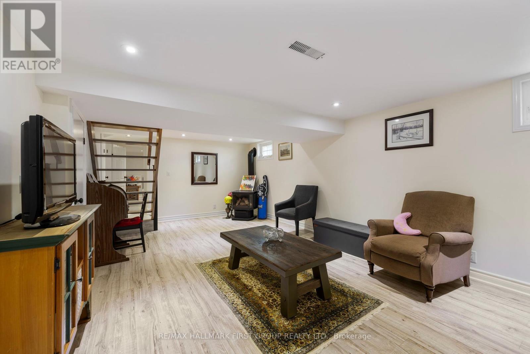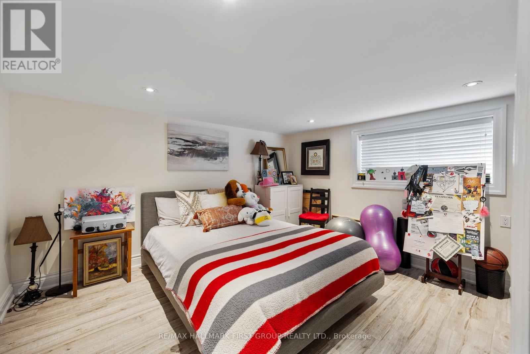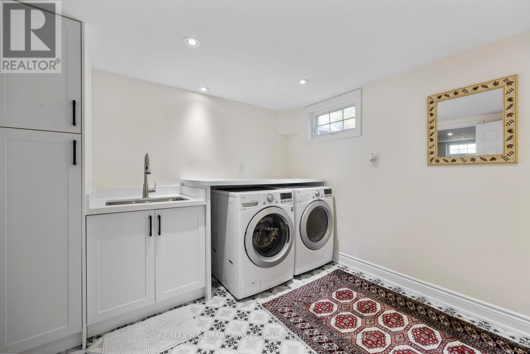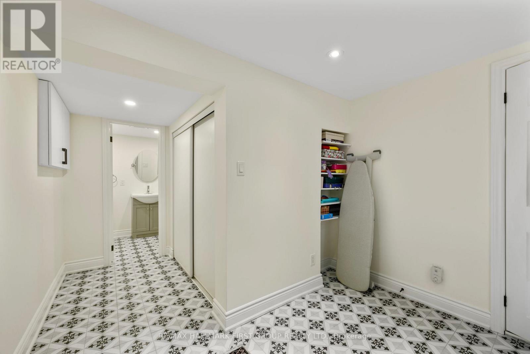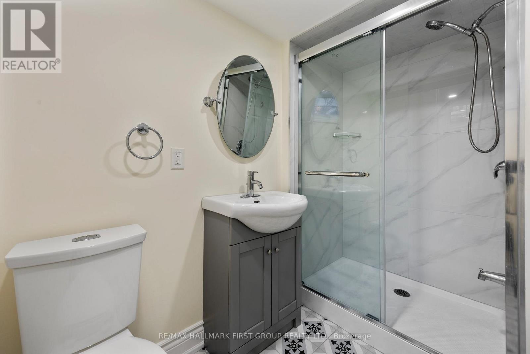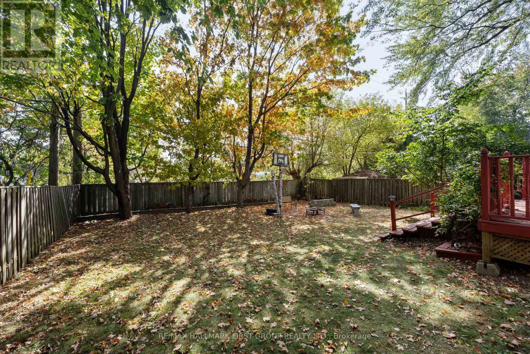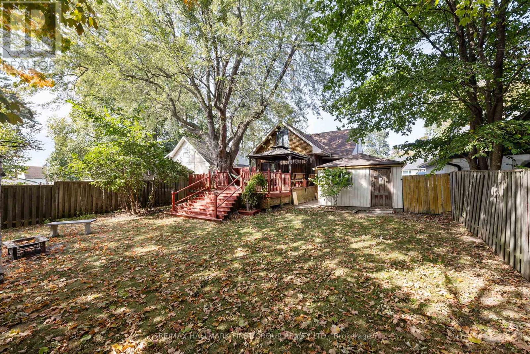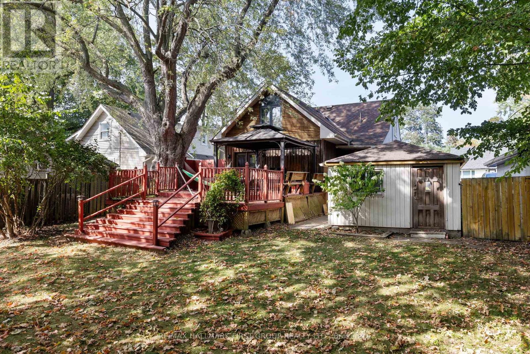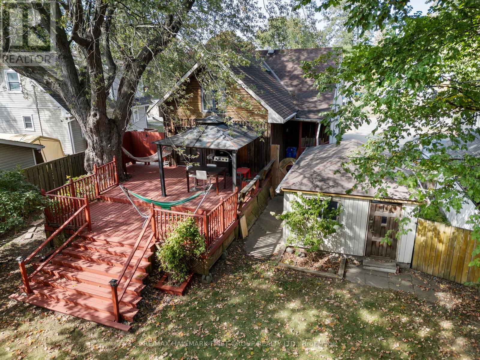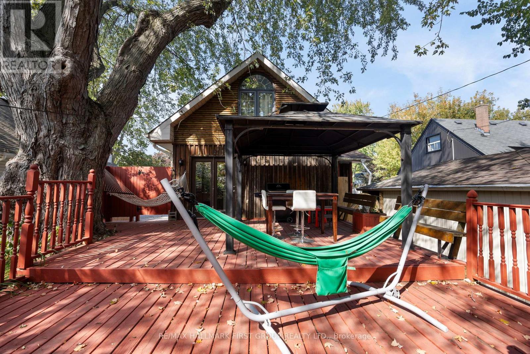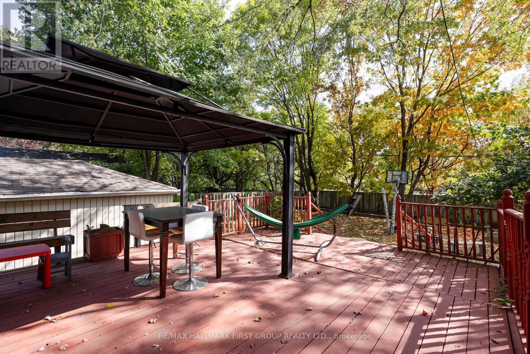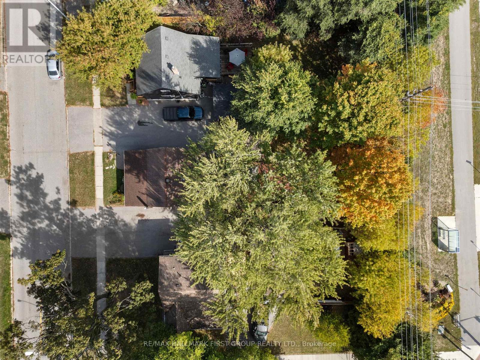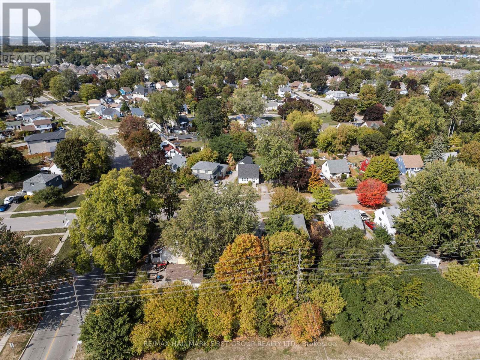4 Bedroom
3 Bathroom
1,500 - 2,000 ft2
Fireplace
Central Air Conditioning
Forced Air
$849,000
* Stop - Your Search Stops Here! *Seller Purchased Home In 2021 And Has Spent Over $135k To Completely Renovate & Transform It From Top to Bottom, Inside + Out! * New & Renovated Kitchen, Dining Room, Living Room, Main Floor 5- Piece Bathroom, Bedrooms, Rec Room, & Laundry! *New Engineered Hardwood Flooring! * New Laminate Flooring! * New Windows! * 2 Hardwood Staircases! *Standalone Bathrub! *2 Standalone Gas Fireplaces! * Pot Lights! * 100 amp Electrical ! * California Shutters! * Skylight ! * Wrought Iron Pickets! * Palladium Window in MBR! *Custom Stone Kitchen Floors! * Non - Slip Stone floors In Foyer! * Walk-Out From Kitchen To Large 2-Teir deck with Gazebo! * Large, Covered Front Porch! * Oversized Detached Single Garage ! *There Is a Driveway On Both Sides Of The House - Great for Entertaining! * With a 50' x 125' lot, The Backyard is Huge! * Quiet, Tree-Lined Street! * Steps To Schools, Parks & Shopping! *2 Minute Drive to HWY 401! * As You Can See This Home Has A LOT To Offer & Is Move in Ready! * Shows a 10! * Must Be Seen! (id:61476)
Open House
This property has open houses!
Starts at:
2:00 pm
Ends at:
4:00 pm
Property Details
|
MLS® Number
|
E12420936 |
|
Property Type
|
Single Family |
|
Neigbourhood
|
Memorial Village |
|
Community Name
|
South East |
|
Amenities Near By
|
Hospital, Public Transit, Schools, Park |
|
Parking Space Total
|
5 |
|
Structure
|
Porch |
Building
|
Bathroom Total
|
3 |
|
Bedrooms Above Ground
|
3 |
|
Bedrooms Below Ground
|
1 |
|
Bedrooms Total
|
4 |
|
Amenities
|
Fireplace(s) |
|
Appliances
|
Water Heater, Dishwasher, Dryer, Stove, Washer, Window Coverings, Refrigerator |
|
Basement Development
|
Finished |
|
Basement Type
|
N/a (finished) |
|
Construction Style Attachment
|
Detached |
|
Cooling Type
|
Central Air Conditioning |
|
Exterior Finish
|
Vinyl Siding |
|
Fireplace Present
|
Yes |
|
Fireplace Type
|
Free Standing Metal |
|
Flooring Type
|
Hardwood, Laminate, Ceramic |
|
Foundation Type
|
Unknown |
|
Heating Fuel
|
Natural Gas |
|
Heating Type
|
Forced Air |
|
Stories Total
|
2 |
|
Size Interior
|
1,500 - 2,000 Ft2 |
|
Type
|
House |
|
Utility Water
|
Municipal Water |
Parking
Land
|
Acreage
|
No |
|
Fence Type
|
Fenced Yard |
|
Land Amenities
|
Hospital, Public Transit, Schools, Park |
|
Sewer
|
Sanitary Sewer |
|
Size Depth
|
125 Ft |
|
Size Frontage
|
50 Ft |
|
Size Irregular
|
50 X 125 Ft |
|
Size Total Text
|
50 X 125 Ft |
Rooms
| Level |
Type |
Length |
Width |
Dimensions |
|
Second Level |
Primary Bedroom |
4.98 m |
3.42 m |
4.98 m x 3.42 m |
|
Second Level |
Bedroom 2 |
5.22 m |
1.94 m |
5.22 m x 1.94 m |
|
Second Level |
Bedroom 3 |
3.44 m |
2.59 m |
3.44 m x 2.59 m |
|
Basement |
Recreational, Games Room |
6.95 m |
3.88 m |
6.95 m x 3.88 m |
|
Basement |
Bedroom |
3.98 m |
3.72 m |
3.98 m x 3.72 m |
|
Basement |
Laundry Room |
3.17 m |
3.03 m |
3.17 m x 3.03 m |
|
Ground Level |
Kitchen |
5.08 m |
3.85 m |
5.08 m x 3.85 m |
|
Ground Level |
Living Room |
4.92 m |
3.57 m |
4.92 m x 3.57 m |
|
Ground Level |
Dining Room |
3.17 m |
2.85 m |
3.17 m x 2.85 m |
|
Ground Level |
Foyer |
3.03 m |
2.32 m |
3.03 m x 2.32 m |
































