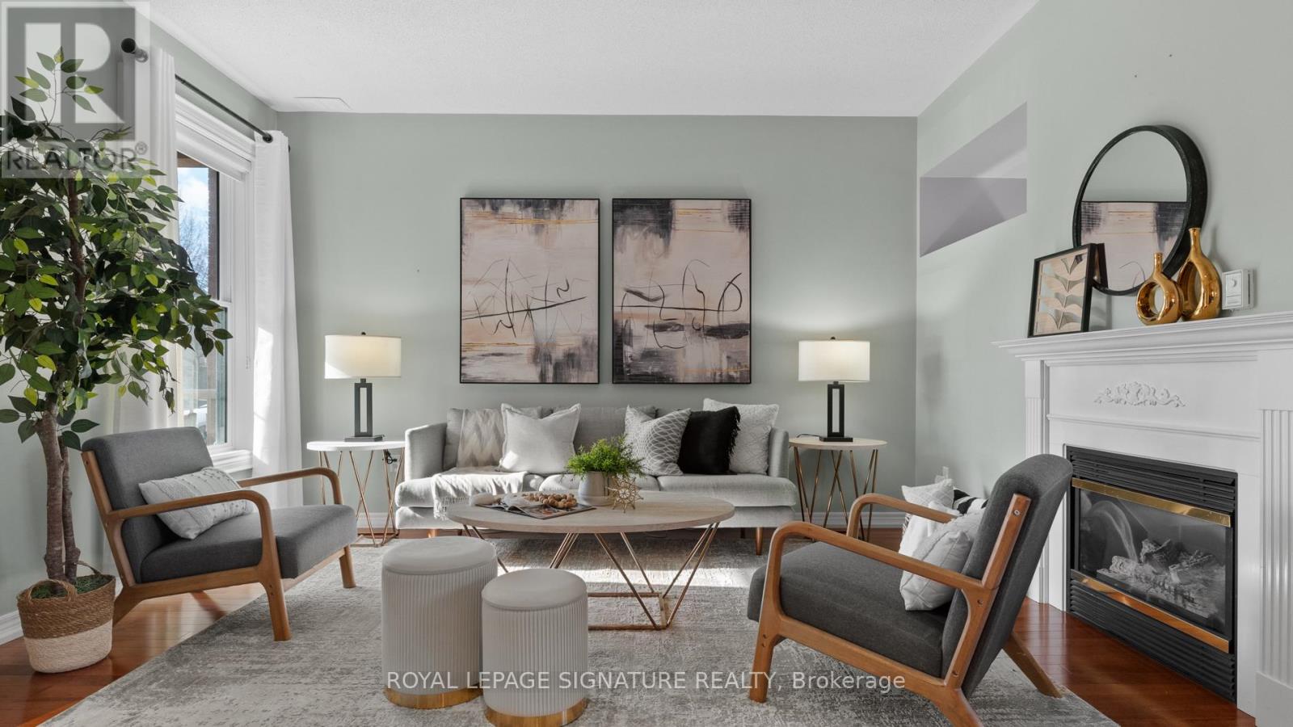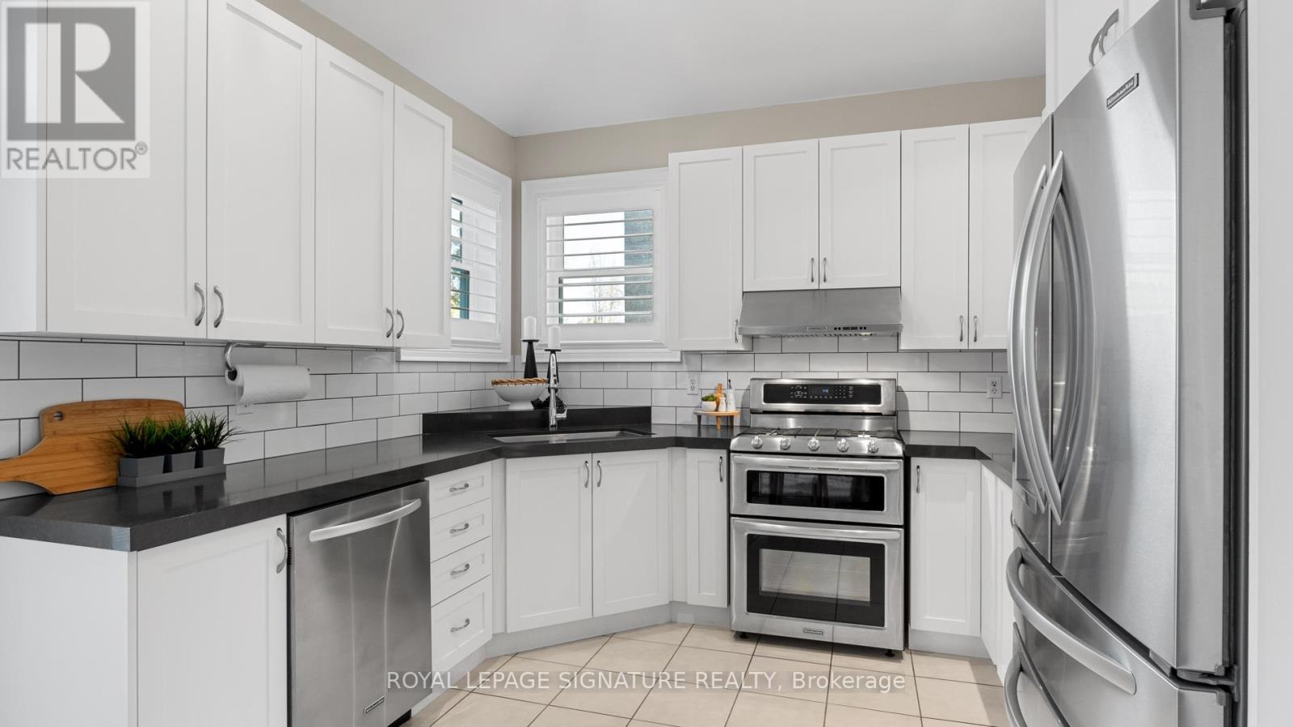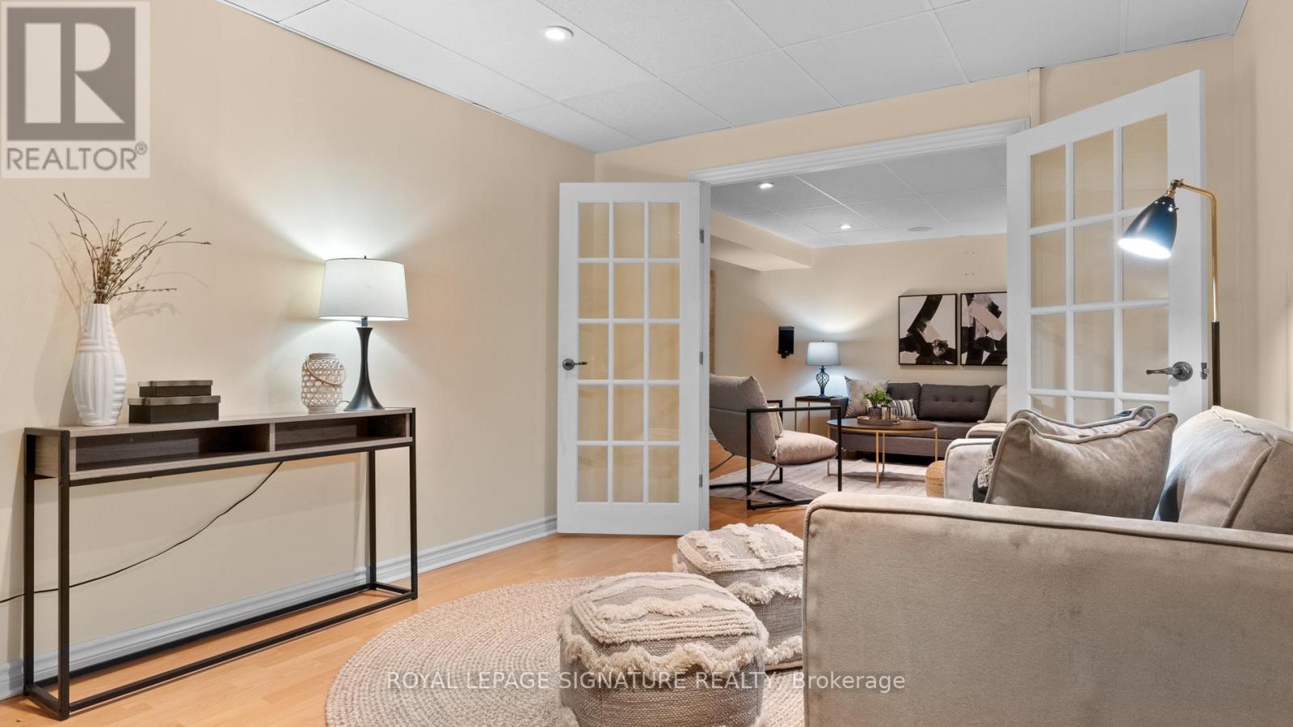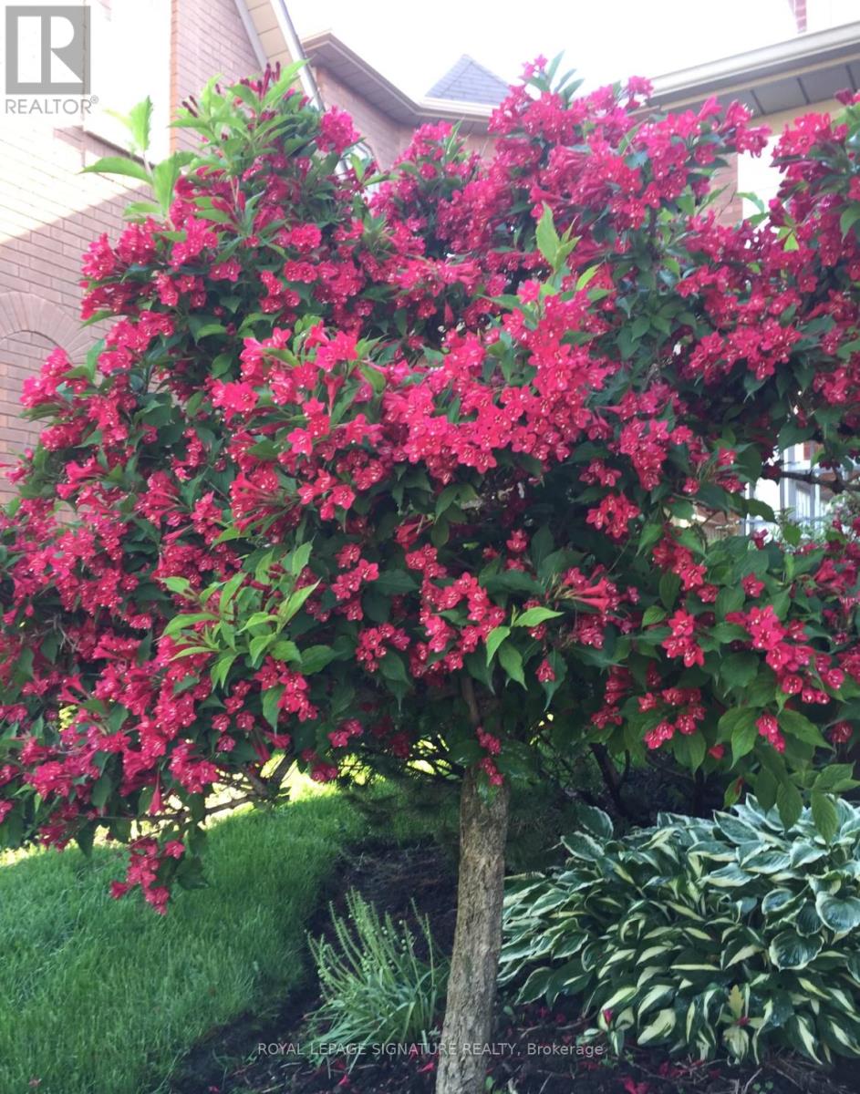4 Bedroom
3 Bathroom
1,500 - 2,000 ft2
Fireplace
Central Air Conditioning
Forced Air
$1,275,000
Rarely offered Amberlea gem! This beautifully upgraded 3 + 1 bedroom home is a one of a kind in one of Pickering's most sought-after family-friendly communities. Adjacent to the tranquil Altona Forest, this stunning home is nestled in one of Pickering's most coveted family-friendly neighborhoods. Embrace the beauty of one of the GTAs protected conservation areas, a true sanctuary for nature enthusiasts. This family home offers a unique blend of modern comfort and natural beauty, flooded with natural light, this meticulously maintained home features gleaming luxury hardwood floors throughout for a sleek, elegant feel. Oversized windows and soaring 9 vaulted ceilings create an airy, inviting main level, where cherished family moments unfold. The open-concept gourmet kitchen flows seamlessly into a walkout to a large private backyard oasis, adorned with lush perennial gardens. The primary suite is a personal sanctuary with a unique sunken room and a spa-like ensuite boasting a soaker tub and an oversized glass shower with rain-head for ultimate relaxation. Every updated washroom adds a touch of modern sophistication. The fully finished lower level extends the living space, offering a versatile games room, an additional bedroom, perfect for guests, in-laws, or rental potential. Located just steps from top-rated schools and offering easy access to the 401, 407, and public transit, this home is a rare find. More than just a house its a lifestyle. Welcome home! (id:61476)
Property Details
|
MLS® Number
|
E12074020 |
|
Property Type
|
Single Family |
|
Community Name
|
Amberlea |
|
Amenities Near By
|
Hospital, Park, Place Of Worship, Public Transit, Schools |
|
Community Features
|
School Bus |
|
Features
|
Flat Site, Carpet Free, Guest Suite |
|
Parking Space Total
|
8 |
|
Structure
|
Porch, Shed |
Building
|
Bathroom Total
|
3 |
|
Bedrooms Above Ground
|
3 |
|
Bedrooms Below Ground
|
1 |
|
Bedrooms Total
|
4 |
|
Age
|
16 To 30 Years |
|
Amenities
|
Fireplace(s) |
|
Appliances
|
Central Vacuum, Dishwasher, Dryer, Freezer, Stove, Washer, Window Coverings, Refrigerator |
|
Basement Development
|
Finished |
|
Basement Type
|
N/a (finished) |
|
Construction Style Attachment
|
Detached |
|
Cooling Type
|
Central Air Conditioning |
|
Exterior Finish
|
Brick |
|
Fireplace Present
|
Yes |
|
Fireplace Total
|
1 |
|
Flooring Type
|
Hardwood, Laminate |
|
Foundation Type
|
Concrete |
|
Half Bath Total
|
1 |
|
Heating Fuel
|
Natural Gas |
|
Heating Type
|
Forced Air |
|
Stories Total
|
2 |
|
Size Interior
|
1,500 - 2,000 Ft2 |
|
Type
|
House |
|
Utility Water
|
Municipal Water |
Parking
Land
|
Acreage
|
No |
|
Land Amenities
|
Hospital, Park, Place Of Worship, Public Transit, Schools |
|
Sewer
|
Sanitary Sewer |
|
Size Depth
|
157 Ft |
|
Size Frontage
|
36 Ft ,8 In |
|
Size Irregular
|
36.7 X 157 Ft |
|
Size Total Text
|
36.7 X 157 Ft |
Rooms
| Level |
Type |
Length |
Width |
Dimensions |
|
Lower Level |
Recreational, Games Room |
9.28 m |
4.17 m |
9.28 m x 4.17 m |
|
Lower Level |
Bedroom |
4.26 m |
3.25 m |
4.26 m x 3.25 m |
|
Main Level |
Living Room |
4.5 m |
4.32 m |
4.5 m x 4.32 m |
|
Main Level |
Dining Room |
4.02 m |
3.15 m |
4.02 m x 3.15 m |
|
Main Level |
Kitchen |
4.59 m |
3.35 m |
4.59 m x 3.35 m |
|
Main Level |
Family Room |
3.66 m |
3.35 m |
3.66 m x 3.35 m |
|
Upper Level |
Primary Bedroom |
4.57 m |
3.35 m |
4.57 m x 3.35 m |
|
Upper Level |
Sitting Room |
1.98 m |
1.73 m |
1.98 m x 1.73 m |
|
Upper Level |
Bedroom 2 |
3.6 m |
3.15 m |
3.6 m x 3.15 m |
|
Upper Level |
Bedroom 3 |
3.35 m |
3.15 m |
3.35 m x 3.15 m |
Utilities
|
Cable
|
Available |
|
Sewer
|
Installed |





















































