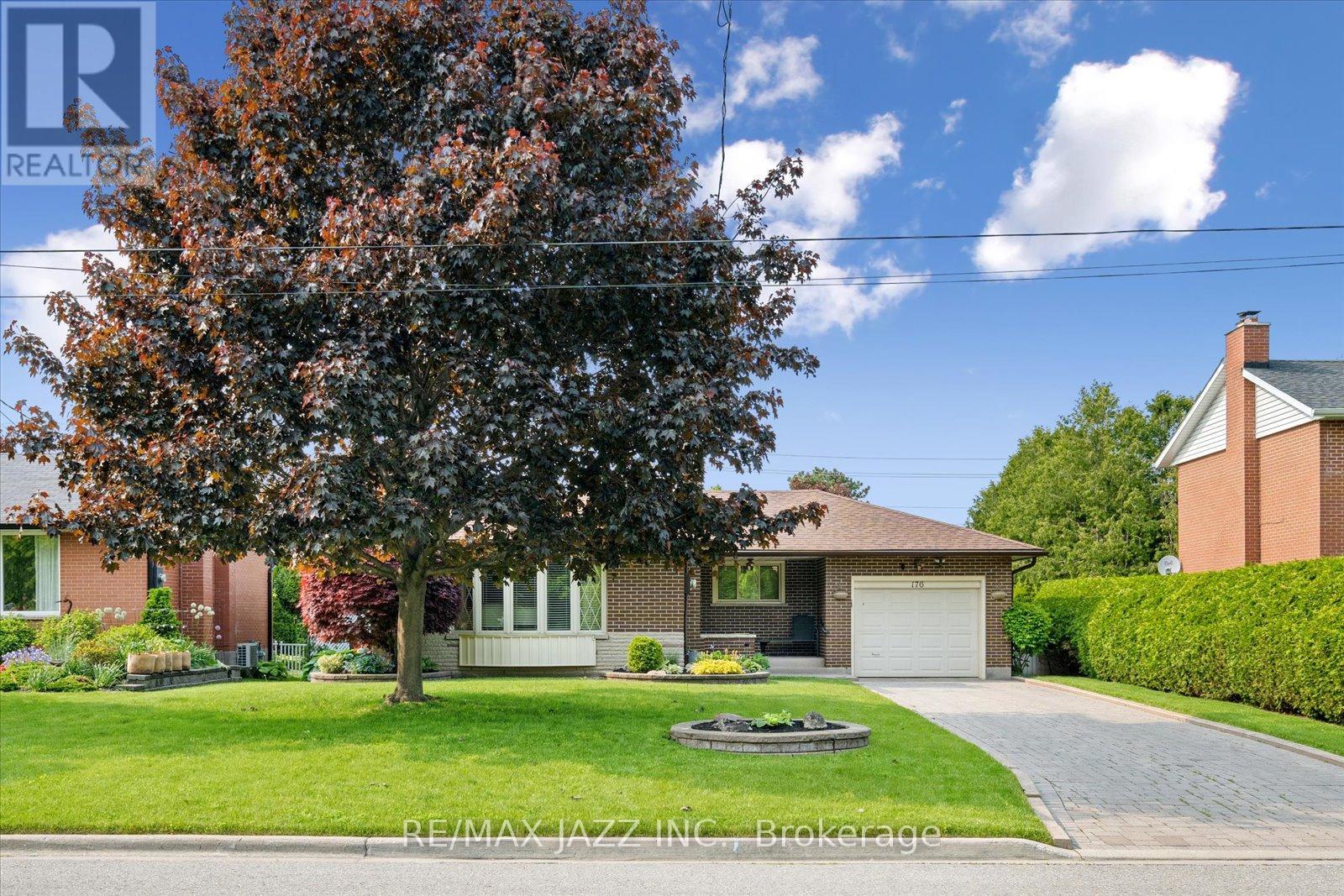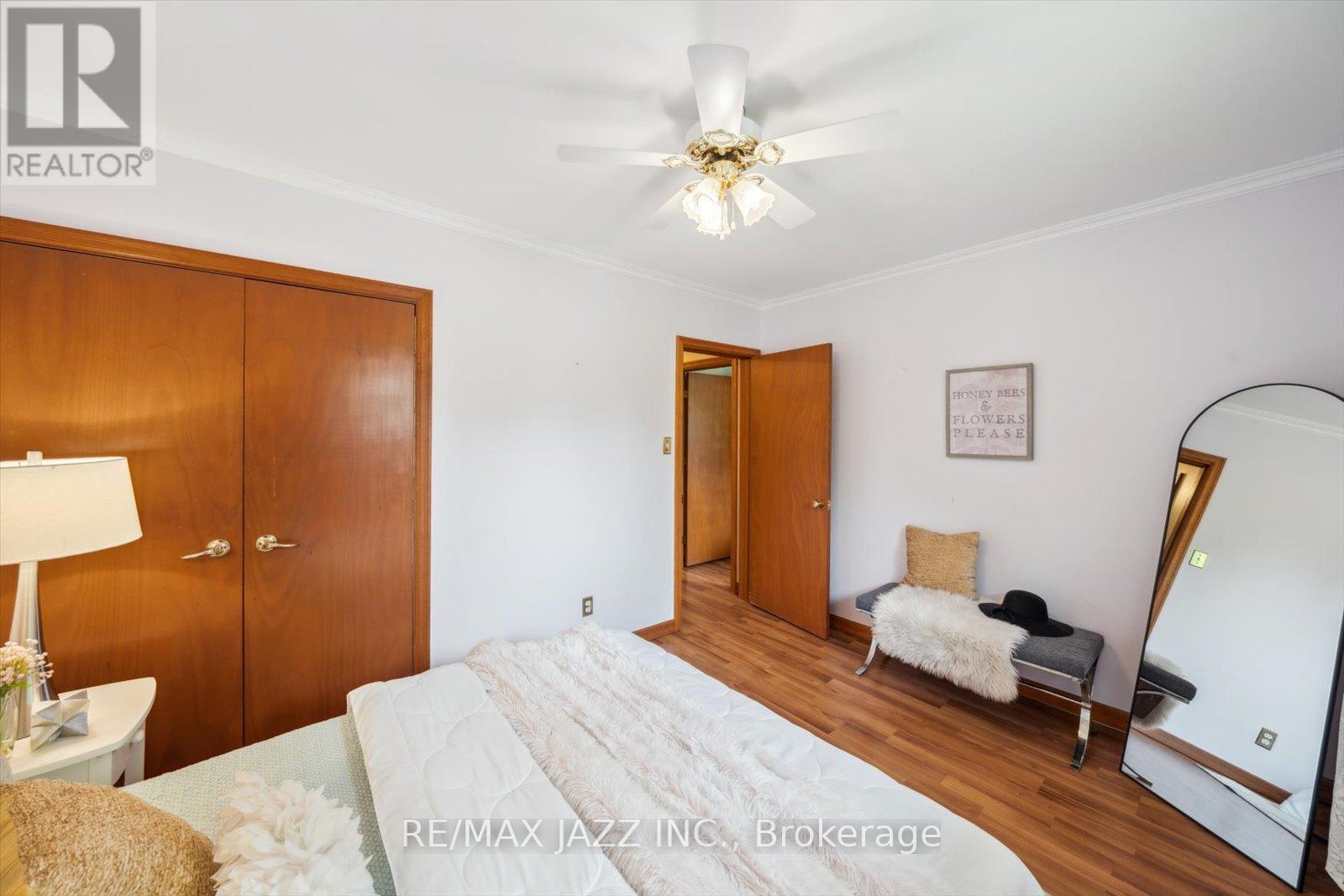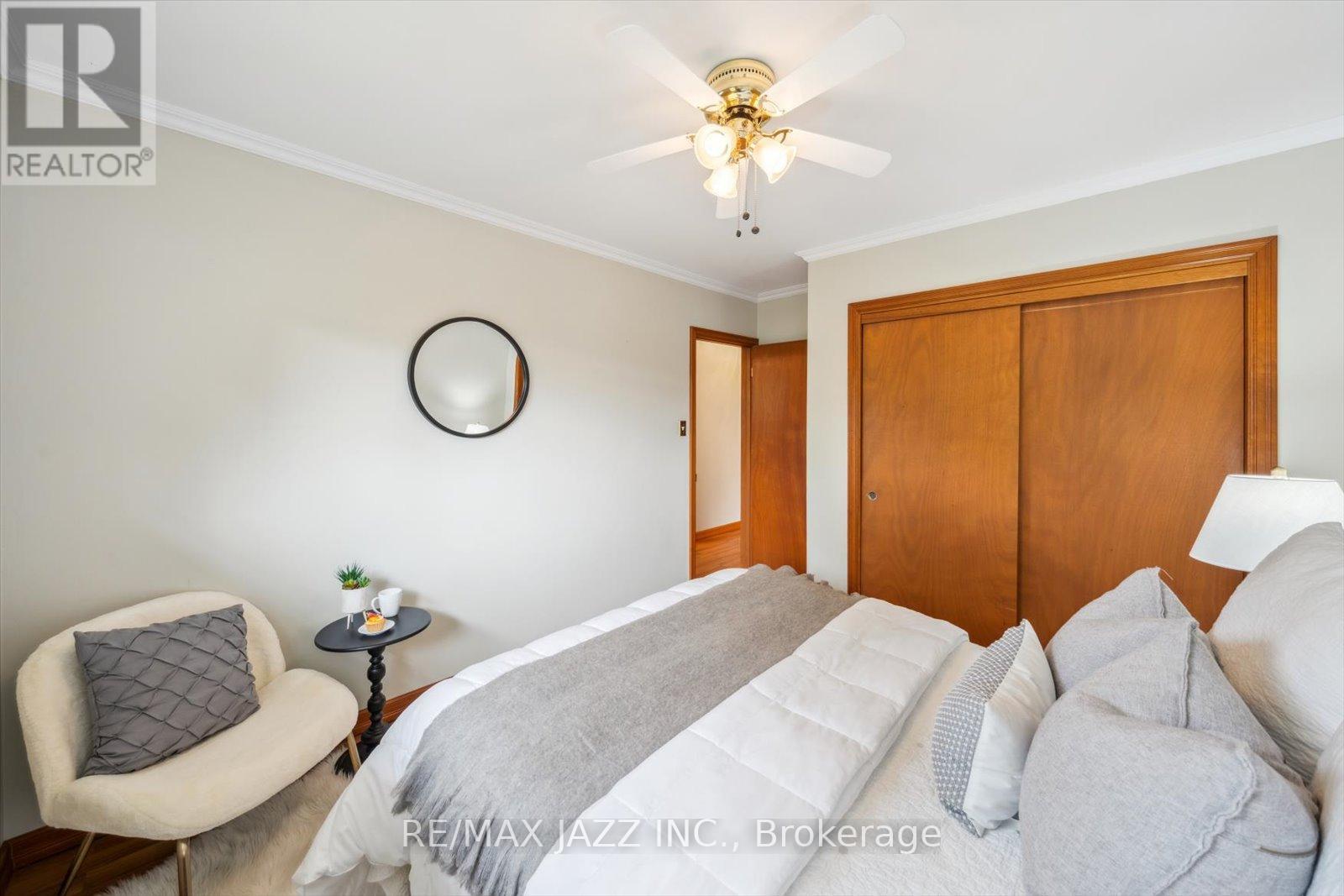3 Bedroom
2 Bathroom
1,100 - 1,500 ft2
Bungalow
Central Air Conditioning
Forced Air
$749,900
Solid brick custom built bungalow in a quiet mature neighbourhood! This home has been maintained by the same family for almost 40 years. Wonderful opportunity for first-time buyers, retirees, or investors. Lovely layout featuring 3 bedrooms, a spacious L-shaped living & dining room & a kitchen overlooking the backyard with convenient access to the attached garage! Separate entrance to the finished basement with decent ceiling height & lots of potential! Wood-burning fireplace in living room is not operational but could be converted to gas. Updated windows, 16 year old shingles (50 year shingles), furnace & A/C heat pump 2014. Hot water tank owned. Amazing opportunity to make this lovely home in a fantastic neighbourhood your own! Close to schools, churches, parks & trails, Hillsdale, the hospital & many shops & services! (id:61476)
Open House
This property has open houses!
Starts at:
2:00 pm
Ends at:
4:00 pm
Property Details
|
MLS® Number
|
E12197035 |
|
Property Type
|
Single Family |
|
Neigbourhood
|
O'Neill |
|
Community Name
|
O'Neill |
|
Amenities Near By
|
Hospital, Park, Place Of Worship, Public Transit, Schools |
|
Equipment Type
|
None |
|
Features
|
Level |
|
Parking Space Total
|
4 |
|
Rental Equipment Type
|
None |
|
Structure
|
Patio(s), Shed |
Building
|
Bathroom Total
|
2 |
|
Bedrooms Above Ground
|
3 |
|
Bedrooms Total
|
3 |
|
Appliances
|
Water Heater, Water Meter, All, Window Coverings |
|
Architectural Style
|
Bungalow |
|
Basement Features
|
Separate Entrance |
|
Basement Type
|
N/a |
|
Construction Style Attachment
|
Detached |
|
Cooling Type
|
Central Air Conditioning |
|
Exterior Finish
|
Brick |
|
Fire Protection
|
Smoke Detectors |
|
Flooring Type
|
Laminate, Vinyl, Carpeted, Tile |
|
Foundation Type
|
Poured Concrete |
|
Half Bath Total
|
1 |
|
Heating Fuel
|
Natural Gas |
|
Heating Type
|
Forced Air |
|
Stories Total
|
1 |
|
Size Interior
|
1,100 - 1,500 Ft2 |
|
Type
|
House |
|
Utility Water
|
Municipal Water |
Parking
Land
|
Acreage
|
No |
|
Fence Type
|
Partially Fenced |
|
Land Amenities
|
Hospital, Park, Place Of Worship, Public Transit, Schools |
|
Sewer
|
Sanitary Sewer |
|
Size Depth
|
114 Ft |
|
Size Frontage
|
60 Ft |
|
Size Irregular
|
60 X 114 Ft |
|
Size Total Text
|
60 X 114 Ft|under 1/2 Acre |
Rooms
| Level |
Type |
Length |
Width |
Dimensions |
|
Basement |
Recreational, Games Room |
10.22 m |
3.36 m |
10.22 m x 3.36 m |
|
Basement |
Office |
3.52 m |
5.39 m |
3.52 m x 5.39 m |
|
Basement |
Utility Room |
4.11 m |
5.4 m |
4.11 m x 5.4 m |
|
Basement |
Laundry Room |
2.36 m |
2.35 m |
2.36 m x 2.35 m |
|
Main Level |
Living Room |
3.69 m |
5.4 m |
3.69 m x 5.4 m |
|
Main Level |
Dining Room |
3.01 m |
3.01 m |
3.01 m x 3.01 m |
|
Main Level |
Kitchen |
2.34 m |
4.02 m |
2.34 m x 4.02 m |
|
Main Level |
Primary Bedroom |
4.04 m |
3.01 m |
4.04 m x 3.01 m |
|
Main Level |
Bedroom 2 |
2.87 m |
3.9 m |
2.87 m x 3.9 m |
|
Main Level |
Bedroom 3 |
3.47 m |
3.01 m |
3.47 m x 3.01 m |
Utilities
|
Electricity
|
Installed |
|
Sewer
|
Installed |


















































