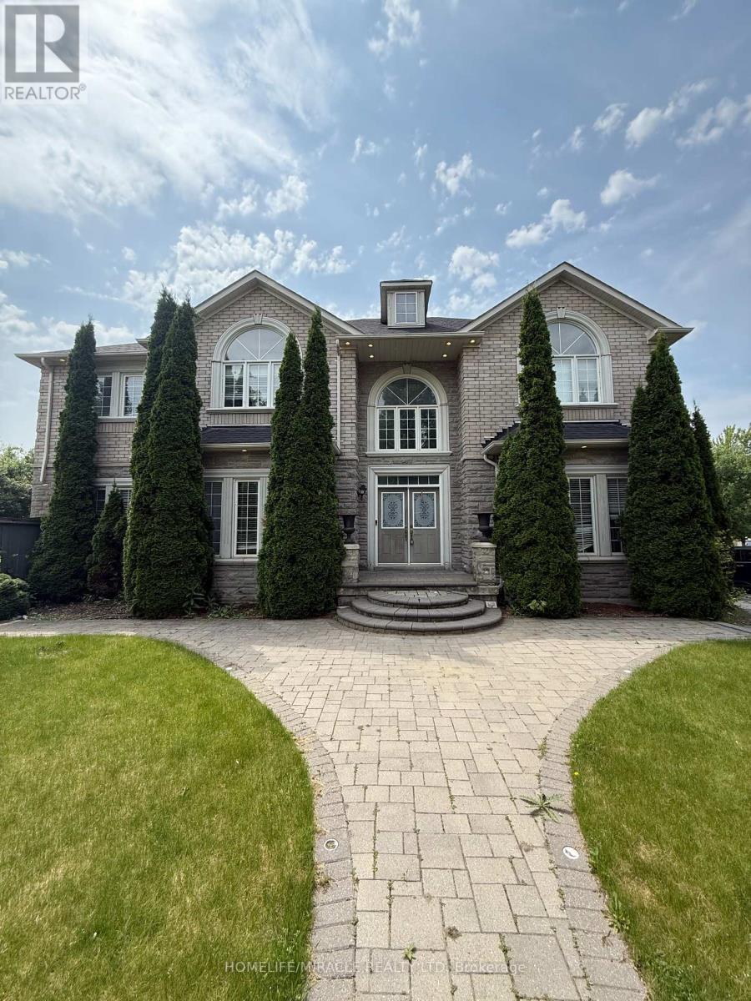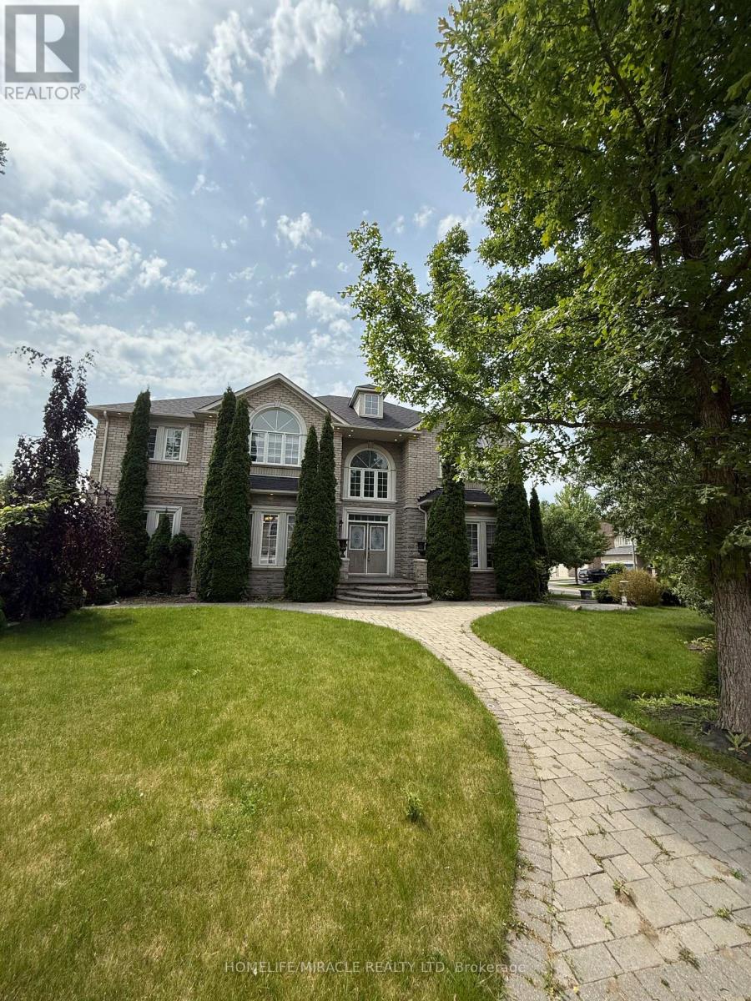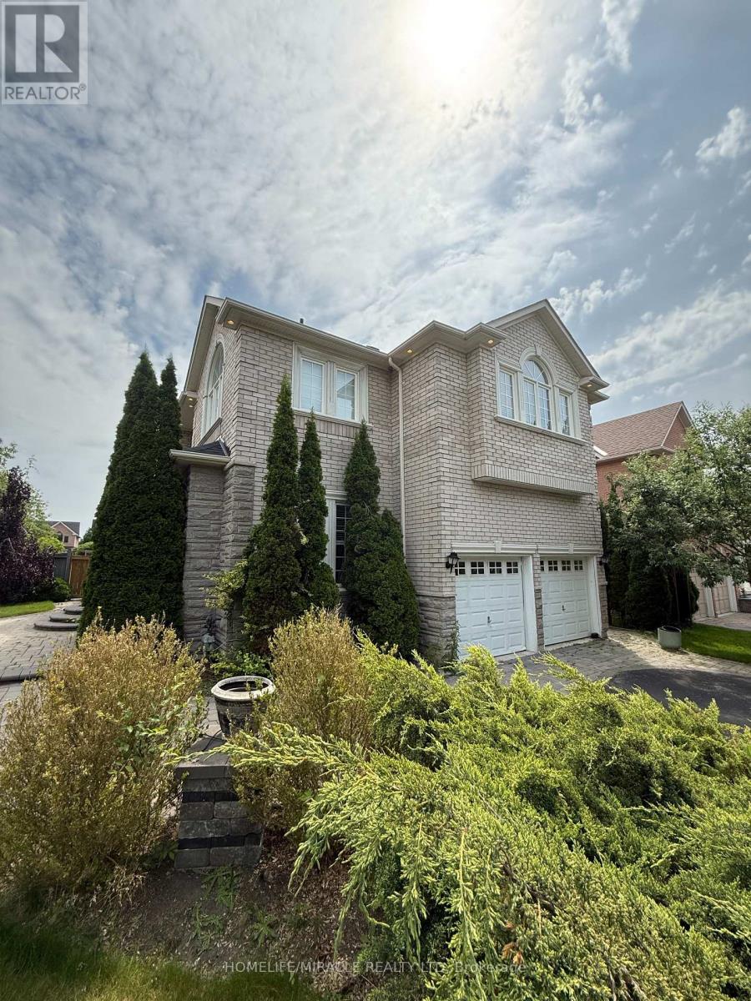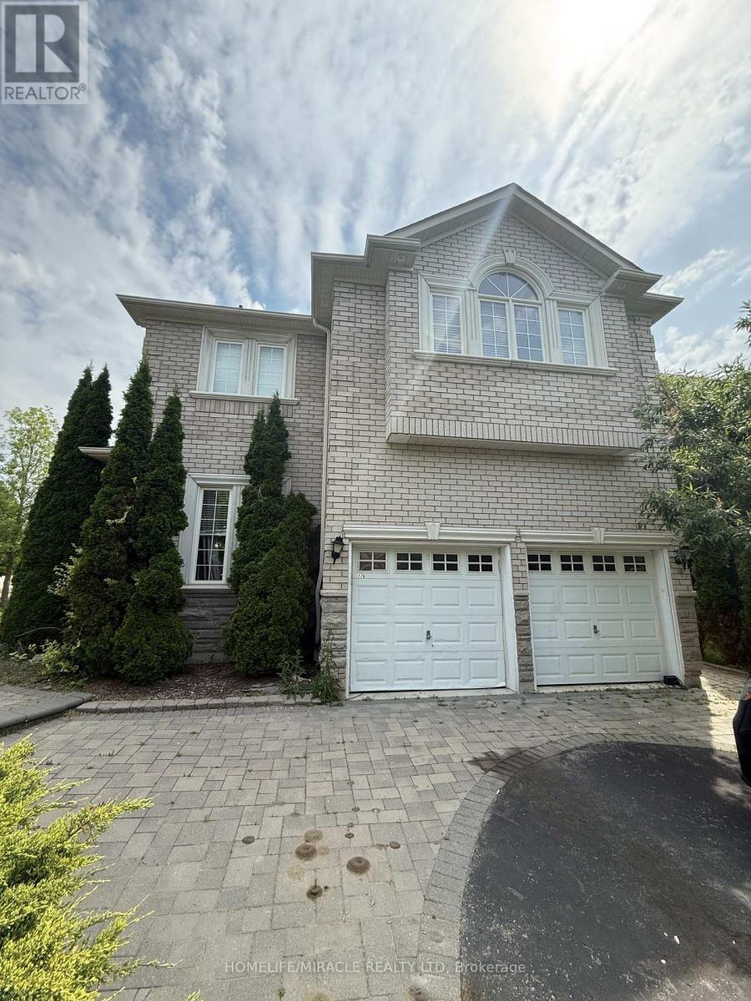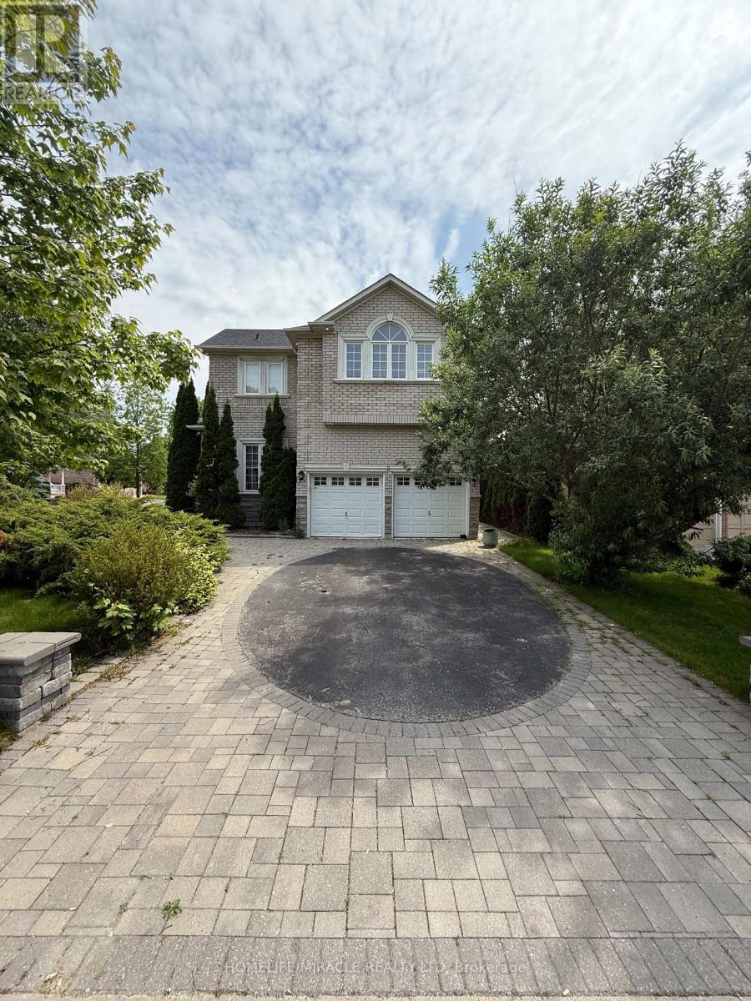6 Bedroom
5 Bathroom
2,500 - 3,000 ft2
Fireplace
Central Air Conditioning
Forced Air
$1,269,000
Stunning 5-Bedroom, 5-Bathroom All-Brick Home on a Premium Corner Lot in Taunton North!Welcome to this 2-storey residence nestled in the desirable Taunton North community. Situated on a mature, fully interlocked and landscaped corner lot, this home offers curb appeal and functionality for the modern family. Home requires some cosmetic TLC and has great bones.Step inside to 9-ft ceilings, a spacious open-concept layout, and a bright eat-in kitchen with walkout to a private backyard oasis-perfect for entertaining or relaxing in peace. The kitchen flows seamlessly into the cozy family room, complete with hardwood flooring, gas fireplace, and pot lights throughout.Upstairs features 5 generous bedrooms, including a spacious primary retreat, while the fully finished basement offers incredible versatility with an office, rec room, additional bedroom, and 3-piece bathroom.Located within walking distance to top-rated schools, parks, and grocery stores, and just minutes to HWY 412, this home is ideal for growing families seeking comfort, space, and convenience. (id:61476)
Property Details
|
MLS® Number
|
E12225540 |
|
Property Type
|
Single Family |
|
Community Name
|
Taunton North |
|
Amenities Near By
|
Public Transit, Schools |
|
Features
|
Gazebo |
|
Parking Space Total
|
6 |
Building
|
Bathroom Total
|
5 |
|
Bedrooms Above Ground
|
5 |
|
Bedrooms Below Ground
|
1 |
|
Bedrooms Total
|
6 |
|
Age
|
16 To 30 Years |
|
Amenities
|
Fireplace(s) |
|
Appliances
|
Dishwasher, Dryer, Stove, Washer, Refrigerator |
|
Basement Development
|
Finished |
|
Basement Type
|
N/a (finished) |
|
Construction Style Attachment
|
Detached |
|
Cooling Type
|
Central Air Conditioning |
|
Exterior Finish
|
Brick |
|
Fireplace Present
|
Yes |
|
Fireplace Total
|
3 |
|
Flooring Type
|
Hardwood, Tile, Laminate |
|
Foundation Type
|
Concrete |
|
Half Bath Total
|
1 |
|
Heating Fuel
|
Natural Gas |
|
Heating Type
|
Forced Air |
|
Stories Total
|
2 |
|
Size Interior
|
2,500 - 3,000 Ft2 |
|
Type
|
House |
|
Utility Water
|
Municipal Water |
Parking
Land
|
Acreage
|
No |
|
Fence Type
|
Fenced Yard |
|
Land Amenities
|
Public Transit, Schools |
|
Sewer
|
Sanitary Sewer |
|
Size Depth
|
114 Ft ,9 In |
|
Size Frontage
|
60 Ft ,8 In |
|
Size Irregular
|
60.7 X 114.8 Ft |
|
Size Total Text
|
60.7 X 114.8 Ft|under 1/2 Acre |
Rooms
| Level |
Type |
Length |
Width |
Dimensions |
|
Second Level |
Bedroom 4 |
3.05 m |
4.24 m |
3.05 m x 4.24 m |
|
Second Level |
Bedroom 5 |
3.37 m |
3.44 m |
3.37 m x 3.44 m |
|
Second Level |
Primary Bedroom |
3.83 m |
5.39 m |
3.83 m x 5.39 m |
|
Second Level |
Bathroom |
3.04 m |
1.07 m |
3.04 m x 1.07 m |
|
Second Level |
Bedroom 2 |
3.43 m |
2.97 m |
3.43 m x 2.97 m |
|
Second Level |
Bedroom 3 |
4.45 m |
3 m |
4.45 m x 3 m |
|
Basement |
Bathroom |
2.5 m |
1.56 m |
2.5 m x 1.56 m |
|
Basement |
Bedroom |
3.52 m |
4.25 m |
3.52 m x 4.25 m |
|
Basement |
Office |
3.23 m |
3.3 m |
3.23 m x 3.3 m |
|
Basement |
Recreational, Games Room |
4.33 m |
8.13 m |
4.33 m x 8.13 m |
|
Main Level |
Living Room |
4.24 m |
3.9 m |
4.24 m x 3.9 m |
|
Main Level |
Dining Room |
3.91 m |
4.39 m |
3.91 m x 4.39 m |
|
Main Level |
Family Room |
3.58 m |
5.14 m |
3.58 m x 5.14 m |
|
Main Level |
Kitchen |
6.67 m |
3.64 m |
6.67 m x 3.64 m |
|
Main Level |
Laundry Room |
2.49 m |
1.71 m |
2.49 m x 1.71 m |
Utilities
|
Cable
|
Available |
|
Electricity
|
Available |
|
Sewer
|
Available |


