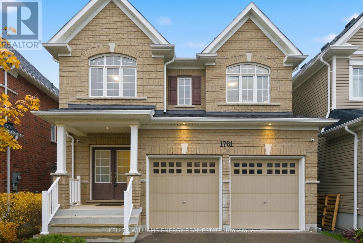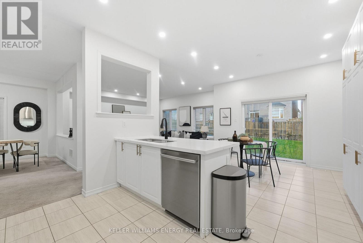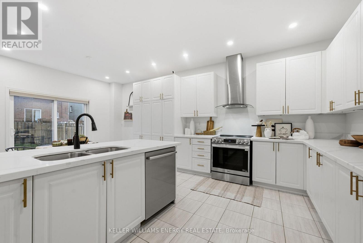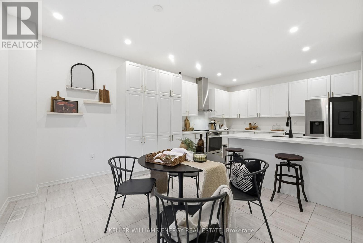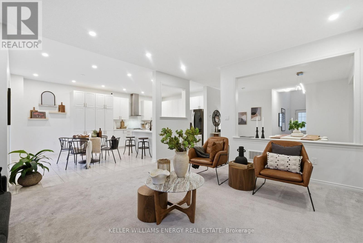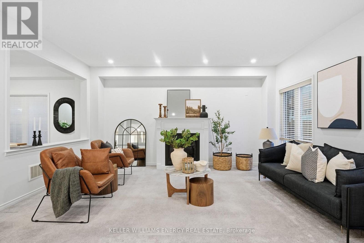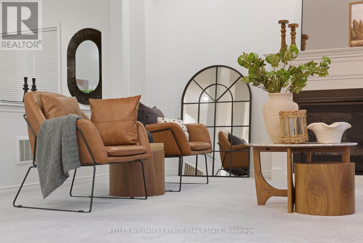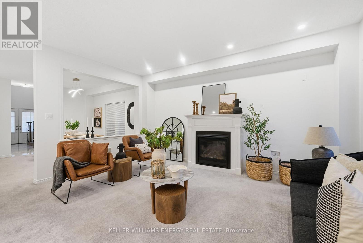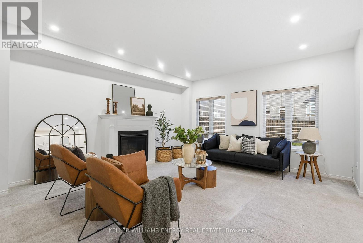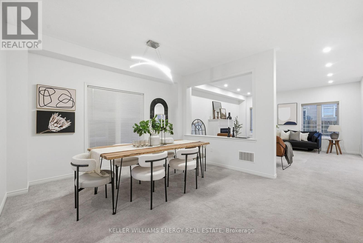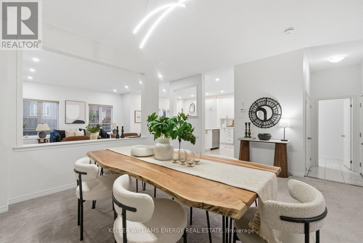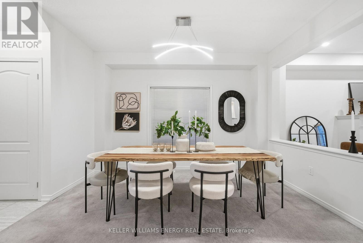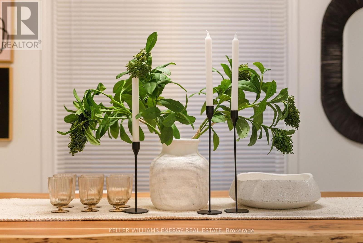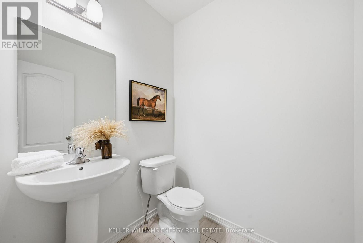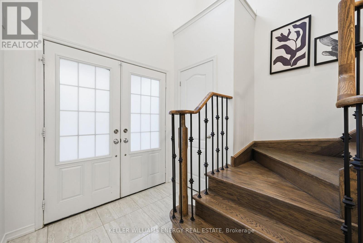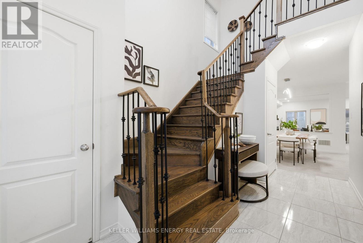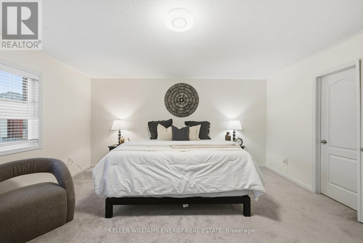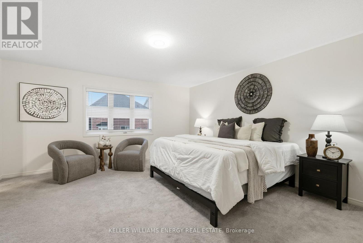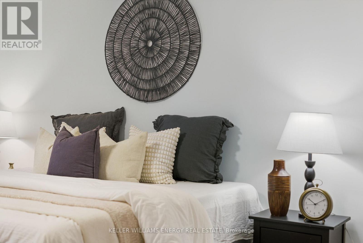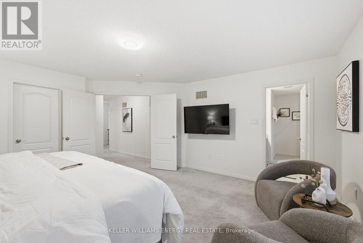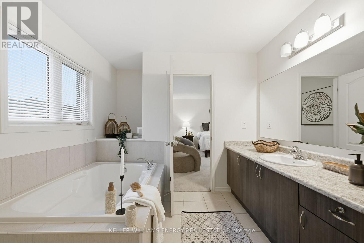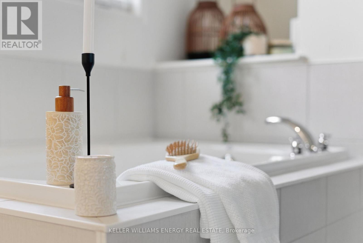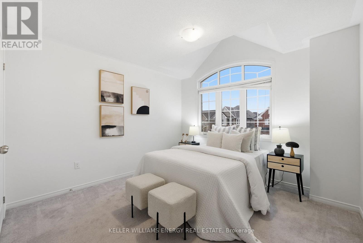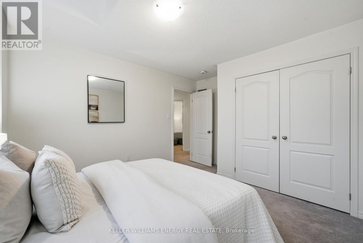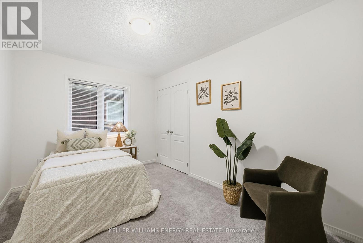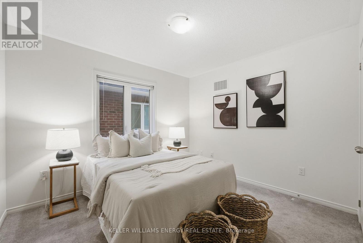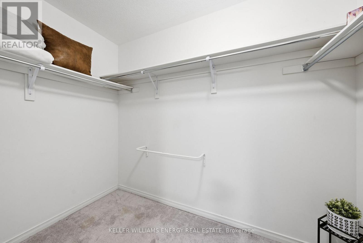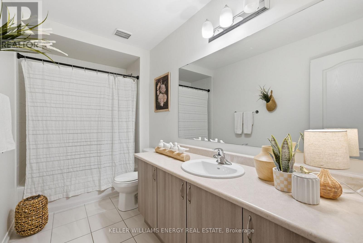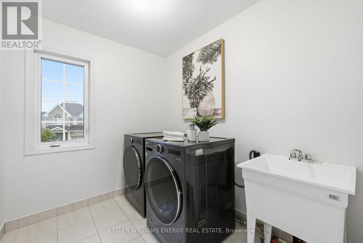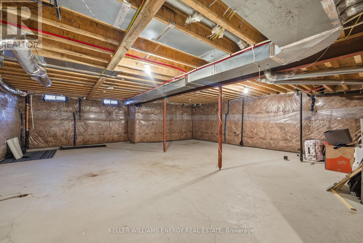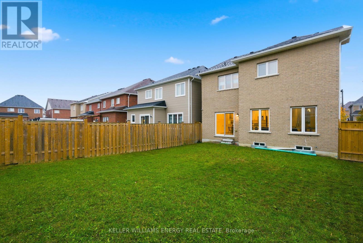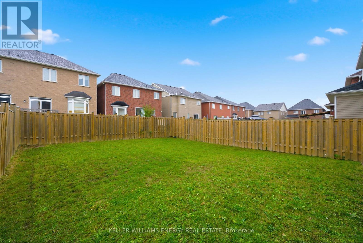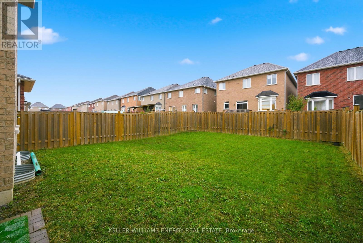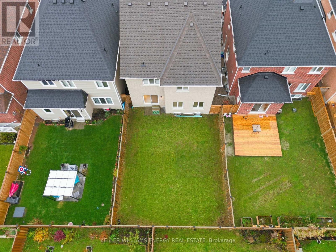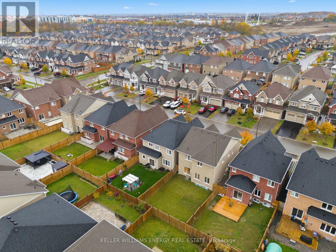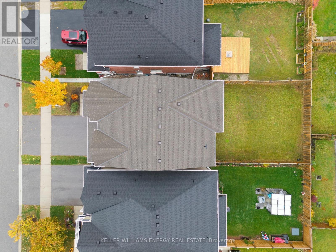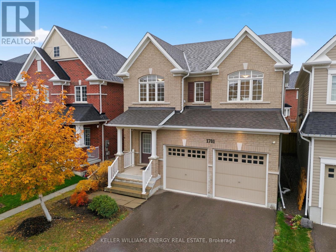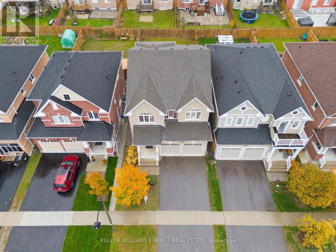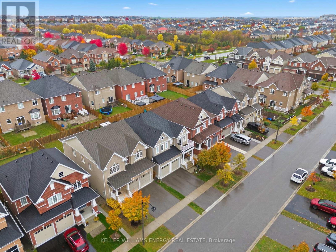4 Bedroom
3 Bathroom
2,000 - 2,500 ft2
Central Air Conditioning
Forced Air
$969,000
Welcome to this stunning 2-storey detached home located in Oshawa's highly sought-after Taunton community! This beautiful 4-bedroom, 3-bathroom, freshly painted home offers a bright, open-concept layout perfect for modern family living and entertaining. The main floor features a spacious living room with a cozy fireplace - ideal for relaxing evenings - and a formal dining area that flows seamlessly into the kitchen and living space. The fresh kitchen boasts stainless steel appliances, an eat-in breakfast area, and plenty of counter space for the home chef. Upstairs, you'll find four bedrooms, including a primary suite complete with a walk-in closet and a private 4-piece ensuite bathroom. Convenient second-floor laundry adds practicality to your everyday routine. The large unfinished basement offers endless potential - perfect for creating a recreation room, home gym, office, or additional living space. Step outside to the spacious backyard, a blank canvas ready for your personal touch - whether it's a garden, patio, or play area, the possibilities are endless! Located close to schools, parks, shopping, and all amenities, this home combines comfort, convenience, and potential in one perfect package. (id:61476)
Open House
This property has open houses!
Starts at:
11:00 am
Ends at:
1:00 pm
Property Details
|
MLS® Number
|
E12559100 |
|
Property Type
|
Single Family |
|
Neigbourhood
|
Taunton |
|
Community Name
|
Taunton |
|
Parking Space Total
|
6 |
Building
|
Bathroom Total
|
3 |
|
Bedrooms Above Ground
|
4 |
|
Bedrooms Total
|
4 |
|
Amenities
|
Fireplace(s) |
|
Appliances
|
Garage Door Opener Remote(s), Dishwasher, Dryer, Stove, Washer, Refrigerator |
|
Basement Development
|
Unfinished |
|
Basement Type
|
N/a (unfinished) |
|
Construction Style Attachment
|
Detached |
|
Cooling Type
|
Central Air Conditioning |
|
Exterior Finish
|
Brick |
|
Flooring Type
|
Tile, Carpeted |
|
Foundation Type
|
Concrete |
|
Half Bath Total
|
1 |
|
Heating Fuel
|
Natural Gas |
|
Heating Type
|
Forced Air |
|
Stories Total
|
2 |
|
Size Interior
|
2,000 - 2,500 Ft2 |
|
Type
|
House |
|
Utility Water
|
Municipal Water |
Parking
Land
|
Acreage
|
No |
|
Sewer
|
Sanitary Sewer |
|
Size Depth
|
114 Ft ,10 In |
|
Size Frontage
|
36 Ft ,1 In |
|
Size Irregular
|
36.1 X 114.9 Ft |
|
Size Total Text
|
36.1 X 114.9 Ft |
Rooms
| Level |
Type |
Length |
Width |
Dimensions |
|
Main Level |
Kitchen |
6.36 m |
3.77 m |
6.36 m x 3.77 m |
|
Main Level |
Living Room |
5.01 m |
4.59 m |
5.01 m x 4.59 m |
|
Main Level |
Dining Room |
3.92 m |
4.59 m |
3.92 m x 4.59 m |
|
Upper Level |
Primary Bedroom |
4.85 m |
4.69 m |
4.85 m x 4.69 m |
|
Upper Level |
Bedroom 2 |
3.74 m |
2.73 m |
3.74 m x 2.73 m |
|
Upper Level |
Bedroom 3 |
4.16 m |
3.45 m |
4.16 m x 3.45 m |
|
Upper Level |
Bedroom 4 |
3.34 m |
3.23 m |
3.34 m x 3.23 m |
|
Upper Level |
Laundry Room |
2.57 m |
2.1 m |
2.57 m x 2.1 m |


