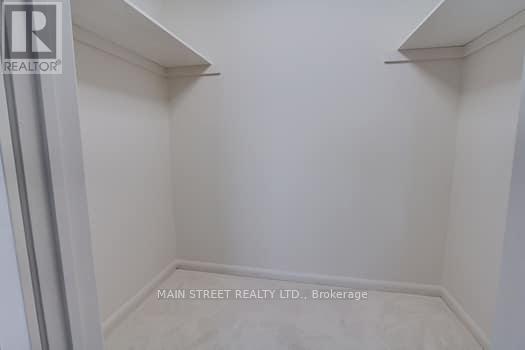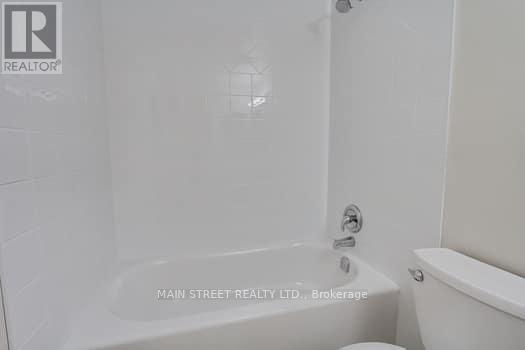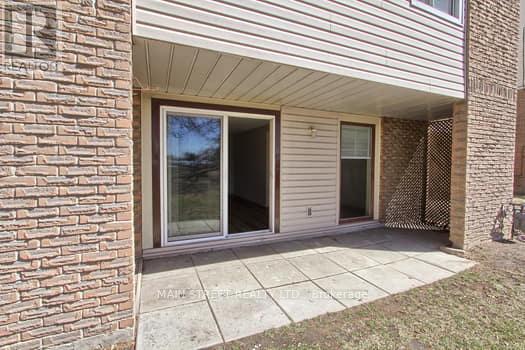18 - 1360 Glenanna Road Pickering, Ontario L1V 2T5
3 Bedroom
3 Bathroom
1,200 - 1,399 ft2
Baseboard Heaters
$549,000Maintenance,
$467.27 Monthly
Maintenance,
$467.27 MonthlyExcellent opportunity to own this ground floor newly renovated condo townhome in desirable neighbourhood. Features new kitchen, flooring, blinds and freshly painted (all in 2025), 3 generous size bedrooms with large closets. Walk-out to patio from kitchen. Upper level laundry room. Convenient location. Enjoy beautiful walking trails and parks. Close to Go station, restaurants and Hwy 401. (id:61476)
Property Details
| MLS® Number | E12064276 |
| Property Type | Single Family |
| Neigbourhood | Liverpool |
| Community Name | Liverpool |
| Community Features | Pet Restrictions |
| Features | Balcony, In Suite Laundry |
| Parking Space Total | 1 |
Building
| Bathroom Total | 3 |
| Bedrooms Above Ground | 3 |
| Bedrooms Total | 3 |
| Appliances | Water Heater, Dryer, Microwave, Stove, Washer, Refrigerator |
| Exterior Finish | Brick, Vinyl Siding |
| Flooring Type | Laminate, Carpeted |
| Half Bath Total | 1 |
| Heating Fuel | Electric |
| Heating Type | Baseboard Heaters |
| Size Interior | 1,200 - 1,399 Ft2 |
| Type | Row / Townhouse |
Land
| Acreage | No |
Rooms
| Level | Type | Length | Width | Dimensions |
|---|---|---|---|---|
| Main Level | Kitchen | 5.45 m | 2.43 m | 5.45 m x 2.43 m |
| Main Level | Living Room | 6.03 m | 3.24 m | 6.03 m x 3.24 m |
| Main Level | Dining Room | 3.17 m | 2.59 m | 3.17 m x 2.59 m |
| Main Level | Laundry Room | 3.29 m | 2.1 m | 3.29 m x 2.1 m |
| Upper Level | Primary Bedroom | 4.23 m | 3.1 m | 4.23 m x 3.1 m |
| Upper Level | Bedroom | 4.23 m | 2.43 m | 4.23 m x 2.43 m |
| Upper Level | Bedroom | 3.13 m | 2.56 m | 3.13 m x 2.56 m |
Contact Us
Contact us for more information


























