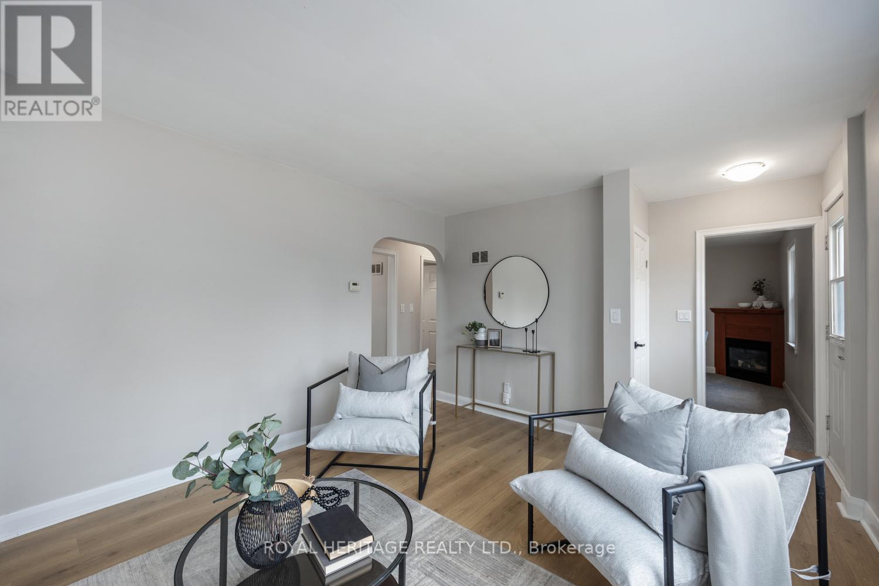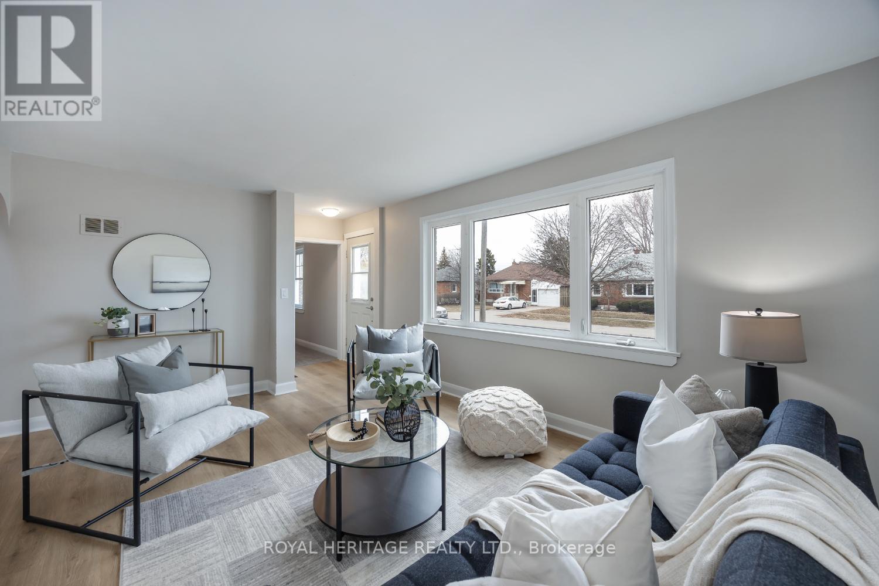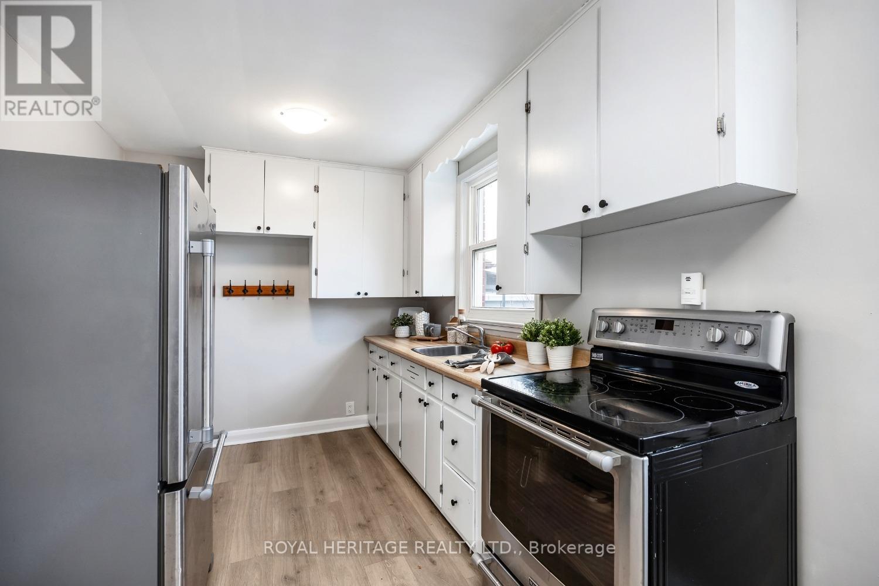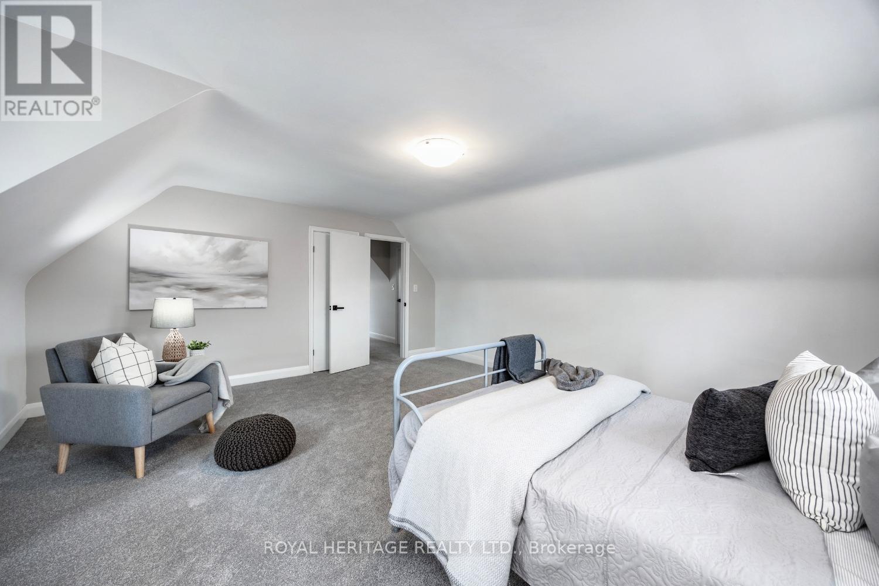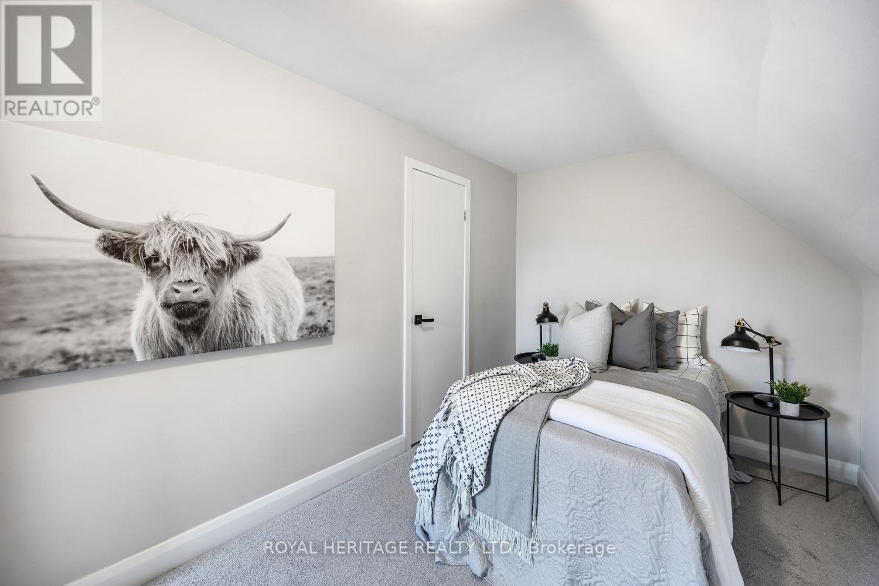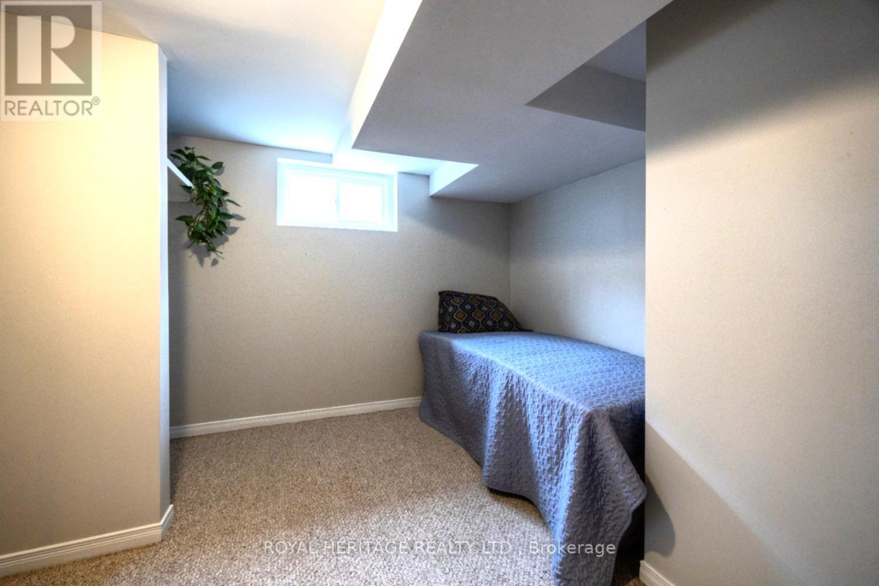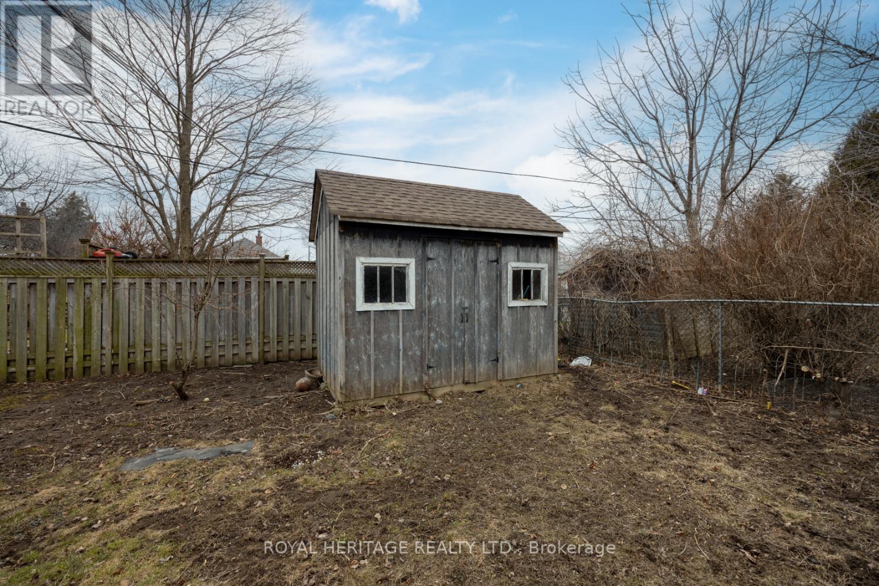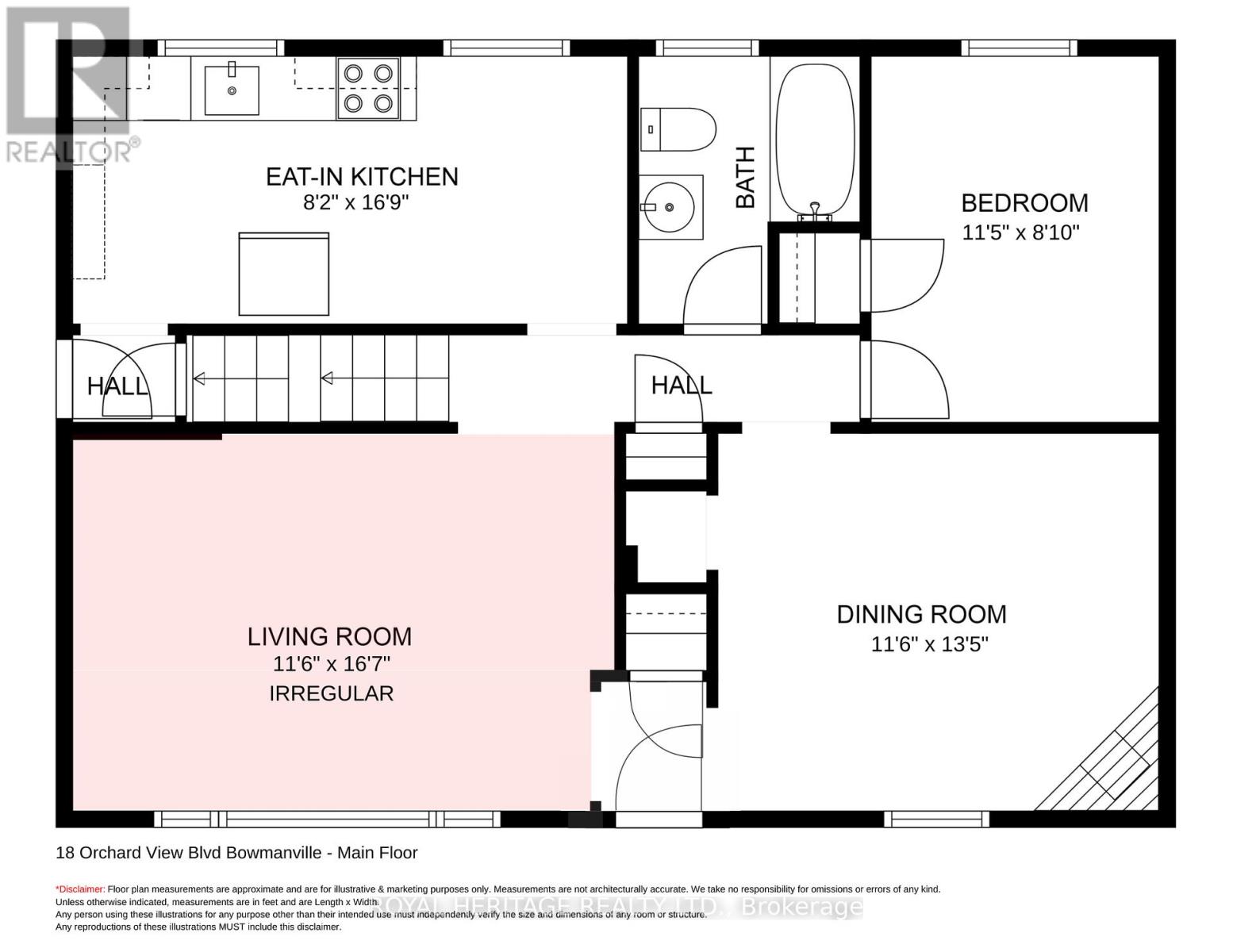4 Bedroom
2 Bathroom
1,500 - 2,000 ft2
Fireplace
Central Air Conditioning
Forced Air
$599,900
Much Larger Than It Looks, This Beautifully Updated 1.5 Storey Home Offers 1,511 Sq Ft Of Comfortable Living Space Across The Main And Second Floors. With 3+1 Bedrooms And 2 Washrooms, This Freshly Painted Home Features Brand-New Flooring Throughout (Except Bathrooms), A Bright And Inviting Eat-In Kitchen, And Plenty Of Room To Grow. The Dining Room Could Be Used As A 4th Bedroom Or An Office, If You Needed The Extra Room. Step Outside To A Fully Fenced Backyard - Perfect For Kids, Pets, And Entertaining. The Unfinished Basement With A Separate Entrance Presents Endless Possibilities: Create Your Dream Rec Room, Workshop, Or In-Law Suite. There Is A Finished Bedroom In The Basement. Nestled In A Family-Friendly Bowmanville Neighbourhood, You'll Love Being Just A 20-Minute Walk From 4 Parks And A Variety Of Recreational Facilities. Plus, You're Minutes From Highway 401, Shopping, Restaurants, Schools, And All The Everyday Conveniences. A Fantastic Opportunity For A Young Couple Or Growing Family To Put Down Roots - Don't Miss Your Chance To Call This Place Home! (id:61476)
Property Details
|
MLS® Number
|
E12056230 |
|
Property Type
|
Single Family |
|
Community Name
|
Bowmanville |
|
Amenities Near By
|
Place Of Worship, Public Transit, Schools, Hospital |
|
Features
|
Level Lot |
|
Parking Space Total
|
2 |
|
Structure
|
Porch, Shed |
Building
|
Bathroom Total
|
2 |
|
Bedrooms Above Ground
|
3 |
|
Bedrooms Below Ground
|
1 |
|
Bedrooms Total
|
4 |
|
Age
|
51 To 99 Years |
|
Amenities
|
Fireplace(s) |
|
Appliances
|
Dryer, Stove, Washer, Refrigerator |
|
Basement Development
|
Partially Finished |
|
Basement Features
|
Separate Entrance |
|
Basement Type
|
N/a (partially Finished) |
|
Construction Style Attachment
|
Detached |
|
Cooling Type
|
Central Air Conditioning |
|
Exterior Finish
|
Brick |
|
Fireplace Present
|
Yes |
|
Fireplace Total
|
1 |
|
Flooring Type
|
Laminate, Carpeted |
|
Foundation Type
|
Concrete |
|
Half Bath Total
|
1 |
|
Heating Fuel
|
Natural Gas |
|
Heating Type
|
Forced Air |
|
Stories Total
|
2 |
|
Size Interior
|
1,500 - 2,000 Ft2 |
|
Type
|
House |
|
Utility Water
|
Municipal Water |
Parking
Land
|
Acreage
|
No |
|
Fence Type
|
Fenced Yard |
|
Land Amenities
|
Place Of Worship, Public Transit, Schools, Hospital |
|
Sewer
|
Sanitary Sewer |
|
Size Depth
|
130 Ft |
|
Size Frontage
|
54 Ft |
|
Size Irregular
|
54 X 130 Ft |
|
Size Total Text
|
54 X 130 Ft |
Rooms
| Level |
Type |
Length |
Width |
Dimensions |
|
Second Level |
Primary Bedroom |
4.755 m |
5.299 m |
4.755 m x 5.299 m |
|
Second Level |
Bedroom 2 |
2.368 m |
5.001 m |
2.368 m x 5.001 m |
|
Second Level |
Bathroom |
1.11 m |
1.341 m |
1.11 m x 1.341 m |
|
Basement |
Recreational, Games Room |
3.307 m |
6.041 m |
3.307 m x 6.041 m |
|
Basement |
Laundry Room |
2.483 m |
6.141 m |
2.483 m x 6.141 m |
|
Basement |
Other |
3.938 m |
3.686 m |
3.938 m x 3.686 m |
|
Basement |
Bedroom 4 |
3.154 m |
3.761 m |
3.154 m x 3.761 m |
|
Main Level |
Living Room |
3.509 m |
5.056 m |
3.509 m x 5.056 m |
|
Main Level |
Dining Room |
3.513 m |
4.106 m |
3.513 m x 4.106 m |
|
Main Level |
Kitchen |
2.507 m |
5.126 m |
2.507 m x 5.126 m |
|
Main Level |
Bedroom 3 |
3.501 m |
2.706 m |
3.501 m x 2.706 m |
|
Main Level |
Bathroom |
2.502 m |
2.015 m |
2.502 m x 2.015 m |
Utilities
|
Cable
|
Available |
|
Sewer
|
Installed |






