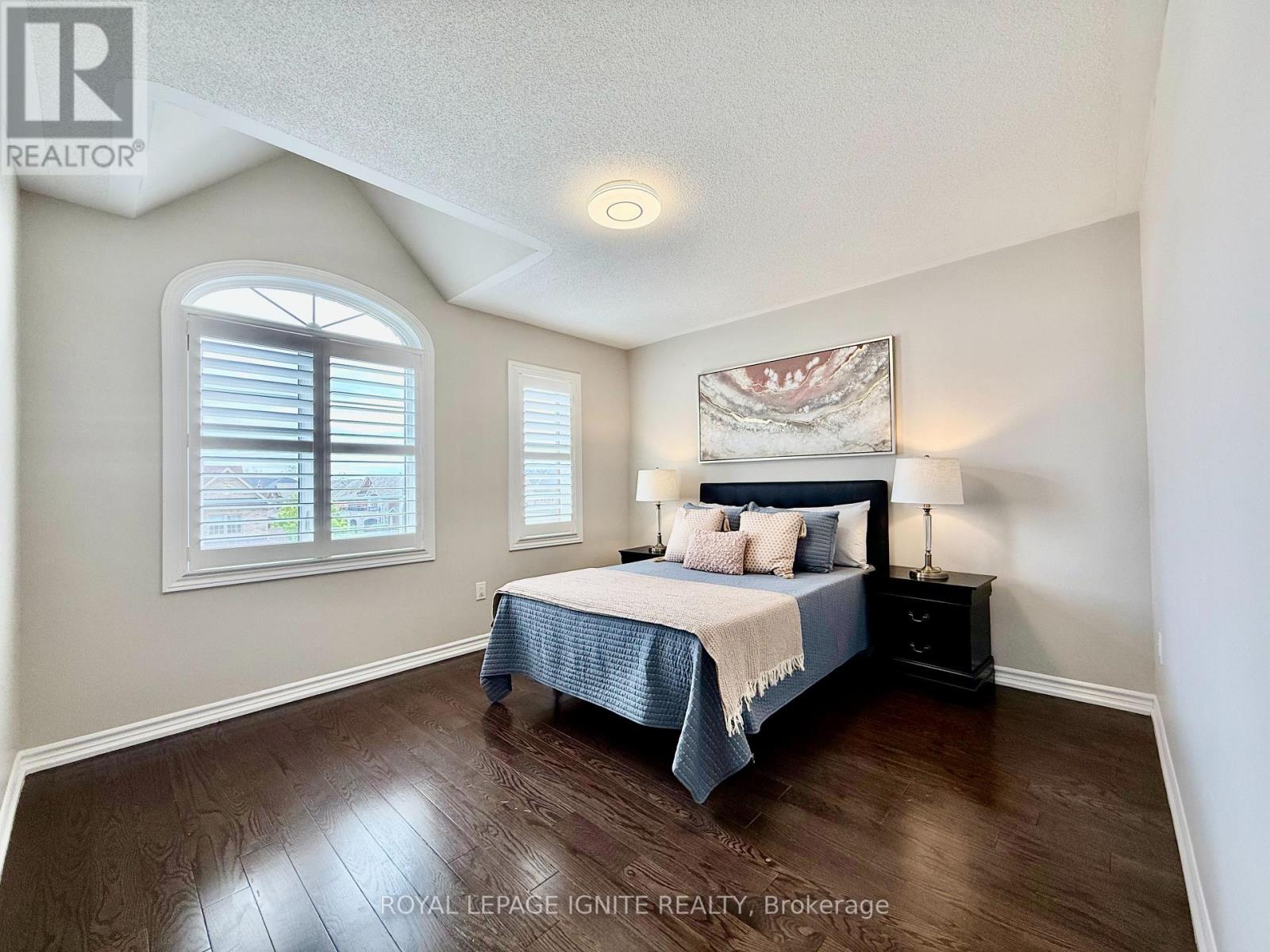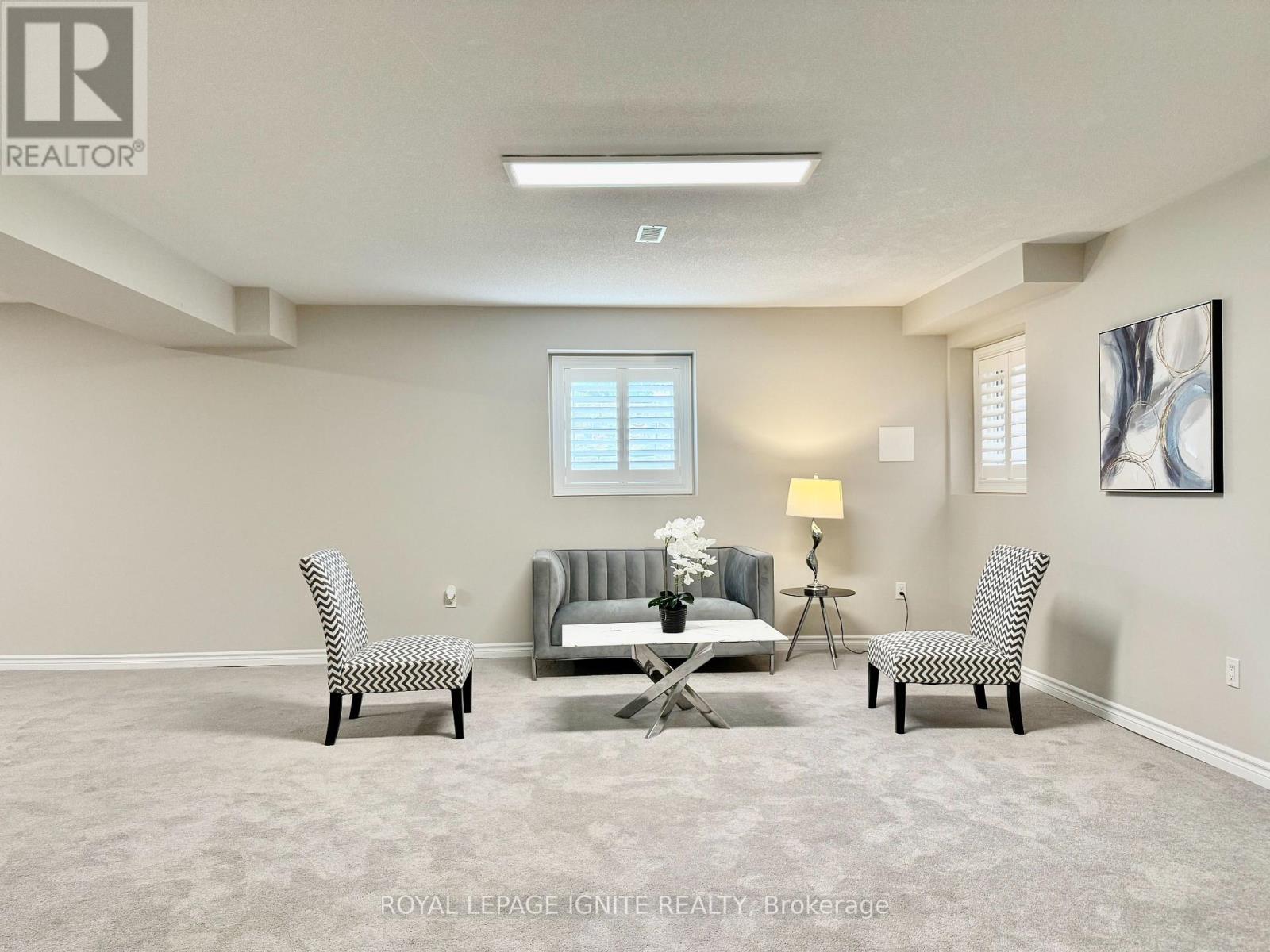4 Bedroom
5 Bathroom
2,500 - 3,000 ft2
Fireplace
Central Air Conditioning, Ventilation System
Forced Air
Landscaped
$1,099,000
Welcome to this elegant 4-bedroom, 5-bathroom full brick and stone exterior home, featuring a professionally finished basement with a walkout entrance. This executive residence is nestled in a private enclave near the Bowmanville Valley Conservation Area, offering the perfect blend of luxury, comfort, and convenience. This modern gem boasts 3,400 sq ft of fully upgraded living space, finished from top to bottom in a contemporary style. The main level features a spacious family room with a built-in fireplace, and a stunning kitchen equipped with stainless steel appliances, a center island with a breakfast bar, and a walkout to a large backyard ideal for family gatherings and summer BBQs. A gas line has already been installed on the deck for added convenience. A large balcony is also included as a special upgrade, adding to the home's unique charm and functionality. Upstairs, you' 11 find four well-appointed bedrooms, each with access to a full bathroom ensuring privacy and comfort for all family members and guests. The generously sized primary suite features his-and-hers closets and a luxurious 5-piece ensuite with double vanity and a spa-inspired soaker tub, perfect for unwinding after a long day. A built-in central vacuum system and second-floor laundry further enhance the home's functionality and convenience. The basement, approximately 600 sq ft, is finished by the builder and includes large windows, a 3-piece bathroom, and a walkout entrance via the garage offering excellent potential for additional living space or future customization. Enjoy the practicality of a double-car garage and a 4-car driveway with no sidewalk, providing ample parking. This home is conveniently located within a 5-minute walk to three schools, and just minutes' drive to the hospital, library, major retail stores, and Highways 401 and 407.While the market may be a little slow right now, a home like this won' t stay available for long. (id:61476)
Property Details
|
MLS® Number
|
E12193951 |
|
Property Type
|
Single Family |
|
Neigbourhood
|
Gaud Corners |
|
Community Name
|
Bowmanville |
|
Amenities Near By
|
Hospital, Park, Schools |
|
Equipment Type
|
Water Heater - Gas |
|
Features
|
Flat Site, Dry, Carpet Free |
|
Parking Space Total
|
6 |
|
Rental Equipment Type
|
Water Heater - Gas |
|
Structure
|
Porch |
|
View Type
|
View |
Building
|
Bathroom Total
|
5 |
|
Bedrooms Above Ground
|
4 |
|
Bedrooms Total
|
4 |
|
Age
|
6 To 15 Years |
|
Amenities
|
Fireplace(s), Separate Electricity Meters |
|
Appliances
|
Barbeque, Garage Door Opener Remote(s), Central Vacuum, Range, Water Heater - Tankless, Water Heater, Water Meter, Dishwasher, Dryer, Stove, Washer, Refrigerator |
|
Basement Development
|
Finished |
|
Basement Features
|
Walk Out |
|
Basement Type
|
N/a (finished) |
|
Construction Style Attachment
|
Detached |
|
Cooling Type
|
Central Air Conditioning, Ventilation System |
|
Exterior Finish
|
Brick, Stone |
|
Fire Protection
|
Smoke Detectors |
|
Fireplace Present
|
Yes |
|
Fireplace Type
|
Insert |
|
Flooring Type
|
Hardwood |
|
Foundation Type
|
Concrete, Insulated Concrete Forms |
|
Half Bath Total
|
1 |
|
Heating Fuel
|
Natural Gas |
|
Heating Type
|
Forced Air |
|
Stories Total
|
2 |
|
Size Interior
|
2,500 - 3,000 Ft2 |
|
Type
|
House |
|
Utility Water
|
Municipal Water, Lake/river Water Intake |
Parking
Land
|
Acreage
|
No |
|
Fence Type
|
Fully Fenced, Fenced Yard |
|
Land Amenities
|
Hospital, Park, Schools |
|
Landscape Features
|
Landscaped |
|
Sewer
|
Sanitary Sewer |
|
Size Depth
|
101 Ft ,8 In |
|
Size Frontage
|
39 Ft ,4 In |
|
Size Irregular
|
39.4 X 101.7 Ft |
|
Size Total Text
|
39.4 X 101.7 Ft|under 1/2 Acre |
|
Soil Type
|
Mixed Soil |
Rooms
| Level |
Type |
Length |
Width |
Dimensions |
|
Second Level |
Primary Bedroom |
4.57 m |
3.9 m |
4.57 m x 3.9 m |
|
Second Level |
Bedroom 2 |
3.84 m |
3.65 m |
3.84 m x 3.65 m |
|
Second Level |
Bedroom 3 |
3.72 m |
3.65 m |
3.72 m x 3.65 m |
|
Second Level |
Bedroom 4 |
3.87 m |
3.04 m |
3.87 m x 3.04 m |
|
Second Level |
Laundry Room |
|
|
Measurements not available |
|
Basement |
Recreational, Games Room |
9.41 m |
5.73 m |
9.41 m x 5.73 m |
|
Main Level |
Dining Room |
5.57 m |
4.41 m |
5.57 m x 4.41 m |
|
Main Level |
Family Room |
5.51 m |
5.15 m |
5.51 m x 5.15 m |
|
Main Level |
Kitchen |
4.45 m |
3.13 m |
4.45 m x 3.13 m |
|
Main Level |
Eating Area |
4.45 m |
3.23 m |
4.45 m x 3.23 m |
Utilities
|
Cable
|
Available |
|
Electricity
|
Installed |
|
Sewer
|
Installed |






























