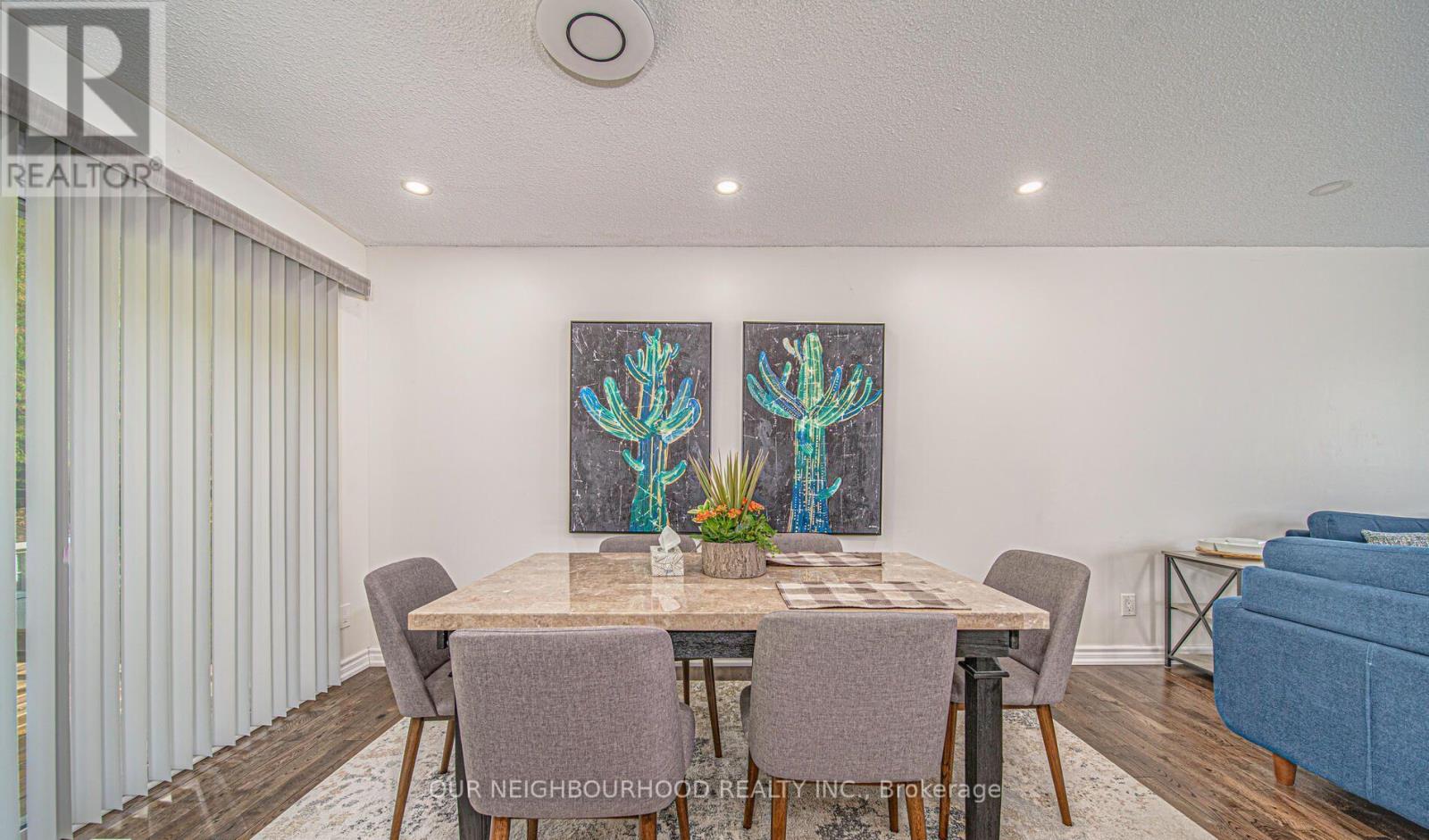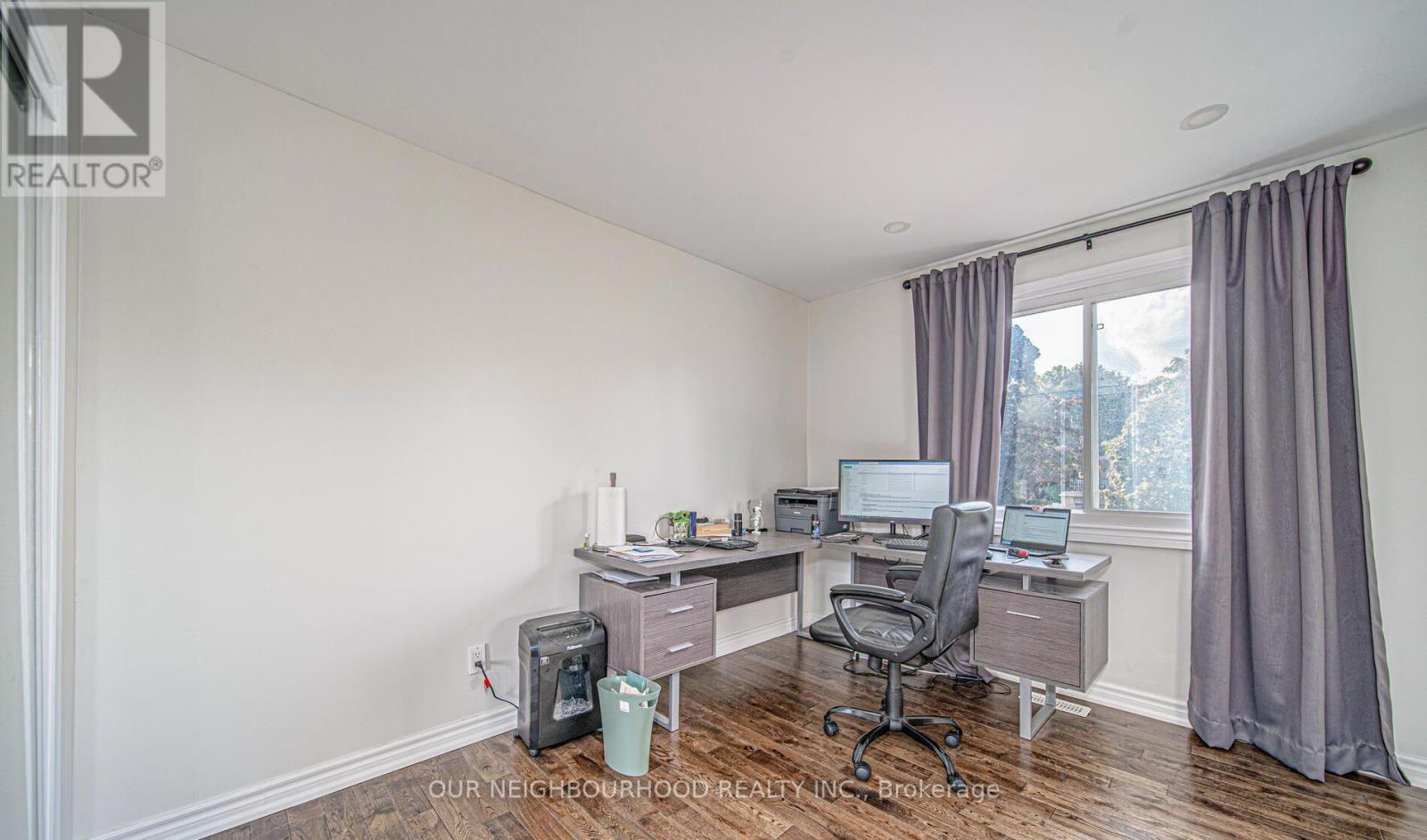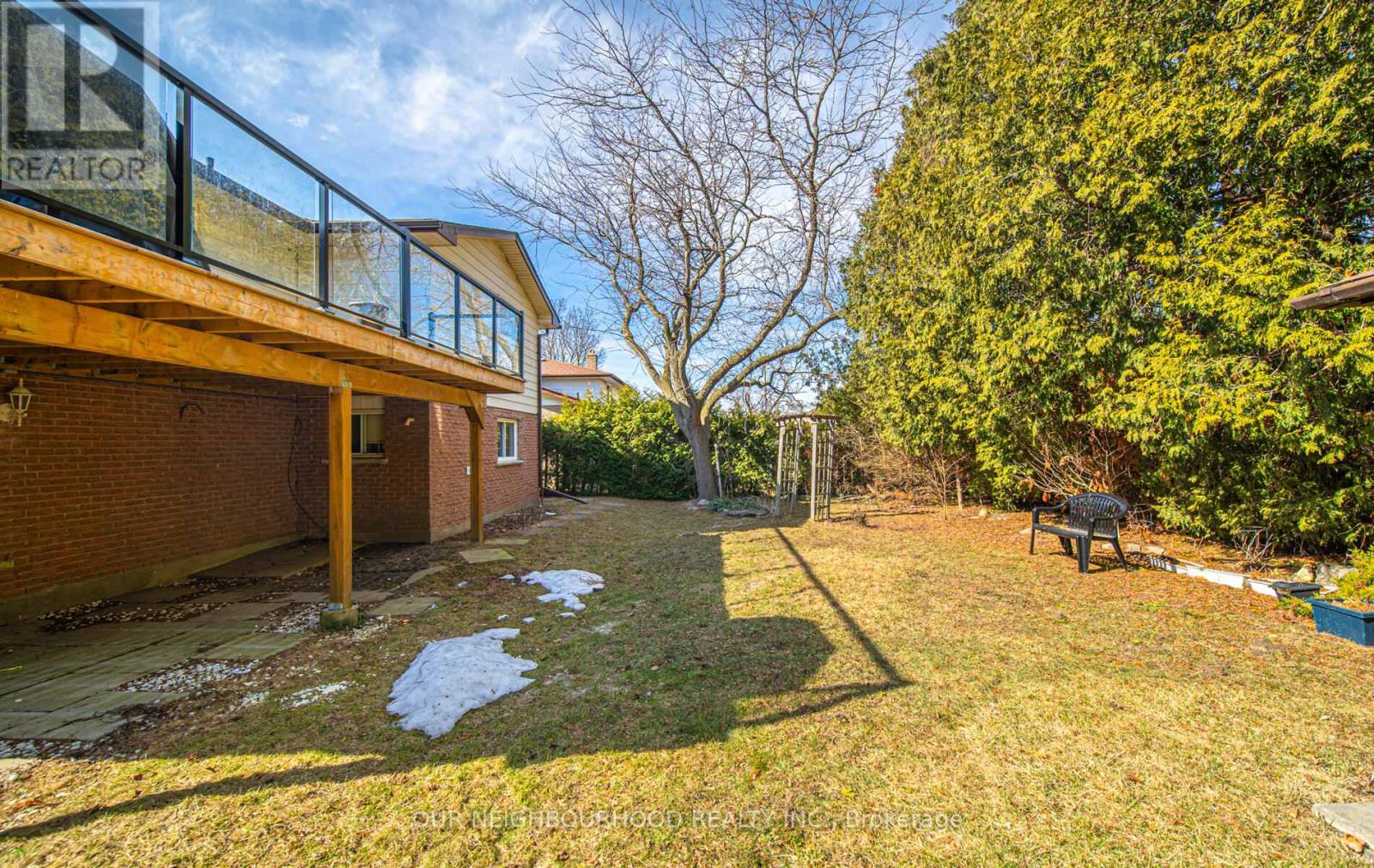4 Bedroom
3 Bathroom
1,100 - 1,500 ft2
Raised Bungalow
Fireplace
Central Air Conditioning
Forced Air
$889,900
Spacious home with quality finishes in a family friendly sought after area of North Oshawa. This home boasts stainless steel appliances and granite countertops. A large kitchen window overlooks the rear yard. The living room and dining area benefit from an oversized patio door leading to an expansive deck with custom glass and maintenance free vinyl railing and stanchions. The master bedroom has a walk in closet with custom organizers and a 3-piece ensuite. The remaining 2 bedrooms on the main level are spacious and bright. Lower level features living room combined with 2nd kitchen, 3pc bathroom and 1 bedroom with built in closet. Both levels have their own washer and dryer.This lovely home is located within walking distance to schools, public transit and many other amenities. (id:61476)
Property Details
|
MLS® Number
|
E12034981 |
|
Property Type
|
Single Family |
|
Neigbourhood
|
Centennial |
|
Community Name
|
Centennial |
|
Parking Space Total
|
6 |
Building
|
Bathroom Total
|
3 |
|
Bedrooms Above Ground
|
3 |
|
Bedrooms Below Ground
|
1 |
|
Bedrooms Total
|
4 |
|
Appliances
|
Water Heater, Dishwasher, Dryer, Stove, Washer, Refrigerator |
|
Architectural Style
|
Raised Bungalow |
|
Basement Development
|
Finished |
|
Basement Features
|
Walk Out |
|
Basement Type
|
N/a (finished) |
|
Construction Style Attachment
|
Detached |
|
Cooling Type
|
Central Air Conditioning |
|
Exterior Finish
|
Brick, Vinyl Siding |
|
Fireplace Present
|
Yes |
|
Foundation Type
|
Unknown |
|
Heating Fuel
|
Natural Gas |
|
Heating Type
|
Forced Air |
|
Stories Total
|
1 |
|
Size Interior
|
1,100 - 1,500 Ft2 |
|
Type
|
House |
|
Utility Water
|
Municipal Water |
Parking
Land
|
Acreage
|
No |
|
Sewer
|
Sanitary Sewer |
|
Size Depth
|
105 Ft |
|
Size Frontage
|
60 Ft |
|
Size Irregular
|
60 X 105 Ft |
|
Size Total Text
|
60 X 105 Ft |
|
Zoning Description
|
Single Detached Residential |
Rooms
| Level |
Type |
Length |
Width |
Dimensions |
|
Lower Level |
Living Room |
4.02 m |
3.4 m |
4.02 m x 3.4 m |
|
Lower Level |
Kitchen |
4.02 m |
3.4 m |
4.02 m x 3.4 m |
|
Lower Level |
Bedroom |
3.76 m |
3.75 m |
3.76 m x 3.75 m |
|
Main Level |
Living Room |
4.9 m |
3.51 m |
4.9 m x 3.51 m |
|
Main Level |
Dining Room |
3.35 m |
3.51 m |
3.35 m x 3.51 m |
|
Main Level |
Kitchen |
4 m |
3.23 m |
4 m x 3.23 m |
|
Main Level |
Primary Bedroom |
3.93 m |
3.87 m |
3.93 m x 3.87 m |
|
Main Level |
Bedroom 2 |
3.51 m |
3.31 m |
3.51 m x 3.31 m |
|
Main Level |
Bedroom 3 |
3.49 m |
2.96 m |
3.49 m x 2.96 m |
Utilities








































