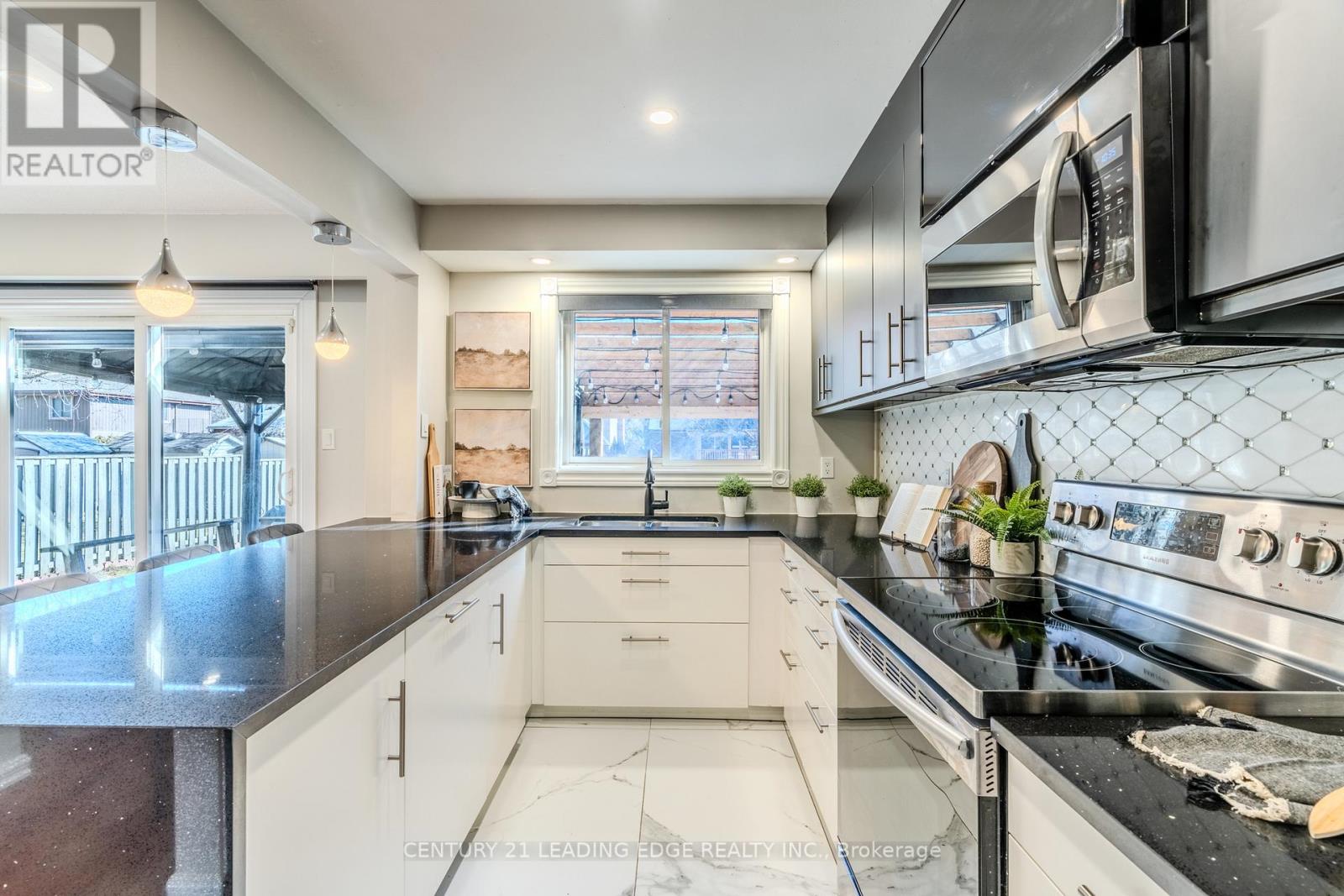3 Bedroom
2 Bathroom
1,100 - 1,500 ft2
Fireplace
Central Air Conditioning
Forced Air
$825,000
Welcome Home! This stunning freehold end unit townhome is the perfect blend of style, comfort, and convenience. Featuring a spacious living room, beautiful kitchen, and 3 generously-sized bedrooms, there's plenty of room to relax and recharge. The cozy rec room in the basement is a great space to entertain or enjoy some quiet time. Outside, enjoy the large private backyard with deck, perfect for outdoor entertaining. Ideally located in a prime Pickering neighbourhood, you'll be close to transit, schools, shopping, amenities, and much much more! (id:61476)
Property Details
|
MLS® Number
|
E12047415 |
|
Property Type
|
Single Family |
|
Community Name
|
Liverpool |
|
Equipment Type
|
Water Heater - Gas |
|
Parking Space Total
|
2 |
|
Rental Equipment Type
|
Water Heater - Gas |
|
Structure
|
Deck |
Building
|
Bathroom Total
|
2 |
|
Bedrooms Above Ground
|
3 |
|
Bedrooms Total
|
3 |
|
Age
|
31 To 50 Years |
|
Amenities
|
Fireplace(s) |
|
Appliances
|
Dishwasher, Dryer, Stove, Refrigerator |
|
Basement Development
|
Partially Finished |
|
Basement Type
|
N/a (partially Finished) |
|
Construction Style Attachment
|
Attached |
|
Cooling Type
|
Central Air Conditioning |
|
Exterior Finish
|
Aluminum Siding, Brick |
|
Fireplace Present
|
Yes |
|
Flooring Type
|
Laminate, Carpeted |
|
Foundation Type
|
Unknown |
|
Half Bath Total
|
1 |
|
Heating Fuel
|
Natural Gas |
|
Heating Type
|
Forced Air |
|
Stories Total
|
2 |
|
Size Interior
|
1,100 - 1,500 Ft2 |
|
Type
|
Row / Townhouse |
|
Utility Water
|
Municipal Water, Unknown |
Parking
Land
|
Acreage
|
No |
|
Sewer
|
Sanitary Sewer |
|
Size Depth
|
115 Ft |
|
Size Frontage
|
35 Ft |
|
Size Irregular
|
35 X 115 Ft |
|
Size Total Text
|
35 X 115 Ft|under 1/2 Acre |
|
Zoning Description
|
Res |
Rooms
| Level |
Type |
Length |
Width |
Dimensions |
|
Second Level |
Primary Bedroom |
3.33 m |
4.63 m |
3.33 m x 4.63 m |
|
Second Level |
Bedroom 2 |
3.26 m |
2.7 m |
3.26 m x 2.7 m |
|
Second Level |
Bedroom 3 |
2.92 m |
3.13 m |
2.92 m x 3.13 m |
|
Basement |
Recreational, Games Room |
4.84 m |
4.53 m |
4.84 m x 4.53 m |
|
Main Level |
Living Room |
5 m |
3.46 m |
5 m x 3.46 m |
|
Main Level |
Kitchen |
4.24 m |
2.37 m |
4.24 m x 2.37 m |
|
Main Level |
Dining Room |
2.8 m |
3.15 m |
2.8 m x 3.15 m |
Utilities
|
Cable
|
Available |
|
Sewer
|
Available |




























