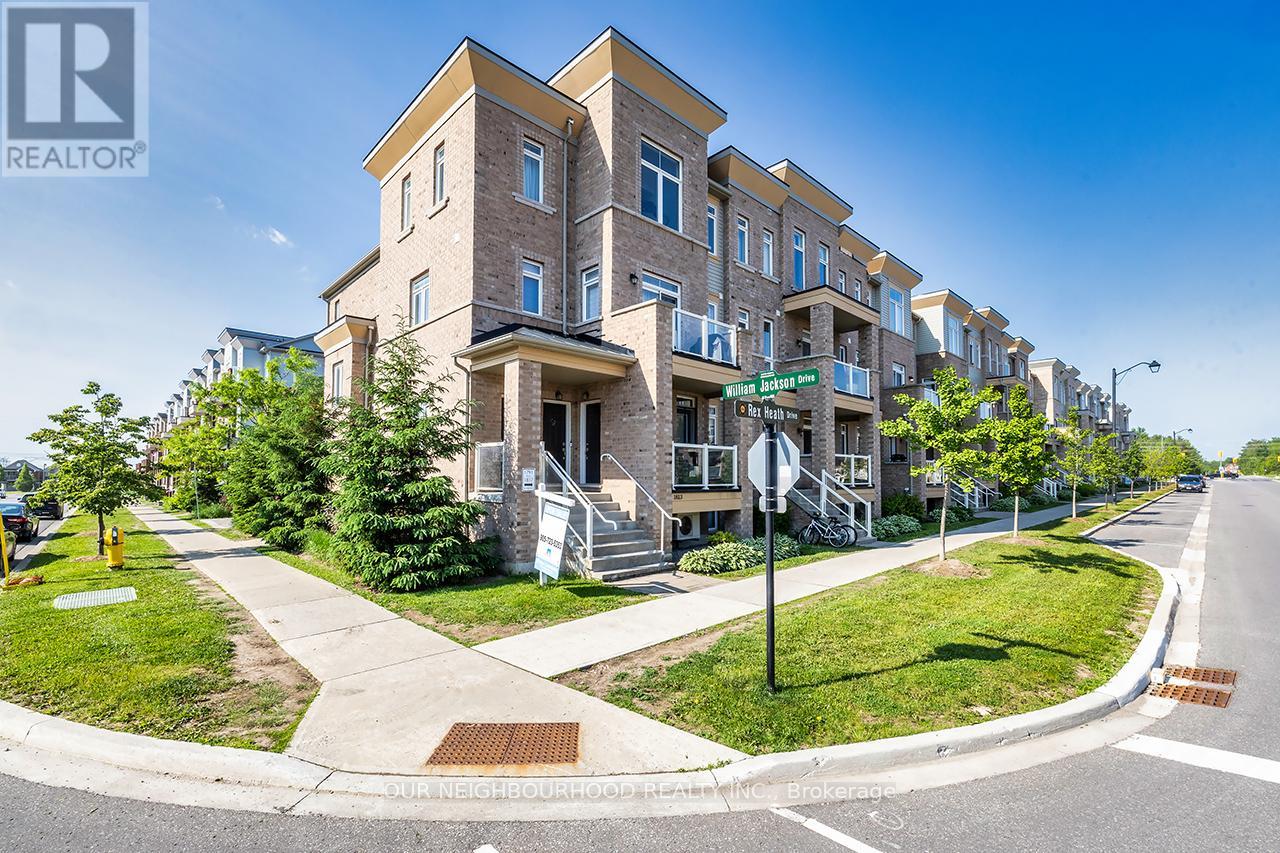1817 Rex Heath Drive Pickering, Ontario L1X 0E4
$669,000Maintenance, Common Area Maintenance, Insurance, Parking
$298.13 Monthly
Maintenance, Common Area Maintenance, Insurance, Parking
$298.13 MonthlyBright, modern, and stylish this elegantly designed end-unit townhouse in North Pickering is a must-see! Featuring 9 ft ceilings throughout the main floor and foyer, this sun-soaked home showcases true pride of ownership and is perfect for first-time buyers. Enjoy carpet-free living with no neighbours above or below and sleek, contemporary finishes throughout. The open-concept layout offers a modern kitchen with a breakfast bar that flows effortlessly into the light-filled living and dining areas. You'll love the high-quality laminate flooring, pot lights, fresh paint, updated fixtures, stylish backsplash, and newer A/C.Step out from the dining area onto a spacious covered patio perfect for your morning coffee or evening unwind. Bonus: this home includes two private parking spaces for your convenience.Located just steps from Pickering Golf Club, scenic conservation areas, top-rated schools, parks, and Pickering Town Centre. Commuting is a breeze with easy access to public transit, the Pickering GO Station, Highway 401, and a short drive to the 407.This is the one you've been waiting for! **BUYER INCENTIVE: Seller will pay first 6 months of maintenance fee as a credit on closing** (id:61476)
Property Details
| MLS® Number | E12215503 |
| Property Type | Single Family |
| Neigbourhood | Brock Road |
| Community Name | Duffin Heights |
| Amenities Near By | Hospital, Park, Place Of Worship, Schools, Public Transit |
| Community Features | Pet Restrictions |
| Features | Carpet Free |
| Parking Space Total | 2 |
| Structure | Patio(s) |
Building
| Bathroom Total | 2 |
| Bedrooms Above Ground | 2 |
| Bedrooms Total | 2 |
| Age | 0 To 5 Years |
| Amenities | Visitor Parking |
| Appliances | Window Coverings |
| Cooling Type | Central Air Conditioning |
| Exterior Finish | Brick |
| Flooring Type | Laminate, Ceramic |
| Half Bath Total | 1 |
| Heating Fuel | Natural Gas |
| Heating Type | Forced Air |
| Stories Total | 2 |
| Size Interior | 1,000 - 1,199 Ft2 |
| Type | Row / Townhouse |
Parking
| No Garage |
Land
| Acreage | No |
| Land Amenities | Hospital, Park, Place Of Worship, Schools, Public Transit |
Rooms
| Level | Type | Length | Width | Dimensions |
|---|---|---|---|---|
| Lower Level | Foyer | 2.3 m | 1.45 m | 2.3 m x 1.45 m |
| Main Level | Kitchen | 2.83 m | 2.4 m | 2.83 m x 2.4 m |
| Main Level | Living Room | 6.2 m | 4 m | 6.2 m x 4 m |
| Main Level | Dining Room | 2.8 m | 2.6 m | 2.8 m x 2.6 m |
| Upper Level | Primary Bedroom | 4.1 m | 2.8 m | 4.1 m x 2.8 m |
| Upper Level | Bedroom 2 | 3 m | 2.6 m | 3 m x 2.6 m |
| Upper Level | Laundry Room | 1.93 m | 1 m | 1.93 m x 1 m |
| Upper Level | Bathroom | 3.3 m | 1.5 m | 3.3 m x 1.5 m |
Contact Us
Contact us for more information


































