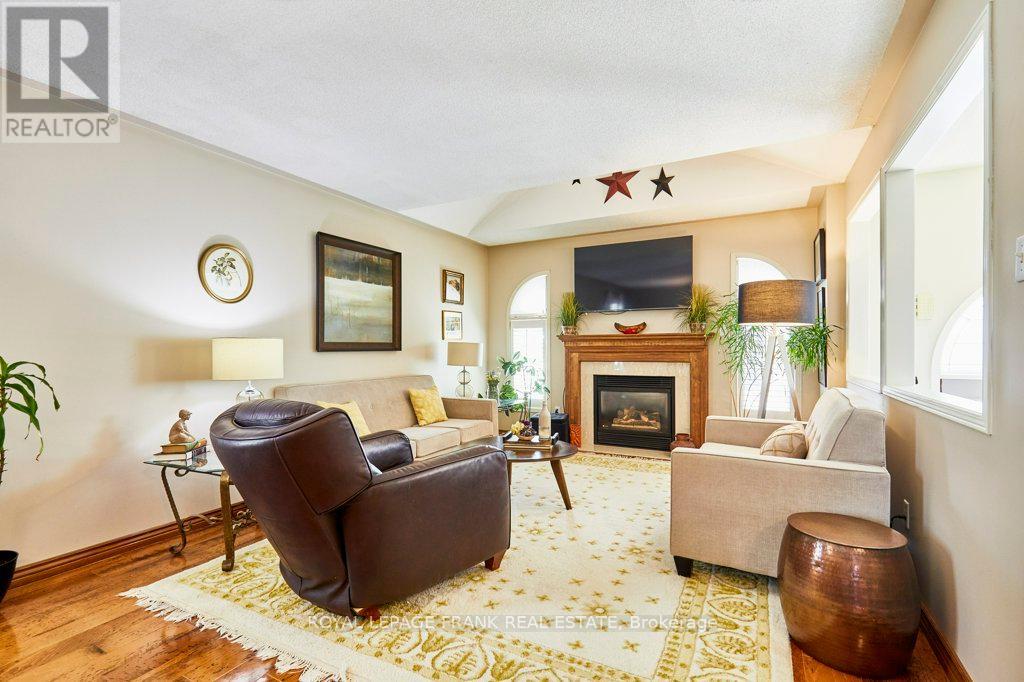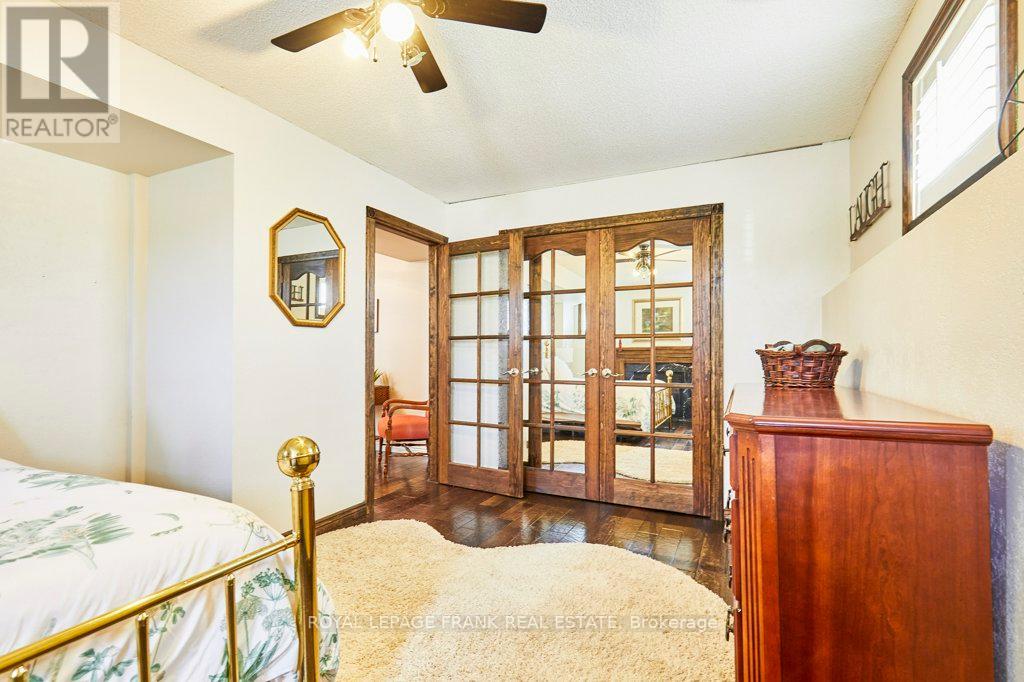5 Bedroom
3 Bathroom
1,500 - 2,000 ft2
Raised Bungalow
Fireplace
Outdoor Pool, Inground Pool
Central Air Conditioning
Forced Air
$949,999
Welcome Home to this spectacular raised bungalow, nestled on a premium ravine lot in one of North Oshawa's most desirable neighborhoods. With almost 3000 sq ft of beautifully finished living space, this home offers the perfect blend of elegance, comfort, and entertainment-ready features for the whole family. The Open-Concept Layout features ample natural light, hardwood floors, a cozy gas fireplace, and tasteful upgrades throughout. The Family-Size Kitchen boasts granite countertops, Luxury vinyl tile floor, breakfast bar, ample cabinetry, and walk-out to the stunning backyard oasis. Invite your family and friends to dive into your private inground saltwater pool, unwind in the hot tub, or sit back and enjoy a meal under the shaded Gazebo. You'll enjoy serene views from your deck overlooking the ravine, with gate access to the forested walking paths. The primary retreat features hardwood floors, a lovely bow window overlooking the backyard, a walk-in closet, and a spa-like ensuite with a soaker tub and separate shower. The Finished Basement provides an expansive recreation and games room with an electric fireplace, a large guest bedroom with a gas fireplace and above-grade windows, a 5th bedroom, 3pc bath with walk-in shower, and tons of storage. Prime Location Just minutes from UOIT, Camp Samac, Kedron Golf Club, top-rated schools, shopping, and transit. This is the ideal home for families, professionals, or anyone seeking the perfect balance of nature and convenience. (id:61476)
Property Details
|
MLS® Number
|
E12098814 |
|
Property Type
|
Single Family |
|
Neigbourhood
|
Samac |
|
Community Name
|
Samac |
|
Amenities Near By
|
Park, Public Transit |
|
Equipment Type
|
Water Heater - Gas |
|
Features
|
Wooded Area, Ravine, Backs On Greenbelt, Flat Site, Conservation/green Belt, Dry, Level, Gazebo |
|
Parking Space Total
|
3 |
|
Pool Type
|
Outdoor Pool, Inground Pool |
|
Rental Equipment Type
|
Water Heater - Gas |
|
Structure
|
Patio(s), Shed |
Building
|
Bathroom Total
|
3 |
|
Bedrooms Above Ground
|
3 |
|
Bedrooms Below Ground
|
2 |
|
Bedrooms Total
|
5 |
|
Amenities
|
Fireplace(s) |
|
Appliances
|
Hot Tub, Garage Door Opener Remote(s), Dishwasher, Dryer, Microwave, Stove, Washer, Window Coverings, Refrigerator |
|
Architectural Style
|
Raised Bungalow |
|
Basement Development
|
Finished |
|
Basement Type
|
Full (finished) |
|
Construction Style Attachment
|
Detached |
|
Cooling Type
|
Central Air Conditioning |
|
Exterior Finish
|
Brick, Vinyl Siding |
|
Fire Protection
|
Smoke Detectors |
|
Fireplace Present
|
Yes |
|
Fireplace Total
|
3 |
|
Flooring Type
|
Hardwood, Carpeted |
|
Foundation Type
|
Concrete |
|
Heating Fuel
|
Natural Gas |
|
Heating Type
|
Forced Air |
|
Stories Total
|
1 |
|
Size Interior
|
1,500 - 2,000 Ft2 |
|
Type
|
House |
|
Utility Water
|
Municipal Water |
Parking
Land
|
Acreage
|
No |
|
Fence Type
|
Fenced Yard |
|
Land Amenities
|
Park, Public Transit |
|
Sewer
|
Sanitary Sewer |
|
Size Depth
|
104 Ft ,1 In |
|
Size Frontage
|
49 Ft ,2 In |
|
Size Irregular
|
49.2 X 104.1 Ft |
|
Size Total Text
|
49.2 X 104.1 Ft |
Rooms
| Level |
Type |
Length |
Width |
Dimensions |
|
Lower Level |
Utility Room |
4.01 m |
3.93 m |
4.01 m x 3.93 m |
|
Lower Level |
Recreational, Games Room |
11.98 m |
7.32 m |
11.98 m x 7.32 m |
|
Lower Level |
Bedroom 4 |
5.36 m |
3.59 m |
5.36 m x 3.59 m |
|
Lower Level |
Bedroom 5 |
3.34 m |
2.71 m |
3.34 m x 2.71 m |
|
Main Level |
Kitchen |
5.75 m |
5.07 m |
5.75 m x 5.07 m |
|
Main Level |
Living Room |
4.12 m |
3.76 m |
4.12 m x 3.76 m |
|
Main Level |
Dining Room |
2.97 m |
3.76 m |
2.97 m x 3.76 m |
|
Main Level |
Primary Bedroom |
4.84 m |
4.34 m |
4.84 m x 4.34 m |
|
Main Level |
Bedroom 2 |
3.12 m |
3.07 m |
3.12 m x 3.07 m |
|
Main Level |
Bedroom 3 |
3.12 m |
3.01 m |
3.12 m x 3.01 m |
|
In Between |
Laundry Room |
3.65 m |
2.4 m |
3.65 m x 2.4 m |
Utilities
|
Cable
|
Installed |
|
Sewer
|
Installed |











































