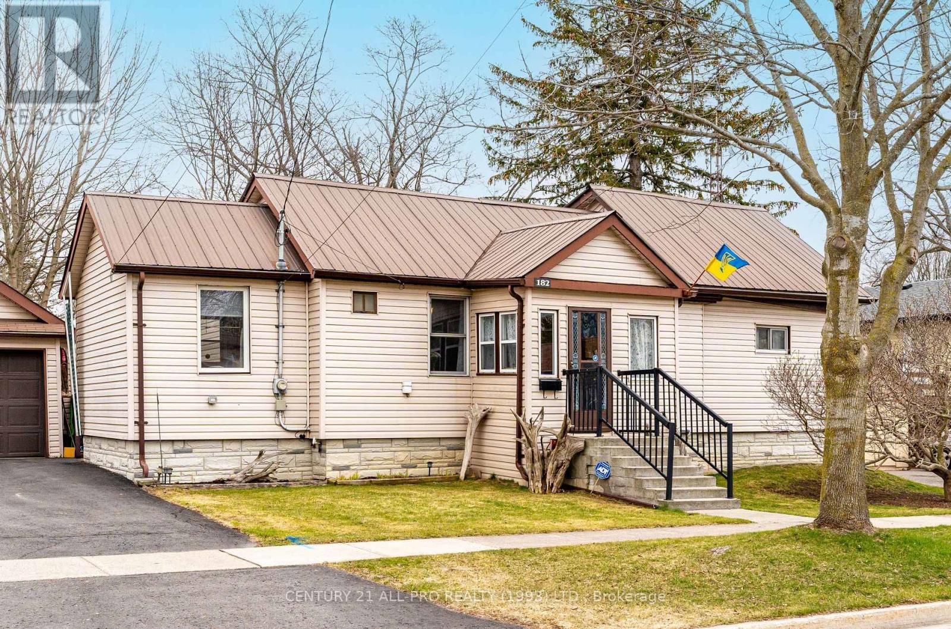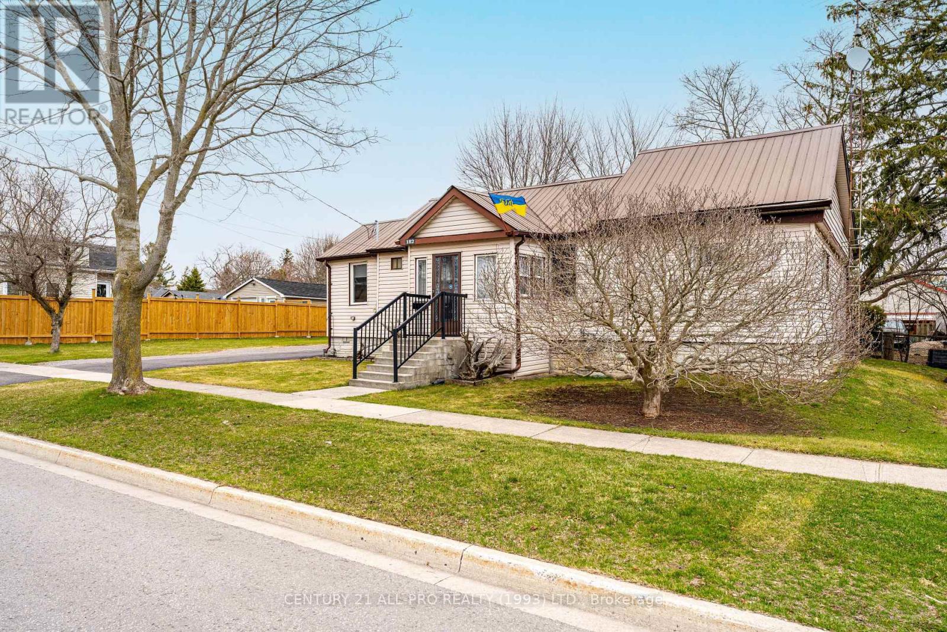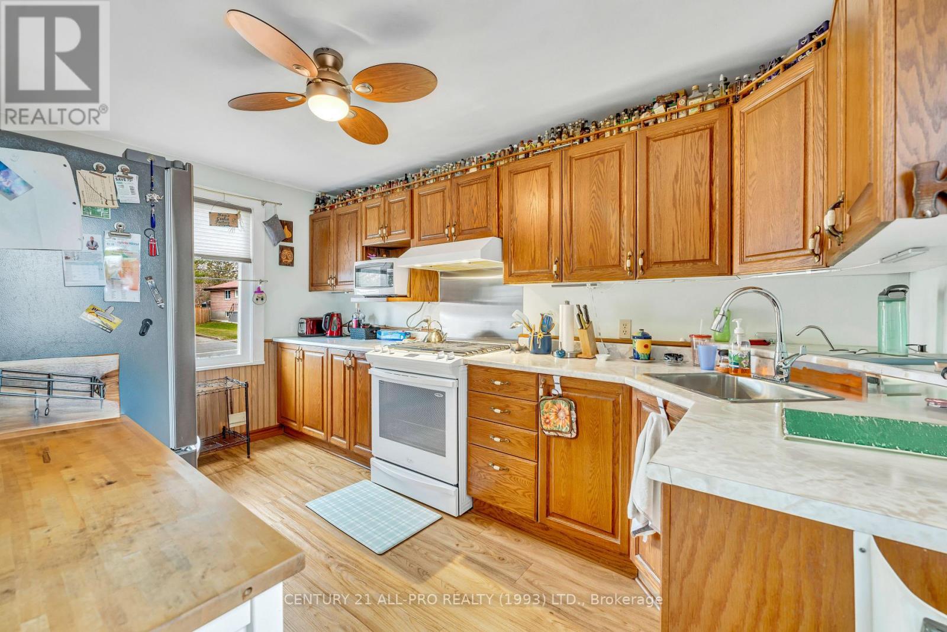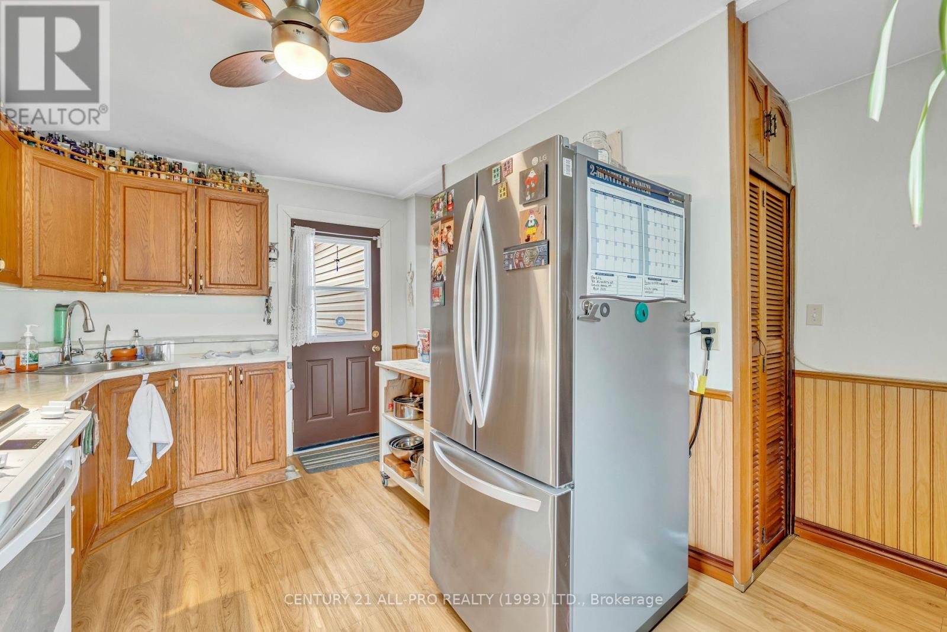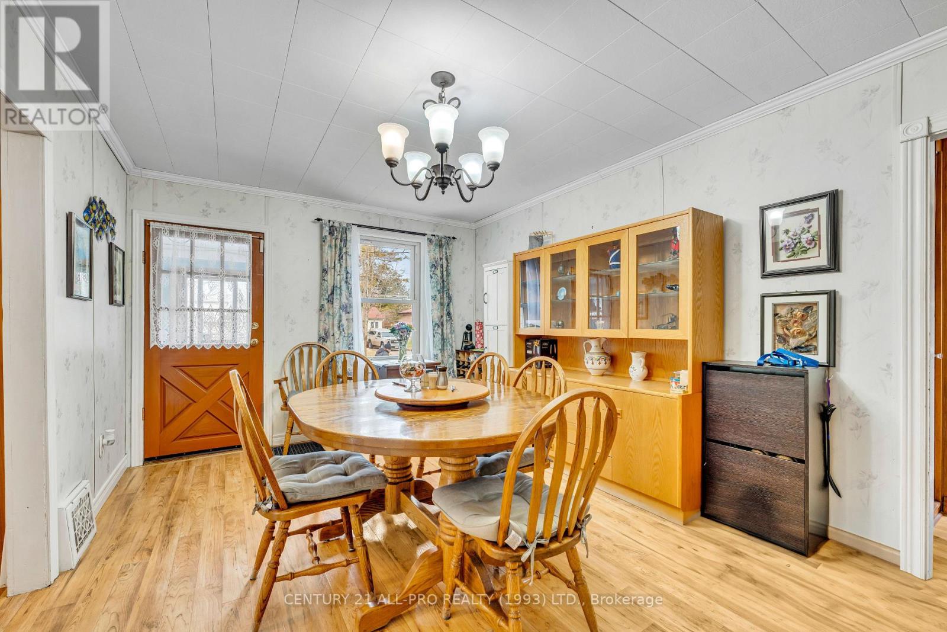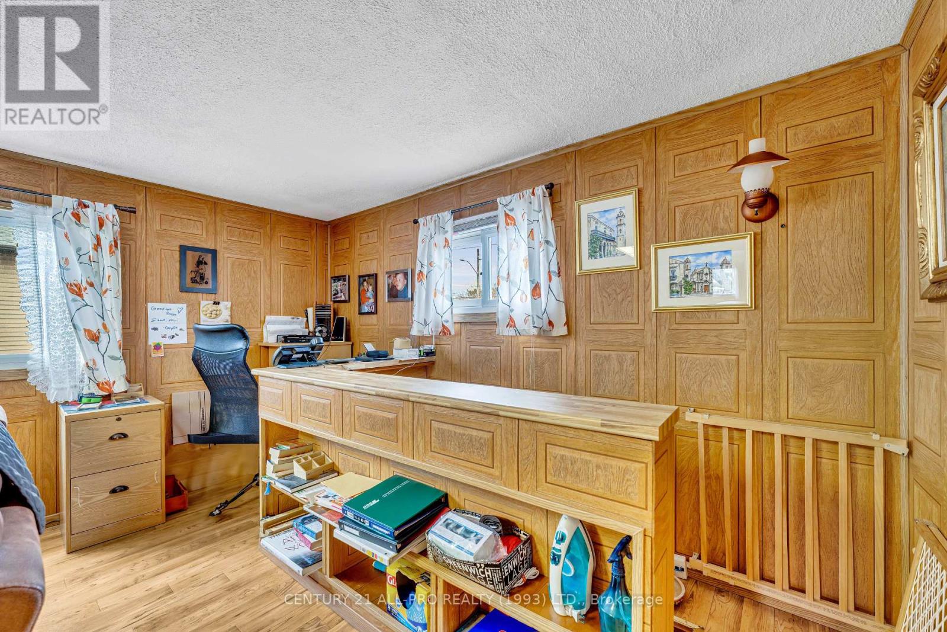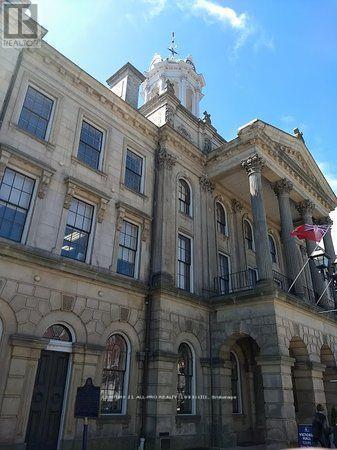2 Bedroom
1 Bathroom
700 - 1,100 ft2
Bungalow
Fireplace
Central Air Conditioning
Forced Air
$549,900
Location, Location, Location!!! Young family, or empty nesters. This warm inviting bungalow is located a 2 minutes walk to Lake Ontario at Cobourg's west beach, and playgrounds at Peace Park . 5 minutes gets you to Cobourg Public Library, and 10 minutes brings you into downtown Cobourg where you will find plenty of dining, shopping, farmers market, Cobourg Harbour & marina , & beautiful buildings including historic Victoria Hall. Maintenance free steel roof, with gutter guards, gas bbq hookup, built in wall shelving in dining room, Reverse Osmosis water purification system, a/c & furnace serviced yearly. (id:61476)
Property Details
|
MLS® Number
|
X12090382 |
|
Property Type
|
Single Family |
|
Community Name
|
Cobourg |
|
Amenities Near By
|
Marina, Public Transit, Park, Beach |
|
Features
|
Dry, Sump Pump |
|
Parking Space Total
|
3 |
|
Structure
|
Patio(s), Porch, Shed |
Building
|
Bathroom Total
|
1 |
|
Bedrooms Above Ground
|
2 |
|
Bedrooms Total
|
2 |
|
Age
|
51 To 99 Years |
|
Amenities
|
Fireplace(s) |
|
Appliances
|
Water Heater, Water Softener, Water Treatment, Water Purifier, Dryer, Hood Fan, Washer |
|
Architectural Style
|
Bungalow |
|
Basement Development
|
Partially Finished |
|
Basement Type
|
Partial (partially Finished) |
|
Construction Style Attachment
|
Detached |
|
Cooling Type
|
Central Air Conditioning |
|
Exterior Finish
|
Vinyl Siding |
|
Fire Protection
|
Smoke Detectors |
|
Fireplace Present
|
Yes |
|
Fireplace Total
|
1 |
|
Foundation Type
|
Poured Concrete |
|
Heating Fuel
|
Natural Gas |
|
Heating Type
|
Forced Air |
|
Stories Total
|
1 |
|
Size Interior
|
700 - 1,100 Ft2 |
|
Type
|
House |
|
Utility Water
|
Municipal Water |
Parking
Land
|
Acreage
|
No |
|
Land Amenities
|
Marina, Public Transit, Park, Beach |
|
Sewer
|
Sanitary Sewer |
|
Size Depth
|
63 Ft ,4 In |
|
Size Frontage
|
93 Ft ,7 In |
|
Size Irregular
|
93.6 X 63.4 Ft |
|
Size Total Text
|
93.6 X 63.4 Ft|under 1/2 Acre |
|
Zoning Description
|
R3-sp |
Rooms
| Level |
Type |
Length |
Width |
Dimensions |
|
Lower Level |
Recreational, Games Room |
5 m |
2.75 m |
5 m x 2.75 m |
|
Lower Level |
Other |
3.75 m |
2.81 m |
3.75 m x 2.81 m |
|
Main Level |
Kitchen |
4.13 m |
2.74 m |
4.13 m x 2.74 m |
|
Main Level |
Dining Room |
4.57 m |
3.66 m |
4.57 m x 3.66 m |
|
Main Level |
Living Room |
4.57 m |
3.03 m |
4.57 m x 3.03 m |
|
Main Level |
Family Room |
6.27 m |
3.7 m |
6.27 m x 3.7 m |
|
Main Level |
Bedroom |
3.16 m |
3.14 m |
3.16 m x 3.14 m |
|
Main Level |
Bedroom 2 |
3 m |
2.74 m |
3 m x 2.74 m |
|
Main Level |
Office |
2.74 m |
1.89 m |
2.74 m x 1.89 m |


